Hauswirtschaftsraum mit grauem Boden und weißem Boden Ideen und Design
Suche verfeinern:
Budget
Sortieren nach:Heute beliebt
161 – 180 von 8.552 Fotos
1 von 3

Einzeilige, Kleine Klassische Waschküche mit flächenbündigen Schrankfronten, grauen Schränken, Arbeitsplatte aus Holz, grauer Wandfarbe, Marmorboden, Waschmaschine und Trockner gestapelt, weißem Boden und grauer Arbeitsplatte in Detroit

Photo Credit: David Cannon; Design: Michelle Mentzer
Instagram: @newriverbuildingco
Multifunktionaler, Mittelgroßer Landhausstil Hauswirtschaftsraum in L-Form mit Landhausspüle, Schrankfronten mit vertiefter Füllung, weißen Schränken, weißer Wandfarbe, grauem Boden, weißer Arbeitsplatte, Quarzwerkstein-Arbeitsplatte, Betonboden und Waschmaschine und Trockner nebeneinander in Atlanta
Multifunktionaler, Mittelgroßer Landhausstil Hauswirtschaftsraum in L-Form mit Landhausspüle, Schrankfronten mit vertiefter Füllung, weißen Schränken, weißer Wandfarbe, grauem Boden, weißer Arbeitsplatte, Quarzwerkstein-Arbeitsplatte, Betonboden und Waschmaschine und Trockner nebeneinander in Atlanta

Photography by Starboard & Port of Springfield, Missouri.
Zweizeilige, Mittelgroße Urige Waschküche mit Waschbecken, Schrankfronten im Shaker-Stil, beigen Schränken, grüner Wandfarbe, Waschmaschine und Trockner nebeneinander, weißem Boden und grauer Arbeitsplatte in Sonstige
Zweizeilige, Mittelgroße Urige Waschküche mit Waschbecken, Schrankfronten im Shaker-Stil, beigen Schränken, grüner Wandfarbe, Waschmaschine und Trockner nebeneinander, weißem Boden und grauer Arbeitsplatte in Sonstige
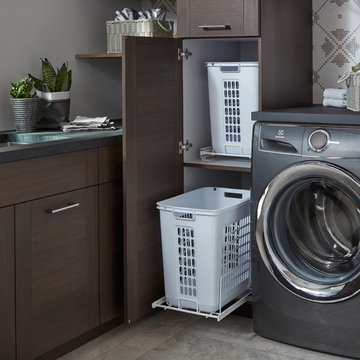
This modern laundry room features our Martin Textured Melamine door style in the Kodiak finish and displays our tall hamper cabinet.
Design by studiobstyle
Photographs by Tim Nehotte Photography

Anna Ciboro
Mittelgroße Urige Waschküche in L-Form mit Ausgussbecken, Schrankfronten im Shaker-Stil, weißen Schränken, Granit-Arbeitsplatte, weißer Wandfarbe, Vinylboden, Waschmaschine und Trockner gestapelt, grauem Boden und bunter Arbeitsplatte in Sonstige
Mittelgroße Urige Waschküche in L-Form mit Ausgussbecken, Schrankfronten im Shaker-Stil, weißen Schränken, Granit-Arbeitsplatte, weißer Wandfarbe, Vinylboden, Waschmaschine und Trockner gestapelt, grauem Boden und bunter Arbeitsplatte in Sonstige
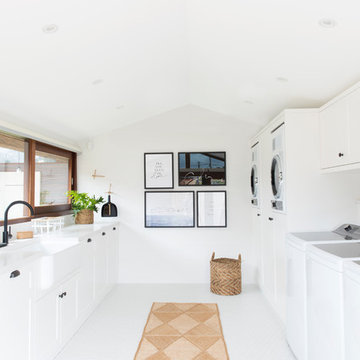
Interior Design by Donna Guyler Design
Zweizeilige, Geräumige Moderne Waschküche mit Landhausspüle, Schrankfronten im Shaker-Stil, weißen Schränken, Quarzwerkstein-Arbeitsplatte, weißer Wandfarbe, Porzellan-Bodenfliesen, weißem Boden und Waschmaschine und Trockner nebeneinander in Gold Coast - Tweed
Zweizeilige, Geräumige Moderne Waschküche mit Landhausspüle, Schrankfronten im Shaker-Stil, weißen Schränken, Quarzwerkstein-Arbeitsplatte, weißer Wandfarbe, Porzellan-Bodenfliesen, weißem Boden und Waschmaschine und Trockner nebeneinander in Gold Coast - Tweed

This beautiful showcase home offers a blend of crisp, uncomplicated modern lines and a touch of farmhouse architectural details. The 5,100 square feet single level home with 5 bedrooms, 3 ½ baths with a large vaulted bonus room over the garage is delightfully welcoming.
For more photos of this project visit our website: https://wendyobrienid.com.
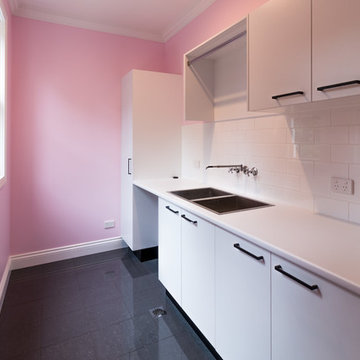
SwayPunc
Moderner Hauswirtschaftsraum mit rosa Wandfarbe und grauem Boden in Brisbane
Moderner Hauswirtschaftsraum mit rosa Wandfarbe und grauem Boden in Brisbane
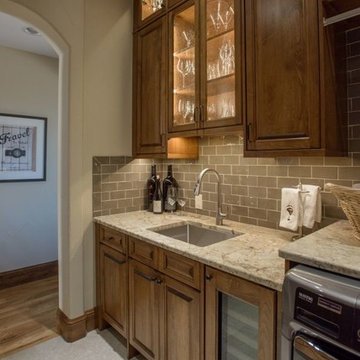
Libbie Holmes Photography
Multifunktionaler, Zweizeiliger, Großer Klassischer Hauswirtschaftsraum mit Unterbauwaschbecken, profilierten Schrankfronten, dunklen Holzschränken, Granit-Arbeitsplatte, grauer Wandfarbe, Betonboden, Waschmaschine und Trockner nebeneinander und grauem Boden in Denver
Multifunktionaler, Zweizeiliger, Großer Klassischer Hauswirtschaftsraum mit Unterbauwaschbecken, profilierten Schrankfronten, dunklen Holzschränken, Granit-Arbeitsplatte, grauer Wandfarbe, Betonboden, Waschmaschine und Trockner nebeneinander und grauem Boden in Denver
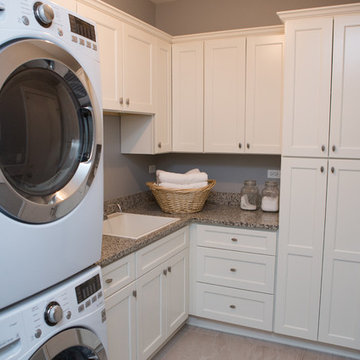
Jackie and Sean loved the Algonquin neighborhood they lived in with the peaceful neighborhood and the close proximity to work and school. What they didn’t love was how outdated their home had become. With a cramped kitchen and an unused dining room, they decided a remodel was the perfect solution to their problem. They would be able to continue to live in the area they loved, while at the same time they could have the dream home they envisioned.
After a thorough search, Jackie came across Advance Design Studio. She was impressed by all of the positive reviews she saw on the internet and saw herself identifying with all of the project stories she saw on the website. Once they met with designer Scott Christensen and owner Todd Jurs, they knew Advance Design was the right company to make their dreams a reality.
The project consisted of four main areas: the kitchen/dining/powder room, the laundry room, the master bathroom, and the kid’s bathroom. They wanted to expand the kitchen into the seldom used dining room and add a large island for hosting parties and family gatherings. They also wanted new hardwood flooring throughout the first level. The laundry room needed to be more functional, and all three bathrooms were in dire need of updating.
The closed off kitchen was opened up to create a sweeping space between the new eating area and the much larger kitchen. A handsome dry bar complete with a beverage refrigerator and lighted glass door cabinetry makes an elegant transition across from a peninsula area filled with storage. An additional decorative cabinet lighting up elegant dishware through the mullioned glass sits directly across from the drybar.
An expansive island was critical to the kitchen plans. Jackie, Sean and Scott worked closely together to create just the right details for their design. They wanted the island to be functional in addition to being the centerpiece of the room. Added storage for the kid’s school supplies was hidden behind cabinet doors so the children could do their schoolwork right at the island, and a microwave drawer glides open with the touch of a finger hidden inconspicuously within the island space. The easy to care for Cambria Britannica Quartz island top with its sweeping grey and white marble look perched atop hand-carved Craftsman corbels was absolutely what they were hoping for, blending both beauty and function perfectly.
Adding a nice contrast to the brightness of the quartz and the white cabinetry, Kodiak - Leather granite countertops were used to balance the light and dark tones of the space. Dura Supreme Classic White painted cabinets grace the perimeter, while Maple Poppy Seed stained cabinets with a beautiful soft grey woodgrain were used in the beverage center and island. The two tones compliment the large space balancing it out nicely creating interest and elegance with the simple Craftsman style full overlay doors.
A deep warm Barnwood White Oak flooring was added throughout the lower level. The new floor brings additional contrast to the bright kitchen and provides unity with the now open floorplan as it rolls in to the foyer and family room. Final details like the show-stopping lunar like duo light fixtures complete the space and intermix expertly with crisscross details of the glass door mullions, the island bar seating and even accessories in the space.
The small cluttered laundry room needed more space and more storage. With a busy family it seemed to overflow daily and did not have anywhere to hide the families “in and out stuff.” Scott designed the new space with a stackable washer and dryer and much more efficiently organized cabinetry. Doing laundry is now (almost!) a pleasure and keeping everyone’s “stuff” hidden, but readily accessible is now a snap.
The master bath was not a place where the couple enjoyed spending time getting ready for their day. The tub almost never was used, so removing it made it possible to build an extra-large shower, replacing the small cramped cube of the previous shower they hated. Clean, horizontal lines softly draw your eye around the space with porcelain tile called Driftwood Sea spray. Full overlay cabinetry in a soft white vanity with double sinks makes getting ready for the day much more convenient for the busy couple.
Long floor planks made of porcelain tile mimic real hardwood floors in a soft grey to compliment the shower, but with the ease and care of a tile surface. Cambrian Black Granite counters with a matte finish and under mount porcelain sinks with handsome brushed chrome hardware complete the handsome space. A real bonus in any master bath; a custom built in storage nook was tucked in the corner of the space for linens and heavenly storage.
The kid’s bath was in sad shape because it was original to the house. To keep the budget in control, the tub which was in great condition was retained, but focus was on the new large brick style porcelain charcoal tile on the floor, crisp white new Craftsman style cabinetry with pretty furniture details on the corner base, a striking granite top with white under mount porcelain sinks and fresh hardware and faucets. Some beautiful soft grey wood mirrors to match mom and dads were custom sized and placed under new lighting, and 4 hooks were smartly arranged down the wall for kids’ towels.
This couple was determined not to move, and made their house their dream home. Not only does their home function greatly now, but Jackie says, “When the neighbors come to visit, they’re asking if they can “steal” the design”! The added functionality, elegance, and open floor plan were exactly what this family needed in order to stay.
Advance Design Studio, Joe Nowak
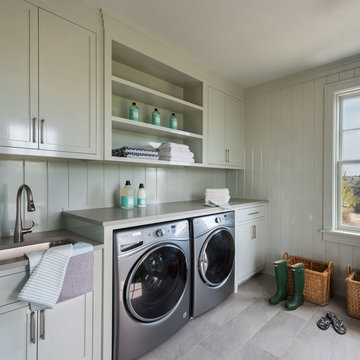
Einzeilige Maritime Waschküche mit Unterbauwaschbecken, offenen Schränken, Waschmaschine und Trockner nebeneinander, grauem Boden und grauer Arbeitsplatte in Providence

Stephanie London Photography
Kleiner Klassischer Hauswirtschaftsraum mit Unterbauwaschbecken, Schrankfronten im Shaker-Stil, weißen Schränken, Marmor-Arbeitsplatte, Keramikboden, Waschmaschine und Trockner nebeneinander, grauem Boden und beiger Wandfarbe in Baltimore
Kleiner Klassischer Hauswirtschaftsraum mit Unterbauwaschbecken, Schrankfronten im Shaker-Stil, weißen Schränken, Marmor-Arbeitsplatte, Keramikboden, Waschmaschine und Trockner nebeneinander, grauem Boden und beiger Wandfarbe in Baltimore

Athos Kyriakides
Multifunktionaler, Kleiner Klassischer Hauswirtschaftsraum in L-Form mit weißen Schränken, Marmor-Arbeitsplatte, grauer Wandfarbe, Betonboden, Waschmaschine und Trockner gestapelt, grauem Boden, grauer Arbeitsplatte und Schrankfronten mit vertiefter Füllung in New York
Multifunktionaler, Kleiner Klassischer Hauswirtschaftsraum in L-Form mit weißen Schränken, Marmor-Arbeitsplatte, grauer Wandfarbe, Betonboden, Waschmaschine und Trockner gestapelt, grauem Boden, grauer Arbeitsplatte und Schrankfronten mit vertiefter Füllung in New York

Ken Vaughan - Vaughan Creative Media
Mittelgroße Klassische Waschküche in L-Form mit Unterbauwaschbecken, Schrankfronten im Shaker-Stil, weißen Schränken, Quarzwerkstein-Arbeitsplatte, beiger Wandfarbe, Porzellan-Bodenfliesen, Waschmaschine und Trockner nebeneinander, grauem Boden und schwarzer Arbeitsplatte in Dallas
Mittelgroße Klassische Waschküche in L-Form mit Unterbauwaschbecken, Schrankfronten im Shaker-Stil, weißen Schränken, Quarzwerkstein-Arbeitsplatte, beiger Wandfarbe, Porzellan-Bodenfliesen, Waschmaschine und Trockner nebeneinander, grauem Boden und schwarzer Arbeitsplatte in Dallas
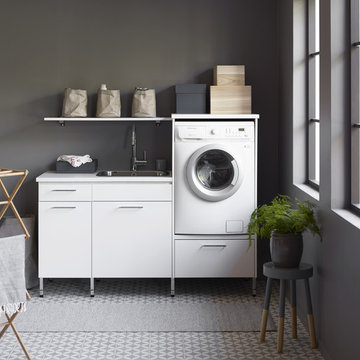
Multifunktionaler, Einzeiliger, Mittelgroßer Skandinavischer Hauswirtschaftsraum mit Waschbecken, flächenbündigen Schrankfronten, weißen Schränken, grauer Wandfarbe, Porzellan-Bodenfliesen und grauem Boden in Göteborg
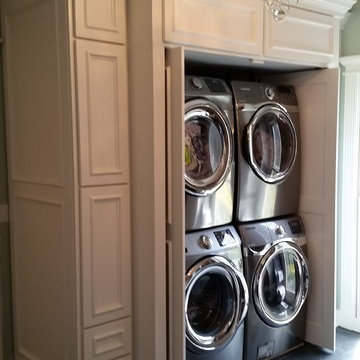
Großer Rustikaler Hauswirtschaftsraum mit Kassettenfronten, weißen Schränken, grüner Wandfarbe, Porzellan-Bodenfliesen, Waschmaschine und Trockner gestapelt und grauem Boden in Chicago

The existing laundry room needed a total face-lift, including new white cabinetry; new GE appliances and a large laundry tub sink to facilitate easily completed chores. The large scale, 24” floor tiles help create a roomy feeling, so as not to feel trapped in what seemed like a dungeon previously. Unexpected lighting of a hanging, chain lantern adds to the brightness and character to a workspace.
Photography - Grey Crawford
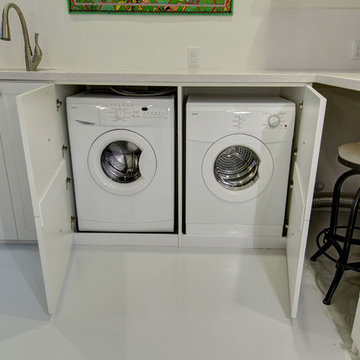
©Finished Basement Company
Washer and dryer that can easily be hidden away when not in use.
Einzeiliger, Kleiner Klassischer Hauswirtschaftsraum mit Waschmaschinenschrank, Unterbauwaschbecken, Schrankfronten mit vertiefter Füllung, weißen Schränken, Quarzwerkstein-Arbeitsplatte, weißer Wandfarbe, Porzellan-Bodenfliesen, Waschmaschine und Trockner nebeneinander, weißem Boden und grauer Arbeitsplatte in Denver
Einzeiliger, Kleiner Klassischer Hauswirtschaftsraum mit Waschmaschinenschrank, Unterbauwaschbecken, Schrankfronten mit vertiefter Füllung, weißen Schränken, Quarzwerkstein-Arbeitsplatte, weißer Wandfarbe, Porzellan-Bodenfliesen, Waschmaschine und Trockner nebeneinander, weißem Boden und grauer Arbeitsplatte in Denver

Multifunktionaler, Einzeiliger, Großer Klassischer Hauswirtschaftsraum mit weißen Schränken, Waschmaschine und Trockner nebeneinander, Unterbauwaschbecken, Schrankfronten im Shaker-Stil, Mineralwerkstoff-Arbeitsplatte, Keramikboden, grauem Boden, beiger Arbeitsplatte und grauer Wandfarbe in Minneapolis

Mudroom and Laundry looking towards the bathroom.
Multifunktionaler, Zweizeiliger, Mittelgroßer Landhaus Hauswirtschaftsraum mit Unterbauwaschbecken, flächenbündigen Schrankfronten, weißen Schränken, Arbeitsplatte aus Holz, beiger Wandfarbe, Porzellan-Bodenfliesen, Waschmaschine und Trockner nebeneinander, weißem Boden und brauner Arbeitsplatte in Austin
Multifunktionaler, Zweizeiliger, Mittelgroßer Landhaus Hauswirtschaftsraum mit Unterbauwaschbecken, flächenbündigen Schrankfronten, weißen Schränken, Arbeitsplatte aus Holz, beiger Wandfarbe, Porzellan-Bodenfliesen, Waschmaschine und Trockner nebeneinander, weißem Boden und brauner Arbeitsplatte in Austin
Hauswirtschaftsraum mit grauem Boden und weißem Boden Ideen und Design
9