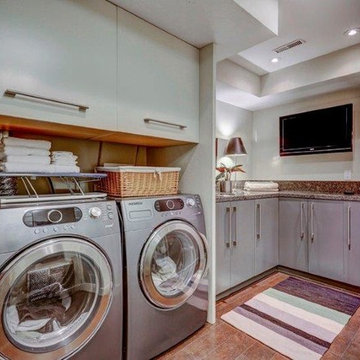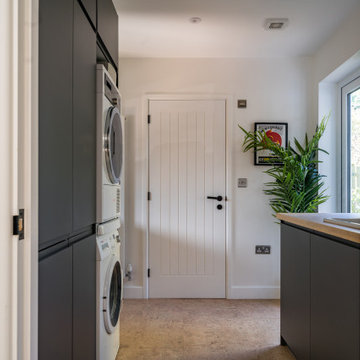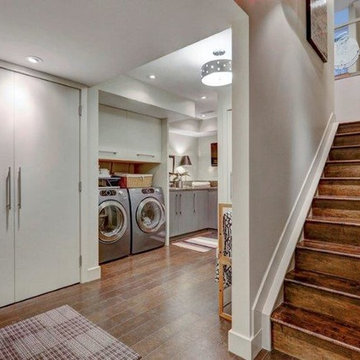Hauswirtschaftsraum mit grauen Schränken und Korkboden Ideen und Design
Suche verfeinern:
Budget
Sortieren nach:Heute beliebt
1 – 6 von 6 Fotos
1 von 3

This utility room (and WC) was created in a previously dead space. It included a new back door to the garden and lots of storage as well as more work surface and also a second sink. We continued the floor through. Glazed doors to the front and back of the house meant we could get light from all areas and access to all areas of the home.

Zoon Photography
Mittelgroße Moderne Waschküche in L-Form mit Unterbauwaschbecken, flächenbündigen Schrankfronten, grauen Schränken, Granit-Arbeitsplatte, grauer Wandfarbe, Korkboden und Waschmaschine und Trockner nebeneinander in Calgary
Mittelgroße Moderne Waschküche in L-Form mit Unterbauwaschbecken, flächenbündigen Schrankfronten, grauen Schränken, Granit-Arbeitsplatte, grauer Wandfarbe, Korkboden und Waschmaschine und Trockner nebeneinander in Calgary

Utility room with cabinets and freestanding appliances.
Zweizeiliger, Kleiner Moderner Hauswirtschaftsraum mit Waschmaschinenschrank, integriertem Waschbecken, grauen Schränken, Arbeitsplatte aus Holz, weißer Wandfarbe, Korkboden, Waschmaschine und Trockner gestapelt und beiger Arbeitsplatte in Oxfordshire
Zweizeiliger, Kleiner Moderner Hauswirtschaftsraum mit Waschmaschinenschrank, integriertem Waschbecken, grauen Schränken, Arbeitsplatte aus Holz, weißer Wandfarbe, Korkboden, Waschmaschine und Trockner gestapelt und beiger Arbeitsplatte in Oxfordshire

This utility room (and WC) was created in a previously dead space. It included a new back door to the garden and lots of storage as well as more work surface and also a second sink. We continued the floor through. Glazed doors to the front and back of the house meant we could get light from all areas and access to all areas of the home.

This utility room (and WC) was created in a previously dead space. It included a new back door to the garden and lots of storage as well as more work surface and also a second sink. We continued the floor through. Glazed doors to the front and back of the house meant we could get light from all areas and access to all areas of the home.

Zoon Photography
Mittelgroße Moderne Waschküche in L-Form mit Unterbauwaschbecken, flächenbündigen Schrankfronten, grauen Schränken, Granit-Arbeitsplatte, grauer Wandfarbe, Korkboden und Waschmaschine und Trockner nebeneinander in Calgary
Mittelgroße Moderne Waschküche in L-Form mit Unterbauwaschbecken, flächenbündigen Schrankfronten, grauen Schränken, Granit-Arbeitsplatte, grauer Wandfarbe, Korkboden und Waschmaschine und Trockner nebeneinander in Calgary
Hauswirtschaftsraum mit grauen Schränken und Korkboden Ideen und Design
1