Hauswirtschaftsraum mit grauen Schränken und Küchenrückwand in Schwarz Ideen und Design
Suche verfeinern:
Budget
Sortieren nach:Heute beliebt
1 – 19 von 19 Fotos
1 von 3

Mittelgroße Klassische Waschküche in U-Form mit Unterbauwaschbecken, flächenbündigen Schrankfronten, grauen Schränken, Quarzwerkstein-Arbeitsplatte, Küchenrückwand in Schwarz, Rückwand aus Keramikfliesen, schwarzer Wandfarbe, Vinylboden, Waschmaschine und Trockner gestapelt, grauem Boden und weißer Arbeitsplatte in Orange County

Down the hall, storage was key in designing this lively laundry room. Custom wall cabinets, shelves, and quartz countertop were great storage options that allowed plentiful organization when folding, placing, or storing laundry. Fun, cheerful, patterned floor tile and full wall glass backsplash make a statement all on its own and makes washing not such a bore. .
Budget analysis and project development by: May Construction

Utility Room with belfast sink, wall cabinets and symmetrical appliances. Bespoke hand-made cabinetry. Paint colours by Lewis Alderson
Mittelgroßer Klassischer Hauswirtschaftsraum mit grauen Schränken, Granit-Arbeitsplatte, Küchenrückwand in Schwarz, Kalkstein, Schrankfronten im Shaker-Stil und Landhausspüle in Hampshire
Mittelgroßer Klassischer Hauswirtschaftsraum mit grauen Schränken, Granit-Arbeitsplatte, Küchenrückwand in Schwarz, Kalkstein, Schrankfronten im Shaker-Stil und Landhausspüle in Hampshire
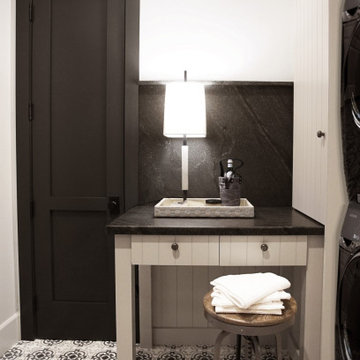
Heather Ryan, Interior Designer H.Ryan Studio - Scottsdale, AZ www.hryanstudio.com
Mittelgroße Waschküche in U-Form mit Landhausspüle, flächenbündigen Schrankfronten, grauen Schränken, Granit-Arbeitsplatte, Küchenrückwand in Schwarz, Rückwand aus Granit, weißer Wandfarbe, Waschmaschine und Trockner nebeneinander und schwarzer Arbeitsplatte
Mittelgroße Waschküche in U-Form mit Landhausspüle, flächenbündigen Schrankfronten, grauen Schränken, Granit-Arbeitsplatte, Küchenrückwand in Schwarz, Rückwand aus Granit, weißer Wandfarbe, Waschmaschine und Trockner nebeneinander und schwarzer Arbeitsplatte

Contractor: Schaub Construction
Interior Designer: Jessica Risko Smith Interior Design
Photographer: Lepere Studio
Zweizeilige, Mittelgroße Klassische Waschküche mit Unterbauwaschbecken, Schrankfronten mit vertiefter Füllung, grauen Schränken, Mineralwerkstoff-Arbeitsplatte, Küchenrückwand in Schwarz, Rückwand aus Schiefer, weißer Wandfarbe, Keramikboden, grauem Boden und schwarzer Arbeitsplatte in Santa Barbara
Zweizeilige, Mittelgroße Klassische Waschküche mit Unterbauwaschbecken, Schrankfronten mit vertiefter Füllung, grauen Schränken, Mineralwerkstoff-Arbeitsplatte, Küchenrückwand in Schwarz, Rückwand aus Schiefer, weißer Wandfarbe, Keramikboden, grauem Boden und schwarzer Arbeitsplatte in Santa Barbara
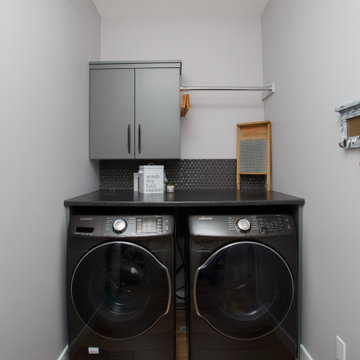
Einzeilige, Kleine Moderne Waschküche mit flächenbündigen Schrankfronten, grauen Schränken, Laminat-Arbeitsplatte, Küchenrückwand in Schwarz, Rückwand aus Mosaikfliesen, grauer Wandfarbe, Laminat, Waschmaschine und Trockner nebeneinander, blauem Boden und schwarzer Arbeitsplatte in Calgary
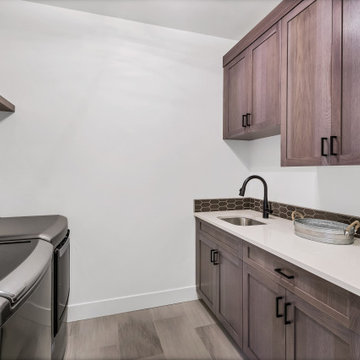
Zweizeilige, Mittelgroße Moderne Waschküche mit Einbauwaschbecken, Schrankfronten im Shaker-Stil, grauen Schränken, Quarzwerkstein-Arbeitsplatte, Küchenrückwand in Schwarz, Rückwand aus Keramikfliesen, weißer Wandfarbe, Keramikboden, Waschmaschine und Trockner nebeneinander, grauem Boden und grauer Arbeitsplatte in Portland
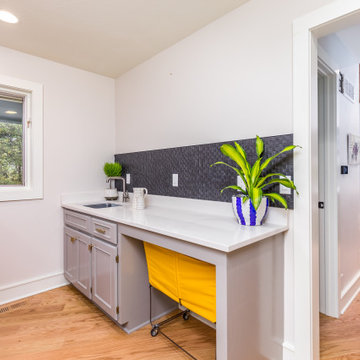
Zweizeilige Waschküche mit Einbauwaschbecken, Schrankfronten mit vertiefter Füllung, grauen Schränken, Quarzwerkstein-Arbeitsplatte, Küchenrückwand in Schwarz, Rückwand aus Porzellanfliesen, weißer Wandfarbe, hellem Holzboden, Waschmaschine und Trockner nebeneinander, braunem Boden und weißer Arbeitsplatte in Kansas City
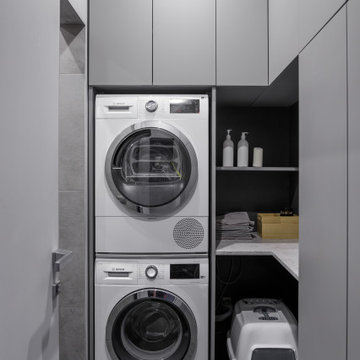
Kleine Moderne Waschküche in L-Form mit flächenbündigen Schrankfronten, grauen Schränken, grauer Wandfarbe, Porzellan-Bodenfliesen, schwarzem Boden, grauer Arbeitsplatte, Waschmaschine und Trockner gestapelt und Küchenrückwand in Schwarz in Sankt Petersburg

Kleine Landhaus Waschküche in L-Form mit Landhausspüle, Schrankfronten im Shaker-Stil, grauen Schränken, Granit-Arbeitsplatte, Küchenrückwand in Schwarz, Rückwand aus Stein, weißer Wandfarbe, hellem Holzboden, Waschmaschine und Trockner nebeneinander, schwarzer Arbeitsplatte und Holzdielendecke in St. Louis
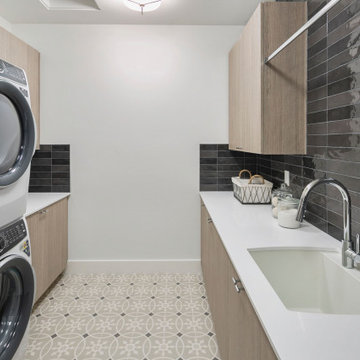
The Quinn's Laundry Room combines functionality and style with its thoughtful design. The room features sleek black subway tile that adds a touch of modernity to the space. A white countertop provides a clean and spacious surface for sorting and folding laundry. Gray wooden cabinets offer ample storage for laundry supplies, while silver hardware adds a touch of elegance. A convenient utility sink allows for easy handwashing and other household tasks. Stacked gray laundry machines maximize space efficiency without compromising on functionality. The Quinn's Laundry Room is a well-appointed space that makes laundry chores a breeze, while maintaining a stylish aesthetic.
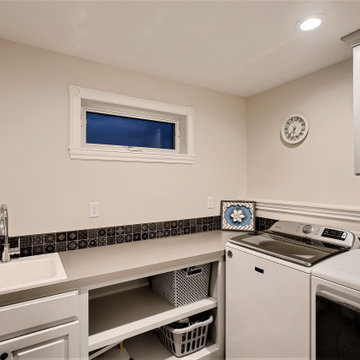
Upstairs laundry room with sink
Große Klassische Waschküche in L-Form mit Einbauwaschbecken, profilierten Schrankfronten, grauen Schränken, Laminat-Arbeitsplatte, Küchenrückwand in Schwarz, Rückwand aus Mosaikfliesen, weißer Wandfarbe, Waschmaschine und Trockner nebeneinander und grauer Arbeitsplatte in Denver
Große Klassische Waschküche in L-Form mit Einbauwaschbecken, profilierten Schrankfronten, grauen Schränken, Laminat-Arbeitsplatte, Küchenrückwand in Schwarz, Rückwand aus Mosaikfliesen, weißer Wandfarbe, Waschmaschine und Trockner nebeneinander und grauer Arbeitsplatte in Denver
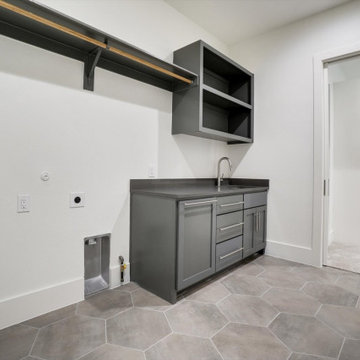
Laundry rooms are becoming multifunctional spaces, blending utility with aesthetics. Smart technology is integrating into machines, making washing more efficient and environmentally friendly. As homes shrink in urban areas, optimizing space is crucial; hence, stackable units and foldable workstations are on the rise. Sustainable materials are favored, addressing environmental concerns. Designing for accessibility, accommodating different abilities and ages, is essential, ensuring everyone can navigate the space with ease.

Down the hall, storage was key in designing this lively laundry room. Custom wall cabinets, shelves, and quartz countertop were great storage options that allowed plentiful organization when folding, placing, or storing laundry. Fun, cheerful, patterned floor tile and full wall glass backsplash make a statement all on its own and makes washing not such a bore. .
Budget analysis and project development by: May Construction

Down the hall, storage was key in designing this lively laundry room. Custom wall cabinets, shelves, and quartz countertop were great storage options that allowed plentiful organization when folding, placing, or storing laundry. Fun, cheerful, patterned floor tile and full wall glass backsplash make a statement all on its own and makes washing not such a bore.
Budget analysis and project development by: May Construction
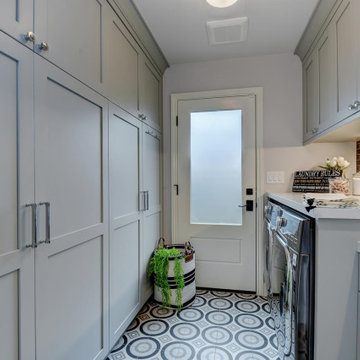
Down the hall, storage was key in designing this lively laundry room. Custom wall cabinets, shelves, and quartz countertop were great storage options that allowed plentiful organization when folding, placing, or storing laundry. Fun, cheerful, patterned floor tile and full wall glass backsplash make a statement all on its own and makes washing not such a bore.
Budget analysis and project development by: May Construction
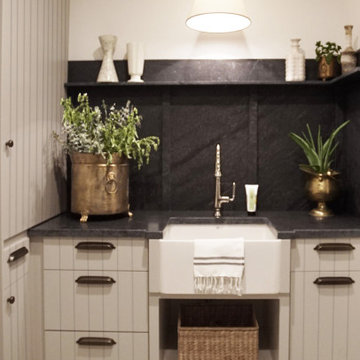
Heather Ryan, Interior Designer H.Ryan Studio - Scottsdale, AZ www.hryanstudio.com
Mittelgroße Waschküche in U-Form mit Landhausspüle, flächenbündigen Schrankfronten, grauen Schränken, Granit-Arbeitsplatte, Küchenrückwand in Schwarz, Rückwand aus Granit, weißer Wandfarbe, Waschmaschine und Trockner nebeneinander und schwarzer Arbeitsplatte
Mittelgroße Waschküche in U-Form mit Landhausspüle, flächenbündigen Schrankfronten, grauen Schränken, Granit-Arbeitsplatte, Küchenrückwand in Schwarz, Rückwand aus Granit, weißer Wandfarbe, Waschmaschine und Trockner nebeneinander und schwarzer Arbeitsplatte
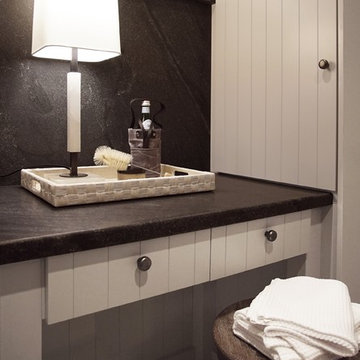
Heather Ryan, Interior Designer H.Ryan Studio - Scottsdale, AZ www.hryanstudio.com
Mittelgroße Waschküche in U-Form mit Landhausspüle, flächenbündigen Schrankfronten, grauen Schränken, Granit-Arbeitsplatte, Küchenrückwand in Schwarz, Rückwand aus Granit, weißer Wandfarbe, Waschmaschine und Trockner nebeneinander und schwarzer Arbeitsplatte in Phoenix
Mittelgroße Waschküche in U-Form mit Landhausspüle, flächenbündigen Schrankfronten, grauen Schränken, Granit-Arbeitsplatte, Küchenrückwand in Schwarz, Rückwand aus Granit, weißer Wandfarbe, Waschmaschine und Trockner nebeneinander und schwarzer Arbeitsplatte in Phoenix
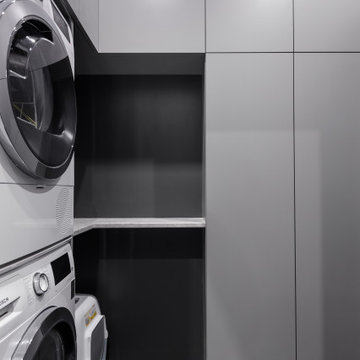
Kleiner Moderner Hauswirtschaftsraum in L-Form mit flächenbündigen Schrankfronten, grauen Schränken, Waschmaschine und Trockner gestapelt, grauer Arbeitsplatte, Küchenrückwand in Schwarz, schwarzer Wandfarbe, Porzellan-Bodenfliesen und schwarzem Boden in Sankt Petersburg
Hauswirtschaftsraum mit grauen Schränken und Küchenrückwand in Schwarz Ideen und Design
1