Hauswirtschaftsraum mit grauer Arbeitsplatte und türkiser Arbeitsplatte Ideen und Design
Suche verfeinern:
Budget
Sortieren nach:Heute beliebt
21 – 40 von 3.150 Fotos
1 von 3

Laundry/craft room.
Multifunktionaler Klassischer Hauswirtschaftsraum mit Unterbauwaschbecken, Schrankfronten im Shaker-Stil, weißen Schränken, Marmor-Arbeitsplatte, beiger Wandfarbe, Keramikboden, Waschmaschine und Trockner nebeneinander, grauem Boden und grauer Arbeitsplatte in Sonstige
Multifunktionaler Klassischer Hauswirtschaftsraum mit Unterbauwaschbecken, Schrankfronten im Shaker-Stil, weißen Schränken, Marmor-Arbeitsplatte, beiger Wandfarbe, Keramikboden, Waschmaschine und Trockner nebeneinander, grauem Boden und grauer Arbeitsplatte in Sonstige
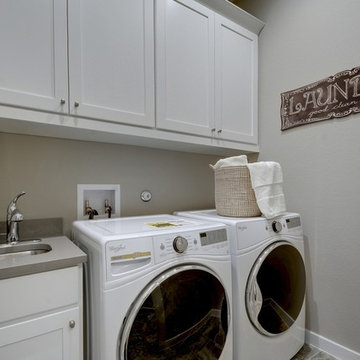
Einzeilige Klassische Waschküche mit Unterbauwaschbecken, Schrankfronten im Shaker-Stil, grauen Schränken, grauer Wandfarbe, Waschmaschine und Trockner nebeneinander und grauer Arbeitsplatte in Jacksonville

This white shaker style transitional laundry room features a sink, hanging pole, two hampers pull out, and baskets. the grey color quartz countertop and backsplash look like concrete.
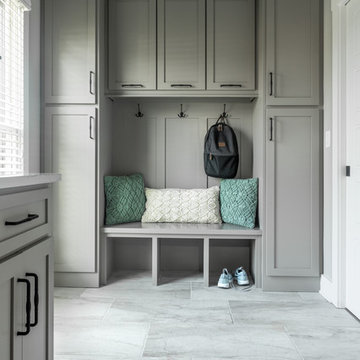
Große Klassische Waschküche in L-Form mit Schrankfronten mit vertiefter Füllung, grauen Schränken, Marmor-Arbeitsplatte, grauer Wandfarbe, Keramikboden, Waschmaschine und Trockner nebeneinander, grauem Boden, grauer Arbeitsplatte und Unterbauwaschbecken in Atlanta
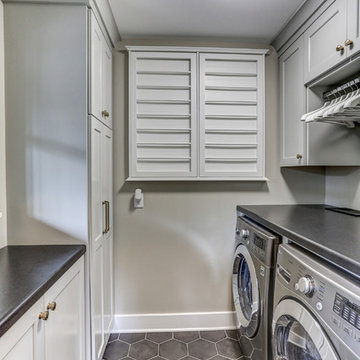
Kleine Klassische Waschküche in U-Form mit Schrankfronten mit vertiefter Füllung, weißen Schränken, Laminat-Arbeitsplatte, grauer Wandfarbe, Keramikboden, Waschmaschine und Trockner nebeneinander, grauem Boden und grauer Arbeitsplatte in Minneapolis

Simon Callaghan Photography
Kleine, Einzeilige Moderne Waschküche mit Landhausspüle, flächenbündigen Schrankfronten, grauen Schränken, Granit-Arbeitsplatte, weißer Wandfarbe, Waschmaschine und Trockner nebeneinander, grauer Arbeitsplatte, braunem Holzboden und braunem Boden in Sussex
Kleine, Einzeilige Moderne Waschküche mit Landhausspüle, flächenbündigen Schrankfronten, grauen Schränken, Granit-Arbeitsplatte, weißer Wandfarbe, Waschmaschine und Trockner nebeneinander, grauer Arbeitsplatte, braunem Holzboden und braunem Boden in Sussex

Multifunktionaler, Zweizeiliger, Mittelgroßer Klassischer Hauswirtschaftsraum mit Unterbauwaschbecken, Schrankfronten im Shaker-Stil, grünen Schränken, Marmor-Arbeitsplatte, weißer Wandfarbe, Vinylboden, Waschmaschine und Trockner nebeneinander, grauem Boden und grauer Arbeitsplatte in Sonstige
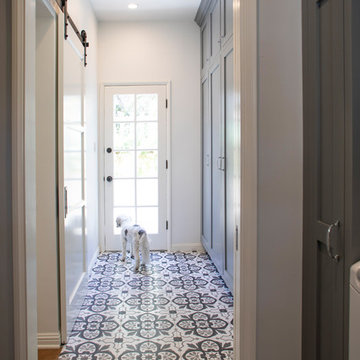
Nicole Leone
Zweizeilige, Mittelgroße Landhaus Waschküche mit Unterbauwaschbecken, Schrankfronten im Shaker-Stil, grauen Schränken, Mineralwerkstoff-Arbeitsplatte, grauer Wandfarbe, Keramikboden, Waschmaschine und Trockner nebeneinander, buntem Boden und grauer Arbeitsplatte in Los Angeles
Zweizeilige, Mittelgroße Landhaus Waschküche mit Unterbauwaschbecken, Schrankfronten im Shaker-Stil, grauen Schränken, Mineralwerkstoff-Arbeitsplatte, grauer Wandfarbe, Keramikboden, Waschmaschine und Trockner nebeneinander, buntem Boden und grauer Arbeitsplatte in Los Angeles

Created for a renovated and extended home, this bespoke solid poplar kitchen has been handpainted in Farrow & Ball Wevet with Railings on the island and driftwood oak internals throughout. Luxury Calacatta marble has been selected for the island and splashback with highly durable and low maintenance Silestone quartz for the work surfaces. The custom crafted breakfast cabinet, also designed with driftwood oak internals, includes a conveniently concealed touch-release shelf for prepping tea and coffee as a handy breakfast station. A statement Lacanche range cooker completes the luxury look.

Multifunktionaler, Zweizeiliger, Mittelgroßer Klassischer Hauswirtschaftsraum mit Landhausspüle, Schrankfronten mit vertiefter Füllung, weißen Schränken, grauer Wandfarbe, Keramikboden, Waschmaschine und Trockner versteckt, braunem Boden und grauer Arbeitsplatte in Milwaukee
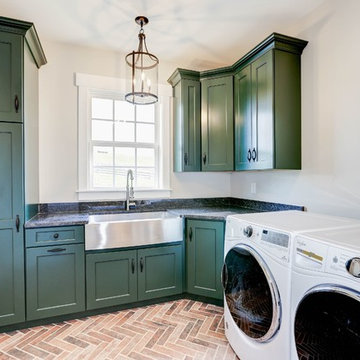
Klassischer Hauswirtschaftsraum in L-Form mit Landhausspüle, Schrankfronten im Shaker-Stil, grünen Schränken, Waschmaschine und Trockner nebeneinander, braunem Boden, grauer Arbeitsplatte und grauer Wandfarbe in Washington, D.C.

In the prestigious Enatai neighborhood in Bellevue, this mid 90’s home was in need of updating. Bringing this home from a bleak spec project to the feeling of a luxurious custom home took partnering with an amazing interior designer and our specialists in every field. Everything about this home now fits the life and style of the homeowner and is a balance of the finer things with quaint farmhouse styling.
RW Anderson Homes is the premier home builder and remodeler in the Seattle and Bellevue area. Distinguished by their excellent team, and attention to detail, RW Anderson delivers a custom tailored experience for every customer. Their service to clients has earned them a great reputation in the industry for taking care of their customers.
Working with RW Anderson Homes is very easy. Their office and design team work tirelessly to maximize your goals and dreams in order to create finished spaces that aren’t only beautiful, but highly functional for every customer. In an industry known for false promises and the unexpected, the team at RW Anderson is professional and works to present a clear and concise strategy for every project. They take pride in their references and the amount of direct referrals they receive from past clients.
RW Anderson Homes would love the opportunity to talk with you about your home or remodel project today. Estimates and consultations are always free. Call us now at 206-383-8084 or email Ryan@rwandersonhomes.com.
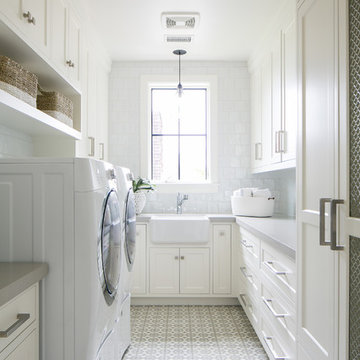
Maritime Waschküche in U-Form mit Landhausspüle, Schrankfronten mit vertiefter Füllung, weißen Schränken, weißer Wandfarbe, Waschmaschine und Trockner nebeneinander, weißem Boden und grauer Arbeitsplatte in Orange County
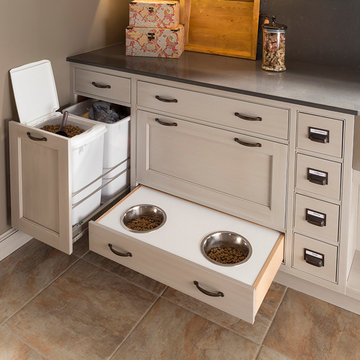
This unique space is loaded with amenities devoted to pampering four-legged family members, including an island for brushing, built-in water fountain, and hideaway food dish holders.

Einzeiliger Klassischer Hauswirtschaftsraum mit Unterbauwaschbecken, profilierten Schrankfronten, weißen Schränken, weißer Wandfarbe, Waschmaschine und Trockner nebeneinander und grauer Arbeitsplatte in Toronto

Großer Klassischer Hauswirtschaftsraum in L-Form mit Schrankfronten im Shaker-Stil, dunklen Holzschränken, Keramikboden, Waschmaschine und Trockner nebeneinander, beigem Boden, grüner Wandfarbe, Edelstahl-Arbeitsplatte und grauer Arbeitsplatte in Grand Rapids
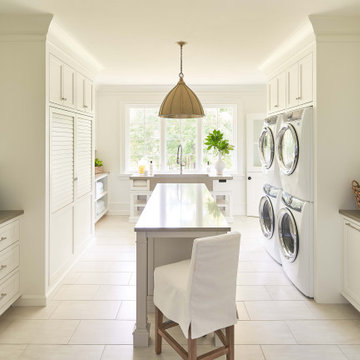
Maritimer Hauswirtschaftsraum mit Quarzwerkstein-Arbeitsplatte, weißer Wandfarbe, Waschmaschine und Trockner gestapelt und grauer Arbeitsplatte in Charlotte

This small garage entry functions as the mudroom as well as the laundry room. The space once featured the swing of the garage entry door, as well as the swing of the door that connects it to the foyer hall. We replaced the hallway entry door with a barn door, allowing us to have easier access to cabinets. We also incorporated a stackable washer & dryer to open up counter space and more cabinet storage. We created a mudroom on the opposite side of the laundry area with a small bench, coat hooks and a mix of adjustable shelving and closed storage.
Photos by Spacecrafting Photography

Einzeilige, Kleine Mid-Century Waschküche mit flächenbündigen Schrankfronten, weißen Schränken, weißer Wandfarbe, Waschmaschine und Trockner nebeneinander, schwarzem Boden und grauer Arbeitsplatte in San Francisco

Laundry room and mud room, exit to covered breezeway. Laundry sink with cabinet space, area for washing machines and extra refrigerator, coat rack and cubby for children's backpacks and sporting equipment.
Hauswirtschaftsraum mit grauer Arbeitsplatte und türkiser Arbeitsplatte Ideen und Design
2