Hauswirtschaftsraum mit grauer Wandfarbe und beiger Arbeitsplatte Ideen und Design
Suche verfeinern:
Budget
Sortieren nach:Heute beliebt
61 – 80 von 175 Fotos
1 von 3
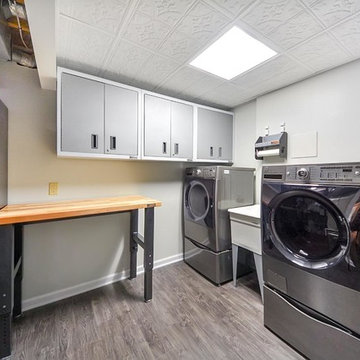
This multi purpose room is the perfect combination for a laundry area and storage area.
Multifunktionaler, Einzeiliger, Mittelgroßer Klassischer Hauswirtschaftsraum mit Ausgussbecken, flächenbündigen Schrankfronten, grauen Schränken, Arbeitsplatte aus Holz, grauer Wandfarbe, Vinylboden, Waschmaschine und Trockner nebeneinander, grauem Boden und beiger Arbeitsplatte in Washington, D.C.
Multifunktionaler, Einzeiliger, Mittelgroßer Klassischer Hauswirtschaftsraum mit Ausgussbecken, flächenbündigen Schrankfronten, grauen Schränken, Arbeitsplatte aus Holz, grauer Wandfarbe, Vinylboden, Waschmaschine und Trockner nebeneinander, grauem Boden und beiger Arbeitsplatte in Washington, D.C.
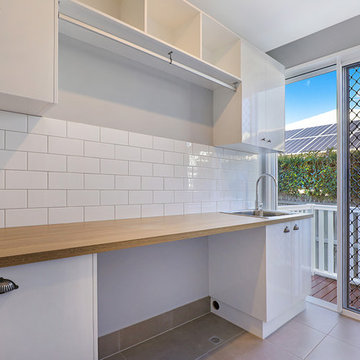
This laundry is big, light and airy.
Einzeilige, Große Moderne Waschküche mit flächenbündigen Schrankfronten, weißen Schränken, Laminat-Arbeitsplatte, grauer Wandfarbe, Porzellan-Bodenfliesen, Waschmaschine und Trockner nebeneinander, grauem Boden und beiger Arbeitsplatte in Sunshine Coast
Einzeilige, Große Moderne Waschküche mit flächenbündigen Schrankfronten, weißen Schränken, Laminat-Arbeitsplatte, grauer Wandfarbe, Porzellan-Bodenfliesen, Waschmaschine und Trockner nebeneinander, grauem Boden und beiger Arbeitsplatte in Sunshine Coast
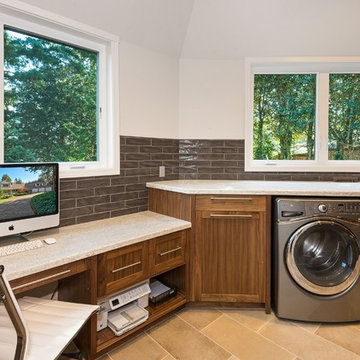
Jomer Siasat, Cascade Pro Media
Multifunktionaler, Großer Klassischer Hauswirtschaftsraum mit Unterbauwaschbecken, Schrankfronten im Shaker-Stil, hellbraunen Holzschränken, Kalkstein-Arbeitsplatte, grauer Wandfarbe, Porzellan-Bodenfliesen, Waschmaschine und Trockner nebeneinander, beigem Boden und beiger Arbeitsplatte in Seattle
Multifunktionaler, Großer Klassischer Hauswirtschaftsraum mit Unterbauwaschbecken, Schrankfronten im Shaker-Stil, hellbraunen Holzschränken, Kalkstein-Arbeitsplatte, grauer Wandfarbe, Porzellan-Bodenfliesen, Waschmaschine und Trockner nebeneinander, beigem Boden und beiger Arbeitsplatte in Seattle
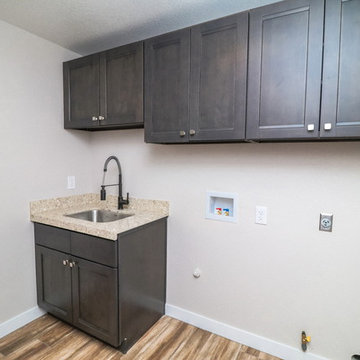
Einzeilige, Kleine Moderne Waschküche mit Unterbauwaschbecken, Schrankfronten mit vertiefter Füllung, dunklen Holzschränken, Granit-Arbeitsplatte, grauer Wandfarbe, Porzellan-Bodenfliesen, Waschmaschine und Trockner nebeneinander, braunem Boden und beiger Arbeitsplatte in Las Vegas

This 1-story home with open floorplan includes 2 bedrooms and 2 bathrooms. Stylish hardwood flooring flows from the Foyer through the main living areas. The Kitchen with slate appliances and quartz countertops with tile backsplash. Off of the Kitchen is the Dining Area where sliding glass doors provide access to the screened-in porch and backyard. The Family Room, warmed by a gas fireplace with stone surround and shiplap, includes a cathedral ceiling adorned with wood beams. The Owner’s Suite is a quiet retreat to the rear of the home and features an elegant tray ceiling, spacious closet, and a private bathroom with double bowl vanity and tile shower. To the front of the home is an additional bedroom, a full bathroom, and a private study with a coffered ceiling and barn door access.

Große Klassische Waschküche in L-Form mit Unterbauwaschbecken, Schrankfronten mit vertiefter Füllung, dunklen Holzschränken, Quarzwerkstein-Arbeitsplatte, bunter Rückwand, Rückwand aus Stäbchenfliesen, grauer Wandfarbe, Keramikboden, Waschmaschine und Trockner nebeneinander, weißem Boden und beiger Arbeitsplatte in Salt Lake City
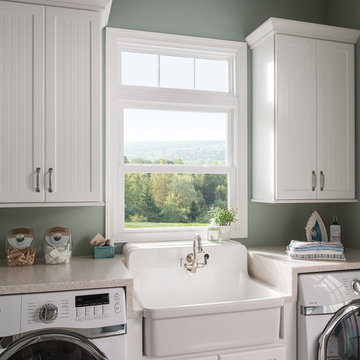
Einzeiliger, Kleiner Klassischer Hauswirtschaftsraum mit Waschmaschinenschrank, Landhausspüle, Schrankfronten im Shaker-Stil, weißen Schränken, grauer Wandfarbe, Waschmaschine und Trockner nebeneinander und beiger Arbeitsplatte in Sonstige
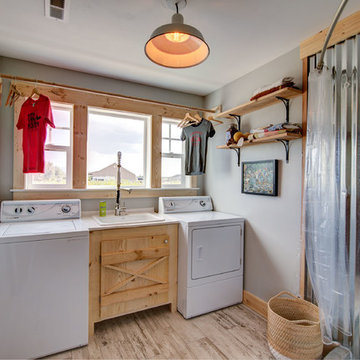
Multifunktionaler, Einzeiliger Landhausstil Hauswirtschaftsraum mit Einbauwaschbecken, hellen Holzschränken, grauer Wandfarbe, hellem Holzboden, Waschmaschine und Trockner nebeneinander, beigem Boden und beiger Arbeitsplatte in Sonstige
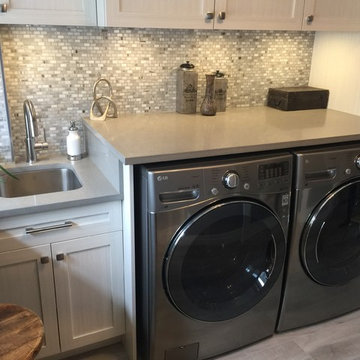
What was once a makeshift storage room off the garage is now a bright, large laundry room, with loads of storage, place for a stool for crafts or as a home office, a handy sink for washing delicates, and lots of natural light.
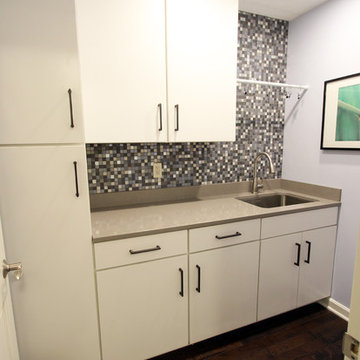
This laundry room was more of a challenge. The designer took space from a hall closet to not only accommodate a large capacity stackable washer and drying, but also to give the customer a large counter space and pantry. Waypoint LivingSpace T12S White Thermofoil door style with Wilsonart Quartz in Empire State color on the countertop.
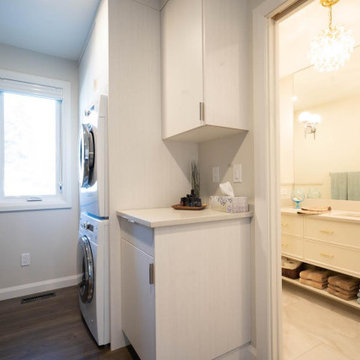
Multifunktionaler, Einzeiliger, Kleiner Mid-Century Hauswirtschaftsraum mit flächenbündigen Schrankfronten, hellen Holzschränken, Quarzwerkstein-Arbeitsplatte, grauer Wandfarbe, braunem Holzboden, Waschmaschine und Trockner gestapelt, braunem Boden und beiger Arbeitsplatte in Calgary
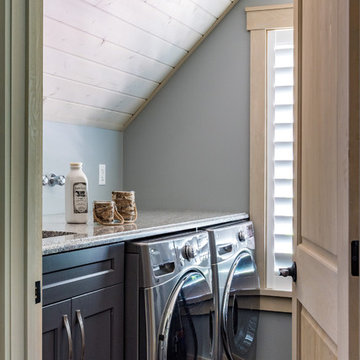
This custom cottage features an expansive garage complete with wet bar and plenty of storage for the client’s fishing gear. The wood boarded ceiling, hardwood floors, and corner stone fireplace gives this cottage a rustic and inviting atmosphere.
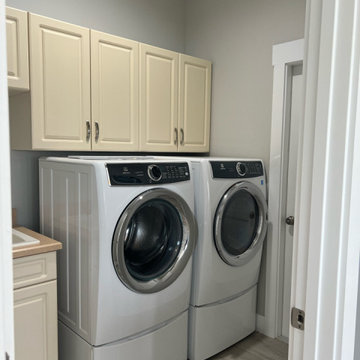
Zweizeilige, Kleine Klassische Waschküche mit Schrankfronten im Shaker-Stil, beigen Schränken, grauer Wandfarbe, Laminat, Waschmaschine und Trockner nebeneinander, grauem Boden und beiger Arbeitsplatte in Sonstige
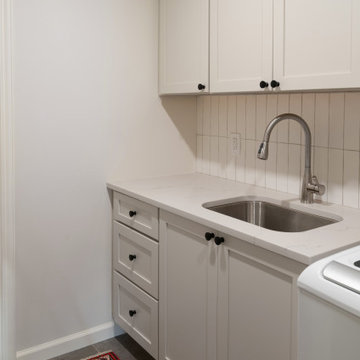
This traditional home in Villanova features Carrera marble and wood accents throughout, giving it a classic European feel. We completely renovated this house, updating the exterior, five bathrooms, kitchen, foyer, and great room. We really enjoyed creating a wine and cellar and building a separate home office, in-law apartment, and pool house.
Rudloff Custom Builders has won Best of Houzz for Customer Service in 2014, 2015 2016, 2017 and 2019. We also were voted Best of Design in 2016, 2017, 2018, 2019 which only 2% of professionals receive. Rudloff Custom Builders has been featured on Houzz in their Kitchen of the Week, What to Know About Using Reclaimed Wood in the Kitchen as well as included in their Bathroom WorkBook article. We are a full service, certified remodeling company that covers all of the Philadelphia suburban area. This business, like most others, developed from a friendship of young entrepreneurs who wanted to make a difference in their clients’ lives, one household at a time. This relationship between partners is much more than a friendship. Edward and Stephen Rudloff are brothers who have renovated and built custom homes together paying close attention to detail. They are carpenters by trade and understand concept and execution. Rudloff Custom Builders will provide services for you with the highest level of professionalism, quality, detail, punctuality and craftsmanship, every step of the way along our journey together.
Specializing in residential construction allows us to connect with our clients early in the design phase to ensure that every detail is captured as you imagined. One stop shopping is essentially what you will receive with Rudloff Custom Builders from design of your project to the construction of your dreams, executed by on-site project managers and skilled craftsmen. Our concept: envision our client’s ideas and make them a reality. Our mission: CREATING LIFETIME RELATIONSHIPS BUILT ON TRUST AND INTEGRITY.
Photo Credit: Jon Friedrich Photography
Design Credit: PS & Daughters
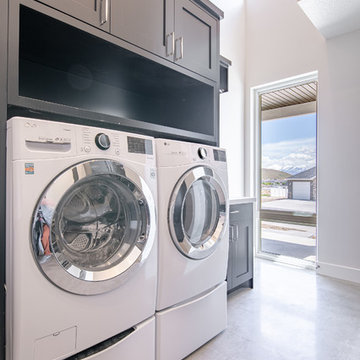
Zweizeilige, Große Country Waschküche mit Unterbauwaschbecken, flächenbündigen Schrankfronten, schwarzen Schränken, Quarzit-Arbeitsplatte, grauer Wandfarbe, Betonboden, Waschmaschine und Trockner nebeneinander, grauem Boden und beiger Arbeitsplatte in Salt Lake City
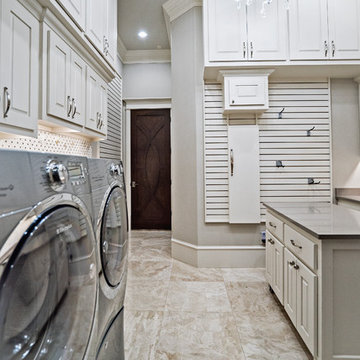
Einzeilige, Geräumige Klassische Waschküche mit profilierten Schrankfronten, weißen Schränken, Quarzwerkstein-Arbeitsplatte, grauer Wandfarbe, Porzellan-Bodenfliesen, Waschmaschine und Trockner nebeneinander, beigem Boden und beiger Arbeitsplatte in Oklahoma City
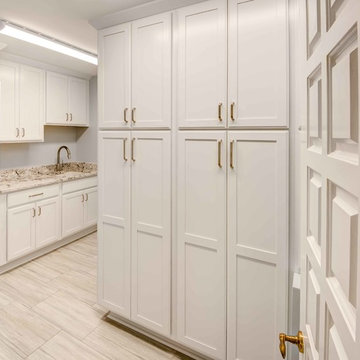
Stuart Jones Photographer
Multifunktionaler, Einzeiliger, Großer Klassischer Hauswirtschaftsraum mit Unterbauwaschbecken, Schrankfronten im Shaker-Stil, weißen Schränken, Granit-Arbeitsplatte, grauer Wandfarbe, Porzellan-Bodenfliesen, Waschmaschine und Trockner gestapelt, beigem Boden und beiger Arbeitsplatte in Raleigh
Multifunktionaler, Einzeiliger, Großer Klassischer Hauswirtschaftsraum mit Unterbauwaschbecken, Schrankfronten im Shaker-Stil, weißen Schränken, Granit-Arbeitsplatte, grauer Wandfarbe, Porzellan-Bodenfliesen, Waschmaschine und Trockner gestapelt, beigem Boden und beiger Arbeitsplatte in Raleigh
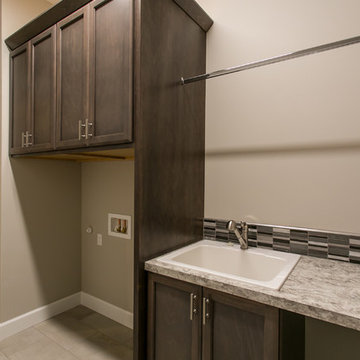
Einzeilige, Kleine Klassische Waschküche mit Ausgussbecken, Schrankfronten mit vertiefter Füllung, dunklen Holzschränken, Laminat-Arbeitsplatte, grauer Wandfarbe, Porzellan-Bodenfliesen, Waschmaschine und Trockner nebeneinander, beigem Boden und beiger Arbeitsplatte in Seattle
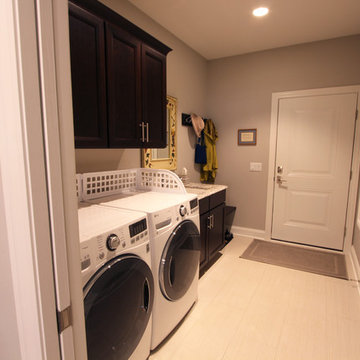
Side by side washer and dryer in this combination mudroom/laundry room.
Multifunktionaler, Zweizeiliger, Mittelgroßer Klassischer Hauswirtschaftsraum mit Unterbauwaschbecken, Schrankfronten mit vertiefter Füllung, dunklen Holzschränken, Quarzwerkstein-Arbeitsplatte, grauer Wandfarbe, Porzellan-Bodenfliesen, Waschmaschine und Trockner nebeneinander, grauem Boden und beiger Arbeitsplatte in Sonstige
Multifunktionaler, Zweizeiliger, Mittelgroßer Klassischer Hauswirtschaftsraum mit Unterbauwaschbecken, Schrankfronten mit vertiefter Füllung, dunklen Holzschränken, Quarzwerkstein-Arbeitsplatte, grauer Wandfarbe, Porzellan-Bodenfliesen, Waschmaschine und Trockner nebeneinander, grauem Boden und beiger Arbeitsplatte in Sonstige
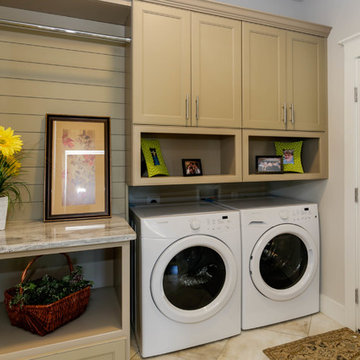
Kleiner Klassischer Hauswirtschaftsraum mit Kassettenfronten, beigen Schränken, Granit-Arbeitsplatte, grauer Wandfarbe, Travertin, Waschmaschine und Trockner nebeneinander, beigem Boden und beiger Arbeitsplatte in Sonstige
Hauswirtschaftsraum mit grauer Wandfarbe und beiger Arbeitsplatte Ideen und Design
4