Hauswirtschaftsraum mit grauer Wandfarbe und Betonboden Ideen und Design
Suche verfeinern:
Budget
Sortieren nach:Heute beliebt
1 – 20 von 171 Fotos
1 von 3

New laundry room with removable ceiling to access plumbing for future kitchen remodel. Soffit on upper left accomodates heating ducts from new furnace room (accecssed by door to the left of the sink). Painted cabinets, painted concrete floor and built in hanging rod make for functional laundry space.
Photo by David Hiser

after
Multifunktionaler, Mittelgroßer Moderner Hauswirtschaftsraum in U-Form mit Landhausspüle, Schrankfronten im Shaker-Stil, grauen Schränken, Arbeitsplatte aus Holz, grauer Wandfarbe, Betonboden, Waschmaschine und Trockner nebeneinander, grauem Boden und brauner Arbeitsplatte in Denver
Multifunktionaler, Mittelgroßer Moderner Hauswirtschaftsraum in U-Form mit Landhausspüle, Schrankfronten im Shaker-Stil, grauen Schränken, Arbeitsplatte aus Holz, grauer Wandfarbe, Betonboden, Waschmaschine und Trockner nebeneinander, grauem Boden und brauner Arbeitsplatte in Denver

Partial view of Laundry room with custom designed & fabricated soapstone utility sink with integrated drain board and custom raw steel legs. Laundry features two stacked washer / dryer sets. Painted ship-lap walls with decorative raw concrete floor tiles. View to adjacent mudroom that includes a small built-in office space.

Multifunktionaler, Einzeiliger, Mittelgroßer Landhaus Hauswirtschaftsraum mit Schrankfronten im Shaker-Stil, grünen Schränken, grauer Wandfarbe, Betonboden, Waschmaschine und Trockner nebeneinander und grauem Boden in San Francisco

Athos Kyriakides
Multifunktionaler, Kleiner Klassischer Hauswirtschaftsraum in L-Form mit weißen Schränken, Marmor-Arbeitsplatte, grauer Wandfarbe, Betonboden, Waschmaschine und Trockner gestapelt, grauem Boden, grauer Arbeitsplatte und Schrankfronten mit vertiefter Füllung in New York
Multifunktionaler, Kleiner Klassischer Hauswirtschaftsraum in L-Form mit weißen Schränken, Marmor-Arbeitsplatte, grauer Wandfarbe, Betonboden, Waschmaschine und Trockner gestapelt, grauem Boden, grauer Arbeitsplatte und Schrankfronten mit vertiefter Füllung in New York

POST- architecture
Einzeilige, Kleine Moderne Waschküche mit hellbraunen Holzschränken, Betonarbeitsplatte, grauer Wandfarbe, Betonboden, grauem Boden und grauer Arbeitsplatte in Perth
Einzeilige, Kleine Moderne Waschküche mit hellbraunen Holzschränken, Betonarbeitsplatte, grauer Wandfarbe, Betonboden, grauem Boden und grauer Arbeitsplatte in Perth
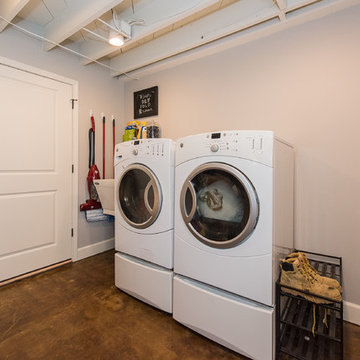
The homeowners were ready to renovate this basement to add more living space for the entire family. Before, the basement was used as a playroom, guest room and dark laundry room! In order to give the illusion of higher ceilings, the acoustical ceiling tiles were removed and everything was painted white. The renovated space is now used not only as extra living space, but also a room to entertain in.
Photo Credit: Natan Shar of BHAMTOURS
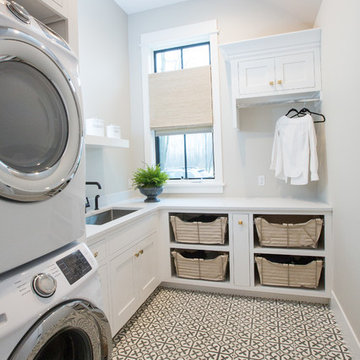
Mittelgroße Moderne Waschküche in L-Form mit Unterbauwaschbecken, Schrankfronten im Shaker-Stil, weißen Schränken, Quarzwerkstein-Arbeitsplatte, grauer Wandfarbe, Betonboden, Waschmaschine und Trockner gestapelt, grauem Boden und weißer Arbeitsplatte in Sonstige
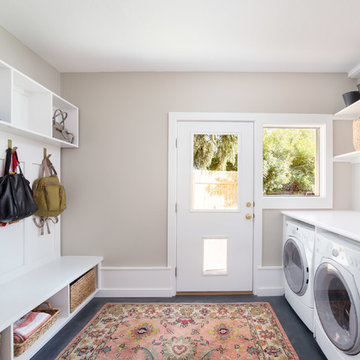
Scott Conover
Multifunktionaler, Einzeiliger, Großer Moderner Hauswirtschaftsraum mit weißen Schränken, Laminat-Arbeitsplatte, Betonboden, Waschmaschine und Trockner nebeneinander, schwarzem Boden und grauer Wandfarbe in Boise
Multifunktionaler, Einzeiliger, Großer Moderner Hauswirtschaftsraum mit weißen Schränken, Laminat-Arbeitsplatte, Betonboden, Waschmaschine und Trockner nebeneinander, schwarzem Boden und grauer Wandfarbe in Boise
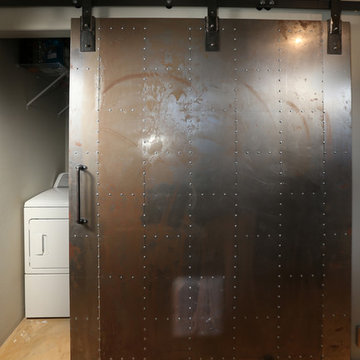
Full Home Renovation and Addition. Industrial Artist Style.
We removed most of the walls in the existing house and create a bridge to the addition over the detached garage. We created an very open floor plan which is industrial and cozy. Both bathrooms and the first floor have cement floors with a specialty stain, and a radiant heat system. We installed a custom kitchen, custom barn doors, custom furniture, all new windows and exterior doors. We loved the rawness of the beams and added corrugated tin in a few areas to the ceiling. We applied American Clay to many walls, and installed metal stairs. This was a fun project and we had a blast!
Tom Queally Photography

Photo Credits: Aaron Leitz
Multifunktionaler, Einzeiliger, Mittelgroßer Moderner Hauswirtschaftsraum mit integriertem Waschbecken, flächenbündigen Schrankfronten, schwarzen Schränken, Edelstahl-Arbeitsplatte, grauer Wandfarbe, Betonboden, Waschmaschine und Trockner nebeneinander und grauem Boden in Portland
Multifunktionaler, Einzeiliger, Mittelgroßer Moderner Hauswirtschaftsraum mit integriertem Waschbecken, flächenbündigen Schrankfronten, schwarzen Schränken, Edelstahl-Arbeitsplatte, grauer Wandfarbe, Betonboden, Waschmaschine und Trockner nebeneinander und grauem Boden in Portland

Multifunktionaler, Zweizeiliger, Mittelgroßer Eklektischer Hauswirtschaftsraum mit Landhausspüle, Schrankfronten mit vertiefter Füllung, beigen Schränken, Granit-Arbeitsplatte, bunter Rückwand, Rückwand aus Granit, grauer Wandfarbe, Betonboden, Waschmaschine und Trockner nebeneinander, buntem Boden, bunter Arbeitsplatte und freigelegten Dachbalken in Philadelphia

Custom cabinets painted in Sherwin Williams, "Deep Sea Dive" adorn the hard working combined laundry and mud room. The encaustic cement tile does overtime in durability and theatrics.
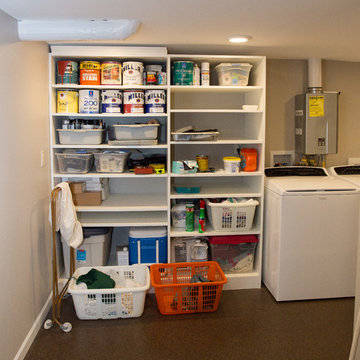
I designed and assisted the homeowners with the materials, and finish choices for this project while working at Corvallis Custom Kitchens and Baths.
Our client (and my former professor at OSU) wanted to have her basement finished. CCKB had competed a basement guest suite a few years prior and now it was time to finish the remaining space.
She wanted an organized area with lots of storage for her fabrics and sewing supplies, as well as a large area to set up a table for cutting fabric and laying out patterns. The basement also needed to house all of their camping and seasonal gear, as well as a workshop area for her husband.
The basement needed to have flooring that was not going to be damaged during the winters when the basement can become moist from rainfall. Out clients chose to have the cement floor painted with an epoxy material that would be easy to clean and impervious to water.
An update to the laundry area included replacing the window and re-routing the piping. Additional shelving was added for more storage.
Finally a walk-in closet was created to house our homeowners incredible vintage clothing collection away from any moisture.
LED lighting was installed in the ceiling and used for the scones. Our drywall team did an amazing job boxing in and finishing the ceiling which had numerous obstacles hanging from it and kept the ceiling to a height that was comfortable for all who come into the basement.
Our client is thrilled with the final project and has been enjoying her new sewing area.
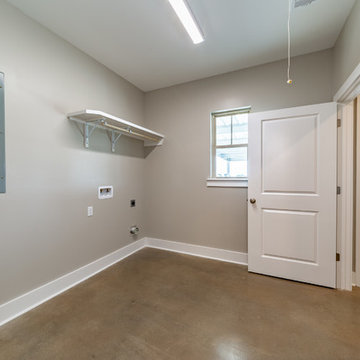
Einzeilige, Mittelgroße Landhaus Waschküche mit grauer Wandfarbe, Betonboden, Waschmaschine und Trockner nebeneinander und braunem Boden in New Orleans

Libbie Holmes Photography
Multifunktionaler, Zweizeiliger, Großer Klassischer Hauswirtschaftsraum mit Unterbauwaschbecken, profilierten Schrankfronten, dunklen Holzschränken, Granit-Arbeitsplatte, grauer Wandfarbe, Betonboden, Waschmaschine und Trockner nebeneinander und grauem Boden in Denver
Multifunktionaler, Zweizeiliger, Großer Klassischer Hauswirtschaftsraum mit Unterbauwaschbecken, profilierten Schrankfronten, dunklen Holzschränken, Granit-Arbeitsplatte, grauer Wandfarbe, Betonboden, Waschmaschine und Trockner nebeneinander und grauem Boden in Denver

Natural materials come together so beautifully in this huge, laundry / mud room.
Tim Turner Photography
Geräumiger, Zweizeiliger, Multifunktionaler Landhaus Hauswirtschaftsraum mit Landhausspüle, Schrankfronten im Shaker-Stil, grauen Schränken, Quarzwerkstein-Arbeitsplatte, Betonboden, grauem Boden, weißer Arbeitsplatte, grauer Wandfarbe und Waschmaschine und Trockner nebeneinander in Melbourne
Geräumiger, Zweizeiliger, Multifunktionaler Landhaus Hauswirtschaftsraum mit Landhausspüle, Schrankfronten im Shaker-Stil, grauen Schränken, Quarzwerkstein-Arbeitsplatte, Betonboden, grauem Boden, weißer Arbeitsplatte, grauer Wandfarbe und Waschmaschine und Trockner nebeneinander in Melbourne

Jackson Design Build |
Photography: NW Architectural Photography
Mittelgroßer, Einzeiliger Klassischer Hauswirtschaftsraum mit Waschmaschinenschrank, Ausgussbecken, Arbeitsplatte aus Holz, Betonboden, Waschmaschine und Trockner nebeneinander, grünem Boden und grauer Wandfarbe in Seattle
Mittelgroßer, Einzeiliger Klassischer Hauswirtschaftsraum mit Waschmaschinenschrank, Ausgussbecken, Arbeitsplatte aus Holz, Betonboden, Waschmaschine und Trockner nebeneinander, grünem Boden und grauer Wandfarbe in Seattle

Scott Conover
Große Klassische Waschküche mit weißen Schränken, Laminat-Arbeitsplatte, Betonboden, Waschmaschine und Trockner nebeneinander, offenen Schränken, schwarzem Boden, weißer Arbeitsplatte und grauer Wandfarbe in Boise
Große Klassische Waschküche mit weißen Schränken, Laminat-Arbeitsplatte, Betonboden, Waschmaschine und Trockner nebeneinander, offenen Schränken, schwarzem Boden, weißer Arbeitsplatte und grauer Wandfarbe in Boise
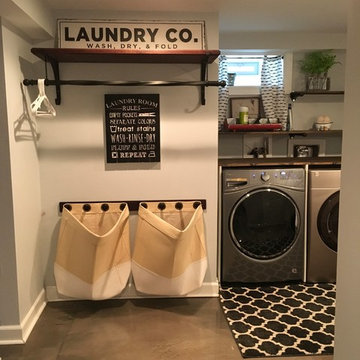
Mittelgroße Country Waschküche mit Unterbauwaschbecken, Arbeitsplatte aus Holz, grauer Wandfarbe, Betonboden, Waschmaschine und Trockner nebeneinander und grauem Boden in Chicago
Hauswirtschaftsraum mit grauer Wandfarbe und Betonboden Ideen und Design
1