Hauswirtschaftsraum mit grauer Wandfarbe und brauner Arbeitsplatte Ideen und Design
Suche verfeinern:
Budget
Sortieren nach:Heute beliebt
61 – 80 von 261 Fotos
1 von 3
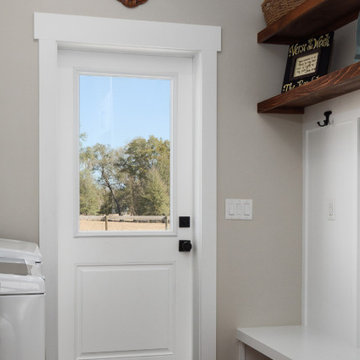
Laundry Room with a Sink and Fridge. All white Cabinets and Stainless Steel Fridge.
Multifunktionaler, Kleiner Hauswirtschaftsraum mit Einbauwaschbecken, profilierten Schrankfronten, weißen Schränken, Arbeitsplatte aus Holz, grauer Wandfarbe, Backsteinboden, Waschmaschine und Trockner nebeneinander, buntem Boden und brauner Arbeitsplatte
Multifunktionaler, Kleiner Hauswirtschaftsraum mit Einbauwaschbecken, profilierten Schrankfronten, weißen Schränken, Arbeitsplatte aus Holz, grauer Wandfarbe, Backsteinboden, Waschmaschine und Trockner nebeneinander, buntem Boden und brauner Arbeitsplatte
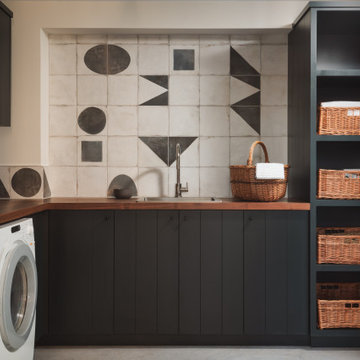
Country Waschküche in L-Form mit Einbauwaschbecken, flächenbündigen Schrankfronten, schwarzen Schränken, Arbeitsplatte aus Holz, grauer Wandfarbe, Waschmaschine und Trockner nebeneinander, grauem Boden und brauner Arbeitsplatte in Sonstige
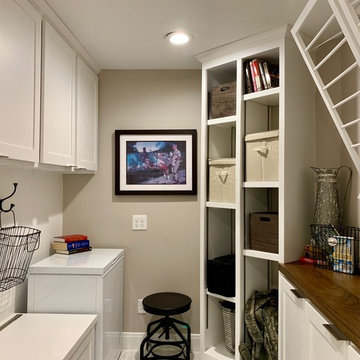
Tons of storage in this multi functional room
Multifunktionaler, Kleiner Klassischer Hauswirtschaftsraum in U-Form mit Schrankfronten im Shaker-Stil, weißen Schränken, Arbeitsplatte aus Holz, grauer Wandfarbe, Marmorboden, Waschmaschine und Trockner nebeneinander, weißem Boden und brauner Arbeitsplatte in Houston
Multifunktionaler, Kleiner Klassischer Hauswirtschaftsraum in U-Form mit Schrankfronten im Shaker-Stil, weißen Schränken, Arbeitsplatte aus Holz, grauer Wandfarbe, Marmorboden, Waschmaschine und Trockner nebeneinander, weißem Boden und brauner Arbeitsplatte in Houston
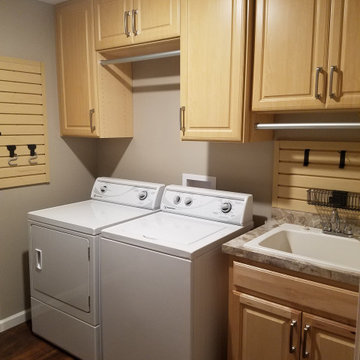
Einzeilige, Kleine Waschküche mit Unterbauwaschbecken, profilierten Schrankfronten, hellen Holzschränken, grauer Wandfarbe, dunklem Holzboden, Waschmaschine und Trockner nebeneinander, buntem Boden und brauner Arbeitsplatte in Cleveland
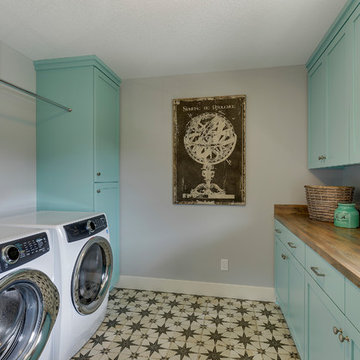
Funky laundry room with teal cabinets, floating shelves, start floor tile, and laminate "wood" countertop.
Multifunktionaler, Zweizeiliger, Mittelgroßer Country Hauswirtschaftsraum mit Einbauwaschbecken, Schrankfronten im Shaker-Stil, türkisfarbenen Schränken, Laminat-Arbeitsplatte, grauer Wandfarbe, Keramikboden, Waschmaschine und Trockner nebeneinander, buntem Boden und brauner Arbeitsplatte in Minneapolis
Multifunktionaler, Zweizeiliger, Mittelgroßer Country Hauswirtschaftsraum mit Einbauwaschbecken, Schrankfronten im Shaker-Stil, türkisfarbenen Schränken, Laminat-Arbeitsplatte, grauer Wandfarbe, Keramikboden, Waschmaschine und Trockner nebeneinander, buntem Boden und brauner Arbeitsplatte in Minneapolis
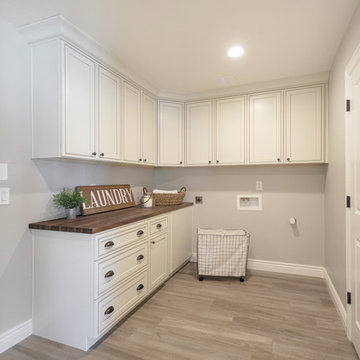
Multifunktionaler, Mittelgroßer Landhausstil Hauswirtschaftsraum in L-Form mit Schrankfronten mit vertiefter Füllung, weißen Schränken, Arbeitsplatte aus Holz, grauer Wandfarbe, Porzellan-Bodenfliesen, Waschmaschine und Trockner nebeneinander, braunem Boden und brauner Arbeitsplatte in Phoenix
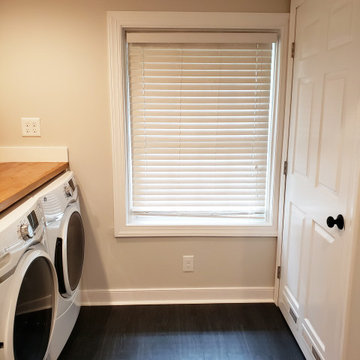
Multifunktionaler, Einzeiliger, Großer Klassischer Hauswirtschaftsraum mit Waschbecken, profilierten Schrankfronten, weißen Schränken, Arbeitsplatte aus Holz, grauer Wandfarbe, Vinylboden, Waschmaschine und Trockner nebeneinander, schwarzem Boden und brauner Arbeitsplatte in Richmond
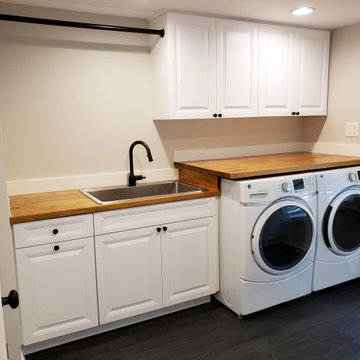
Multifunktionaler, Einzeiliger, Großer Klassischer Hauswirtschaftsraum mit Waschbecken, profilierten Schrankfronten, weißen Schränken, Arbeitsplatte aus Holz, grauer Wandfarbe, Vinylboden, Waschmaschine und Trockner nebeneinander, schwarzem Boden und brauner Arbeitsplatte in Richmond
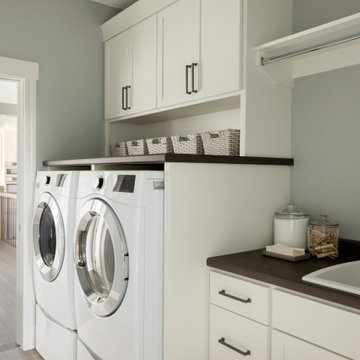
Einzeilige Klassische Waschküche mit Einbauwaschbecken, Schrankfronten im Shaker-Stil, weißen Schränken, Arbeitsplatte aus Holz, grauer Wandfarbe, Waschmaschine und Trockner nebeneinander und brauner Arbeitsplatte in Minneapolis

Situated in the wooded hills of Orinda lies an old home with great potential. Ridgecrest Designs turned an outdated kitchen into a jaw-dropping space fit for a contemporary art gallery. To give an artistic urban feel we commissioned a local artist to paint a textured "warehouse wall" on the tallest wall of the kitchen. Four skylights allow natural light to shine down and highlight the warehouse wall. Bright white glossy cabinets with hints of white oak and black accents pop on a light landscape. Real Turkish limestone covers the floor in a random pattern for an old-world look in an otherwise ultra-modern space.

A couple hired us as the professional remodeling contractor to update the first floor of their Brookfield, WI home. The project included the kitchen, family room entertainment center, laundry room and mudroom.
The goal was to improve the functionality of the space, improving prep space and storage. Their house had a traditional style, so the homeowners chose a transitional style with wood and natural elements.
Kitchen Remodel
We wanted to give the kitchen a more streamlined, contemporary feel. We removed the soffits, took the cabinetry to the ceiling, and opened the space. Cherry cabinets line the perimeter of the kitchen with a soft gray island. We kept a desk area in the kitchen, which can be used as a sideboard when hosting parties.
This kitchen has many storage and organizational features. The interior cabinet organizers include: a tray/cutting board cabinet, a pull-out pantry, a pull-out drawer for trash/compost/dog food, dish peg drawers, a corner carousel and pot/pan drawers.
The couple wanted more countertop space in their kitchen. We added an island with a black walnut butcher block table height seating area. The low height makes the space feel open and accessible to their grandchildren who visit.
The island countertop is one of the highlights of the space. Dekton is an ultra-compact surface that is durable and indestructible. The ‘Trilium’ color comes from their industrial collection, that looks like patina iron. We also used Dekton counters in the laundry room.
Family Room Entertainment Center
We updated the small built-in media cabinets in the family room. The new cabinetry provides better storage space and frames the large television.
Laundry Room & Mudroom
The kitchen connects the laundry room, closet area and garage. We widened this entry to keep the kitchen feeling connected with a new pantry area. In this area, we created a landing zone for phones and groceries.
We created a folding area at the washer and dryer. We raised the height of the cabinets and floated the countertop over the appliances. We removed the sink and instead installed a utility sink in the garage for clean up.
At the garage entrance, we added more organization for coats, shoes and boots. The cabinets have his and hers drawers, hanging racks and lined shelves.
New hardwood floors were added in this Brookfield, WI kitchen and laundry area to match the rest of the house. We refinished the floors on the entire main level.
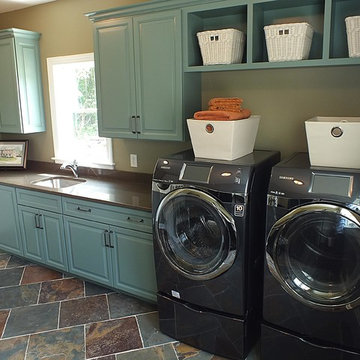
Cabinets: Custom
Flooring: DalTile Imperial Forest S780
Washer and Dryer: Samsung
Laundry Paint Color: Herbal Wash SW7739
Countertops: Quartz Zodiac Remnant Warm Taupe
Photos by Gwendolyn Lanstrum
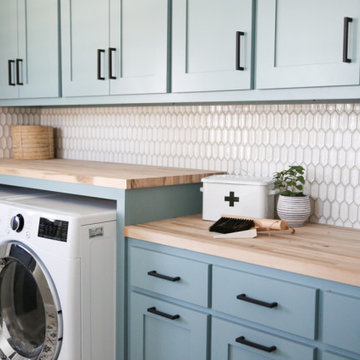
Einzeilige, Mittelgroße Klassische Waschküche mit Schrankfronten mit vertiefter Füllung, blauen Schränken, Arbeitsplatte aus Holz, grauer Wandfarbe, Keramikboden, Waschmaschine und Trockner nebeneinander, buntem Boden und brauner Arbeitsplatte in Dallas
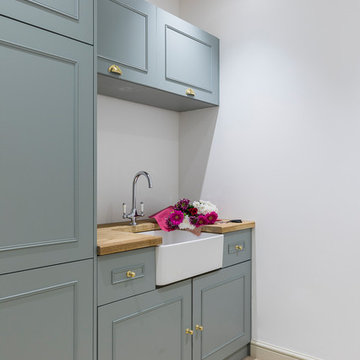
Photo by Chris Snook
Einzeilige, Kleine Klassische Waschküche mit Landhausspüle, Schrankfronten im Shaker-Stil, grünen Schränken, Arbeitsplatte aus Holz, grauer Wandfarbe, Schieferboden, beigem Boden und brauner Arbeitsplatte in London
Einzeilige, Kleine Klassische Waschküche mit Landhausspüle, Schrankfronten im Shaker-Stil, grünen Schränken, Arbeitsplatte aus Holz, grauer Wandfarbe, Schieferboden, beigem Boden und brauner Arbeitsplatte in London
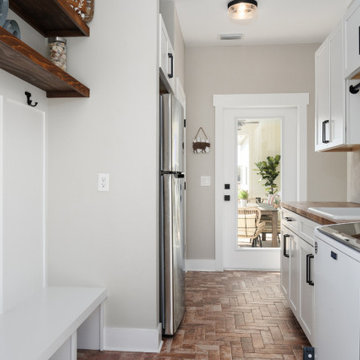
Laundry Room with a Sink and Fridge. All white Cabinets and Stainless Steel Fridge.
Multifunktionaler, Kleiner Hauswirtschaftsraum mit Einbauwaschbecken, profilierten Schrankfronten, weißen Schränken, Arbeitsplatte aus Holz, grauer Wandfarbe, Backsteinboden, Waschmaschine und Trockner nebeneinander, buntem Boden und brauner Arbeitsplatte
Multifunktionaler, Kleiner Hauswirtschaftsraum mit Einbauwaschbecken, profilierten Schrankfronten, weißen Schränken, Arbeitsplatte aus Holz, grauer Wandfarbe, Backsteinboden, Waschmaschine und Trockner nebeneinander, buntem Boden und brauner Arbeitsplatte

Zweizeilige, Kleine Landhaus Waschküche mit Arbeitsplatte aus Holz, Keramikboden, Waschmaschine und Trockner nebeneinander, brauner Arbeitsplatte und grauer Wandfarbe in Phoenix
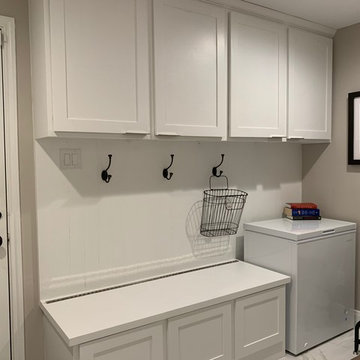
Custom Hinged bench for storage
Multifunktionaler, Kleiner Klassischer Hauswirtschaftsraum in U-Form mit Schrankfronten im Shaker-Stil, weißen Schränken, Arbeitsplatte aus Holz, grauer Wandfarbe, Marmorboden, Waschmaschine und Trockner nebeneinander, weißem Boden und brauner Arbeitsplatte in Houston
Multifunktionaler, Kleiner Klassischer Hauswirtschaftsraum in U-Form mit Schrankfronten im Shaker-Stil, weißen Schränken, Arbeitsplatte aus Holz, grauer Wandfarbe, Marmorboden, Waschmaschine und Trockner nebeneinander, weißem Boden und brauner Arbeitsplatte in Houston
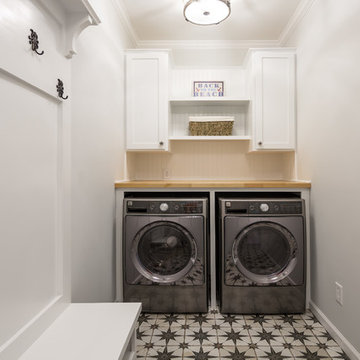
Remodeled interior of house including kitchen with new walk in pantry and custom features, master bath, master bedroom, living room and dining room. Added space by finishing existing screen porch and building floor in vaulted area to create a media room upstairs.
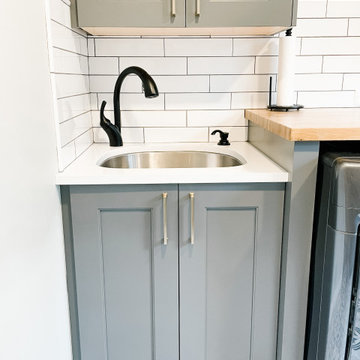
The laundry room features gray shaker cabinetry, a butcher block countertop for warmth, and a simple white subway tile to offset the bold black, white, and gray patterned floor tiles.
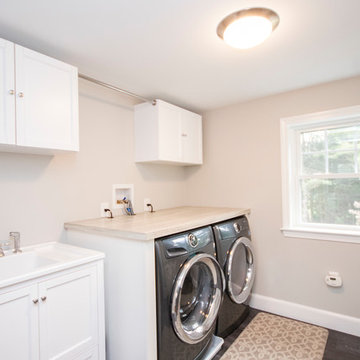
Einzeilige, Mittelgroße Klassische Waschküche mit Einbauwaschbecken, Schrankfronten mit vertiefter Füllung, weißen Schränken, Laminat-Arbeitsplatte, grauer Wandfarbe, Vinylboden, Waschmaschine und Trockner nebeneinander, grauem Boden und brauner Arbeitsplatte in Boston
Hauswirtschaftsraum mit grauer Wandfarbe und brauner Arbeitsplatte Ideen und Design
4