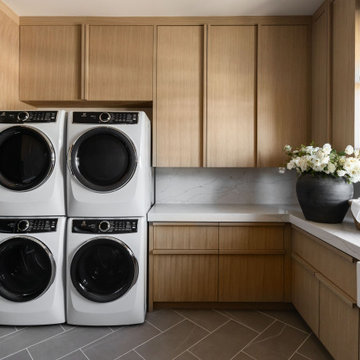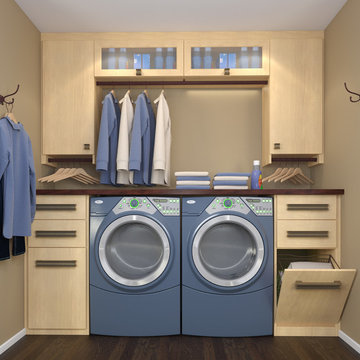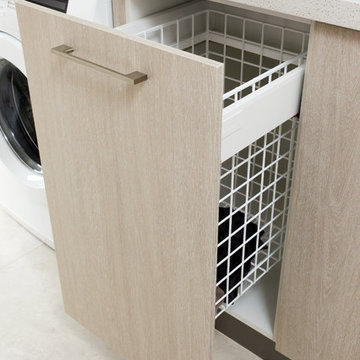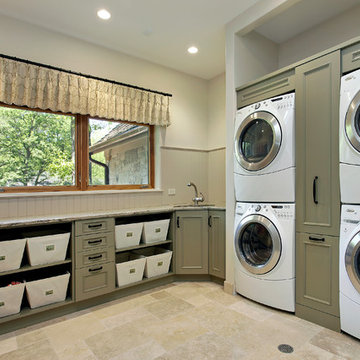Hauswirtschaftsraum mit grünen Schränken und hellen Holzschränken Ideen und Design
Suche verfeinern:
Budget
Sortieren nach:Heute beliebt
1 – 20 von 2.383 Fotos
1 von 3

Zweizeilige, Mittelgroße Moderne Waschküche mit Landhausspüle, flächenbündigen Schrankfronten, hellen Holzschränken, Quarzwerkstein-Arbeitsplatte, Küchenrückwand in Grau, Rückwand aus Porzellanfliesen, weißer Wandfarbe, Porzellan-Bodenfliesen, Waschmaschine und Trockner nebeneinander, weißem Boden und grauer Arbeitsplatte in Auckland

Multifunktionaler Klassischer Hauswirtschaftsraum mit Landhausspüle, Schrankfronten im Shaker-Stil, grünen Schränken, Quarzit-Arbeitsplatte, weißer Wandfarbe, Keramikboden, Waschmaschine und Trockner nebeneinander, schwarzem Boden, weißer Arbeitsplatte und Wandpaneelen in Sonstige

Moderner Hauswirtschaftsraum in L-Form mit Landhausspüle, flächenbündigen Schrankfronten, hellen Holzschränken, Waschmaschine und Trockner gestapelt, grauem Boden und weißer Arbeitsplatte in Phoenix

Brunswick Parlour transforms a Victorian cottage into a hard-working, personalised home for a family of four.
Our clients loved the character of their Brunswick terrace home, but not its inefficient floor plan and poor year-round thermal control. They didn't need more space, they just needed their space to work harder.
The front bedrooms remain largely untouched, retaining their Victorian features and only introducing new cabinetry. Meanwhile, the main bedroom’s previously pokey en suite and wardrobe have been expanded, adorned with custom cabinetry and illuminated via a generous skylight.
At the rear of the house, we reimagined the floor plan to establish shared spaces suited to the family’s lifestyle. Flanked by the dining and living rooms, the kitchen has been reoriented into a more efficient layout and features custom cabinetry that uses every available inch. In the dining room, the Swiss Army Knife of utility cabinets unfolds to reveal a laundry, more custom cabinetry, and a craft station with a retractable desk. Beautiful materiality throughout infuses the home with warmth and personality, featuring Blackbutt timber flooring and cabinetry, and selective pops of green and pink tones.
The house now works hard in a thermal sense too. Insulation and glazing were updated to best practice standard, and we’ve introduced several temperature control tools. Hydronic heating installed throughout the house is complemented by an evaporative cooling system and operable skylight.
The result is a lush, tactile home that increases the effectiveness of every existing inch to enhance daily life for our clients, proving that good design doesn’t need to add space to add value.

Check out the laundry details as well. The beloved house cats claimed the entire corner of cabinetry for the ultimate maze (and clever litter box concealment).

Loni Parker, editor and founder of Adore Home Magazine, has done just that with the extensive laundry renovation in her newly purchased home. Loni transformed a laundry she describes as “unusable” into a fabulous and functional room that makes the everyday sorting-washing-folding chore enjoyable – yes, really!
The ‘before’ part of the makeover wasn’t pretty, a dank and mouldy laundry with leaking taps, exposed pipes and a broken hot water system. Design-wise, Loni wanted to create a fresh space with a predominant use of white. She chose Smartstone Arcadia for the benchtop, one of Smartstone’s superb range of white quartz surfaces and also one of the most popular whites for benchtops, a versatile cool white with a fine to medium grain.

Benjamin Moore Tarrytown Green
Shaker style cabinetry
flower wallpaper
quartz countertops
10" Hex tile floors
Emtek satin brass hardware
Photos by @Spacecrafting

The laundry room / mudroom in this updated 1940's Custom Cape Ranch features a Custom Millwork mudroom closet and shaker cabinets. The classically detailed arched doorways and original wainscot paneling in the living room, dining room, stair hall and bedrooms were kept and refinished, as were the many original red brick fireplaces found in most rooms. These and other Traditional features were kept to balance the contemporary renovations resulting in a Transitional style throughout the home. Large windows and French doors were added to allow ample natural light to enter the home. The mainly white interior enhances this light and brightens a previously dark home.
Architect: T.J. Costello - Hierarchy Architecture + Design, PLLC
Interior Designer: Helena Clunies-Ross

Photo: High Res Media
Build: AFT Construction
Design: E Interiors
Klassische Waschküche in U-Form mit Quarzwerkstein-Arbeitsplatte, Schrankfronten im Shaker-Stil, grünen Schränken, hellem Holzboden, Waschmaschine und Trockner gestapelt, braunem Boden, weißer Arbeitsplatte und bunten Wänden in Phoenix
Klassische Waschküche in U-Form mit Quarzwerkstein-Arbeitsplatte, Schrankfronten im Shaker-Stil, grünen Schränken, hellem Holzboden, Waschmaschine und Trockner gestapelt, braunem Boden, weißer Arbeitsplatte und bunten Wänden in Phoenix

Lorenzo Yenko
Einzeilige Klassische Waschküche mit Einbauwaschbecken, Schrankfronten mit vertiefter Füllung, grünen Schränken, dunklem Holzboden, Waschmaschine und Trockner nebeneinander, braunem Boden und weißer Arbeitsplatte in Toronto
Einzeilige Klassische Waschküche mit Einbauwaschbecken, Schrankfronten mit vertiefter Füllung, grünen Schränken, dunklem Holzboden, Waschmaschine und Trockner nebeneinander, braunem Boden und weißer Arbeitsplatte in Toronto

High Res Media
Große Klassische Waschküche in U-Form mit Schrankfronten im Shaker-Stil, grünen Schränken, bunten Wänden, hellem Holzboden, Quarzwerkstein-Arbeitsplatte, Waschmaschine und Trockner gestapelt, beigem Boden, weißer Arbeitsplatte und Einbauwaschbecken in Phoenix
Große Klassische Waschküche in U-Form mit Schrankfronten im Shaker-Stil, grünen Schränken, bunten Wänden, hellem Holzboden, Quarzwerkstein-Arbeitsplatte, Waschmaschine und Trockner gestapelt, beigem Boden, weißer Arbeitsplatte und Einbauwaschbecken in Phoenix

Lisa Petrole
Multifunktionaler, Mittelgroßer Moderner Hauswirtschaftsraum in L-Form mit Unterbauwaschbecken, flächenbündigen Schrankfronten, hellen Holzschränken, Quarzwerkstein-Arbeitsplatte, grauer Wandfarbe, Porzellan-Bodenfliesen und Waschmaschine und Trockner nebeneinander in San Francisco
Multifunktionaler, Mittelgroßer Moderner Hauswirtschaftsraum in L-Form mit Unterbauwaschbecken, flächenbündigen Schrankfronten, hellen Holzschränken, Quarzwerkstein-Arbeitsplatte, grauer Wandfarbe, Porzellan-Bodenfliesen und Waschmaschine und Trockner nebeneinander in San Francisco

Multifunktionaler Klassischer Hauswirtschaftsraum in L-Form mit Landhausspüle, grünen Schränken, weißer Wandfarbe, Linoleum, Waschmaschine und Trockner nebeneinander, buntem Boden und Schrankfronten mit vertiefter Füllung in Houston

Build for the smallest space yet organized and useful. Maple Melamine with Espresso Counters and oil rubbed bronze accents
Einzeiliger, Kleiner Moderner Hauswirtschaftsraum mit flächenbündigen Schrankfronten, hellen Holzschränken, Laminat-Arbeitsplatte und Waschmaschine und Trockner nebeneinander in Los Angeles
Einzeiliger, Kleiner Moderner Hauswirtschaftsraum mit flächenbündigen Schrankfronten, hellen Holzschränken, Laminat-Arbeitsplatte und Waschmaschine und Trockner nebeneinander in Los Angeles

Dale Lang NW Architectural Photography
Kleine, Zweizeilige Rustikale Waschküche mit Schrankfronten im Shaker-Stil, hellen Holzschränken, Korkboden, Waschmaschine und Trockner gestapelt, Quarzwerkstein-Arbeitsplatte, braunem Boden, beiger Wandfarbe und weißer Arbeitsplatte in Seattle
Kleine, Zweizeilige Rustikale Waschküche mit Schrankfronten im Shaker-Stil, hellen Holzschränken, Korkboden, Waschmaschine und Trockner gestapelt, Quarzwerkstein-Arbeitsplatte, braunem Boden, beiger Wandfarbe und weißer Arbeitsplatte in Seattle

Doors: Laminex White Washed Oak Riven Finish (vertical grain).
Bench: Essastone French Nougat 40mm edges.
Pull-out laundry basket mounted on drawer-front from Wilson & Bradley (item code KF43D).

Klassischer Hauswirtschaftsraum mit grünen Schränken, Waschmaschine und Trockner gestapelt, beigem Boden und beiger Arbeitsplatte in Chicago

Step into a world of timeless elegance and practical sophistication with our custom cabinetry designed for the modern laundry room. Nestled within the confines of a space boasting lofty 10-foot ceilings, this bespoke arrangement effortlessly blends form and function to elevate your laundering experience to new heights.
At the heart of the room lies a stacked washer and dryer unit, seamlessly integrated into the cabinetry. Standing tall against the expansive backdrop, the cabinetry surrounding the appliances is crafted with meticulous attention to detail. Each cabinet is adorned with opulent gold knobs, adding a touch of refined luxury to the utilitarian space. The rich, dark green hue of the cabinetry envelops the room in an aura of understated opulence, lending a sense of warmth and depth to the environment.
Above the washer and dryer, a series of cabinets provide ample storage for all your laundry essentials. With sleek, minimalist design lines and the same lustrous gold hardware, these cabinets offer both practicality and visual appeal. A sink cabinet stands adjacent, offering a convenient spot for tackling stubborn stains and delicate hand-washables. Its smooth surface and seamless integration into the cabinetry ensure a cohesive aesthetic throughout the room.
Complementing the structured elegance of the cabinetry are floating shelves crafted from exquisite white oak. These shelves offer a perfect balance of functionality and style, providing a display space for decorative accents or practical storage for frequently used items. Their airy design adds a sense of openness to the room, harmonizing effortlessly with the lofty proportions of the space.
In this meticulously curated laundry room, every element has been thoughtfully selected to create a sanctuary of efficiency and beauty. From the custom cabinetry in striking dark green with gilded accents to the organic warmth of white oak floating shelves, every detail harmonizes to create a space that transcends mere utility, inviting you to embrace the art of domestic indulgence.

Zweizeilige, Mittelgroße Maritime Waschküche mit grünen Schränken, Marmor-Arbeitsplatte, Küchenrückwand in Grün, Rückwand aus Mosaikfliesen, grüner Wandfarbe, hellem Holzboden, Waschmaschine und Trockner nebeneinander, braunem Boden und bunter Arbeitsplatte in Charleston

Combination layout of laundry, mudroom & pantry rooms come together in cabinetry & cohesive design. Soft maple cabinetry finished in our light, Antique White stain creates the lake house, beach style.
Hauswirtschaftsraum mit grünen Schränken und hellen Holzschränken Ideen und Design
1