Hauswirtschaftsraum mit grüner Wandfarbe und Keramikboden Ideen und Design
Suche verfeinern:
Budget
Sortieren nach:Heute beliebt
1 – 20 von 213 Fotos
1 von 3

Three apartments were combined to create this 7 room home in Manhattan's West Village for a young couple and their three small girls. A kids' wing boasts a colorful playroom, a butterfly-themed bedroom, and a bath. The parents' wing includes a home office for two (which also doubles as a guest room), two walk-in closets, a master bedroom & bath. A family room leads to a gracious living/dining room for formal entertaining. A large eat-in kitchen and laundry room complete the space. Integrated lighting, audio/video and electric shades make this a modern home in a classic pre-war building.
Photography by Peter Kubilus

Small laundry room
Einzeilige, Kleine Eklektische Waschküche mit profilierten Schrankfronten, weißen Schränken, grüner Wandfarbe, Keramikboden und Waschmaschine und Trockner nebeneinander in New York
Einzeilige, Kleine Eklektische Waschküche mit profilierten Schrankfronten, weißen Schränken, grüner Wandfarbe, Keramikboden und Waschmaschine und Trockner nebeneinander in New York

Zweizeilige, Mittelgroße Klassische Waschküche mit Schrankfronten im Shaker-Stil, Laminat-Arbeitsplatte, Keramikboden, Waschmaschine und Trockner nebeneinander, Einbauwaschbecken, weißen Schränken und grüner Wandfarbe in Washington, D.C.

Close-up of the granite counter-top, with custom cut/finished butcher block Folded Laundry Board. Note handles on Laundry Board are a must due to the weight of the board when lifting into place or removing, as slippery urethane finish made it tough to hold otherwise.
2nd Note: The key to getting a support edge for the butcher-block on the Farm Sink is to have the granite installers measure to the center of the top edge of the farm sink, so that half of the top edge holds the granite, and the other half of the top edge holds the butcher block laundry board. By and large, most all granite installers will always cover the edge of any sink, so you need to specify exactly half, and explain why you need it that way.
Photo taken by homeowner.

This built in laundry shares the space with the kitchen, and with custom pocket sliding doors, when not in use, appears only as a large pantry, ensuring a high class clean and clutter free aesthetic.
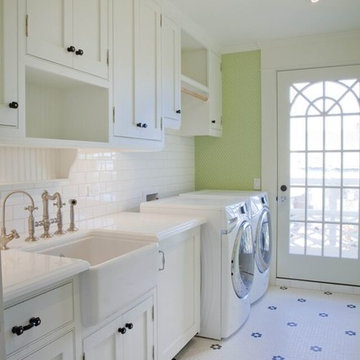
Gail Owens
Einzeilige, Mittelgroße Maritime Waschküche mit Landhausspüle, Schrankfronten im Shaker-Stil, weißen Schränken, grüner Wandfarbe, Keramikboden und Waschmaschine und Trockner nebeneinander in San Diego
Einzeilige, Mittelgroße Maritime Waschküche mit Landhausspüle, Schrankfronten im Shaker-Stil, weißen Schränken, grüner Wandfarbe, Keramikboden und Waschmaschine und Trockner nebeneinander in San Diego
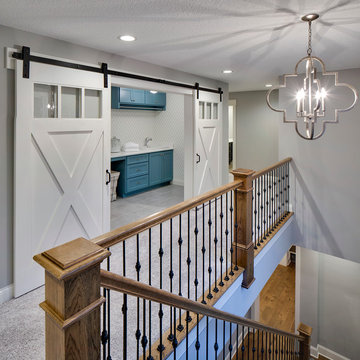
Einzeilige, Mittelgroße Klassische Waschküche mit blauen Schränken, Quarzwerkstein-Arbeitsplatte, grüner Wandfarbe, Keramikboden, Waschmaschine und Trockner nebeneinander und Schrankfronten im Shaker-Stil in Minneapolis
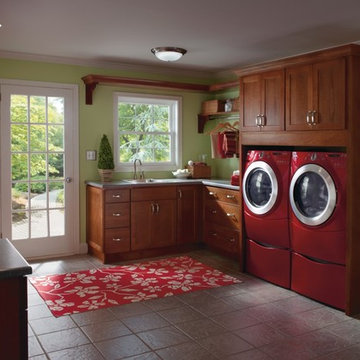
Großer, Multifunktionaler Klassischer Hauswirtschaftsraum in U-Form mit Schrankfronten im Shaker-Stil, hellbraunen Holzschränken, grüner Wandfarbe, Keramikboden und Waschmaschine und Trockner nebeneinander in Sonstige
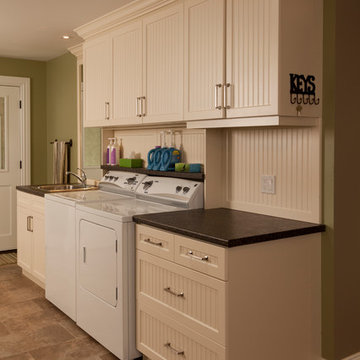
Innovative Design
Klassischer Hauswirtschaftsraum mit Einbauwaschbecken, weißen Schränken, grüner Wandfarbe, Keramikboden und Waschmaschine und Trockner nebeneinander in Toronto
Klassischer Hauswirtschaftsraum mit Einbauwaschbecken, weißen Schränken, grüner Wandfarbe, Keramikboden und Waschmaschine und Trockner nebeneinander in Toronto

Multifunktionaler, Einzeiliger, Mittelgroßer Moderner Hauswirtschaftsraum mit flächenbündigen Schrankfronten, weißen Schränken, Mineralwerkstoff-Arbeitsplatte, grüner Wandfarbe, Keramikboden, Waschmaschine und Trockner nebeneinander und schwarzer Arbeitsplatte in Salt Lake City
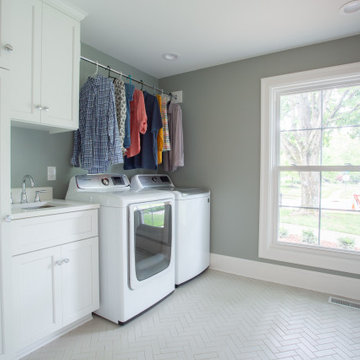
Einzeilige, Mittelgroße Klassische Waschküche mit Unterbauwaschbecken, Schrankfronten im Shaker-Stil, weißen Schränken, Quarzwerkstein-Arbeitsplatte, Küchenrückwand in Weiß, Rückwand aus Quarzwerkstein, grüner Wandfarbe, Keramikboden, Waschmaschine und Trockner nebeneinander, beigem Boden und weißer Arbeitsplatte in Kolumbus

Project Number: M1182
Design/Manufacturer/Installer: Marquis Fine Cabinetry
Collection: Classico
Finishes: Frosty White
Features: Under Cabinet Lighting, Adjustable Legs/Soft Close (Standard)

Multifunktionaler, Zweizeiliger, Mittelgroßer Klassischer Hauswirtschaftsraum mit Landhausspüle, Schrankfronten mit vertiefter Füllung, braunen Schränken, grüner Wandfarbe, Keramikboden, Waschmaschine und Trockner versteckt, braunem Boden und grauer Arbeitsplatte in Chicago
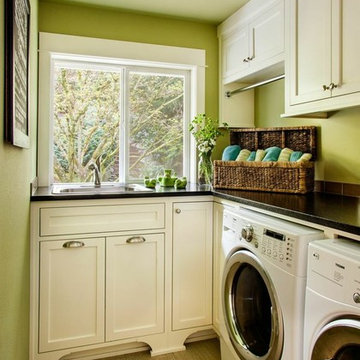
Brock Design Group cleaned up the previously cluttered and outdated laundry room by designing custom height cabinetry for storage and functionality. The bright, fun wall color contrasts the clean white cabinetry.
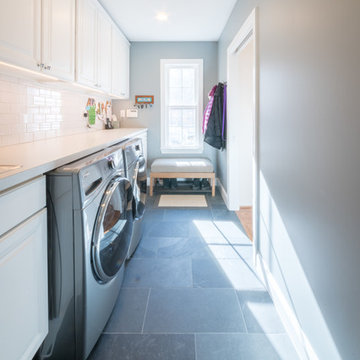
Einzeilige, Mittelgroße Klassische Waschküche mit Unterbauwaschbecken, profilierten Schrankfronten, weißen Schränken, Laminat-Arbeitsplatte, grüner Wandfarbe, Keramikboden, Waschmaschine und Trockner nebeneinander und schwarzem Boden in Washington, D.C.
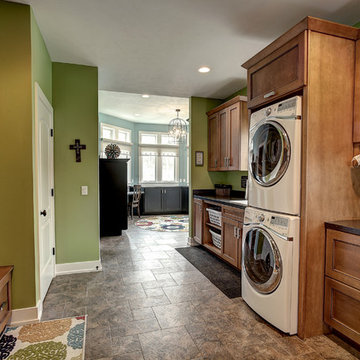
Multifunktionaler, Einzeiliger, Großer Uriger Hauswirtschaftsraum mit Einbauwaschbecken, hellbraunen Holzschränken, Mineralwerkstoff-Arbeitsplatte, grüner Wandfarbe, Keramikboden und Waschmaschine und Trockner gestapelt in Grand Rapids

Pillar Homes Spring Preview 2020 - Spacecrafting Photography
Mittelgroße Klassische Waschküche in L-Form mit Einbauwaschbecken, weißen Schränken, grüner Wandfarbe, Keramikboden, Waschmaschine und Trockner nebeneinander, beigem Boden, Schrankfronten im Shaker-Stil, weißer Arbeitsplatte und Tapetenwänden in Minneapolis
Mittelgroße Klassische Waschküche in L-Form mit Einbauwaschbecken, weißen Schränken, grüner Wandfarbe, Keramikboden, Waschmaschine und Trockner nebeneinander, beigem Boden, Schrankfronten im Shaker-Stil, weißer Arbeitsplatte und Tapetenwänden in Minneapolis

Photo taken as you walk into the Laundry Room from the Garage. Doorway to Kitchen is to the immediate right in photo. Photo tile mural (from The Tile Mural Store www.tilemuralstore.com ) behind the sink was used to evoke nature and waterfowl on the nearby Chesapeake Bay, as well as an entry focal point of interest for the room.
Photo taken by homeowner.

Großer Klassischer Hauswirtschaftsraum in L-Form mit Schrankfronten im Shaker-Stil, dunklen Holzschränken, Keramikboden, Waschmaschine und Trockner nebeneinander, beigem Boden, grüner Wandfarbe, Edelstahl-Arbeitsplatte und grauer Arbeitsplatte in Grand Rapids

Jeff McNamara Photography
Landhausstil Waschküche mit Unterbauwaschbecken, weißen Schränken, Mineralwerkstoff-Arbeitsplatte, grüner Wandfarbe, Keramikboden, Waschmaschine und Trockner nebeneinander, weißem Boden, weißer Arbeitsplatte und Kassettenfronten in New York
Landhausstil Waschküche mit Unterbauwaschbecken, weißen Schränken, Mineralwerkstoff-Arbeitsplatte, grüner Wandfarbe, Keramikboden, Waschmaschine und Trockner nebeneinander, weißem Boden, weißer Arbeitsplatte und Kassettenfronten in New York
Hauswirtschaftsraum mit grüner Wandfarbe und Keramikboden Ideen und Design
1