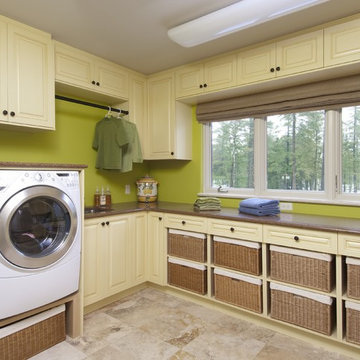Hauswirtschaftsraum mit grüner Wandfarbe und rosa Wandfarbe Ideen und Design
Suche verfeinern:
Budget
Sortieren nach:Heute beliebt
81 – 100 von 1.100 Fotos
1 von 3
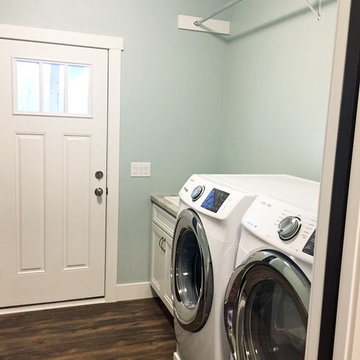
This laundry room has a side by side washer and dryer as well as a lot of counter space and above rack for hanging clothes.
Einzeilige, Mittelgroße Rustikale Waschküche mit Einbauwaschbecken, Schrankfronten mit vertiefter Füllung, weißen Schränken, grüner Wandfarbe, dunklem Holzboden und Waschmaschine und Trockner nebeneinander in Sonstige
Einzeilige, Mittelgroße Rustikale Waschküche mit Einbauwaschbecken, Schrankfronten mit vertiefter Füllung, weißen Schränken, grüner Wandfarbe, dunklem Holzboden und Waschmaschine und Trockner nebeneinander in Sonstige

ThriveRVA Photography
Einzeilige, Große Moderne Waschküche mit flächenbündigen Schrankfronten, weißen Schränken, grüner Wandfarbe, Linoleum und Waschmaschine und Trockner nebeneinander in Richmond
Einzeilige, Große Moderne Waschküche mit flächenbündigen Schrankfronten, weißen Schränken, grüner Wandfarbe, Linoleum und Waschmaschine und Trockner nebeneinander in Richmond

A small portion of the existing large Master Bedroom was utilized to create a master bath and this convenient second-floor laundry room. The cabinet on the wall holds an ironing board. Remodel of this historic home was completed by Meadowlark Design + Build of Ann Arbor, Michigan
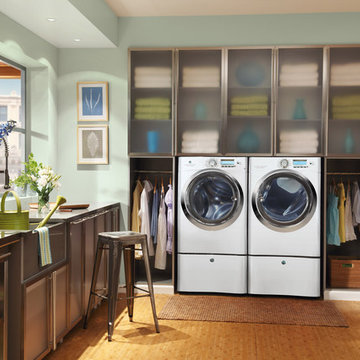
Open floor laundry room with floral accents and built-in shelving
Multifunktionaler, Mittelgroßer Klassischer Hauswirtschaftsraum in L-Form mit Landhausspüle, Glasfronten, Edelstahlfronten, Edelstahl-Arbeitsplatte, grüner Wandfarbe, braunem Holzboden und Waschmaschine und Trockner nebeneinander in New York
Multifunktionaler, Mittelgroßer Klassischer Hauswirtschaftsraum in L-Form mit Landhausspüle, Glasfronten, Edelstahlfronten, Edelstahl-Arbeitsplatte, grüner Wandfarbe, braunem Holzboden und Waschmaschine und Trockner nebeneinander in New York
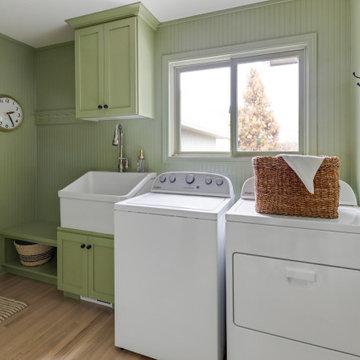
Zweizeilige, Geräumige Landhausstil Waschküche mit Landhausspüle, Schrankfronten im Shaker-Stil, grünen Schränken, Quarzit-Arbeitsplatte, grüner Wandfarbe, hellem Holzboden, Waschmaschine und Trockner nebeneinander und weißer Arbeitsplatte in Sonstige

Multifunktionaler, Zweizeiliger, Mittelgroßer Klassischer Hauswirtschaftsraum mit Landhausspüle, Schrankfronten mit vertiefter Füllung, braunen Schränken, grüner Wandfarbe, Keramikboden, Waschmaschine und Trockner versteckt, braunem Boden und grauer Arbeitsplatte in Chicago
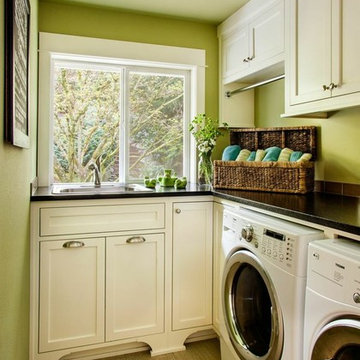
Brock Design Group cleaned up the previously cluttered and outdated laundry room by designing custom height cabinetry for storage and functionality. The bright, fun wall color contrasts the clean white cabinetry.
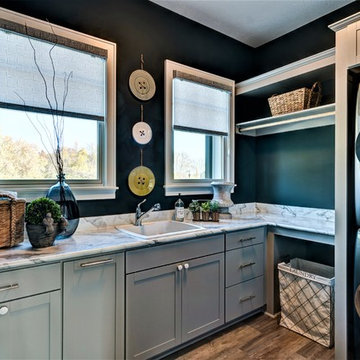
A calming palette of pastel hues, printed upholstery, soft rugs, and wood floors unite in this new construction home with transitional style interiors.
Project completed by Wendy Langston's Everything Home interior design firm, which serves Carmel, Zionsville, Fishers, Westfield, Noblesville, and Indianapolis.
For more about Everything Home, click here: https://everythinghomedesigns.com/
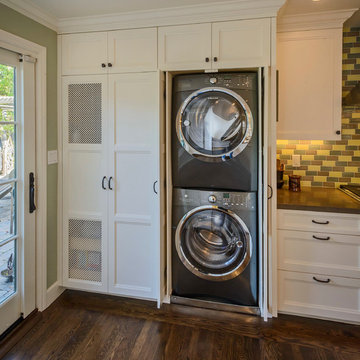
Washer, dryer, and drying rack with custom vent grills and retractable cabinet doors.
Multifunktionaler Moderner Hauswirtschaftsraum in U-Form mit Unterbauwaschbecken, Schrankfronten im Shaker-Stil, weißen Schränken, Quarzwerkstein-Arbeitsplatte, braunem Holzboden, Waschmaschine und Trockner gestapelt und grüner Wandfarbe in San Francisco
Multifunktionaler Moderner Hauswirtschaftsraum in U-Form mit Unterbauwaschbecken, Schrankfronten im Shaker-Stil, weißen Schränken, Quarzwerkstein-Arbeitsplatte, braunem Holzboden, Waschmaschine und Trockner gestapelt und grüner Wandfarbe in San Francisco
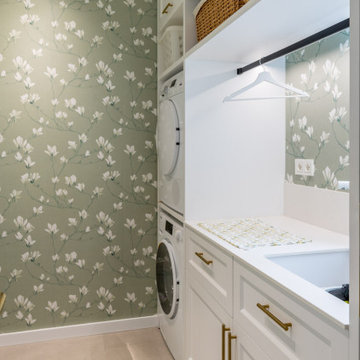
Lavadero independiente cerrado
Einzeilige, Mittelgroße Mediterrane Waschküche mit Unterbauwaschbecken, profilierten Schrankfronten, weißen Schränken, Quarzwerkstein-Arbeitsplatte, grüner Wandfarbe, Porzellan-Bodenfliesen, Waschmaschine und Trockner gestapelt, grauem Boden, weißer Arbeitsplatte und Tapetenwänden in Alicante-Costa Blanca
Einzeilige, Mittelgroße Mediterrane Waschküche mit Unterbauwaschbecken, profilierten Schrankfronten, weißen Schränken, Quarzwerkstein-Arbeitsplatte, grüner Wandfarbe, Porzellan-Bodenfliesen, Waschmaschine und Trockner gestapelt, grauem Boden, weißer Arbeitsplatte und Tapetenwänden in Alicante-Costa Blanca
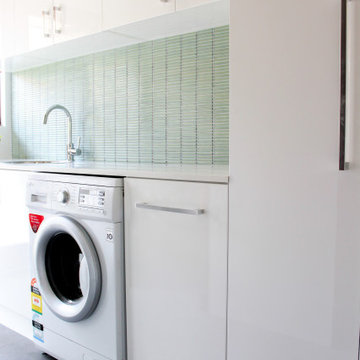
Applecross Laundry Renovation, Laundry Renovations Perth, Gloss White Laundry Renovation, Green Splashback, Broom Closet, Green Stack Bond, Mosaic Green Laundry Splashback

Who said a Laundry Room had to be dull and boring? This colorful laundry room is loaded with storage both in its custom cabinetry and also in its 3 large closets for winter/spring clothing. The black and white 20x20 floor tile gives a nod to retro and is topped off with apple green walls and an organic free-form backsplash tile! This room serves as a doggy mud-room, eating center and luxury doggy bathing spa area as well. The organic wall tile was designed for visual interest as well as for function. The tall and wide backsplash provides wall protection behind the doggy bathing station. The bath center is equipped with a multifunction hand-held faucet with a metal hose for ease while giving the dogs a bath. The shelf underneath the sink is a pull-out doggy eating station and the food is located in a pull-out trash bin.
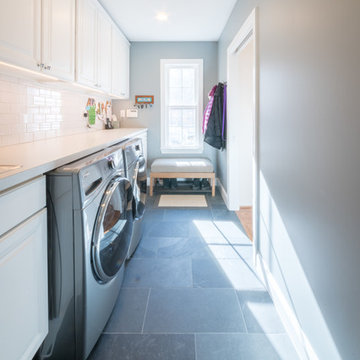
Einzeilige, Mittelgroße Klassische Waschküche mit Unterbauwaschbecken, profilierten Schrankfronten, weißen Schränken, Laminat-Arbeitsplatte, grüner Wandfarbe, Keramikboden, Waschmaschine und Trockner nebeneinander und schwarzem Boden in Washington, D.C.
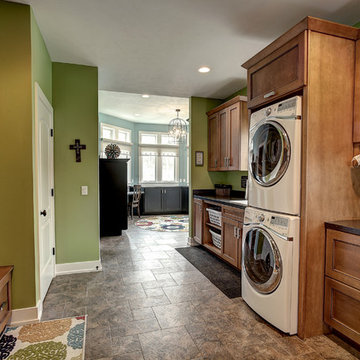
Multifunktionaler, Einzeiliger, Großer Uriger Hauswirtschaftsraum mit Einbauwaschbecken, hellbraunen Holzschränken, Mineralwerkstoff-Arbeitsplatte, grüner Wandfarbe, Keramikboden und Waschmaschine und Trockner gestapelt in Grand Rapids

Situated along the coastal foreshore of Inverloch surf beach, this 7.4 star energy efficient home represents a lifestyle change for our clients. ‘’The Nest’’, derived from its nestled-among-the-trees feel, is a peaceful dwelling integrated into the beautiful surrounding landscape.
Inspired by the quintessential Australian landscape, we used rustic tones of natural wood, grey brickwork and deep eucalyptus in the external palette to create a symbiotic relationship between the built form and nature.
The Nest is a home designed to be multi purpose and to facilitate the expansion and contraction of a family household. It integrates users with the external environment both visually and physically, to create a space fully embracive of nature.

We maximized the available space with double-height wall units extending up to the ceiling. The room's functionality was further enhanced by incorporating a Dryaway laundry drying system, comprised of pull-out racks, underfloor heating, and a conveniently located dehumidifier - plumbed in under the sink with a custom-cut vent in the side panel.
These well-thought-out details allowed for efficient laundry procedures in a compact yet highly functional space.

We were hired to turn this standard townhome into an eclectic farmhouse dream. Our clients are worldly traveled, and they wanted the home to be the backdrop for the unique pieces they have collected over the years. We changed every room of this house in some way and the end result is a showcase for eclectic farmhouse style.

Lidesign
Multifunktionaler, Einzeiliger, Kleiner Skandinavischer Hauswirtschaftsraum mit Einbauwaschbecken, flächenbündigen Schrankfronten, weißen Schränken, Laminat-Arbeitsplatte, Küchenrückwand in Beige, Rückwand aus Porzellanfliesen, grüner Wandfarbe, Porzellan-Bodenfliesen, Waschmaschine und Trockner nebeneinander, beigem Boden, weißer Arbeitsplatte und eingelassener Decke in Mailand
Multifunktionaler, Einzeiliger, Kleiner Skandinavischer Hauswirtschaftsraum mit Einbauwaschbecken, flächenbündigen Schrankfronten, weißen Schränken, Laminat-Arbeitsplatte, Küchenrückwand in Beige, Rückwand aus Porzellanfliesen, grüner Wandfarbe, Porzellan-Bodenfliesen, Waschmaschine und Trockner nebeneinander, beigem Boden, weißer Arbeitsplatte und eingelassener Decke in Mailand
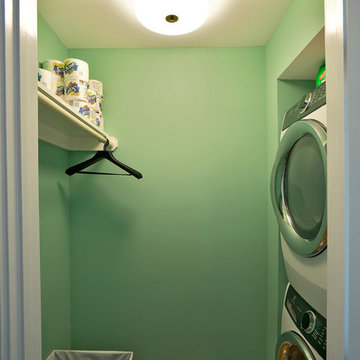
Ken Wyner Photography
Kleiner Klassischer Hauswirtschaftsraum mit Waschmaschinenschrank, grüner Wandfarbe, braunem Holzboden, Waschmaschine und Trockner gestapelt und braunem Boden in Washington, D.C.
Kleiner Klassischer Hauswirtschaftsraum mit Waschmaschinenschrank, grüner Wandfarbe, braunem Holzboden, Waschmaschine und Trockner gestapelt und braunem Boden in Washington, D.C.
Hauswirtschaftsraum mit grüner Wandfarbe und rosa Wandfarbe Ideen und Design
5
