Hauswirtschaftsraum mit hellbraunen Holzschränken und Laminat-Arbeitsplatte Ideen und Design
Suche verfeinern:
Budget
Sortieren nach:Heute beliebt
81 – 100 von 301 Fotos
1 von 3
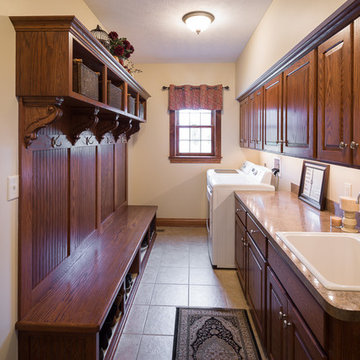
Multifunktionaler, Zweizeiliger, Kleiner Klassischer Hauswirtschaftsraum mit Waschbecken, profilierten Schrankfronten, hellbraunen Holzschränken, Laminat-Arbeitsplatte, beiger Wandfarbe und Waschmaschine und Trockner nebeneinander in Kolumbus
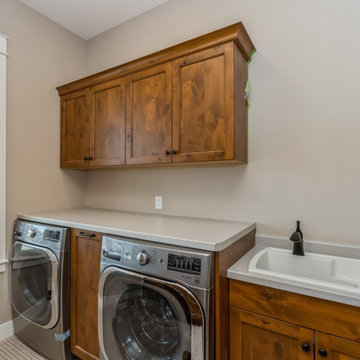
Knotty alder in laundry room.
Hauswirtschaftsraum mit Einbauwaschbecken, Schrankfronten mit vertiefter Füllung, hellbraunen Holzschränken, Laminat-Arbeitsplatte, Porzellan-Bodenfliesen, Waschmaschine und Trockner nebeneinander und grauer Arbeitsplatte in Cedar Rapids
Hauswirtschaftsraum mit Einbauwaschbecken, Schrankfronten mit vertiefter Füllung, hellbraunen Holzschränken, Laminat-Arbeitsplatte, Porzellan-Bodenfliesen, Waschmaschine und Trockner nebeneinander und grauer Arbeitsplatte in Cedar Rapids
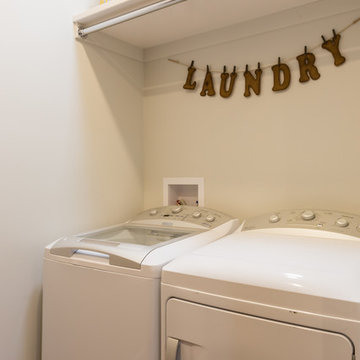
IH Photography
Zweizeilige, Mittelgroße Moderne Waschküche mit flächenbündigen Schrankfronten, hellbraunen Holzschränken, Laminat-Arbeitsplatte, weißer Wandfarbe, Vinylboden und Waschmaschine und Trockner nebeneinander in Calgary
Zweizeilige, Mittelgroße Moderne Waschküche mit flächenbündigen Schrankfronten, hellbraunen Holzschränken, Laminat-Arbeitsplatte, weißer Wandfarbe, Vinylboden und Waschmaschine und Trockner nebeneinander in Calgary

Multifunktionaler, Zweizeiliger, Kleiner Klassischer Hauswirtschaftsraum mit Schrankfronten im Shaker-Stil, hellbraunen Holzschränken, Laminat-Arbeitsplatte, grüner Wandfarbe, Porzellan-Bodenfliesen, Waschmaschine und Trockner nebeneinander, beigem Boden und beiger Arbeitsplatte in Sonstige
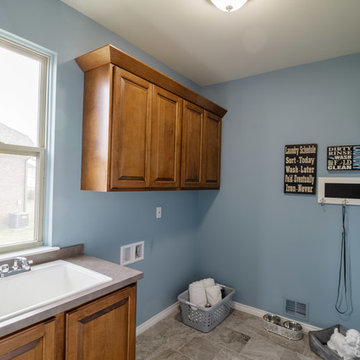
Laundry
Einzeilige, Mittelgroße Klassische Waschküche mit Einbauwaschbecken, Schrankfronten im Shaker-Stil, hellbraunen Holzschränken, Laminat-Arbeitsplatte, blauer Wandfarbe, Keramikboden, Waschmaschine und Trockner nebeneinander und grauem Boden in Detroit
Einzeilige, Mittelgroße Klassische Waschküche mit Einbauwaschbecken, Schrankfronten im Shaker-Stil, hellbraunen Holzschränken, Laminat-Arbeitsplatte, blauer Wandfarbe, Keramikboden, Waschmaschine und Trockner nebeneinander und grauem Boden in Detroit
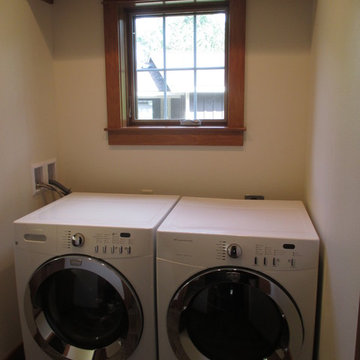
In this 2014 Parade of homes, the homeowners wanted an open great room concept for the kitchen, dining and living room space with large windows overlooking Lake Onalaska. The kitchen needed to function well while being warm and attractive. I was able to create some additional countertop work space in the island with increasing the depth of the side panel on the end giving the appearance of a 30" deep cabinet but saving the owners the cost of a deeper cabinet. Because the work triangle was getting to be too large using the main sink, we added an additional bar sink in the island giving a more workable space. In the compact laundry room, with the window above the washer and dryer, there was no space for storage for the detergents, so we took part of the 6 foot closet from the adjoining bedroom and recessed a laundry tub and wall storage cabinet into that space.
***Dura Supreme Authorized Dealer***
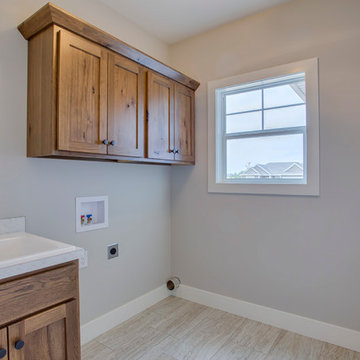
The laundry room in this Cherrydale has plenty of cabinets for storage and a large sink to make cleaning easier.
Einzeilige, Mittelgroße Landhausstil Waschküche mit Einbauwaschbecken, Schrankfronten im Shaker-Stil, hellbraunen Holzschränken, Laminat-Arbeitsplatte, grauer Wandfarbe, Keramikboden, Waschmaschine und Trockner nebeneinander, beigem Boden und weißer Arbeitsplatte in Chicago
Einzeilige, Mittelgroße Landhausstil Waschküche mit Einbauwaschbecken, Schrankfronten im Shaker-Stil, hellbraunen Holzschränken, Laminat-Arbeitsplatte, grauer Wandfarbe, Keramikboden, Waschmaschine und Trockner nebeneinander, beigem Boden und weißer Arbeitsplatte in Chicago
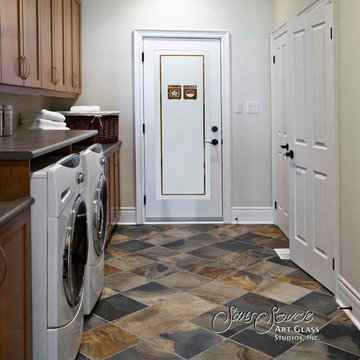
GLASS LAUNDRY ROOM DOORS that YOU customize to suit your decor! Let a Pretty Glass Laundry Room Door Lighten Your Load! Glass Laundry Room Doors and laundry door inserts with custom etched glass, frosted glass designs! Spruce up your laundry room with a beautiful etched glass laundry room door by Sans Soucie! Creating the highest quality and largest selection of frosted glass laundry room doors available anywhere! Select from dozens of frosted glass designs, borders and letter styles! Sans Soucie creates their laundry door obscure glass designs thru sandblasting the glass in different ways which create not only different effects, but different levels in price. The "same design, done different" - with no limit to design, there's something for every decor, regardless of style. Inside our fun, easy to use online Glass and Door Designer at sanssoucie.com, you'll get instant pricing on everything as YOU customize your door and the glass, just the way YOU want it, to compliment and coordinate with your decor. When you're all finished designing, you can place your order right there online! Shipping starts at just $99! Custom packed and fully insured with a 1-4 day transit time. Available any size, as laundry door glass insert only or pre-installed in a door frame, with 8 wood types available. ETA for laundry doors will vary from 3-8 weeks depending on glass & door type. Glass and doors ship worldwide. Glass is sandblast frosted or etched and laundry room door designs are available in 3 effects: Solid frost, 2D surface etched or 3D carved. Visit our site to learn more!
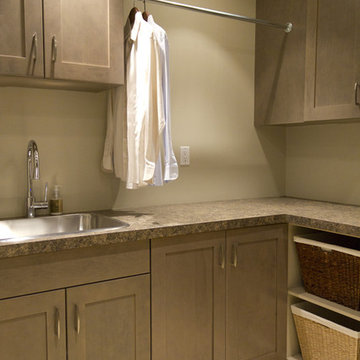
Interior design: ZWADA home - Don Zwarych and Kyo Sada
Photography: Kyo Sada
Mittelgroßer Moderner Hauswirtschaftsraum in L-Form mit Waschbecken, Schrankfronten im Shaker-Stil, hellbraunen Holzschränken, Laminat-Arbeitsplatte und beiger Wandfarbe in Edmonton
Mittelgroßer Moderner Hauswirtschaftsraum in L-Form mit Waschbecken, Schrankfronten im Shaker-Stil, hellbraunen Holzschränken, Laminat-Arbeitsplatte und beiger Wandfarbe in Edmonton
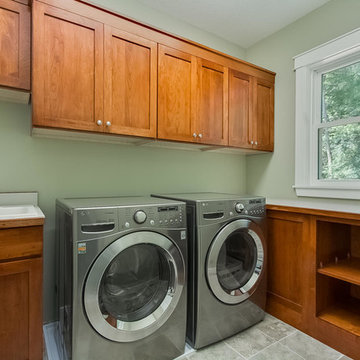
Loop Phootography
Landhaus Waschküche in L-Form mit Schrankfronten im Shaker-Stil, hellbraunen Holzschränken, Laminat-Arbeitsplatte, grüner Wandfarbe, Porzellan-Bodenfliesen, Waschmaschine und Trockner nebeneinander und Einbauwaschbecken in Minneapolis
Landhaus Waschküche in L-Form mit Schrankfronten im Shaker-Stil, hellbraunen Holzschränken, Laminat-Arbeitsplatte, grüner Wandfarbe, Porzellan-Bodenfliesen, Waschmaschine und Trockner nebeneinander und Einbauwaschbecken in Minneapolis
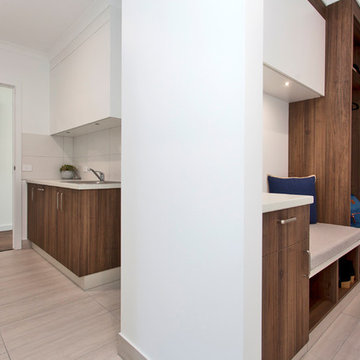
A mud room, drop zone and laundry incorporated into the garage entry of this new custom home by Alatalo Bros
Multifunktionaler, Zweizeiliger, Mittelgroßer Moderner Hauswirtschaftsraum mit Einbauwaschbecken, flächenbündigen Schrankfronten, hellbraunen Holzschränken, Laminat-Arbeitsplatte, weißer Wandfarbe, Keramikboden, grauem Boden und weißer Arbeitsplatte in Sonstige
Multifunktionaler, Zweizeiliger, Mittelgroßer Moderner Hauswirtschaftsraum mit Einbauwaschbecken, flächenbündigen Schrankfronten, hellbraunen Holzschränken, Laminat-Arbeitsplatte, weißer Wandfarbe, Keramikboden, grauem Boden und weißer Arbeitsplatte in Sonstige
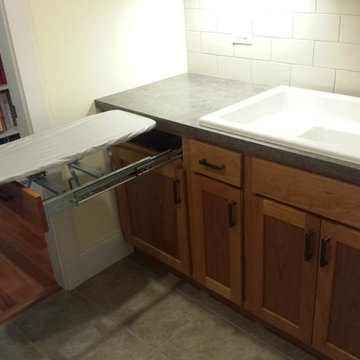
Multifunktionaler, Zweizeiliger, Kleiner Klassischer Hauswirtschaftsraum mit Ausgussbecken, Schrankfronten im Shaker-Stil, hellbraunen Holzschränken, Laminat-Arbeitsplatte und grüner Arbeitsplatte in Sonstige
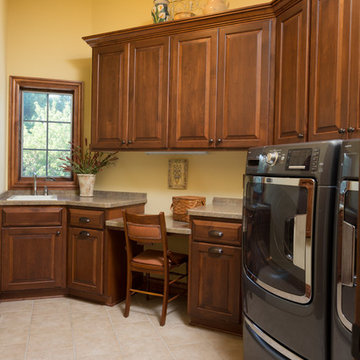
Tile laundry room with custom raised panel stained full overlay cabinetry includes a drop down desk. Drop in utility Mustee sink and stainless faucet. Slate colored side by side washer and dryer. (Ryan Hainey)
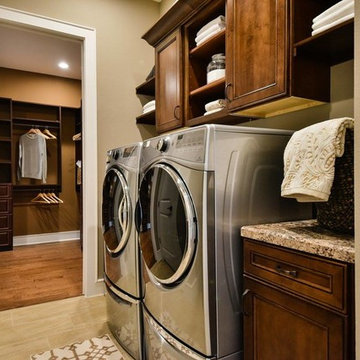
Kleine Urige Waschküche mit Schrankfronten im Shaker-Stil, hellbraunen Holzschränken, Laminat-Arbeitsplatte und Waschmaschine und Trockner nebeneinander in Orlando
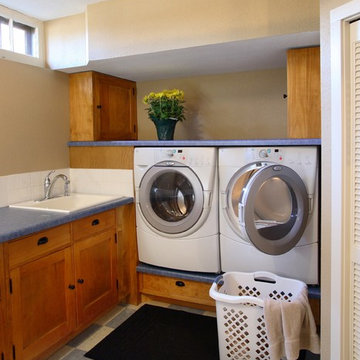
Michael's Photography -
Some of these cabinets are the original 1926 cabinets from the old kitchen and some were added by Westwind Woodworkers to create this functional laundry room.
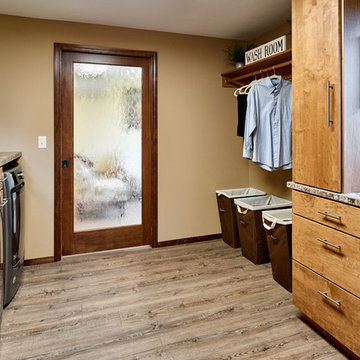
The addition also provided room for a spacious new laundry room. The counter is Wilsonart in Winter Carnival with a Gem-Loc edge in Sonora. The floor is COREtec Plus HD in Sherwood Rustic Pine.
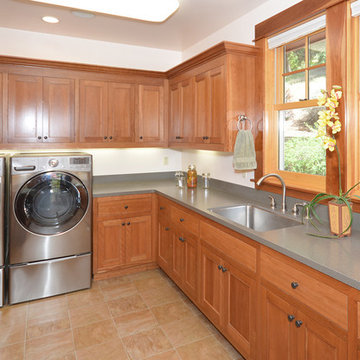
Photos by Kristi Zufall, www.stellamedia.com
Rustikale Waschküche in U-Form mit Unterbauwaschbecken, Schrankfronten mit vertiefter Füllung, hellbraunen Holzschränken, Laminat-Arbeitsplatte, weißer Wandfarbe, Vinylboden und Waschmaschine und Trockner nebeneinander in San Francisco
Rustikale Waschküche in U-Form mit Unterbauwaschbecken, Schrankfronten mit vertiefter Füllung, hellbraunen Holzschränken, Laminat-Arbeitsplatte, weißer Wandfarbe, Vinylboden und Waschmaschine und Trockner nebeneinander in San Francisco
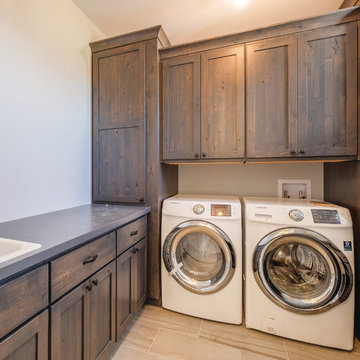
A light and bright laundry room with ample storage and beautiful millwork to accompany clean shaker construction.
Mittelgroße Klassische Waschküche in U-Form mit Schrankfronten im Shaker-Stil, hellbraunen Holzschränken, Laminat-Arbeitsplatte, weißer Wandfarbe, Waschmaschine und Trockner nebeneinander und Einbauwaschbecken in Denver
Mittelgroße Klassische Waschküche in U-Form mit Schrankfronten im Shaker-Stil, hellbraunen Holzschränken, Laminat-Arbeitsplatte, weißer Wandfarbe, Waschmaschine und Trockner nebeneinander und Einbauwaschbecken in Denver
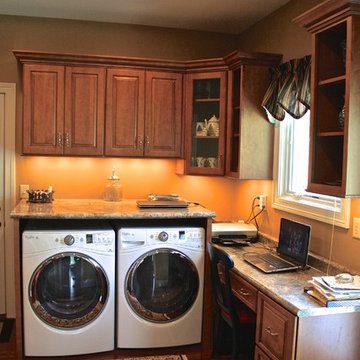
A look at the mudroom with plenty of cabinets for storage and a built-in workstation. This is a great use of space as the central hub of the house.
Multifunktionaler, Mittelgroßer Klassischer Hauswirtschaftsraum mit profilierten Schrankfronten, hellbraunen Holzschränken, Laminat-Arbeitsplatte, beiger Wandfarbe, dunklem Holzboden und Waschmaschine und Trockner nebeneinander in St. Louis
Multifunktionaler, Mittelgroßer Klassischer Hauswirtschaftsraum mit profilierten Schrankfronten, hellbraunen Holzschränken, Laminat-Arbeitsplatte, beiger Wandfarbe, dunklem Holzboden und Waschmaschine und Trockner nebeneinander in St. Louis
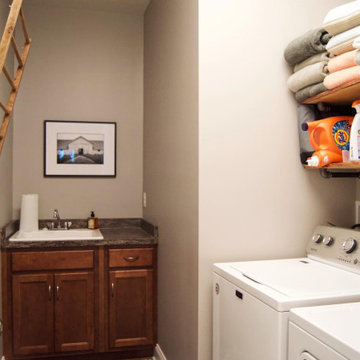
Built-in cabinet/ sink. Industrial shelving and hanging ladder for drying
Kleine Waschküche mit Ausgussbecken, Schrankfronten im Shaker-Stil, hellbraunen Holzschränken, Laminat-Arbeitsplatte, beiger Wandfarbe, Vinylboden, Waschmaschine und Trockner nebeneinander und grauer Arbeitsplatte in New York
Kleine Waschküche mit Ausgussbecken, Schrankfronten im Shaker-Stil, hellbraunen Holzschränken, Laminat-Arbeitsplatte, beiger Wandfarbe, Vinylboden, Waschmaschine und Trockner nebeneinander und grauer Arbeitsplatte in New York
Hauswirtschaftsraum mit hellbraunen Holzschränken und Laminat-Arbeitsplatte Ideen und Design
5