Hauswirtschaftsraum mit hellbraunen Holzschränken und weißer Arbeitsplatte Ideen und Design
Suche verfeinern:
Budget
Sortieren nach:Heute beliebt
1 – 20 von 312 Fotos
1 von 3

This home was a blend of modern and traditional, mixed finishes, classic subway tiles, and ceramic light fixtures. The kitchen was kept bright and airy with high-end appliances for the avid cook and homeschooling mother. As an animal loving family and owner of two furry creatures, we added a little whimsy with cat wallpaper in their laundry room.

Tad Ferguson
Mittelgroßer, Einzeiliger Moderner Hauswirtschaftsraum mit flächenbündigen Schrankfronten, hellbraunen Holzschränken, weißer Wandfarbe, Waschmaschine und Trockner gestapelt, schwarzem Boden und weißer Arbeitsplatte in Sydney
Mittelgroßer, Einzeiliger Moderner Hauswirtschaftsraum mit flächenbündigen Schrankfronten, hellbraunen Holzschränken, weißer Wandfarbe, Waschmaschine und Trockner gestapelt, schwarzem Boden und weißer Arbeitsplatte in Sydney

An open 2 story foyer also serves as a laundry space for a family of 5. Previously the machines were hidden behind bifold doors along with a utility sink. The new space is completely open to the foyer and the stackable machines are hidden behind flipper pocket doors so they can be tucked away when not in use. An extra deep countertop allow for plenty of space while folding and sorting laundry. A small deep sink offers opportunities for soaking the wash, as well as a makeshift wet bar during social events. Modern slab doors of solid Sapele with a natural stain showcases the inherent honey ribbons with matching vertical panels. Lift up doors and pull out towel racks provide plenty of useful storage in this newly invigorated space.

This dedicated laundry room is on the second floor and features ample counter and storage, white washer and dryer and floating shelves.
Große Moderne Waschküche in L-Form mit Unterbauwaschbecken, flächenbündigen Schrankfronten, Quarzwerkstein-Arbeitsplatte, weißer Wandfarbe, Waschmaschine und Trockner nebeneinander, grauem Boden, weißer Arbeitsplatte und hellbraunen Holzschränken in Seattle
Große Moderne Waschküche in L-Form mit Unterbauwaschbecken, flächenbündigen Schrankfronten, Quarzwerkstein-Arbeitsplatte, weißer Wandfarbe, Waschmaschine und Trockner nebeneinander, grauem Boden, weißer Arbeitsplatte und hellbraunen Holzschränken in Seattle

Locker-room-inspired floor-to-ceiling cabinets in the mudroom area.
Geräumiger, Multifunktionaler, Zweizeiliger Moderner Hauswirtschaftsraum mit Landhausspüle, Schrankfronten im Shaker-Stil, hellbraunen Holzschränken, Rückwand aus Keramikfliesen, braunem Holzboden, braunem Boden, weißer Arbeitsplatte, Quarzwerkstein-Arbeitsplatte, Küchenrückwand in Grau, grauer Wandfarbe und Waschmaschine und Trockner nebeneinander in Portland
Geräumiger, Multifunktionaler, Zweizeiliger Moderner Hauswirtschaftsraum mit Landhausspüle, Schrankfronten im Shaker-Stil, hellbraunen Holzschränken, Rückwand aus Keramikfliesen, braunem Holzboden, braunem Boden, weißer Arbeitsplatte, Quarzwerkstein-Arbeitsplatte, Küchenrückwand in Grau, grauer Wandfarbe und Waschmaschine und Trockner nebeneinander in Portland

Kleine Moderne Waschküche in L-Form mit Waschbecken, flächenbündigen Schrankfronten, hellbraunen Holzschränken, Quarzit-Arbeitsplatte, Küchenrückwand in Metallic, Rückwand aus Keramikfliesen, weißer Wandfarbe, Porzellan-Bodenfliesen, Waschmaschine und Trockner gestapelt, grauem Boden und weißer Arbeitsplatte in Calgary

Mittelgroßer Klassischer Hauswirtschaftsraum in L-Form mit Waschmaschinenschrank, Unterbauwaschbecken, flächenbündigen Schrankfronten, hellbraunen Holzschränken, Quarzwerkstein-Arbeitsplatte, Küchenrückwand in Weiß, Rückwand aus Quarzwerkstein, weißer Wandfarbe, Keramikboden, Waschmaschine und Trockner gestapelt, grauem Boden und weißer Arbeitsplatte in Seattle

From 2020 to 2022 we had the opportunity to work with this wonderful client building in Altadore. We were so fortunate to help them build their family dream home. They wanted to add some fun pops of color and make it their own. So we implemented green and blue tiles into the bathrooms. The kitchen is extremely fashion forward with open shelves on either side of the hoodfan, and the wooden handles throughout. There are nodes to mid century modern in this home that give it a classic look. Our favorite details are the stair handrail, and the natural flagstone fireplace. The fun, cozy upper hall reading area is a reader’s paradise. This home is both stylish and perfect for a young busy family.
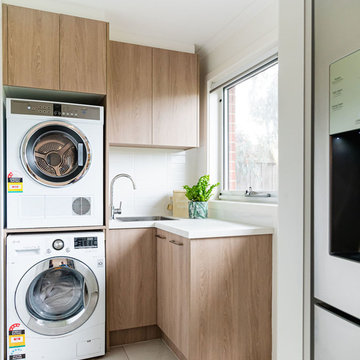
The same timber laminate was carried into the laundry to tie in with the kitchen island bench
Moderne Waschküche in L-Form mit Einbauwaschbecken, flächenbündigen Schrankfronten, hellbraunen Holzschränken, weißer Wandfarbe, Waschmaschine und Trockner gestapelt, weißem Boden und weißer Arbeitsplatte in Melbourne
Moderne Waschküche in L-Form mit Einbauwaschbecken, flächenbündigen Schrankfronten, hellbraunen Holzschränken, weißer Wandfarbe, Waschmaschine und Trockner gestapelt, weißem Boden und weißer Arbeitsplatte in Melbourne

These homeowners had lived in their home for a number of years and loved their location, however as their family grew and they needed more space, they chose to have us tear down and build their new home. With their generous sized lot and plenty of space to expand, we designed a 10,000 sq/ft house that not only included the basic amenities (such as 5 bedrooms and 8 bathrooms), but also a four car garage, three laundry rooms, two craft rooms, a 20’ deep basement sports court for basketball, a teen lounge on the second floor for the kids and a screened-in porch with a full masonry fireplace to watch those Sunday afternoon Colts games.
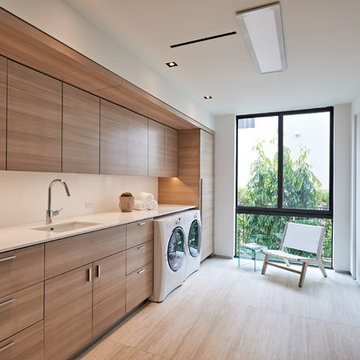
Moderne Waschküche mit Unterbauwaschbecken, flächenbündigen Schrankfronten, Waschmaschine und Trockner nebeneinander, beigem Boden, weißer Arbeitsplatte und hellbraunen Holzschränken in Miami
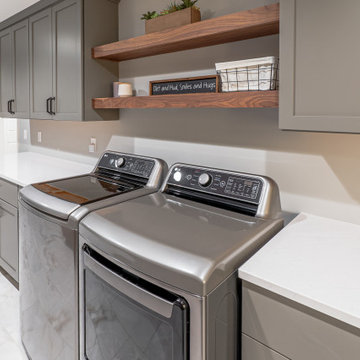
Using some of the garage space, their existing laundry room was transformed into a spacious area for laundry and storage needs.
Multifunktionaler, Zweizeiliger, Großer Klassischer Hauswirtschaftsraum mit Schrankfronten mit vertiefter Füllung, hellbraunen Holzschränken, Quarzwerkstein-Arbeitsplatte, grauer Wandfarbe, Keramikboden, Waschmaschine und Trockner nebeneinander, weißem Boden und weißer Arbeitsplatte in Milwaukee
Multifunktionaler, Zweizeiliger, Großer Klassischer Hauswirtschaftsraum mit Schrankfronten mit vertiefter Füllung, hellbraunen Holzschränken, Quarzwerkstein-Arbeitsplatte, grauer Wandfarbe, Keramikboden, Waschmaschine und Trockner nebeneinander, weißem Boden und weißer Arbeitsplatte in Milwaukee

A butler's pantry with the most gorgeous joinery and clever storage solutions all with a view.
Zweizeilige, Kleine Moderne Waschküche mit Einbauwaschbecken, Schrankfronten im Shaker-Stil, hellbraunen Holzschränken, Quarzwerkstein-Arbeitsplatte, Küchenrückwand in Weiß, Rückwand aus Mosaikfliesen, weißer Wandfarbe, hellem Holzboden, braunem Boden, weißer Arbeitsplatte, eingelassener Decke und Wandpaneelen in Melbourne
Zweizeilige, Kleine Moderne Waschküche mit Einbauwaschbecken, Schrankfronten im Shaker-Stil, hellbraunen Holzschränken, Quarzwerkstein-Arbeitsplatte, Küchenrückwand in Weiß, Rückwand aus Mosaikfliesen, weißer Wandfarbe, hellem Holzboden, braunem Boden, weißer Arbeitsplatte, eingelassener Decke und Wandpaneelen in Melbourne
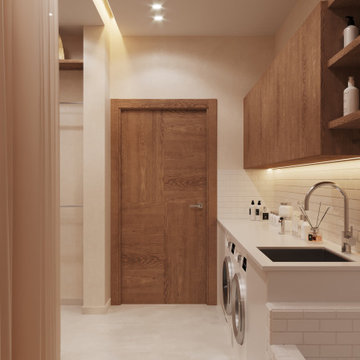
Einzeiliger, Mittelgroßer Mediterraner Hauswirtschaftsraum mit Waschmaschinenschrank, offenen Schränken, hellbraunen Holzschränken, Granit-Arbeitsplatte, weißer Wandfarbe, Waschmaschine und Trockner gestapelt, weißer Arbeitsplatte, Keramikboden und beigem Boden in Palma de Mallorca

Architect: Domain Design Architects
Photography: Joe Belcovson Photography
Zweizeilige, Große Retro Waschküche mit Unterbauwaschbecken, flächenbündigen Schrankfronten, hellbraunen Holzschränken, Quarzwerkstein-Arbeitsplatte, Küchenrückwand in Grün, Rückwand aus Glasfliesen, weißer Wandfarbe, Kalkstein, Waschmaschine und Trockner gestapelt, buntem Boden und weißer Arbeitsplatte in Seattle
Zweizeilige, Große Retro Waschküche mit Unterbauwaschbecken, flächenbündigen Schrankfronten, hellbraunen Holzschränken, Quarzwerkstein-Arbeitsplatte, Küchenrückwand in Grün, Rückwand aus Glasfliesen, weißer Wandfarbe, Kalkstein, Waschmaschine und Trockner gestapelt, buntem Boden und weißer Arbeitsplatte in Seattle

Mittelgroßer Klassischer Hauswirtschaftsraum in L-Form mit Waschmaschinenschrank, Unterbauwaschbecken, flächenbündigen Schrankfronten, hellbraunen Holzschränken, Quarzwerkstein-Arbeitsplatte, Küchenrückwand in Weiß, Rückwand aus Quarzwerkstein, weißer Wandfarbe, Keramikboden, Waschmaschine und Trockner gestapelt, grauem Boden und weißer Arbeitsplatte in Seattle
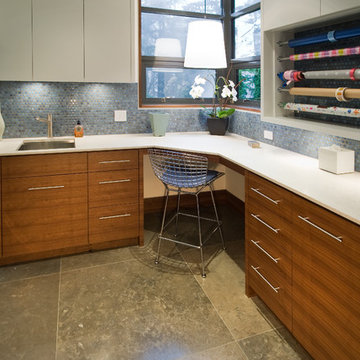
For all inquiries regarding cabinetry please call us at 604 795 3522 or email us at contactus@oldworldkitchens.com.
Unfortunately we are unable to provide information regarding content unrelated to our cabinetry.
Photography: Bob Young (bobyoungphoto.com)
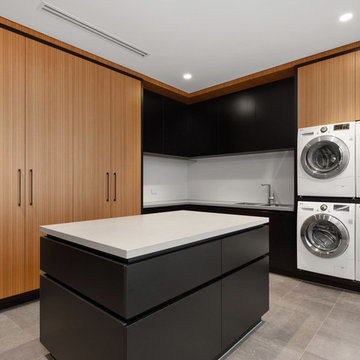
Western Select Products
Moderner Hauswirtschaftsraum in L-Form mit Doppelwaschbecken, flächenbündigen Schrankfronten, hellbraunen Holzschränken, Waschmaschine und Trockner nebeneinander, grauem Boden und weißer Arbeitsplatte in Perth
Moderner Hauswirtschaftsraum in L-Form mit Doppelwaschbecken, flächenbündigen Schrankfronten, hellbraunen Holzschränken, Waschmaschine und Trockner nebeneinander, grauem Boden und weißer Arbeitsplatte in Perth

An open 2 story foyer also serves as a laundry space for a family of 5. Previously the machines were hidden behind bifold doors along with a utility sink. The new space is completely open to the foyer and the stackable machines are hidden behind flipper pocket doors so they can be tucked away when not in use. An extra deep countertop allow for plenty of space while folding and sorting laundry. A small deep sink offers opportunities for soaking the wash, as well as a makeshift wet bar during social events. Modern slab doors of solid Sapele with a natural stain showcases the inherent honey ribbons with matching vertical panels. Lift up doors and pull out towel racks provide plenty of useful storage in this newly invigorated space.
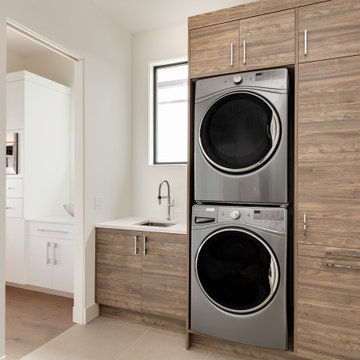
Multifunktionaler, Einzeiliger, Mittelgroßer Moderner Hauswirtschaftsraum mit Unterbauwaschbecken, flächenbündigen Schrankfronten, hellbraunen Holzschränken, Quarzwerkstein-Arbeitsplatte, Waschmaschine und Trockner gestapelt und weißer Arbeitsplatte in Vancouver
Hauswirtschaftsraum mit hellbraunen Holzschränken und weißer Arbeitsplatte Ideen und Design
1