Hauswirtschaftsraum mit hellem Holzboden und brauner Arbeitsplatte Ideen und Design
Suche verfeinern:
Budget
Sortieren nach:Heute beliebt
1 – 20 von 37 Fotos
1 von 3

Light beige first floor utility area
Multifunktionaler, Zweizeiliger, Mittelgroßer Moderner Hauswirtschaftsraum mit Glasfronten, dunklen Holzschränken, Arbeitsplatte aus Holz, Küchenrückwand in Braun, Rückwand aus Holz, beiger Wandfarbe, hellem Holzboden, braunem Boden, brauner Arbeitsplatte und Deckengestaltungen in London
Multifunktionaler, Zweizeiliger, Mittelgroßer Moderner Hauswirtschaftsraum mit Glasfronten, dunklen Holzschränken, Arbeitsplatte aus Holz, Küchenrückwand in Braun, Rückwand aus Holz, beiger Wandfarbe, hellem Holzboden, braunem Boden, brauner Arbeitsplatte und Deckengestaltungen in London

Einzeiliger, Mittelgroßer Hauswirtschaftsraum mit Waschmaschinenschrank, Schrankfronten im Shaker-Stil, grünen Schränken, Arbeitsplatte aus Holz, beiger Wandfarbe, hellem Holzboden, Waschmaschine und Trockner nebeneinander, grauem Boden und brauner Arbeitsplatte in Atlanta

Jeff Beene
Multifunktionaler, Zweizeiliger, Mittelgroßer Klassischer Hauswirtschaftsraum mit Schrankfronten im Shaker-Stil, weißen Schränken, Arbeitsplatte aus Holz, beiger Wandfarbe, hellem Holzboden, Waschmaschine und Trockner nebeneinander, braunem Boden und brauner Arbeitsplatte in Phoenix
Multifunktionaler, Zweizeiliger, Mittelgroßer Klassischer Hauswirtschaftsraum mit Schrankfronten im Shaker-Stil, weißen Schränken, Arbeitsplatte aus Holz, beiger Wandfarbe, hellem Holzboden, Waschmaschine und Trockner nebeneinander, braunem Boden und brauner Arbeitsplatte in Phoenix

Multifunktionaler, Zweizeiliger, Mittelgroßer Moderner Hauswirtschaftsraum mit flächenbündigen Schrankfronten, blauen Schränken, Arbeitsplatte aus Holz, grauer Wandfarbe, hellem Holzboden, Waschmaschine und Trockner nebeneinander, beigem Boden und brauner Arbeitsplatte in Charlotte

Multifunktionaler, Mittelgroßer Hauswirtschaftsraum in L-Form mit flächenbündigen Schrankfronten, schwarzen Schränken, Arbeitsplatte aus Holz, weißer Wandfarbe, hellem Holzboden, Waschmaschine und Trockner nebeneinander, braunem Boden und brauner Arbeitsplatte in Minneapolis
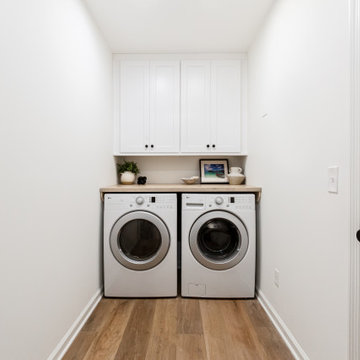
Zweizeilige, Kleine Moderne Waschküche mit Schrankfronten im Shaker-Stil, weißen Schränken, Arbeitsplatte aus Holz, weißer Wandfarbe, hellem Holzboden, Waschmaschine und Trockner nebeneinander, beigem Boden und brauner Arbeitsplatte in Atlanta

Multifunktionaler, Mittelgroßer Mediterraner Hauswirtschaftsraum mit Waschbecken, Schrankfronten mit vertiefter Füllung, blauen Schränken, Arbeitsplatte aus Holz, hellem Holzboden, Waschmaschine und Trockner nebeneinander, braunem Boden und brauner Arbeitsplatte in Orange County

The closet system and laundry space affords these traveling homeowners a place to prep for their travels.
Zweizeiliger, Mittelgroßer Klassischer Hauswirtschaftsraum mit Waschmaschinenschrank, hellbraunen Holzschränken, Arbeitsplatte aus Holz, Küchenrückwand in Weiß, Rückwand aus Porzellanfliesen, weißer Wandfarbe, hellem Holzboden, Waschmaschine und Trockner nebeneinander, braunem Boden, brauner Arbeitsplatte und gewölbter Decke in Portland
Zweizeiliger, Mittelgroßer Klassischer Hauswirtschaftsraum mit Waschmaschinenschrank, hellbraunen Holzschränken, Arbeitsplatte aus Holz, Küchenrückwand in Weiß, Rückwand aus Porzellanfliesen, weißer Wandfarbe, hellem Holzboden, Waschmaschine und Trockner nebeneinander, braunem Boden, brauner Arbeitsplatte und gewölbter Decke in Portland

Multifunktionaler, Mittelgroßer Klassischer Hauswirtschaftsraum mit Unterbauwaschbecken, weißen Schränken, weißer Wandfarbe, hellem Holzboden, offenen Schränken, Kalkstein-Arbeitsplatte, Waschmaschine und Trockner nebeneinander, braunem Boden und brauner Arbeitsplatte in Nashville

This laundry room in Scotch Plains, NJ, is just outside the master suite. Barn doors provide visual and sound screening. Galaxy Building, In House Photography.

A couple hired us as the professional remodeling contractor to update the first floor of their Brookfield, WI home. The project included the kitchen, family room entertainment center, laundry room and mudroom.
The goal was to improve the functionality of the space, improving prep space and storage. Their house had a traditional style, so the homeowners chose a transitional style with wood and natural elements.
Kitchen Remodel
We wanted to give the kitchen a more streamlined, contemporary feel. We removed the soffits, took the cabinetry to the ceiling, and opened the space. Cherry cabinets line the perimeter of the kitchen with a soft gray island. We kept a desk area in the kitchen, which can be used as a sideboard when hosting parties.
This kitchen has many storage and organizational features. The interior cabinet organizers include: a tray/cutting board cabinet, a pull-out pantry, a pull-out drawer for trash/compost/dog food, dish peg drawers, a corner carousel and pot/pan drawers.
The couple wanted more countertop space in their kitchen. We added an island with a black walnut butcher block table height seating area. The low height makes the space feel open and accessible to their grandchildren who visit.
The island countertop is one of the highlights of the space. Dekton is an ultra-compact surface that is durable and indestructible. The ‘Trilium’ color comes from their industrial collection, that looks like patina iron. We also used Dekton counters in the laundry room.
Family Room Entertainment Center
We updated the small built-in media cabinets in the family room. The new cabinetry provides better storage space and frames the large television.
Laundry Room & Mudroom
The kitchen connects the laundry room, closet area and garage. We widened this entry to keep the kitchen feeling connected with a new pantry area. In this area, we created a landing zone for phones and groceries.
We created a folding area at the washer and dryer. We raised the height of the cabinets and floated the countertop over the appliances. We removed the sink and instead installed a utility sink in the garage for clean up.
At the garage entrance, we added more organization for coats, shoes and boots. The cabinets have his and hers drawers, hanging racks and lined shelves.
New hardwood floors were added in this Brookfield, WI kitchen and laundry area to match the rest of the house. We refinished the floors on the entire main level.
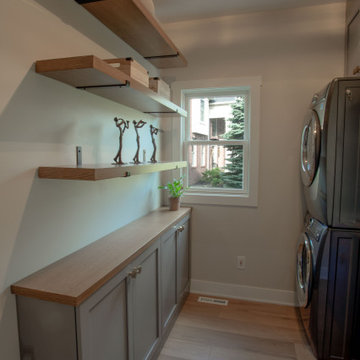
Mittelgroßer Moderner Hauswirtschaftsraum mit Unterbauwaschbecken, Schrankfronten im Shaker-Stil, grauen Schränken, Arbeitsplatte aus Holz, hellem Holzboden, Waschmaschine und Trockner gestapelt und brauner Arbeitsplatte in Cleveland

Einzeiliger Klassischer Hauswirtschaftsraum mit Einbauwaschbecken, profilierten Schrankfronten, grünen Schränken, Arbeitsplatte aus Holz, beiger Wandfarbe, hellem Holzboden, Waschmaschine und Trockner nebeneinander und brauner Arbeitsplatte in Sonstige
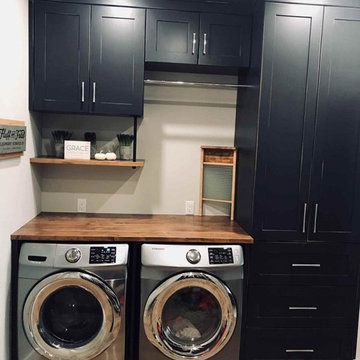
Landhaus Hauswirtschaftsraum mit Schrankfronten im Shaker-Stil, blauen Schränken, Arbeitsplatte aus Holz, grauer Wandfarbe, hellem Holzboden, Waschmaschine und Trockner nebeneinander, braunem Boden und brauner Arbeitsplatte in Toronto
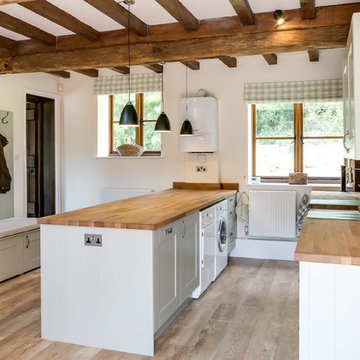
http://mcphersonstevens.com/
Country Hauswirtschaftsraum mit Unterbauwaschbecken, Schrankfronten mit vertiefter Füllung, weißen Schränken, Arbeitsplatte aus Holz, weißer Wandfarbe, hellem Holzboden, Waschmaschine und Trockner nebeneinander und brauner Arbeitsplatte in Gloucestershire
Country Hauswirtschaftsraum mit Unterbauwaschbecken, Schrankfronten mit vertiefter Füllung, weißen Schränken, Arbeitsplatte aus Holz, weißer Wandfarbe, hellem Holzboden, Waschmaschine und Trockner nebeneinander und brauner Arbeitsplatte in Gloucestershire

Zweizeilige, Kleine Moderne Waschküche mit Unterbauwaschbecken, flächenbündigen Schrankfronten, grünen Schränken, Arbeitsplatte aus Holz, Küchenrückwand in Weiß, Rückwand aus Porzellanfliesen, beiger Wandfarbe, hellem Holzboden, Waschmaschine und Trockner integriert, braunem Boden und brauner Arbeitsplatte in London
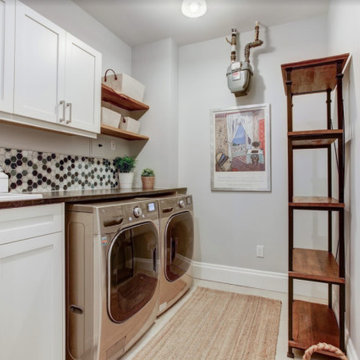
Zweizeilige, Mittelgroße Klassische Waschküche mit Einbauwaschbecken, Schrankfronten mit vertiefter Füllung, weißen Schränken, Quarzwerkstein-Arbeitsplatte, bunter Rückwand, Rückwand aus Mosaikfliesen, grauer Wandfarbe, hellem Holzboden, Waschmaschine und Trockner nebeneinander und brauner Arbeitsplatte in Toronto
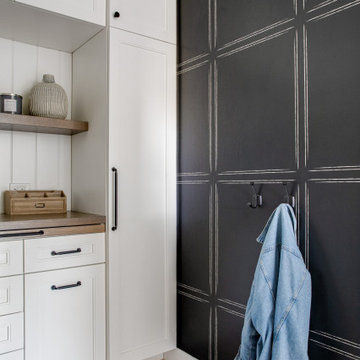
design by: Kennedy Cole Interior Design
build by: Well Done
photos by: Chad Mellon
Klassische Waschküche in U-Form mit Schrankfronten im Shaker-Stil, weißen Schränken, Arbeitsplatte aus Holz, weißer Wandfarbe, hellem Holzboden und brauner Arbeitsplatte in Orange County
Klassische Waschküche in U-Form mit Schrankfronten im Shaker-Stil, weißen Schränken, Arbeitsplatte aus Holz, weißer Wandfarbe, hellem Holzboden und brauner Arbeitsplatte in Orange County
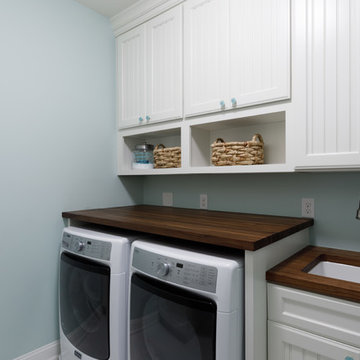
Complete renovation of a colonial home in Villanova. We installed custom millwork, moulding and coffered ceilings throughout the house. The stunning two-story foyer features custom millwork and moulding with raised panels, and mahogany stair rail and front door. The brand-new kitchen has a clean look with black granite counters and a European, crackled blue subway tile back splash. The large island has seating and storage. The master bathroom is a classic gray, with Carrera marble floors and a unique Carrera marble shower.
RUDLOFF Custom Builders has won Best of Houzz for Customer Service in 2014, 2015 2016 and 2017. We also were voted Best of Design in 2016, 2017 and 2018, which only 2% of professionals receive. Rudloff Custom Builders has been featured on Houzz in their Kitchen of the Week, What to Know About Using Reclaimed Wood in the Kitchen as well as included in their Bathroom WorkBook article. We are a full service, certified remodeling company that covers all of the Philadelphia suburban area. This business, like most others, developed from a friendship of young entrepreneurs who wanted to make a difference in their clients’ lives, one household at a time. This relationship between partners is much more than a friendship. Edward and Stephen Rudloff are brothers who have renovated and built custom homes together paying close attention to detail. They are carpenters by trade and understand concept and execution. RUDLOFF CUSTOM BUILDERS will provide services for you with the highest level of professionalism, quality, detail, punctuality and craftsmanship, every step of the way along our journey together.
Specializing in residential construction allows us to connect with our clients early in the design phase to ensure that every detail is captured as you imagined. One stop shopping is essentially what you will receive with RUDLOFF CUSTOM BUILDERS from design of your project to the construction of your dreams, executed by on-site project managers and skilled craftsmen. Our concept: envision our client’s ideas and make them a reality. Our mission: CREATING LIFETIME RELATIONSHIPS BUILT ON TRUST AND INTEGRITY.
Photo Credit: JMB Photoworks
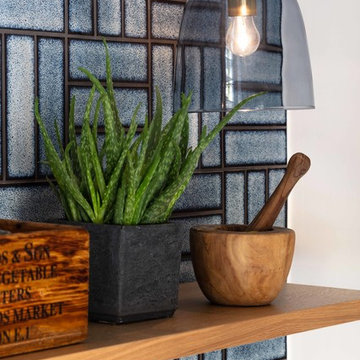
Nathalie Priem Photography
Kleine Moderne Waschküche in L-Form mit Einbauwaschbecken, Arbeitsplatte aus Holz, weißer Wandfarbe, hellem Holzboden, braunem Boden und brauner Arbeitsplatte in London
Kleine Moderne Waschküche in L-Form mit Einbauwaschbecken, Arbeitsplatte aus Holz, weißer Wandfarbe, hellem Holzboden, braunem Boden und brauner Arbeitsplatte in London
Hauswirtschaftsraum mit hellem Holzboden und brauner Arbeitsplatte Ideen und Design
1