Hauswirtschaftsraum mit hellen Holzschränken und Arbeitsplatte aus Holz Ideen und Design
Suche verfeinern:
Budget
Sortieren nach:Heute beliebt
1 – 20 von 79 Fotos
1 von 3

Landhausstil Hauswirtschaftsraum mit Schrankfronten im Shaker-Stil, hellen Holzschränken, Arbeitsplatte aus Holz, weißer Wandfarbe, Waschmaschine und Trockner nebeneinander, schwarzem Boden und beiger Arbeitsplatte in Minneapolis

セレクトハウス photo by カキザワホームズ
Industrial Hauswirtschaftsraum mit flächenbündigen Schrankfronten, hellen Holzschränken, Arbeitsplatte aus Holz, weißer Wandfarbe, grauem Boden und Waschmaschine und Trockner integriert in Yokohama
Industrial Hauswirtschaftsraum mit flächenbündigen Schrankfronten, hellen Holzschränken, Arbeitsplatte aus Holz, weißer Wandfarbe, grauem Boden und Waschmaschine und Trockner integriert in Yokohama

Multifunktionaler, Zweizeiliger Moderner Hauswirtschaftsraum mit flächenbündigen Schrankfronten, hellen Holzschränken, Arbeitsplatte aus Holz, Betonboden, Waschmaschine und Trockner versteckt und grauem Boden in Portland

New Mudroom entrance serves triple duty....as a mudroom, laundry room and green house conservatory.
copper and glass roof with windows and french doors flood the space with natural light.
the original home was built in the 1700's and added onto several times. Clawson Architects continues to work with the owners to update the home with modern amenities without sacrificing the authenticity or charm of the period details.

Projet de Tiny House sur les toits de Paris, avec 17m² pour 4 !
Multifunktionaler, Einzeiliger, Kleiner Asiatischer Hauswirtschaftsraum mit Waschbecken, offenen Schränken, hellen Holzschränken, Arbeitsplatte aus Holz, Rückwand aus Holz, Betonboden, Waschmaschine und Trockner integriert, weißem Boden, Holzdecke und Holzwänden in Paris
Multifunktionaler, Einzeiliger, Kleiner Asiatischer Hauswirtschaftsraum mit Waschbecken, offenen Schränken, hellen Holzschränken, Arbeitsplatte aus Holz, Rückwand aus Holz, Betonboden, Waschmaschine und Trockner integriert, weißem Boden, Holzdecke und Holzwänden in Paris
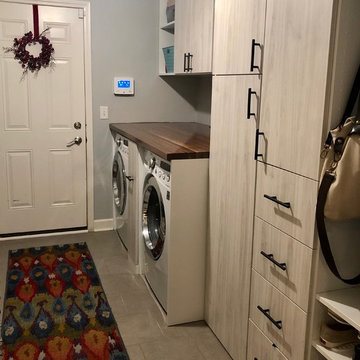
Multi-Functional and beautiful Laundry/Mudroom. Laundry folding space above the washer/drier with pull out storage in between. Storage for cleaning and other items above the washer/drier. Functional space for vacuum, mops/brooms adjacent to the laundry. Storage for Hats, Gloves, Scarves, bags in the drawers and cabinets. Finally, a space for parents with hooks and space for shoes and coats.

For this laundry room, we built white oak custom shelving and a folding table by encapsulating the machines.
Einzeilige Waschküche mit offenen Schränken, hellen Holzschränken, Arbeitsplatte aus Holz und Waschmaschine und Trockner versteckt in Charlotte
Einzeilige Waschküche mit offenen Schränken, hellen Holzschränken, Arbeitsplatte aus Holz und Waschmaschine und Trockner versteckt in Charlotte

Vista sul lavabo del secondo bagno. Gli arredi su misura consentono di sfruttare al meglio lo spazio. In una nicchia chiusa da uno sportello sono stati posizionati scaldabagno elettrico e lavatrice.

Situated in the wooded hills of Orinda lies an old home with great potential. Ridgecrest Designs turned an outdated kitchen into a jaw-dropping space fit for a contemporary art gallery. To give an artistic urban feel we commissioned a local artist to paint a textured "warehouse wall" on the tallest wall of the kitchen. Four skylights allow natural light to shine down and highlight the warehouse wall. Bright white glossy cabinets with hints of white oak and black accents pop on a light landscape. Real Turkish limestone covers the floor in a random pattern for an old-world look in an otherwise ultra-modern space.

Laundry room with office nook.
Multifunktionaler, Zweizeiliger, Großer Country Hauswirtschaftsraum mit Landhausspüle, Schrankfronten im Shaker-Stil, hellen Holzschränken, Arbeitsplatte aus Holz, Rückwand aus Holz, weißer Wandfarbe, braunem Holzboden, Waschmaschine und Trockner nebeneinander und brauner Arbeitsplatte in Atlanta
Multifunktionaler, Zweizeiliger, Großer Country Hauswirtschaftsraum mit Landhausspüle, Schrankfronten im Shaker-Stil, hellen Holzschränken, Arbeitsplatte aus Holz, Rückwand aus Holz, weißer Wandfarbe, braunem Holzboden, Waschmaschine und Trockner nebeneinander und brauner Arbeitsplatte in Atlanta
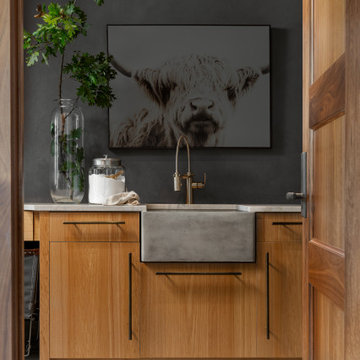
Großer Rustikaler Hauswirtschaftsraum mit hellen Holzschränken und Arbeitsplatte aus Holz in Milwaukee

Einzeiliger, Kleiner Moderner Hauswirtschaftsraum mit Waschmaschinenschrank, offenen Schränken, hellen Holzschränken, Arbeitsplatte aus Holz, Waschmaschine und Trockner nebeneinander und beiger Arbeitsplatte in Seattle
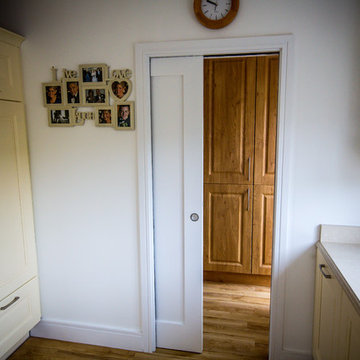
Portfolio - https://www.sigmahomes.ie/portfolio1/ann-hester/
Book A Consultation - https://www.sigmahomes.ie/get-a-quote/
Photo Credit - David Casey

This compact laundry/walk in pantry packs a lot in a small space. By stacking the new front loading washer and dryer on a platform, doing laundry just got a lot more ergonomic not to mention the space afforded for folding and storage!
Photo by A Kitchen That Works LLC
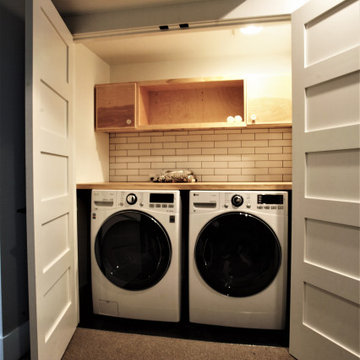
Einzeiliger, Kleiner Moderner Hauswirtschaftsraum mit Waschmaschinenschrank, offenen Schränken, hellen Holzschränken, Arbeitsplatte aus Holz, Waschmaschine und Trockner nebeneinander und beiger Arbeitsplatte in Seattle

Zweizeilige Klassische Waschküche mit flächenbündigen Schrankfronten, hellen Holzschränken, Arbeitsplatte aus Holz, weißer Wandfarbe, Keramikboden, Waschmaschine und Trockner nebeneinander, beigem Boden und brauner Arbeitsplatte in Washington, D.C.
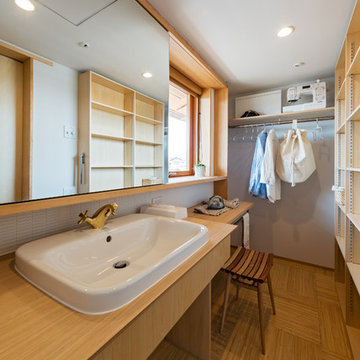
Multifunktionaler, Einzeiliger Asiatischer Hauswirtschaftsraum mit Einbauwaschbecken, offenen Schränken, hellen Holzschränken, Arbeitsplatte aus Holz und weißer Wandfarbe in Sonstige
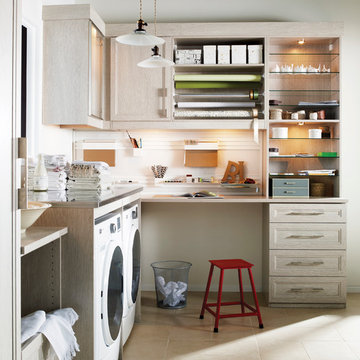
Thoughtful designs and details create multiple functional spaces that add purpose to a small room.
Multifunktionaler, Mittelgroßer Moderner Hauswirtschaftsraum in L-Form mit Schrankfronten mit vertiefter Füllung, hellen Holzschränken, Arbeitsplatte aus Holz, weißer Wandfarbe, Terrakottaboden und Waschmaschine und Trockner nebeneinander in Nashville
Multifunktionaler, Mittelgroßer Moderner Hauswirtschaftsraum in L-Form mit Schrankfronten mit vertiefter Füllung, hellen Holzschränken, Arbeitsplatte aus Holz, weißer Wandfarbe, Terrakottaboden und Waschmaschine und Trockner nebeneinander in Nashville
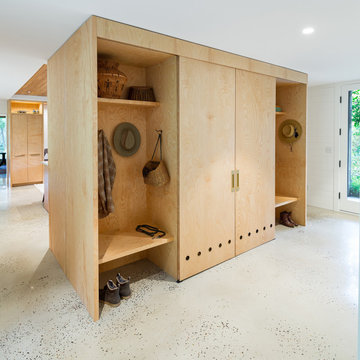
Multifunktionaler, Zweizeiliger Moderner Hauswirtschaftsraum mit flächenbündigen Schrankfronten, hellen Holzschränken, Arbeitsplatte aus Holz, Betonboden, Waschmaschine und Trockner versteckt und grauem Boden in Portland
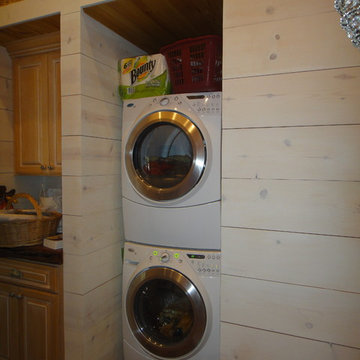
This unique cabin began as an ordinary ranch house with a million dollar Lake Norfork view. The layout was chopped up with too small of kitchen and baths. One bath that served two bedrooms was only accessible through one bedroom. We valted all of the ceilings and finished them with wood. Only closing in the porch, we rearranged the entire house. It is not only dramatic, it is functional and full of excellent craftsmanship. Howard Shannon drew all of the plans.
Photos by Claudia Shannon
Claudia Shannon
Hauswirtschaftsraum mit hellen Holzschränken und Arbeitsplatte aus Holz Ideen und Design
1