Hauswirtschaftsraum mit hellen Holzschränken und hellem Holzboden Ideen und Design
Suche verfeinern:
Budget
Sortieren nach:Heute beliebt
21 – 40 von 82 Fotos
1 von 3

Offering an alternative storage option, across from the laundry space is a matching cabinet containing space to store shoes and outerwear. These custom screens are made from Ash and natural rattan cane webbing to conceal storage when entering and exiting the home.
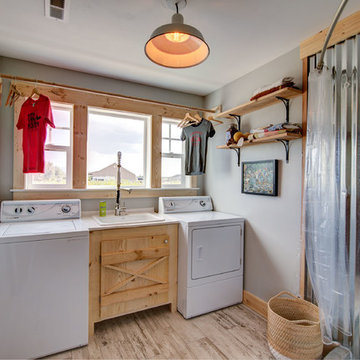
Multifunktionaler, Einzeiliger Landhausstil Hauswirtschaftsraum mit Einbauwaschbecken, hellen Holzschränken, grauer Wandfarbe, hellem Holzboden, Waschmaschine und Trockner nebeneinander, beigem Boden und beiger Arbeitsplatte in Sonstige
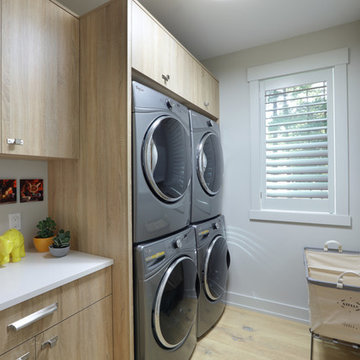
Builder: Falcon Custom Homes
Interior Designer: Mary Burns - Gallery
Photographer: Mike Buck
A perfectly proportioned story and a half cottage, the Farfield is full of traditional details and charm. The front is composed of matching board and batten gables flanking a covered porch featuring square columns with pegged capitols. A tour of the rear façade reveals an asymmetrical elevation with a tall living room gable anchoring the right and a low retractable-screened porch to the left.
Inside, the front foyer opens up to a wide staircase clad in horizontal boards for a more modern feel. To the left, and through a short hall, is a study with private access to the main levels public bathroom. Further back a corridor, framed on one side by the living rooms stone fireplace, connects the master suite to the rest of the house. Entrance to the living room can be gained through a pair of openings flanking the stone fireplace, or via the open concept kitchen/dining room. Neutral grey cabinets featuring a modern take on a recessed panel look, line the perimeter of the kitchen, framing the elongated kitchen island. Twelve leather wrapped chairs provide enough seating for a large family, or gathering of friends. Anchoring the rear of the main level is the screened in porch framed by square columns that match the style of those found at the front porch. Upstairs, there are a total of four separate sleeping chambers. The two bedrooms above the master suite share a bathroom, while the third bedroom to the rear features its own en suite. The fourth is a large bunkroom above the homes two-stall garage large enough to host an abundance of guests.
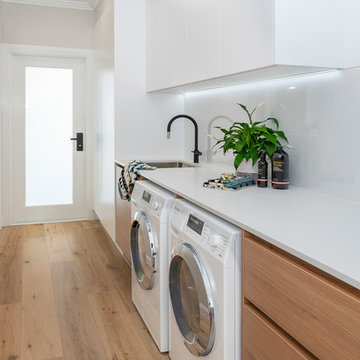
DMF Images
Zweizeilige, Große Moderne Waschküche mit Unterbauwaschbecken, hellen Holzschränken, Quarzwerkstein-Arbeitsplatte, weißer Wandfarbe, hellem Holzboden, Waschmaschine und Trockner nebeneinander und weißer Arbeitsplatte in Brisbane
Zweizeilige, Große Moderne Waschküche mit Unterbauwaschbecken, hellen Holzschränken, Quarzwerkstein-Arbeitsplatte, weißer Wandfarbe, hellem Holzboden, Waschmaschine und Trockner nebeneinander und weißer Arbeitsplatte in Brisbane
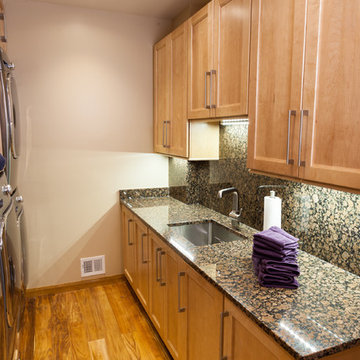
Jon W. Miller Photography
Multifunktionaler, Zweizeiliger Klassischer Hauswirtschaftsraum mit Unterbauwaschbecken, Schrankfronten im Shaker-Stil, hellen Holzschränken, Granit-Arbeitsplatte und hellem Holzboden in Washington, D.C.
Multifunktionaler, Zweizeiliger Klassischer Hauswirtschaftsraum mit Unterbauwaschbecken, Schrankfronten im Shaker-Stil, hellen Holzschränken, Granit-Arbeitsplatte und hellem Holzboden in Washington, D.C.
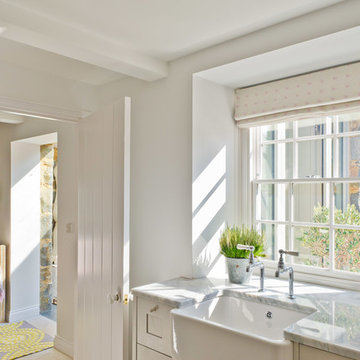
This traditional Guernsey farmhouse was extended by linking some of its out buildings to the main property, creating a new master en suite, guest en suite and laundry and boot rooms for the young family. The interiors continue their muted, cozy, Scandinavian scheme.
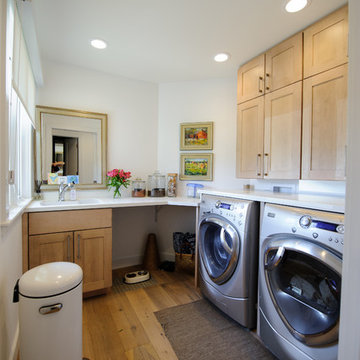
Brenda Staples
Mittelgroße Moderne Waschküche in L-Form mit integriertem Waschbecken, Schrankfronten im Shaker-Stil, hellen Holzschränken, Quarzwerkstein-Arbeitsplatte, grauer Wandfarbe, hellem Holzboden, Waschmaschine und Trockner nebeneinander und braunem Boden in Indianapolis
Mittelgroße Moderne Waschküche in L-Form mit integriertem Waschbecken, Schrankfronten im Shaker-Stil, hellen Holzschränken, Quarzwerkstein-Arbeitsplatte, grauer Wandfarbe, hellem Holzboden, Waschmaschine und Trockner nebeneinander und braunem Boden in Indianapolis
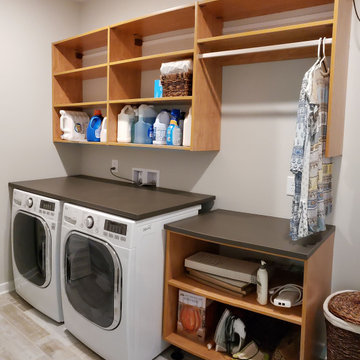
Einzeiliger, Mittelgroßer Moderner Hauswirtschaftsraum mit Waschmaschinenschrank, flächenbündigen Schrankfronten, hellen Holzschränken, Laminat-Arbeitsplatte, grauer Wandfarbe, hellem Holzboden, Waschmaschine und Trockner nebeneinander und schwarzer Arbeitsplatte in Birmingham
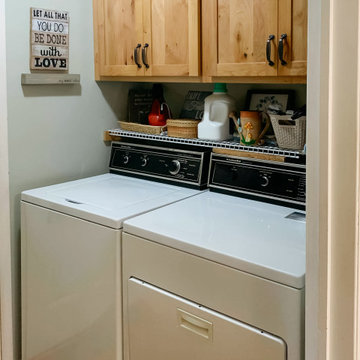
Natural Rustic Alder Kraftmaid laundry room cabinetry with Berenson hardware and white side by side washer dryer unit.
Zweizeiliger, Kleiner Rustikaler Hauswirtschaftsraum mit Waschmaschinenschrank, Schrankfronten im Shaker-Stil, hellen Holzschränken, grauer Wandfarbe, hellem Holzboden, Waschmaschine und Trockner nebeneinander und beigem Boden in Sonstige
Zweizeiliger, Kleiner Rustikaler Hauswirtschaftsraum mit Waschmaschinenschrank, Schrankfronten im Shaker-Stil, hellen Holzschränken, grauer Wandfarbe, hellem Holzboden, Waschmaschine und Trockner nebeneinander und beigem Boden in Sonstige
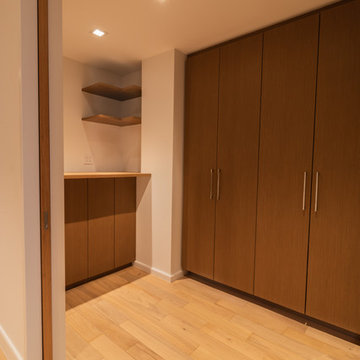
C&G A-Plus Interior Remodeling is remodeling general contractor that specializes in the renovation of apartments in New York City. Our areas of expertise lie in renovating bathrooms, kitchens, and complete renovations of apartments. We also have experience in horizontal and vertical combinations of spaces. We manage all finished trades in the house, and partner with specialty trades like electricians and plumbers to do mechanical work. We rely on knowledgeable office staff that will help get your project approved with building management and board. We act quickly upon building approval and contract. Rest assured you will be guided by team all the way through until completion.
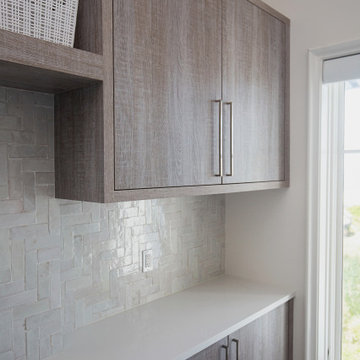
Design/Manufacturer/Installer: Marquis Fine Cabinetry
Collection: Milano
Finish: Spiaggia
Features: Adjustable Legs/Soft Close (Standard), Stainless Steel Toe-Kick
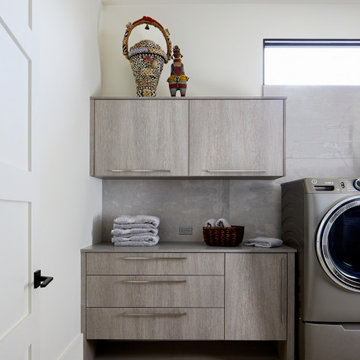
Multifunktionaler, Großer Hauswirtschaftsraum in L-Form mit Unterbauwaschbecken, flächenbündigen Schrankfronten, hellen Holzschränken, Quarzwerkstein-Arbeitsplatte, Küchenrückwand in Weiß, Rückwand aus Porzellanfliesen, weißer Wandfarbe, hellem Holzboden, Waschmaschine und Trockner nebeneinander, beigem Boden und beiger Arbeitsplatte in Phoenix

This two tone kitchen is so well matched.Light and bright with a warmth through out. Kitchen table matching worktops and the same timber wrapping the kitchen. Very modern touch with the handleless island.David Murphy photography
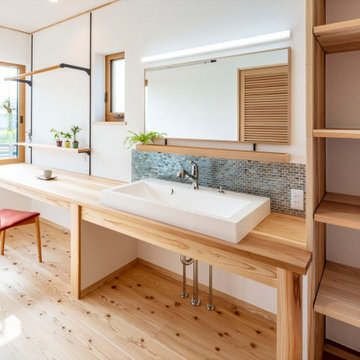
Multifunktionaler, Einzeiliger Hauswirtschaftsraum mit Einbauwaschbecken, offenen Schränken, hellen Holzschränken, Arbeitsplatte aus Holz, Rückwand aus Porzellanfliesen, weißer Wandfarbe und hellem Holzboden in Sonstige
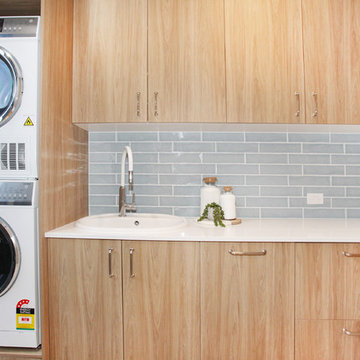
Zweizeilige, Kleine Maritime Waschküche mit Einbauwaschbecken, flächenbündigen Schrankfronten, hellen Holzschränken, Quarzwerkstein-Arbeitsplatte, weißer Wandfarbe, hellem Holzboden, Waschmaschine und Trockner gestapelt und weißer Arbeitsplatte in Sunshine Coast
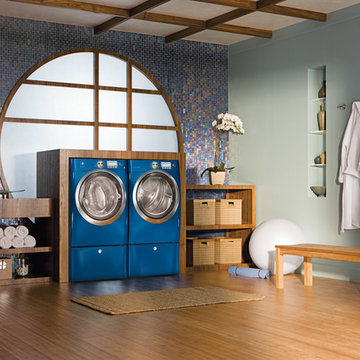
Electrolux appliances are developed in close collaboration with professional chefs and can be found in many Michelin-star restaurants across Europe and North America. Our laundry products are also trusted by the world finest hotels and healthcare facilities, where clean is paramount.

Multifunktionaler, Einzeiliger, Kleiner Moderner Hauswirtschaftsraum mit Unterbauwaschbecken, flächenbündigen Schrankfronten, hellen Holzschränken, Quarzwerkstein-Arbeitsplatte, weißer Wandfarbe, hellem Holzboden, Waschmaschine und Trockner gestapelt, braunem Boden und weißer Arbeitsplatte in Milwaukee
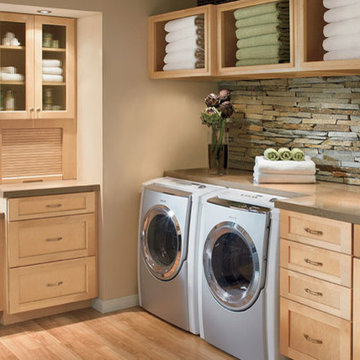
Breckenridge Maple Natural Laundry
SHENANDOAH CABINETRY available at #Lowes Moreno Valley
http://shenandoahcabinetry.com/
http://www.lowes.com/KitchenandBath

洗面台の横に、タオルや洗剤のストックの収納を設けました。勝手口からすぐに物干し場へ出られ、家事がスムーズ。
Einzeilige Rustikale Waschküche mit Einbauwaschbecken, flächenbündigen Schrankfronten, hellen Holzschränken, Arbeitsplatte aus Fliesen, weißer Wandfarbe, hellem Holzboden, Waschmaschine und Trockner integriert, beigem Boden und weißer Arbeitsplatte in Nagoya
Einzeilige Rustikale Waschküche mit Einbauwaschbecken, flächenbündigen Schrankfronten, hellen Holzschränken, Arbeitsplatte aus Fliesen, weißer Wandfarbe, hellem Holzboden, Waschmaschine und Trockner integriert, beigem Boden und weißer Arbeitsplatte in Nagoya
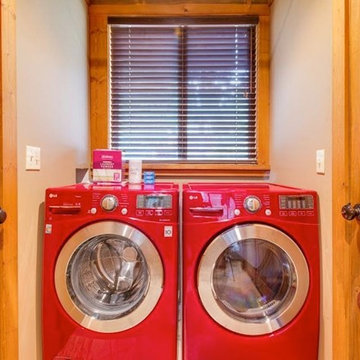
Small laundry room with rustic knotty alder wood and bright red washer and dryer.
Einzeilige, Kleine Moderne Waschküche mit profilierten Schrankfronten, hellen Holzschränken, beiger Wandfarbe, hellem Holzboden und Waschmaschine und Trockner nebeneinander in Minneapolis
Einzeilige, Kleine Moderne Waschküche mit profilierten Schrankfronten, hellen Holzschränken, beiger Wandfarbe, hellem Holzboden und Waschmaschine und Trockner nebeneinander in Minneapolis
Hauswirtschaftsraum mit hellen Holzschränken und hellem Holzboden Ideen und Design
2