Hauswirtschaftsraum mit integriertem Waschbecken und Betonboden Ideen und Design
Suche verfeinern:
Budget
Sortieren nach:Heute beliebt
1 – 20 von 23 Fotos
1 von 3

Projet de Tiny House sur les toits de Paris, avec 17m² pour 4 !
Multifunktionaler, Einzeiliger, Kleiner Asiatischer Hauswirtschaftsraum mit integriertem Waschbecken, Arbeitsplatte aus Holz, Rückwand aus Holz, Betonboden, weißem Boden, Holzdecke und Holzwänden in Paris
Multifunktionaler, Einzeiliger, Kleiner Asiatischer Hauswirtschaftsraum mit integriertem Waschbecken, Arbeitsplatte aus Holz, Rückwand aus Holz, Betonboden, weißem Boden, Holzdecke und Holzwänden in Paris
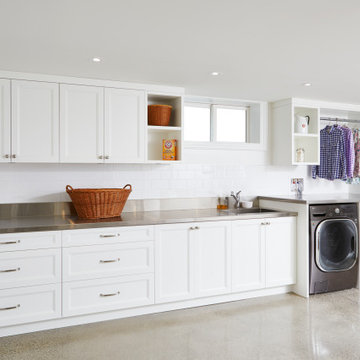
Double duty laundry room also serving as an indoor planting area for the avid gardener owner, this expansive space is clean and sterile and makes laundry a dream!

Photo Credits: Aaron Leitz
Multifunktionaler, Einzeiliger, Mittelgroßer Moderner Hauswirtschaftsraum mit integriertem Waschbecken, flächenbündigen Schrankfronten, schwarzen Schränken, Edelstahl-Arbeitsplatte, grauer Wandfarbe, Betonboden, Waschmaschine und Trockner nebeneinander und grauem Boden in Portland
Multifunktionaler, Einzeiliger, Mittelgroßer Moderner Hauswirtschaftsraum mit integriertem Waschbecken, flächenbündigen Schrankfronten, schwarzen Schränken, Edelstahl-Arbeitsplatte, grauer Wandfarbe, Betonboden, Waschmaschine und Trockner nebeneinander und grauem Boden in Portland

A full interior fit out designed closely with the client for a mega build in Cornwall. The brief was to create minimalist and contemporary pieces that give continuity of materials, quality and styling throughout the entire house.
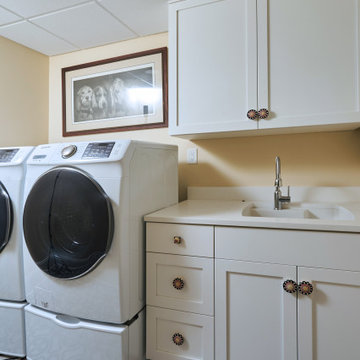
Entered by a pocket door, the laundry room is anchored by a beautiful black and white, patterned, cement tile floor. The white shaker cabinets feature eye catching hardware.
After tearing down this home's existing addition, we set out to create a new addition with a modern farmhouse feel that still blended seamlessly with the original house. The addition includes a kitchen great room, laundry room and sitting room. Outside, we perfectly aligned the cupola on top of the roof, with the upper story windows and those with the lower windows, giving the addition a clean and crisp look. Using granite from Chester County, mica schist stone and hardy plank siding on the exterior walls helped the addition to blend in seamlessly with the original house. Inside, we customized each new space by paying close attention to the little details. Reclaimed wood for the mantle and shelving, sleek and subtle lighting under the reclaimed shelves, unique wall and floor tile, recessed outlets in the island, walnut trim on the hood, paneled appliances, and repeating materials in a symmetrical way work together to give the interior a sophisticated yet comfortable feel.
Rudloff Custom Builders has won Best of Houzz for Customer Service in 2014, 2015 2016, 2017 and 2019. We also were voted Best of Design in 2016, 2017, 2018, 2019 which only 2% of professionals receive. Rudloff Custom Builders has been featured on Houzz in their Kitchen of the Week, What to Know About Using Reclaimed Wood in the Kitchen as well as included in their Bathroom WorkBook article. We are a full service, certified remodeling company that covers all of the Philadelphia suburban area. This business, like most others, developed from a friendship of young entrepreneurs who wanted to make a difference in their clients’ lives, one household at a time. This relationship between partners is much more than a friendship. Edward and Stephen Rudloff are brothers who have renovated and built custom homes together paying close attention to detail. They are carpenters by trade and understand concept and execution. Rudloff Custom Builders will provide services for you with the highest level of professionalism, quality, detail, punctuality and craftsmanship, every step of the way along our journey together.
Specializing in residential construction allows us to connect with our clients early in the design phase to ensure that every detail is captured as you imagined. One stop shopping is essentially what you will receive with Rudloff Custom Builders from design of your project to the construction of your dreams, executed by on-site project managers and skilled craftsmen. Our concept: envision our client’s ideas and make them a reality. Our mission: CREATING LIFETIME RELATIONSHIPS BUILT ON TRUST AND INTEGRITY.
Photo Credit: Linda McManus Images
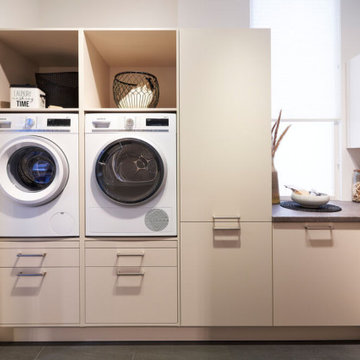
Contemporary Laundry Room, Creme White Laminate
Zweizeilige, Mittelgroße Moderne Waschküche mit integriertem Waschbecken, flächenbündigen Schrankfronten, weißen Schränken, Laminat-Arbeitsplatte, Küchenrückwand in Grau, Rückwand aus Holz, Betonboden, grauem Boden und grauer Arbeitsplatte in Atlanta
Zweizeilige, Mittelgroße Moderne Waschküche mit integriertem Waschbecken, flächenbündigen Schrankfronten, weißen Schränken, Laminat-Arbeitsplatte, Küchenrückwand in Grau, Rückwand aus Holz, Betonboden, grauem Boden und grauer Arbeitsplatte in Atlanta

Große Maritime Waschküche in L-Form mit integriertem Waschbecken, Schrankfronten mit vertiefter Füllung, weißen Schränken, Granit-Arbeitsplatte, Küchenrückwand in Blau, Rückwand aus Mosaikfliesen, blauer Wandfarbe, Betonboden, Waschmaschine und Trockner nebeneinander, schwarzem Boden und grauer Arbeitsplatte in Sonstige
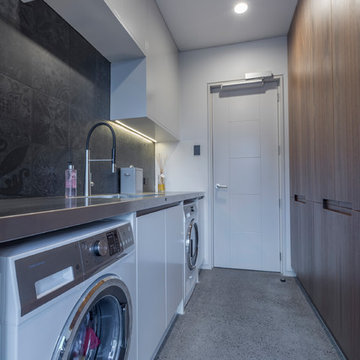
Laundry features expansive storage behind American Walnut doors.
Large stainless steel bench space for folding and sorting. Overhead storage for cleaning product as well as under sink storage.
Concrete polished floors and mosaic tiles on the wall.
Photography by Kallan MacLeod

Natural Finish Birch Plywood Kitchen & Utility with black slate countertops. The utility is also in Birch Ply
Mittelgroßer Stilmix Hauswirtschaftsraum in L-Form mit integriertem Waschbecken, flächenbündigen Schrankfronten, hellen Holzschränken, Quarzit-Arbeitsplatte, Küchenrückwand in Schwarz, Rückwand aus Schiefer, Betonboden, grauem Boden und schwarzer Arbeitsplatte in Dublin
Mittelgroßer Stilmix Hauswirtschaftsraum in L-Form mit integriertem Waschbecken, flächenbündigen Schrankfronten, hellen Holzschränken, Quarzit-Arbeitsplatte, Küchenrückwand in Schwarz, Rückwand aus Schiefer, Betonboden, grauem Boden und schwarzer Arbeitsplatte in Dublin
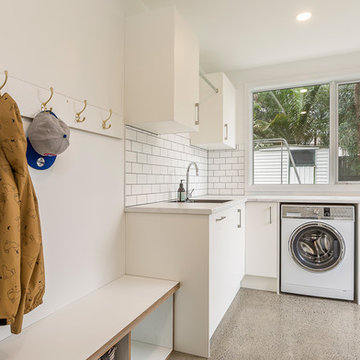
Multifunktionaler, Mittelgroßer Moderner Hauswirtschaftsraum in L-Form mit integriertem Waschbecken, flächenbündigen Schrankfronten, weißen Schränken, Laminat-Arbeitsplatte, weißer Wandfarbe, Betonboden, Waschmaschine und Trockner nebeneinander und weißer Arbeitsplatte in Auckland
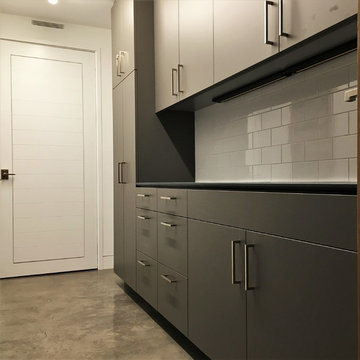
Zweizeilige, Mittelgroße Moderne Waschküche mit integriertem Waschbecken, flächenbündigen Schrankfronten, grauen Schränken, Betonarbeitsplatte, weißer Wandfarbe, Betonboden, Waschmaschine und Trockner nebeneinander und grauem Boden in Sonstige
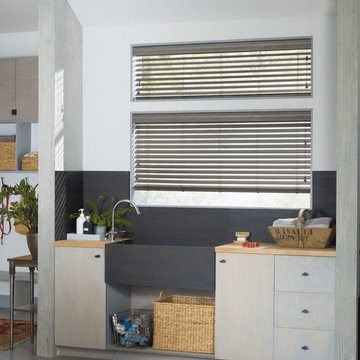
Multifunktionaler, Einzeiliger, Großer Industrial Hauswirtschaftsraum mit integriertem Waschbecken, flächenbündigen Schrankfronten, hellen Holzschränken, Arbeitsplatte aus Holz, weißer Wandfarbe, Betonboden und grauem Boden in Phoenix
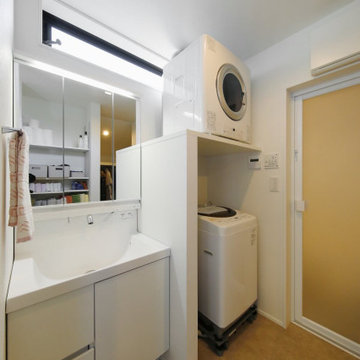
2階に設けた、洗濯・脱衣室。奥様たっての要望だったガス式のパワフル乾燥機を設置。これを設置する前提で、設備や棚を整えました。
Multifunktionaler, Einzeiliger, Mittelgroßer Moderner Hauswirtschaftsraum mit integriertem Waschbecken, weißen Schränken, weißer Wandfarbe, Betonboden, Waschmaschine und Trockner gestapelt, grauem Boden, Tapetendecke, Tapetenwänden, Betonarbeitsplatte und weißer Arbeitsplatte in Tokio Peripherie
Multifunktionaler, Einzeiliger, Mittelgroßer Moderner Hauswirtschaftsraum mit integriertem Waschbecken, weißen Schränken, weißer Wandfarbe, Betonboden, Waschmaschine und Trockner gestapelt, grauem Boden, Tapetendecke, Tapetenwänden, Betonarbeitsplatte und weißer Arbeitsplatte in Tokio Peripherie

Modern Heritage House
Queenscliff, Sydney. Garigal Country
Architect: RAMA Architects
Build: Liebke Projects
Photo: Simon Whitbread
This project was an alterations and additions to an existing Art Deco Heritage House on Sydney's Northern Beaches. Our aim was to celebrate the honest red brick vernacular of this 5 bedroom home but boldly modernise and open the inside using void spaces, large windows and heavy structural elements to allow an open and flowing living area to the rear. The goal was to create a sense of harmony with the existing heritage elements and the modern interior, whilst also highlighting the distinction of the new from the old. So while we embraced the brick facade in its material and scale, we sought to differentiate the new through the use of colour, scale and form.
(RAMA Architects)
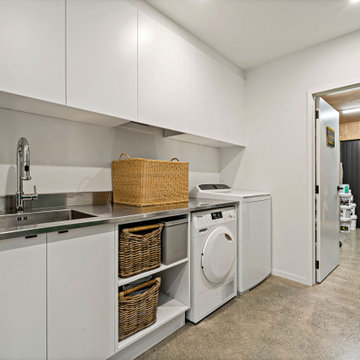
This lovely laundry is a great place to get on top of your washing needs. Plenty of storage and counter space. With the same flooring throughout the extension. Then onto the garage.
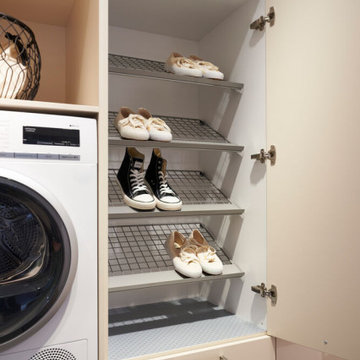
Contemporary Laundry Room, Creme White Laminate
Zweizeilige, Mittelgroße Moderne Waschküche mit integriertem Waschbecken, flächenbündigen Schrankfronten, weißen Schränken, Laminat-Arbeitsplatte, Küchenrückwand in Grau, Rückwand aus Holz, Betonboden, grauem Boden und grauer Arbeitsplatte in Atlanta
Zweizeilige, Mittelgroße Moderne Waschküche mit integriertem Waschbecken, flächenbündigen Schrankfronten, weißen Schränken, Laminat-Arbeitsplatte, Küchenrückwand in Grau, Rückwand aus Holz, Betonboden, grauem Boden und grauer Arbeitsplatte in Atlanta
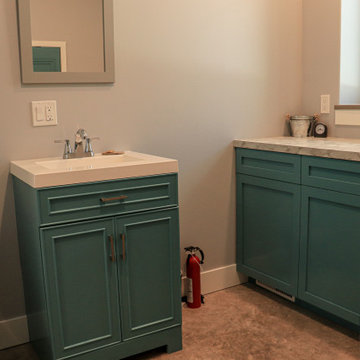
Multifunktionaler, Mittelgroßer Klassischer Hauswirtschaftsraum in L-Form mit integriertem Waschbecken, Schrankfronten im Shaker-Stil, türkisfarbenen Schränken, Laminat-Arbeitsplatte, grauer Wandfarbe, Betonboden, Waschmaschine und Trockner nebeneinander, grauem Boden und grauer Arbeitsplatte in Grand Rapids
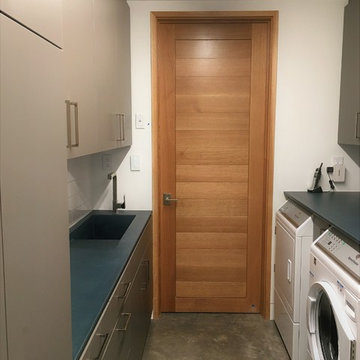
Zweizeilige, Mittelgroße Moderne Waschküche mit integriertem Waschbecken, flächenbündigen Schrankfronten, grauen Schränken, Betonarbeitsplatte, weißer Wandfarbe, Betonboden, Waschmaschine und Trockner nebeneinander und grauem Boden in Sonstige
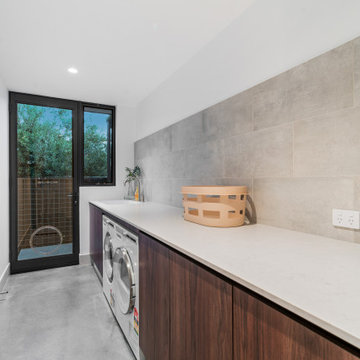
Zweizeiliger, Großer Moderner Hauswirtschaftsraum mit integriertem Waschbecken, hellbraunen Holzschränken, Quarzwerkstein-Arbeitsplatte, Rückwand aus Porzellanfliesen, weißer Wandfarbe, Betonboden, Waschmaschine und Trockner nebeneinander, grauem Boden und grauer Arbeitsplatte in Perth
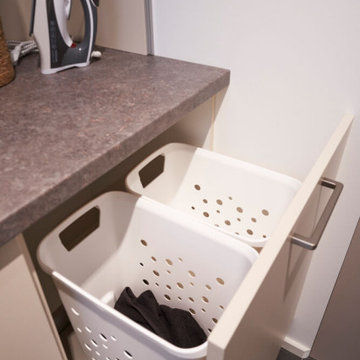
Contemporary Laundry Room, Creme White Laminate
Zweizeilige, Mittelgroße Moderne Waschküche mit integriertem Waschbecken, flächenbündigen Schrankfronten, weißen Schränken, Laminat-Arbeitsplatte, Küchenrückwand in Grau, Rückwand aus Holz, Betonboden, grauem Boden und grauer Arbeitsplatte in Atlanta
Zweizeilige, Mittelgroße Moderne Waschküche mit integriertem Waschbecken, flächenbündigen Schrankfronten, weißen Schränken, Laminat-Arbeitsplatte, Küchenrückwand in Grau, Rückwand aus Holz, Betonboden, grauem Boden und grauer Arbeitsplatte in Atlanta
Hauswirtschaftsraum mit integriertem Waschbecken und Betonboden Ideen und Design
1