Hauswirtschaftsraum mit integriertem Waschbecken und flächenbündigen Schrankfronten Ideen und Design
Suche verfeinern:
Budget
Sortieren nach:Heute beliebt
21 – 40 von 202 Fotos
1 von 3
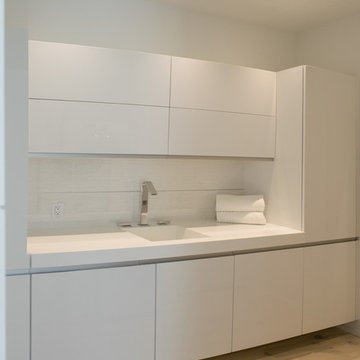
Einzeilige, Mittelgroße Moderne Waschküche mit integriertem Waschbecken, flächenbündigen Schrankfronten, weißen Schränken, Quarzwerkstein-Arbeitsplatte, weißer Wandfarbe, hellem Holzboden, Waschmaschine und Trockner versteckt und beigem Boden in Miami

Multifunktionaler, Einzeiliger, Mittelgroßer Nordischer Hauswirtschaftsraum mit integriertem Waschbecken, flächenbündigen Schrankfronten, roten Schränken, Quarzit-Arbeitsplatte, bunter Rückwand, Rückwand aus Quarzwerkstein, hellem Holzboden und bunter Arbeitsplatte in Sonstige
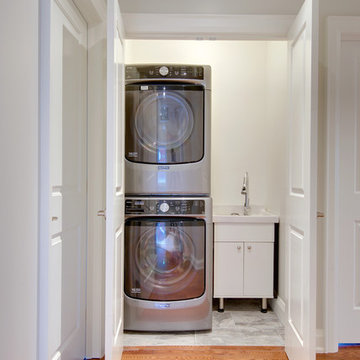
Andrew Snow
Einzeiliger, Kleiner Klassischer Hauswirtschaftsraum mit Waschmaschinenschrank, integriertem Waschbecken, flächenbündigen Schrankfronten, weißen Schränken, weißer Wandfarbe, Keramikboden und Waschmaschine und Trockner gestapelt in Toronto
Einzeiliger, Kleiner Klassischer Hauswirtschaftsraum mit Waschmaschinenschrank, integriertem Waschbecken, flächenbündigen Schrankfronten, weißen Schränken, weißer Wandfarbe, Keramikboden und Waschmaschine und Trockner gestapelt in Toronto

Fun and playful utility, laundry room with WC, cloak room.
Einzeilige, Kleine Klassische Waschküche mit integriertem Waschbecken, flächenbündigen Schrankfronten, grünen Schränken, Quarzit-Arbeitsplatte, Küchenrückwand in Rosa, Rückwand aus Keramikfliesen, grüner Wandfarbe, hellem Holzboden, Waschmaschine und Trockner nebeneinander, grauem Boden, weißer Arbeitsplatte und Tapetenwänden in Berkshire
Einzeilige, Kleine Klassische Waschküche mit integriertem Waschbecken, flächenbündigen Schrankfronten, grünen Schränken, Quarzit-Arbeitsplatte, Küchenrückwand in Rosa, Rückwand aus Keramikfliesen, grüner Wandfarbe, hellem Holzboden, Waschmaschine und Trockner nebeneinander, grauem Boden, weißer Arbeitsplatte und Tapetenwänden in Berkshire

Multifunktionaler, Zweizeiliger, Mittelgroßer Moderner Hauswirtschaftsraum mit flächenbündigen Schrankfronten, weißen Schränken, weißer Wandfarbe, Waschmaschine und Trockner nebeneinander, Mineralwerkstoff-Arbeitsplatte, integriertem Waschbecken, Küchenrückwand in Weiß, Schieferboden, grauem Boden und weißer Arbeitsplatte in Portland

Multifunktionaler, Großer Moderner Hauswirtschaftsraum in U-Form mit integriertem Waschbecken, flächenbündigen Schrankfronten, hellen Holzschränken, Mineralwerkstoff-Arbeitsplatte, weißer Wandfarbe, Keramikboden und Waschmaschine und Trockner versteckt in Detroit
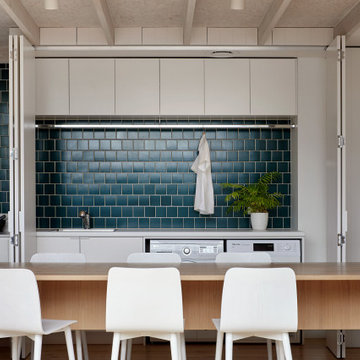
European Laundry
Multifunktionaler, Zweizeiliger, Kleiner Moderner Hauswirtschaftsraum mit integriertem Waschbecken, flächenbündigen Schrankfronten, weißen Schränken, Mineralwerkstoff-Arbeitsplatte, grüner Wandfarbe, dunklem Holzboden, Waschmaschine und Trockner nebeneinander, braunem Boden und weißer Arbeitsplatte in Melbourne
Multifunktionaler, Zweizeiliger, Kleiner Moderner Hauswirtschaftsraum mit integriertem Waschbecken, flächenbündigen Schrankfronten, weißen Schränken, Mineralwerkstoff-Arbeitsplatte, grüner Wandfarbe, dunklem Holzboden, Waschmaschine und Trockner nebeneinander, braunem Boden und weißer Arbeitsplatte in Melbourne
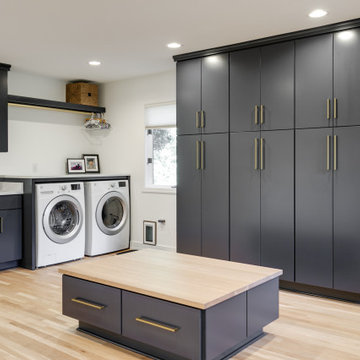
This dated 80's home needed a major makeover inside and out. For the most part, the home’s footprint and layout stayed the same, but details and finishes were updated throughout and a few structural things - such as expanding a bathroom by taking space from a spare bedroom closet - were done to make the house more functional for our client.
The exterior was painted a bold modern dark charcoal with a bright orange door. Carpeting was removed for new wood floor installation, brick was painted, new wood mantle stained to match the floors and simplified door trims. The kitchen was completed demoed and renovated with sleek cabinetry and larger windows. Custom fabricated steel railings make a serious statement in the entryway, updating the overall style of the house.

Contemporary Laundry Room / Butlers Pantry that serves the need of Food Storage and also being a functional Laundry Room with Washer and Clothes Storage

Marty Paoletta
Multifunktionaler, Zweizeiliger, Geräumiger Klassischer Hauswirtschaftsraum mit integriertem Waschbecken, flächenbündigen Schrankfronten, grünen Schränken, weißer Wandfarbe, Schieferboden und Waschmaschine und Trockner versteckt in Nashville
Multifunktionaler, Zweizeiliger, Geräumiger Klassischer Hauswirtschaftsraum mit integriertem Waschbecken, flächenbündigen Schrankfronten, grünen Schränken, weißer Wandfarbe, Schieferboden und Waschmaschine und Trockner versteckt in Nashville

In the practical utility/boot room a Dekton worktop was used and the cupboards were sprayed Hague Blue from Farrow and Ball. The gold sink and tap create a contrast and warmth.
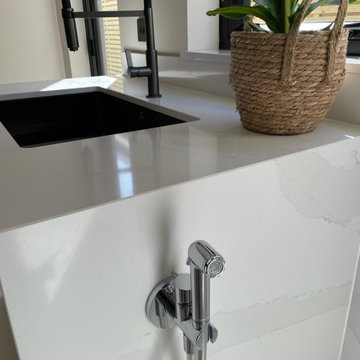
Moderner Hauswirtschaftsraum mit integriertem Waschbecken, flächenbündigen Schrankfronten, grauen Schränken, Quarzit-Arbeitsplatte, Küchenrückwand in Weiß, Rückwand aus Stein, beiger Wandfarbe, Porzellan-Bodenfliesen, Waschmaschine und Trockner nebeneinander, weißem Boden und weißer Arbeitsplatte in Sonstige
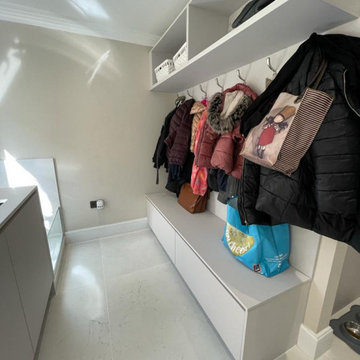
Moderner Hauswirtschaftsraum mit integriertem Waschbecken, flächenbündigen Schrankfronten, grauen Schränken, Quarzit-Arbeitsplatte, Küchenrückwand in Weiß, Rückwand aus Stein, beiger Wandfarbe, Porzellan-Bodenfliesen, Waschmaschine und Trockner nebeneinander, weißem Boden und weißer Arbeitsplatte in Sonstige
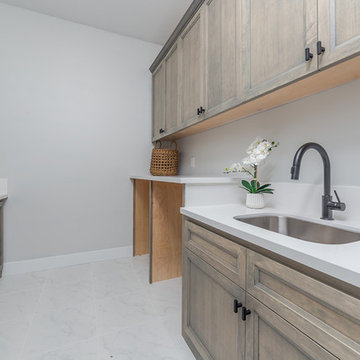
Große Landhaus Waschküche in U-Form mit integriertem Waschbecken, flächenbündigen Schrankfronten, hellbraunen Holzschränken, Mineralwerkstoff-Arbeitsplatte, grauer Wandfarbe, Keramikboden, Waschmaschine und Trockner integriert, weißem Boden und weißer Arbeitsplatte in Sacramento
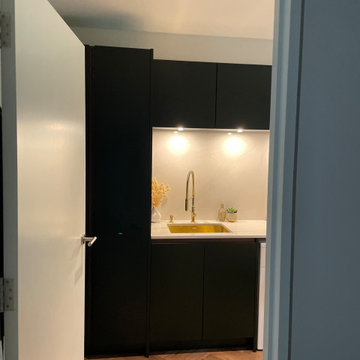
In the practical utility/boot room a Dekton worktop was used and the cupboards were sprayed Hague Blue from Farrow and Ball. With a few simple accessories this practical room is more attractive.
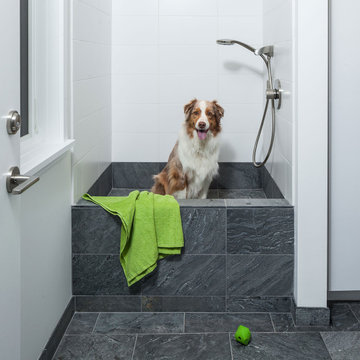
Zweizeilige, Mittelgroße Mid-Century Waschküche mit integriertem Waschbecken, flächenbündigen Schrankfronten, weißen Schränken, Mineralwerkstoff-Arbeitsplatte, Küchenrückwand in Weiß, weißer Wandfarbe, Schieferboden, Waschmaschine und Trockner nebeneinander, grauem Boden und weißer Arbeitsplatte in Portland

3階にあった水まわりスペースは、効率の良い生活動線を考えて2階に移動。深いブルーのタイルが、程よいアクセントになっている
Multifunktionaler, Einzeiliger, Mittelgroßer Moderner Hauswirtschaftsraum mit integriertem Waschbecken, flächenbündigen Schrankfronten, grauen Schränken, Mineralwerkstoff-Arbeitsplatte, weißer Wandfarbe, Waschmaschine und Trockner gestapelt, beigem Boden, weißer Arbeitsplatte, Tapetendecke und Tapetenwänden in Fukuoka
Multifunktionaler, Einzeiliger, Mittelgroßer Moderner Hauswirtschaftsraum mit integriertem Waschbecken, flächenbündigen Schrankfronten, grauen Schränken, Mineralwerkstoff-Arbeitsplatte, weißer Wandfarbe, Waschmaschine und Trockner gestapelt, beigem Boden, weißer Arbeitsplatte, Tapetendecke und Tapetenwänden in Fukuoka
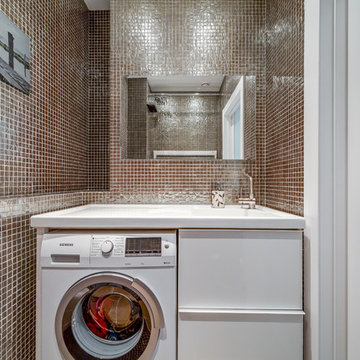
Николай Ковалевский - фотограф
Einzeiliger Moderner Hauswirtschaftsraum mit integriertem Waschbecken, flächenbündigen Schrankfronten, weißen Schränken, brauner Wandfarbe, Waschmaschinenschrank und Waschmaschine und Trockner integriert in Jekaterinburg
Einzeiliger Moderner Hauswirtschaftsraum mit integriertem Waschbecken, flächenbündigen Schrankfronten, weißen Schränken, brauner Wandfarbe, Waschmaschinenschrank und Waschmaschine und Trockner integriert in Jekaterinburg

David Marquardt
Mittelgroße Moderne Waschküche in L-Form mit integriertem Waschbecken, flächenbündigen Schrankfronten, hellbraunen Holzschränken, Mineralwerkstoff-Arbeitsplatte, grauer Wandfarbe, Keramikboden und Waschmaschine und Trockner nebeneinander in Las Vegas
Mittelgroße Moderne Waschküche in L-Form mit integriertem Waschbecken, flächenbündigen Schrankfronten, hellbraunen Holzschränken, Mineralwerkstoff-Arbeitsplatte, grauer Wandfarbe, Keramikboden und Waschmaschine und Trockner nebeneinander in Las Vegas

What we have here is an expansive space perfect for a family of 5. Located in the beautiful village of Tewin, Hertfordshire, this beautiful home had a full renovation from the floor up.
The clients had a vision of creating a spacious, open-plan contemporary kitchen which would be entertaining central and big enough for their family of 5. They booked a showroom appointment and spoke with Alina, one of our expert kitchen designers.
Alina quickly translated the couple’s ideas, taking into consideration the new layout and personal specifications, which in the couple’s own words “Alina nailed the design”. Our Handleless Flat Slab design was selected by the couple with made-to-measure cabinetry that made full use of the room’s ceiling height. All cabinets were hand-painted in Pitch Black by Farrow & Ball and slatted real wood oak veneer cladding with a Pitch Black backdrop was dotted around the design.
All the elements from the range of Neff appliances to décor, blended harmoniously, with no one material or texture standing out and feeling disconnected. The overall effect is that of a contemporary kitchen with lots of light and colour. We are seeing lots more wood being incorporated into the modern home today.
Other features include a breakfast pantry with additional drawers for cereal and a tall single-door pantry, complete with internal drawers and a spice rack. The kitchen island sits in the middle with an L-shape kitchen layout surrounding it.
We also flowed the same design through to the utility.
Hauswirtschaftsraum mit integriertem Waschbecken und flächenbündigen Schrankfronten Ideen und Design
2