Hauswirtschaftsraum mit integriertem Waschbecken und grünen Schränken Ideen und Design
Suche verfeinern:
Budget
Sortieren nach:Heute beliebt
1 – 20 von 22 Fotos
1 von 3

Check out the laundry details as well. The beloved house cats claimed the entire corner of cabinetry for the ultimate maze (and clever litter box concealment).

Einzeilige, Kleine Klassische Waschküche mit integriertem Waschbecken, Schrankfronten im Shaker-Stil, grünen Schränken, Mineralwerkstoff-Arbeitsplatte, weißer Wandfarbe, Vinylboden und buntem Boden in Kansas City

Fun and playful utility, laundry room with WC, cloak room.
Einzeilige, Kleine Moderne Waschküche mit integriertem Waschbecken, flächenbündigen Schrankfronten, grünen Schränken, Quarzit-Arbeitsplatte, Küchenrückwand in Rosa, Rückwand aus Keramikfliesen, grüner Wandfarbe, hellem Holzboden, Waschmaschine und Trockner nebeneinander, grauem Boden, weißer Arbeitsplatte und Tapetenwänden in Berkshire
Einzeilige, Kleine Moderne Waschküche mit integriertem Waschbecken, flächenbündigen Schrankfronten, grünen Schränken, Quarzit-Arbeitsplatte, Küchenrückwand in Rosa, Rückwand aus Keramikfliesen, grüner Wandfarbe, hellem Holzboden, Waschmaschine und Trockner nebeneinander, grauem Boden, weißer Arbeitsplatte und Tapetenwänden in Berkshire
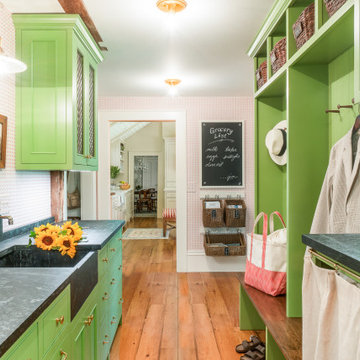
This 1790 farmhouse had received an addition to the historic ell in the 1970s, with a more recent renovation encompassing the kitchen and adding a small mudroom & laundry room in the ’90s. Unfortunately, as happens all too often, it had been done in a way that was architecturally inappropriate style of the home.
We worked within the available footprint to create “layers of implied time,” reinstating stylistic integrity and un-muddling the mistakes of more recent renovations.
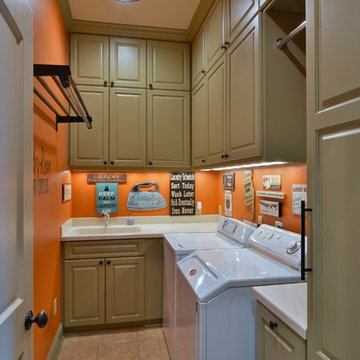
Mittelgroße Klassische Waschküche in L-Form mit integriertem Waschbecken, profilierten Schrankfronten, grünen Schränken, Mineralwerkstoff-Arbeitsplatte, oranger Wandfarbe, Keramikboden und Waschmaschine und Trockner nebeneinander in Houston

Marty Paoletta
Multifunktionaler, Zweizeiliger, Geräumiger Klassischer Hauswirtschaftsraum mit integriertem Waschbecken, flächenbündigen Schrankfronten, grünen Schränken, weißer Wandfarbe, Schieferboden und Waschmaschine und Trockner versteckt in Nashville
Multifunktionaler, Zweizeiliger, Geräumiger Klassischer Hauswirtschaftsraum mit integriertem Waschbecken, flächenbündigen Schrankfronten, grünen Schränken, weißer Wandfarbe, Schieferboden und Waschmaschine und Trockner versteckt in Nashville
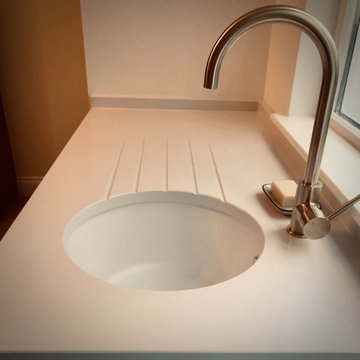
White quartz worktop with undermounted sink, drainer grooves and tap.
Multifunktionaler, Kleiner Moderner Hauswirtschaftsraum in L-Form mit integriertem Waschbecken, Schrankfronten mit vertiefter Füllung, grünen Schränken, Quarzit-Arbeitsplatte, weißer Wandfarbe, Keramikboden, Waschmaschine und Trockner versteckt, beigem Boden und weißer Arbeitsplatte in Cardiff
Multifunktionaler, Kleiner Moderner Hauswirtschaftsraum in L-Form mit integriertem Waschbecken, Schrankfronten mit vertiefter Füllung, grünen Schränken, Quarzit-Arbeitsplatte, weißer Wandfarbe, Keramikboden, Waschmaschine und Trockner versteckt, beigem Boden und weißer Arbeitsplatte in Cardiff
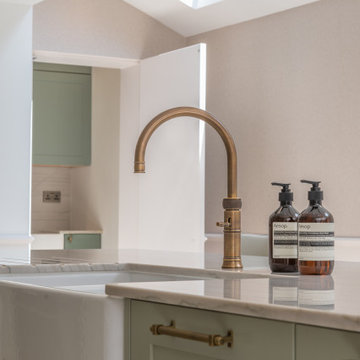
These stunning brass handles, adorned with traditional detailing, stand as a statement in themselves, adding character to the overall design.
Einzeiliger, Großer Klassischer Hauswirtschaftsraum mit Schrankfronten im Shaker-Stil, grünen Schränken, integriertem Waschbecken, Marmor-Arbeitsplatte, braunem Holzboden, weißer Arbeitsplatte, Küchenrückwand in Weiß und Rückwand aus Quarzwerkstein in London
Einzeiliger, Großer Klassischer Hauswirtschaftsraum mit Schrankfronten im Shaker-Stil, grünen Schränken, integriertem Waschbecken, Marmor-Arbeitsplatte, braunem Holzboden, weißer Arbeitsplatte, Küchenrückwand in Weiß und Rückwand aus Quarzwerkstein in London
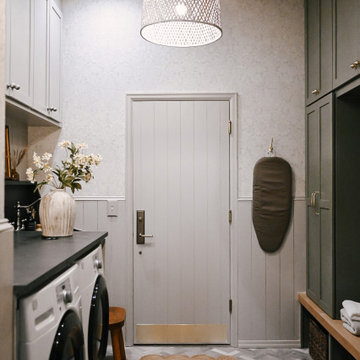
The meticulous renovation has undoubtedly manifested a breathtaking two toned mudroom with shaker cabinets, captivating all who enter. Within this space, the harmonious combination of graceful details offers an atmosphere of warmth, comfort, and welcome. This is truly something special to behold.
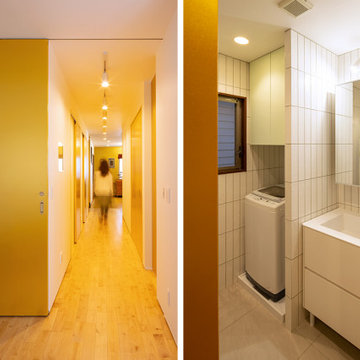
白いタイルの脱衣所と廊下
Multifunktionaler, Kleiner Moderner Hauswirtschaftsraum in L-Form mit integriertem Waschbecken, flächenbündigen Schrankfronten, grünen Schränken, Quarzwerkstein-Arbeitsplatte, Küchenrückwand in Weiß, Rückwand aus Metrofliesen, weißer Wandfarbe, Keramikboden, Waschmaschine und Trockner integriert, grauem Boden und weißer Arbeitsplatte in Kobe
Multifunktionaler, Kleiner Moderner Hauswirtschaftsraum in L-Form mit integriertem Waschbecken, flächenbündigen Schrankfronten, grünen Schränken, Quarzwerkstein-Arbeitsplatte, Küchenrückwand in Weiß, Rückwand aus Metrofliesen, weißer Wandfarbe, Keramikboden, Waschmaschine und Trockner integriert, grauem Boden und weißer Arbeitsplatte in Kobe
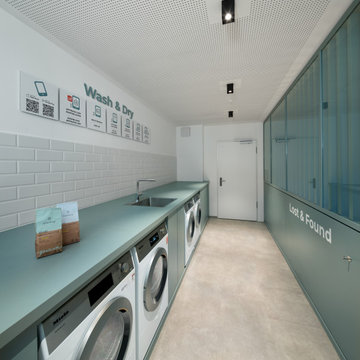
Waschraum
Einzeilige Moderne Waschküche mit integriertem Waschbecken, grünen Schränken, Arbeitsplatte aus Holz, Küchenrückwand in Beige, Rückwand aus Keramikfliesen, grüner Wandfarbe, Keramikboden, Waschmaschine und Trockner nebeneinander, beigem Boden und grüner Arbeitsplatte in Sonstige
Einzeilige Moderne Waschküche mit integriertem Waschbecken, grünen Schränken, Arbeitsplatte aus Holz, Küchenrückwand in Beige, Rückwand aus Keramikfliesen, grüner Wandfarbe, Keramikboden, Waschmaschine und Trockner nebeneinander, beigem Boden und grüner Arbeitsplatte in Sonstige
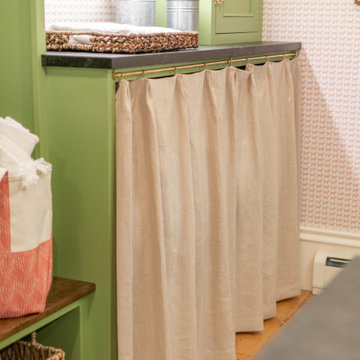
This 1790 farmhouse had received an addition to the historic ell in the 1970s, with a more recent renovation encompassing the kitchen and adding a small mudroom & laundry room in the ’90s. Unfortunately, as happens all too often, it had been done in a way that was architecturally inappropriate style of the home.
We worked within the available footprint to create “layers of implied time,” reinstating stylistic integrity and un-muddling the mistakes of more recent renovations.
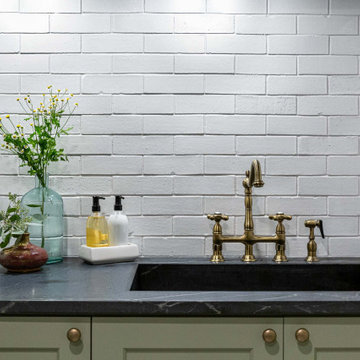
Check out the laundry details as well. The beloved house cats claimed the entire corner of cabinetry for the ultimate maze (and clever litter box concealment).
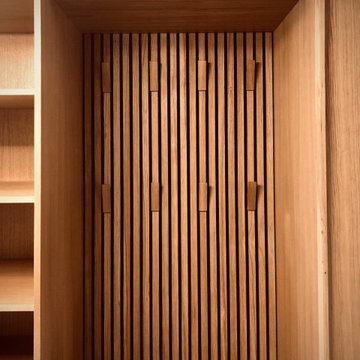
Oak bench seat with cabinetry around it. Oak veneered doors with integrated oak handles. Slatted oak panel with hooks.
Multifunktionaler, Kleiner Moderner Hauswirtschaftsraum in L-Form mit integriertem Waschbecken, Schrankfronten mit vertiefter Füllung, grünen Schränken, Quarzit-Arbeitsplatte, weißer Wandfarbe, Keramikboden, Waschmaschine und Trockner versteckt, beigem Boden und weißer Arbeitsplatte in Cardiff
Multifunktionaler, Kleiner Moderner Hauswirtschaftsraum in L-Form mit integriertem Waschbecken, Schrankfronten mit vertiefter Füllung, grünen Schränken, Quarzit-Arbeitsplatte, weißer Wandfarbe, Keramikboden, Waschmaschine und Trockner versteckt, beigem Boden und weißer Arbeitsplatte in Cardiff

Fun and playful utility, laundry room with WC, cloak room.
Einzeilige, Kleine Klassische Waschküche mit integriertem Waschbecken, flächenbündigen Schrankfronten, grünen Schränken, Quarzit-Arbeitsplatte, Küchenrückwand in Rosa, Rückwand aus Keramikfliesen, grüner Wandfarbe, hellem Holzboden, Waschmaschine und Trockner nebeneinander, grauem Boden, weißer Arbeitsplatte und Tapetenwänden in Berkshire
Einzeilige, Kleine Klassische Waschküche mit integriertem Waschbecken, flächenbündigen Schrankfronten, grünen Schränken, Quarzit-Arbeitsplatte, Küchenrückwand in Rosa, Rückwand aus Keramikfliesen, grüner Wandfarbe, hellem Holzboden, Waschmaschine und Trockner nebeneinander, grauem Boden, weißer Arbeitsplatte und Tapetenwänden in Berkshire

Check out the laundry details as well. The beloved house cats claimed the entire corner of cabinetry for the ultimate maze (and clever litter box concealment).
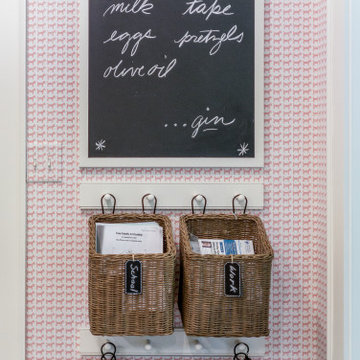
This 1790 farmhouse had received an addition to the historic ell in the 1970s, with a more recent renovation encompassing the kitchen and adding a small mudroom & laundry room in the ’90s. Unfortunately, as happens all too often, it had been done in a way that was architecturally inappropriate style of the home.
We worked within the available footprint to create “layers of implied time,” reinstating stylistic integrity and un-muddling the mistakes of more recent renovations.

This 1790 farmhouse had received an addition to the historic ell in the 1970s, with a more recent renovation encompassing the kitchen and adding a small mudroom & laundry room in the ’90s. Unfortunately, as happens all too often, it had been done in a way that was architecturally inappropriate style of the home.
We worked within the available footprint to create “layers of implied time,” reinstating stylistic integrity and un-muddling the mistakes of more recent renovations.
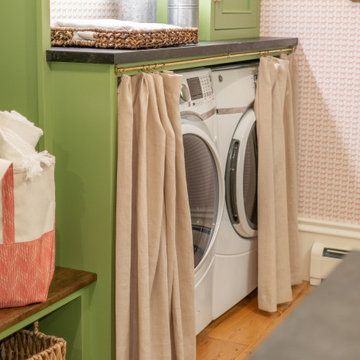
This 1790 farmhouse had received an addition to the historic ell in the 1970s, with a more recent renovation encompassing the kitchen and adding a small mudroom & laundry room in the ’90s. Unfortunately, as happens all too often, it had been done in a way that was architecturally inappropriate style of the home.
We worked within the available footprint to create “layers of implied time,” reinstating stylistic integrity and un-muddling the mistakes of more recent renovations.
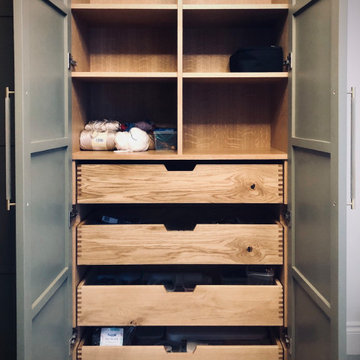
Open cabinet with handmade oak drawers and shelving.
Multifunktionaler, Kleiner Moderner Hauswirtschaftsraum in L-Form mit integriertem Waschbecken, Schrankfronten mit vertiefter Füllung, grünen Schränken, Quarzit-Arbeitsplatte, weißer Wandfarbe, Keramikboden, Waschmaschine und Trockner versteckt, beigem Boden und weißer Arbeitsplatte in Cardiff
Multifunktionaler, Kleiner Moderner Hauswirtschaftsraum in L-Form mit integriertem Waschbecken, Schrankfronten mit vertiefter Füllung, grünen Schränken, Quarzit-Arbeitsplatte, weißer Wandfarbe, Keramikboden, Waschmaschine und Trockner versteckt, beigem Boden und weißer Arbeitsplatte in Cardiff
Hauswirtschaftsraum mit integriertem Waschbecken und grünen Schränken Ideen und Design
1