Hauswirtschaftsraum mit Kalkstein und Teppichboden Ideen und Design
Suche verfeinern:
Budget
Sortieren nach:Heute beliebt
141 – 160 von 486 Fotos
1 von 3
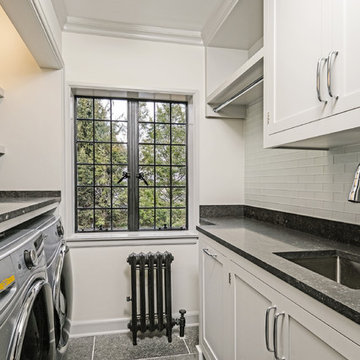
Einzeilige, Kleine Klassische Waschküche mit Unterbauwaschbecken, Schrankfronten im Shaker-Stil, grauen Schränken, Kalkstein-Arbeitsplatte, grauer Wandfarbe, Kalkstein, Waschmaschine und Trockner nebeneinander, schwarzem Boden und schwarzer Arbeitsplatte in New York

Laundry that can function as a butlers pantry when needed
Mittelgroße Klassische Waschküche in L-Form mit Kassettenfronten, Schränken im Used-Look, Quarzwerkstein-Arbeitsplatte, Küchenrückwand in Weiß, Rückwand aus Quarzwerkstein, beiger Wandfarbe, Kalkstein, Waschmaschine und Trockner gestapelt, beigem Boden, weißer Arbeitsplatte und freigelegten Dachbalken in Milwaukee
Mittelgroße Klassische Waschküche in L-Form mit Kassettenfronten, Schränken im Used-Look, Quarzwerkstein-Arbeitsplatte, Küchenrückwand in Weiß, Rückwand aus Quarzwerkstein, beiger Wandfarbe, Kalkstein, Waschmaschine und Trockner gestapelt, beigem Boden, weißer Arbeitsplatte und freigelegten Dachbalken in Milwaukee
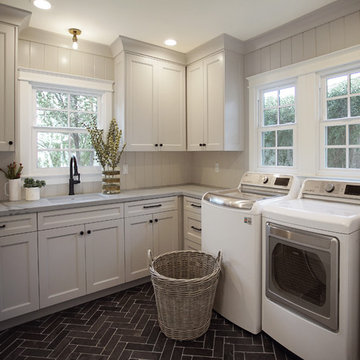
Heather Ryan, Interior Designer
H.Ryan Studio - Scottsdale, AZ
www.hryanstudio.com
Mittelgroße Klassische Waschküche in L-Form mit Unterbauwaschbecken, Schrankfronten im Shaker-Stil, grauen Schränken, Quarzwerkstein-Arbeitsplatte, Küchenrückwand in Grau, Rückwand aus Holz, weißer Wandfarbe, Kalkstein, Waschmaschine und Trockner nebeneinander, schwarzem Boden, grauer Arbeitsplatte und Holzwänden in Phoenix
Mittelgroße Klassische Waschküche in L-Form mit Unterbauwaschbecken, Schrankfronten im Shaker-Stil, grauen Schränken, Quarzwerkstein-Arbeitsplatte, Küchenrückwand in Grau, Rückwand aus Holz, weißer Wandfarbe, Kalkstein, Waschmaschine und Trockner nebeneinander, schwarzem Boden, grauer Arbeitsplatte und Holzwänden in Phoenix

Multifunktionaler, Zweizeiliger, Mittelgroßer Klassischer Hauswirtschaftsraum mit Schrankfronten im Shaker-Stil, weißen Schränken, Granit-Arbeitsplatte, grauer Wandfarbe, Kalkstein und grauem Boden in Cincinnati

Utility room in Cotswold country house
Multifunktionaler, Mittelgroßer Landhaus Hauswirtschaftsraum in U-Form mit Landhausspüle, Schrankfronten im Shaker-Stil, grünen Schränken, Granit-Arbeitsplatte, beiger Wandfarbe, Kalkstein, Waschmaschine und Trockner nebeneinander, beigem Boden und bunter Arbeitsplatte in Gloucestershire
Multifunktionaler, Mittelgroßer Landhaus Hauswirtschaftsraum in U-Form mit Landhausspüle, Schrankfronten im Shaker-Stil, grünen Schränken, Granit-Arbeitsplatte, beiger Wandfarbe, Kalkstein, Waschmaschine und Trockner nebeneinander, beigem Boden und bunter Arbeitsplatte in Gloucestershire
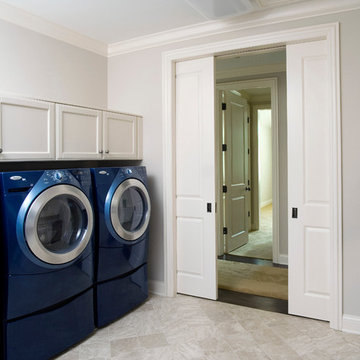
Laundry room is accessed by raised-panel french pocket doors and feature 2 sets of "Ocean Blue" Whirlpool Duet appliances. 3cm Venetian Gold Granite countertops. Photo by Linda Oyama Bryan. Cabinetry by Wood-Mode/Brookhaven.
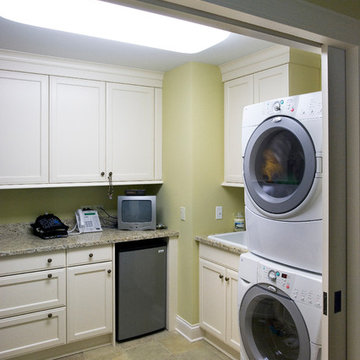
http://www.pickellbuilders.com. Photography by Linda Oyama Bryan. Second Floor Laundry with Brookhaven Cabinets and Venetian Gold Granite Coutertop. 12"x12" French Vanilla slate floors.
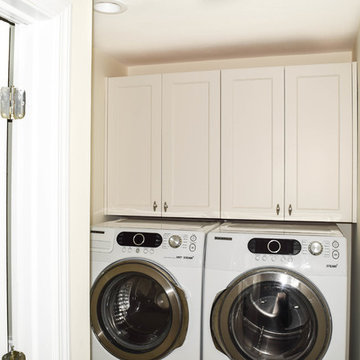
Ally Young
Multifunktionaler, Einzeiliger, Kleiner Landhaus Hauswirtschaftsraum mit Schrankfronten mit vertiefter Füllung, weißen Schränken, weißer Wandfarbe, Kalkstein und Waschmaschine und Trockner nebeneinander in New York
Multifunktionaler, Einzeiliger, Kleiner Landhaus Hauswirtschaftsraum mit Schrankfronten mit vertiefter Füllung, weißen Schränken, weißer Wandfarbe, Kalkstein und Waschmaschine und Trockner nebeneinander in New York
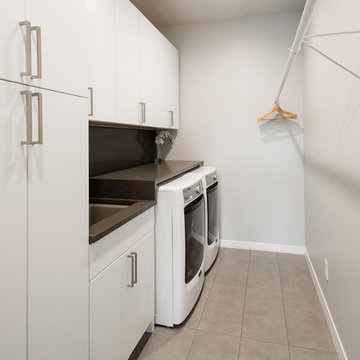
We gave this 1978 home a magnificent modern makeover that the homeowners love! Our designers were able to maintain the great architecture of this home but remove necessary walls, soffits and doors needed to open up the space.
In the living room, we opened up the bar by removing soffits and openings, to now seat 6. The original low brick hearth was replaced with a cool floating concrete hearth from floor to ceiling. The wall that once closed off the kitchen was demoed to 42" counter top height, so that it now opens up to the dining room and entry way. The coat closet opening that once opened up into the entry way was moved around the corner to open up in a less conspicuous place.
The secondary master suite used to have a small stand up shower and a tiny linen closet but now has a large double shower and a walk in closet, all while maintaining the space and sq. ft.in the bedroom. The powder bath off the entry was refinished, soffits removed and finished with a modern accent tile giving it an artistic modern touch
Design/Remodel by Hatfield Builders & Remodelers | Photography by Versatile Imaging
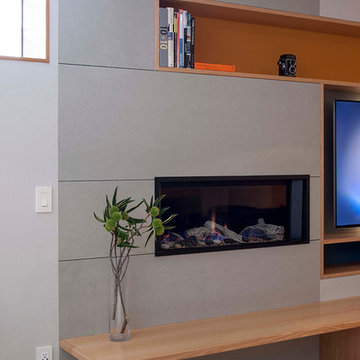
Photo by Langdon Clay
Großer Moderner Hauswirtschaftsraum mit grauer Wandfarbe und Teppichboden in San Francisco
Großer Moderner Hauswirtschaftsraum mit grauer Wandfarbe und Teppichboden in San Francisco
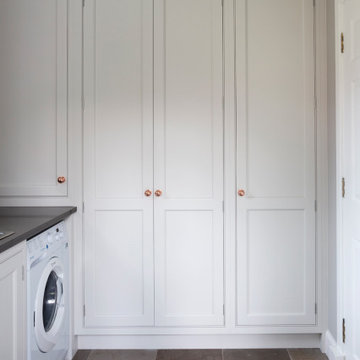
Truly bespoke utility room
Multifunktionaler, Kleiner Klassischer Hauswirtschaftsraum in L-Form mit Waschbecken, Kassettenfronten, grauen Schränken, Quarzit-Arbeitsplatte, grauer Wandfarbe, Kalkstein, Waschmaschine und Trockner nebeneinander, grauem Boden und grauer Arbeitsplatte in Sonstige
Multifunktionaler, Kleiner Klassischer Hauswirtschaftsraum in L-Form mit Waschbecken, Kassettenfronten, grauen Schränken, Quarzit-Arbeitsplatte, grauer Wandfarbe, Kalkstein, Waschmaschine und Trockner nebeneinander, grauem Boden und grauer Arbeitsplatte in Sonstige

Utility Room
Multifunktionaler, Zweizeiliger, Mittelgroßer Landhausstil Hauswirtschaftsraum mit Landhausspüle, Schrankfronten mit vertiefter Füllung, beigen Schränken, Quarzwerkstein-Arbeitsplatte, Küchenrückwand in Beige, Rückwand aus Quarzwerkstein, beiger Wandfarbe, Kalkstein, Waschmaschine und Trockner nebeneinander, beigem Boden, beiger Arbeitsplatte und Tapetenwänden in London
Multifunktionaler, Zweizeiliger, Mittelgroßer Landhausstil Hauswirtschaftsraum mit Landhausspüle, Schrankfronten mit vertiefter Füllung, beigen Schränken, Quarzwerkstein-Arbeitsplatte, Küchenrückwand in Beige, Rückwand aus Quarzwerkstein, beiger Wandfarbe, Kalkstein, Waschmaschine und Trockner nebeneinander, beigem Boden, beiger Arbeitsplatte und Tapetenwänden in London
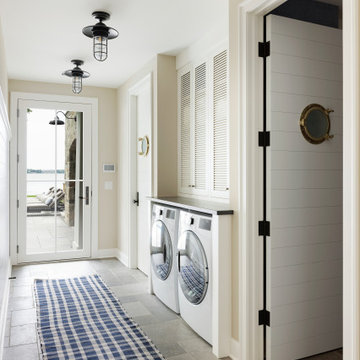
This Coastal style home has it all; a pool, spa, outdoor entertaining rooms, and a stunning view of Wayzata Bay. Our ORIJIN Ferris™ Limestone is used for the pool & spa paving and coping, all outdoor room flooring, as well as the interior tile. ORIJIN Greydon™ Sandstone steps and Wolfeboro™ wall stone are featured with the landscaping elements.
LANDSCAPE DESIGN & INSTALL: Yardscapes, Inc.
MASONRY: Luke Busker Masonry
ARCHITECT: Alexander Design Group, Inc.
BUILDER: John Kramer & Sons, Inc.
INTERIOR DESIGN: Redpath Constable Interior Design
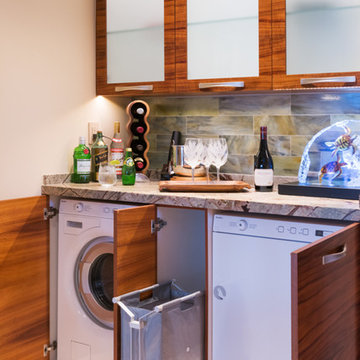
Interior Design Solutions
www.idsmaui.com
Greg Hoxsie Photography, Today Magazine, LLC
Multifunktionaler Klassischer Hauswirtschaftsraum in L-Form mit flächenbündigen Schrankfronten, hellbraunen Holzschränken, Marmor-Arbeitsplatte, beiger Wandfarbe, Kalkstein und Waschmaschine und Trockner versteckt in Hawaii
Multifunktionaler Klassischer Hauswirtschaftsraum in L-Form mit flächenbündigen Schrankfronten, hellbraunen Holzschränken, Marmor-Arbeitsplatte, beiger Wandfarbe, Kalkstein und Waschmaschine und Trockner versteckt in Hawaii
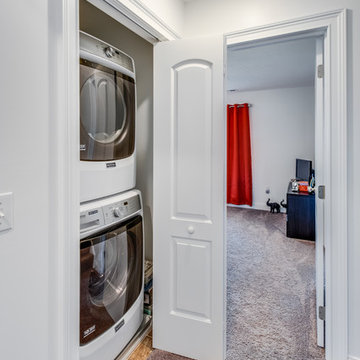
Kleiner Moderner Hauswirtschaftsraum mit Waschmaschinenschrank, grauer Wandfarbe, Teppichboden, Waschmaschine und Trockner gestapelt und beigem Boden in Sonstige

Before the remodel!
Multifunktionaler, Geräumiger Mediterraner Hauswirtschaftsraum in U-Form mit Schrankfronten mit vertiefter Füllung, Kalkstein-Arbeitsplatte, Kalkstein, Waschmaschine und Trockner nebeneinander, beigen Schränken und beiger Wandfarbe in Orange County
Multifunktionaler, Geräumiger Mediterraner Hauswirtschaftsraum in U-Form mit Schrankfronten mit vertiefter Füllung, Kalkstein-Arbeitsplatte, Kalkstein, Waschmaschine und Trockner nebeneinander, beigen Schränken und beiger Wandfarbe in Orange County
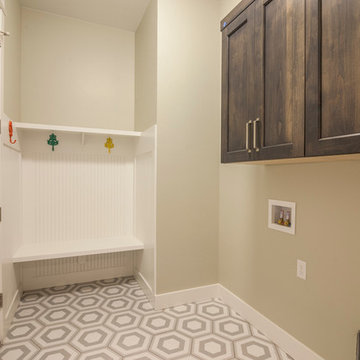
Mittelgroßer Klassischer Hauswirtschaftsraum mit beiger Wandfarbe und Teppichboden in Denver
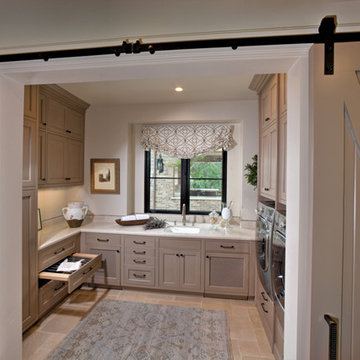
This home's custom design details extend to the laundry room: the washer and dryer are mounted at standing height, with plenty of custom cabinetry for storage, a quartz countertop for folding and an undermount sink to make cleaning up a breeze.
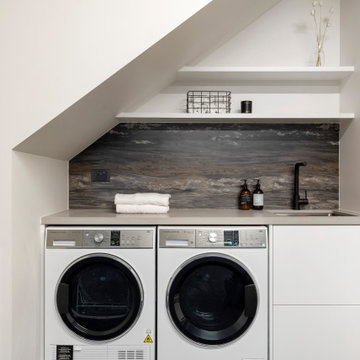
Einzeilige, Kleine Moderne Waschküche mit Unterbauwaschbecken, flächenbündigen Schrankfronten, weißen Schränken, Quarzwerkstein-Arbeitsplatte, Küchenrückwand in Schwarz, Rückwand aus Stein, weißer Wandfarbe, Teppichboden, Waschmaschine und Trockner nebeneinander, schwarzem Boden und grauer Arbeitsplatte in Auckland

This pantry was designed and made for a Georgian house near Bath. The client and the interior designers decided to take inspiration from the original Georgian doors and panelling for the style of the kitchen and the pantry.
This is a classic English country pantry with a modern twist. In the centre of the tall cupboards are two integrated larder units. The rest of the cupboards are organised for laundry, cleaning and other household requirements.
Designed and hand built by Tim Wood
Hauswirtschaftsraum mit Kalkstein und Teppichboden Ideen und Design
8