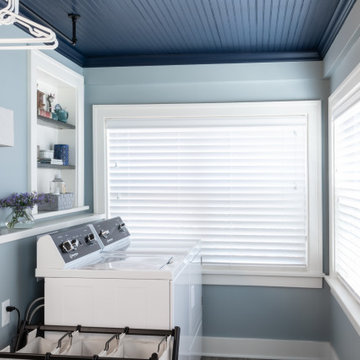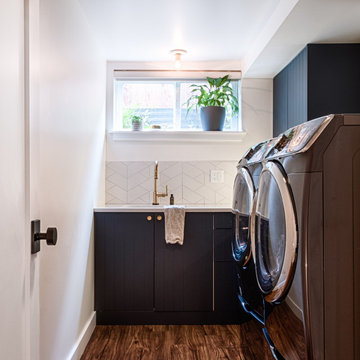Hauswirtschaftsraum mit Kassettendecke und Holzdecke Ideen und Design
Sortieren nach:Heute beliebt
1 – 20 von 151 Fotos

This laundry/craft room is efficient beyond its space. Everything is in its place and no detail was overlooked to maximize the available room to meet many requirements. gift wrap, school books, laundry, and a home office are all contained in this singular space.

Einzeiliger, Kleiner Hauswirtschaftsraum mit Waschmaschinenschrank, grauen Schränken, Arbeitsplatte aus Holz, beiger Wandfarbe, Keramikboden, Waschmaschine und Trockner nebeneinander, weißem Boden, brauner Arbeitsplatte und Holzdecke in Dallas

This hardworking mudroom-laundry space creates a clear transition from the garage and side entrances into the home. The large gray cabinet has plenty of room for coats. To the left, there are cubbies for sports equipment and toys. Straight ahead, there's a foyer with darker marble tile and a bench. It opens to a small covered porch and the rear yard. Unseen in the photo, there's also a powder room to the left.
Photography (c) Jeffrey Totaro, 2021

Projet de Tiny House sur les toits de Paris, avec 17m² pour 4 !
Multifunktionaler, Einzeiliger, Kleiner Asiatischer Hauswirtschaftsraum mit Waschbecken, offenen Schränken, hellen Holzschränken, Arbeitsplatte aus Holz, Rückwand aus Holz, Betonboden, Waschmaschine und Trockner integriert, weißem Boden, Holzdecke und Holzwänden in Paris
Multifunktionaler, Einzeiliger, Kleiner Asiatischer Hauswirtschaftsraum mit Waschbecken, offenen Schränken, hellen Holzschränken, Arbeitsplatte aus Holz, Rückwand aus Holz, Betonboden, Waschmaschine und Trockner integriert, weißem Boden, Holzdecke und Holzwänden in Paris

Zweizeilige, Mittelgroße Klassische Waschküche mit Einbauwaschbecken, Schrankfronten im Shaker-Stil, weißen Schränken, Quarzwerkstein-Arbeitsplatte, Küchenrückwand in Beige, Rückwand aus Keramikfliesen, weißer Wandfarbe, Porzellan-Bodenfliesen, Waschmaschine und Trockner nebeneinander, beigem Boden, weißer Arbeitsplatte und Kassettendecke in Sydney

A first floor bespoke laundry room with tiled flooring and backsplash with a butler sink and mid height washing machine and tumble dryer for easy access. Dirty laundry shoots for darks and colours, with plenty of opening shelving and hanging spaces for freshly ironed clothing. This is a laundry that not only looks beautiful but works!

Einzeilige, Mittelgroße Klassische Waschküche mit Einbauwaschbecken, Schrankfronten im Shaker-Stil, grauen Schränken, Betonarbeitsplatte, Küchenrückwand in Weiß, Rückwand aus Holzdielen, weißer Wandfarbe, Keramikboden, Waschmaschine und Trockner nebeneinander, grauem Boden, grauer Arbeitsplatte, Holzdecke und Holzdielenwänden in New York

Inner city self contained studio with the laundry in the ground floor garage. Plywood lining to walls and ceiling. Honed concrete floor.
Multifunktionaler, Einzeiliger, Kleiner Moderner Hauswirtschaftsraum mit Waschbecken, flächenbündigen Schrankfronten, beigen Schränken, Laminat-Arbeitsplatte, Küchenrückwand in Weiß, Rückwand aus Mosaikfliesen, beiger Wandfarbe, Betonboden, Waschmaschine und Trockner nebeneinander, beiger Arbeitsplatte, Holzdecke, Holzwänden und grauem Boden in Melbourne
Multifunktionaler, Einzeiliger, Kleiner Moderner Hauswirtschaftsraum mit Waschbecken, flächenbündigen Schrankfronten, beigen Schränken, Laminat-Arbeitsplatte, Küchenrückwand in Weiß, Rückwand aus Mosaikfliesen, beiger Wandfarbe, Betonboden, Waschmaschine und Trockner nebeneinander, beiger Arbeitsplatte, Holzdecke, Holzwänden und grauem Boden in Melbourne

Osbourne & Little "Derwent" wallpaper celebrates the homeowners love of her pet koi fish.
Multifunktionaler, Zweizeiliger, Kleiner Stilmix Hauswirtschaftsraum mit Unterbauwaschbecken, Schrankfronten mit vertiefter Füllung, orangefarbenen Schränken, Quarzit-Arbeitsplatte, Küchenrückwand in Beige, Rückwand aus Keramikfliesen, bunten Wänden, Backsteinboden, Waschmaschine und Trockner nebeneinander, buntem Boden, grüner Arbeitsplatte, Holzdecke und Tapetenwänden in San Francisco
Multifunktionaler, Zweizeiliger, Kleiner Stilmix Hauswirtschaftsraum mit Unterbauwaschbecken, Schrankfronten mit vertiefter Füllung, orangefarbenen Schränken, Quarzit-Arbeitsplatte, Küchenrückwand in Beige, Rückwand aus Keramikfliesen, bunten Wänden, Backsteinboden, Waschmaschine und Trockner nebeneinander, buntem Boden, grüner Arbeitsplatte, Holzdecke und Tapetenwänden in San Francisco

Tones of golden oak and walnut, with sparse knots to balance the more traditional palette. With the Modin Collection, we have raised the bar on luxury vinyl plank. The result is a new standard in resilient flooring. Modin offers true embossed in register texture, a low sheen level, a rigid SPC core, an industry-leading wear layer, and so much more.

Coburg Frieze is a purified design that questions what’s really needed.
The interwar property was transformed into a long-term family home that celebrates lifestyle and connection to the owners’ much-loved garden. Prioritising quality over quantity, the crafted extension adds just 25sqm of meticulously considered space to our clients’ home, honouring Dieter Rams’ enduring philosophy of “less, but better”.
We reprogrammed the original floorplan to marry each room with its best functional match – allowing an enhanced flow of the home, while liberating budget for the extension’s shared spaces. Though modestly proportioned, the new communal areas are smoothly functional, rich in materiality, and tailored to our clients’ passions. Shielding the house’s rear from harsh western sun, a covered deck creates a protected threshold space to encourage outdoor play and interaction with the garden.
This charming home is big on the little things; creating considered spaces that have a positive effect on daily life.

Multifunktionaler, Großer Moderner Hauswirtschaftsraum in U-Form mit Landhausspüle, Schrankfronten im Shaker-Stil, grauen Schränken, Mineralwerkstoff-Arbeitsplatte, bunter Rückwand, Glasrückwand, bunten Wänden, Porzellan-Bodenfliesen, Waschmaschine und Trockner nebeneinander, buntem Boden, bunter Arbeitsplatte und Kassettendecke in Sonstige

Multifunktionaler, Einzeiliger Klassischer Hauswirtschaftsraum mit blauer Wandfarbe, Porzellan-Bodenfliesen, Waschmaschine und Trockner nebeneinander, braunem Boden, Holzdecke und Wandpaneelen in St. Louis

Multifunktionaler, Einzeiliger Klassischer Hauswirtschaftsraum mit blauer Wandfarbe, Porzellan-Bodenfliesen, Waschmaschine und Trockner nebeneinander, braunem Boden, Holzdecke und Wandpaneelen in St. Louis

A quiet laundry room with soft colours and natural hardwood flooring. This laundry room features light blue framed cabinetry, an apron fronted sink, a custom backsplash shape, and hooks for hanging linens.

Einzeilige, Kleine Moderne Waschküche mit Waschbecken, flächenbündigen Schrankfronten, weißen Schränken, Küchenrückwand in Weiß, Rückwand aus Mosaikfliesen, weißer Wandfarbe, Waschmaschine und Trockner gestapelt, beigem Boden, schwarzer Arbeitsplatte und Holzdecke in San Francisco

Multifunktionaler, Großer Klassischer Hauswirtschaftsraum in U-Form mit Landhausspüle, Kassettenfronten, grauen Schränken, Quarzwerkstein-Arbeitsplatte, Küchenrückwand in Weiß, Rückwand aus Marmor, weißer Wandfarbe, Marmorboden, Waschmaschine und Trockner gestapelt, grauem Boden, weißer Arbeitsplatte, Kassettendecke und Tapetenwänden in Phoenix

This laundry also acts as an entry airlock and mudroom. It is welcoming and has space to hide away mess if need be.
Multifunktionaler, Zweizeiliger, Kleiner Moderner Hauswirtschaftsraum mit Waschbecken, Arbeitsplatte aus Holz, Küchenrückwand in Grün, Rückwand aus Keramikfliesen, grüner Wandfarbe, Betonboden, grauem Boden, Holzdecke und Holzwänden in Sonstige
Multifunktionaler, Zweizeiliger, Kleiner Moderner Hauswirtschaftsraum mit Waschbecken, Arbeitsplatte aus Holz, Küchenrückwand in Grün, Rückwand aus Keramikfliesen, grüner Wandfarbe, Betonboden, grauem Boden, Holzdecke und Holzwänden in Sonstige

This reconfiguration project was a classic case of rooms not fit for purpose, with the back door leading directly into a home-office (not very productive when the family are in and out), so we reconfigured the spaces and the office became a utility room.
The area was kept tidy and clean with inbuilt cupboards, stacking the washer and tumble drier to save space. The Belfast sink was saved from the old utility room and complemented with beautiful Victorian-style mosaic flooring.
Now the family can kick off their boots and hang up their coats at the back door without muddying the house up!

Mittelgroßer Klassischer Hauswirtschaftsraum mit Laminat, braunem Boden und Kassettendecke in Portland
Hauswirtschaftsraum mit Kassettendecke und Holzdecke Ideen und Design
1