Hauswirtschaftsraum mit Kassettenfronten und grauer Arbeitsplatte Ideen und Design
Suche verfeinern:
Budget
Sortieren nach:Heute beliebt
1 – 20 von 98 Fotos
1 von 3

This little laundry room uses hidden tricks to modernize and maximize limited space. Between the cabinetry and blue fantasy marble countertop sits a luxuriously tiled backsplash. This beautiful backsplash hides the door to necessary valves, its outline barely visible while allowing easy access.

The client's en-suite laundry room also recieved a renovation. Custom cabinetry was completed by Glenbrook Cabinetry, while the renovation and other finish choices were completed by Gardner/Fox

The elegant feel of this home flows throughout the open first-floor and continues into the mudroom and laundry room, with gray grasscloth wallpaper, quartz countertops and custom cabinetry. Smart storage solutions AND a built-in dog kennel was also on my clients' wish-list.
Design Connection, Inc. provided; Space plans, custom cabinet designs, furniture, wall art, lamps, and project management to ensure all aspects of this space met the firm’s high criteria.

This once angular kitchen is now expansive and carries a farmhouse charm with natural wood sliding doors and rustic looking cabinetry in the island.
Multifunktionaler, Mittelgroßer Country Hauswirtschaftsraum in L-Form mit Kassettenfronten, weißen Schränken, Quarzit-Arbeitsplatte, grauer Wandfarbe, Keramikboden, Waschmaschine und Trockner nebeneinander, beigem Boden und grauer Arbeitsplatte in Kolumbus
Multifunktionaler, Mittelgroßer Country Hauswirtschaftsraum in L-Form mit Kassettenfronten, weißen Schränken, Quarzit-Arbeitsplatte, grauer Wandfarbe, Keramikboden, Waschmaschine und Trockner nebeneinander, beigem Boden und grauer Arbeitsplatte in Kolumbus

Multifunktionaler, Einzeiliger, Mittelgroßer Klassischer Hauswirtschaftsraum mit Landhausspüle, Kassettenfronten, Speckstein-Arbeitsplatte, grauer Wandfarbe, Schieferboden, grauer Arbeitsplatte und hellbraunen Holzschränken in New York
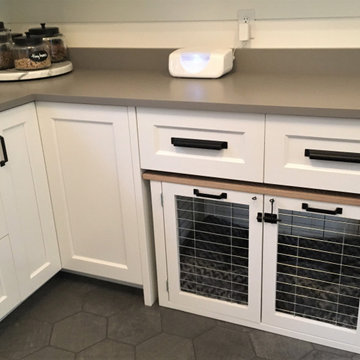
Laundry/Mudroom/Dog Kennel & treat space.
Multifunktionaler, Mittelgroßer Landhausstil Hauswirtschaftsraum mit Unterbauwaschbecken, Kassettenfronten, weißen Schränken, Quarzwerkstein-Arbeitsplatte, weißer Wandfarbe, Keramikboden, Waschmaschine und Trockner gestapelt, grauem Boden und grauer Arbeitsplatte in Minneapolis
Multifunktionaler, Mittelgroßer Landhausstil Hauswirtschaftsraum mit Unterbauwaschbecken, Kassettenfronten, weißen Schränken, Quarzwerkstein-Arbeitsplatte, weißer Wandfarbe, Keramikboden, Waschmaschine und Trockner gestapelt, grauem Boden und grauer Arbeitsplatte in Minneapolis

Modern and gorgeous full house remodel.
Cabinets by Diable Valley Cabinetry
Tile and Countertops by Formation Stone
Floors by Dickinson Hardware Flooring

Laundry Room with built-in cubby/locker storage
Multifunktionaler, Großer Klassischer Hauswirtschaftsraum mit Landhausspüle, Kassettenfronten, beigen Schränken, grauer Wandfarbe, Waschmaschine und Trockner gestapelt, buntem Boden und grauer Arbeitsplatte in Chicago
Multifunktionaler, Großer Klassischer Hauswirtschaftsraum mit Landhausspüle, Kassettenfronten, beigen Schränken, grauer Wandfarbe, Waschmaschine und Trockner gestapelt, buntem Boden und grauer Arbeitsplatte in Chicago

Stenciled, custom painted historical cabinetry in mudroom with powder room beyond.
Weigley Photography
Multifunktionaler, Zweizeiliger Klassischer Hauswirtschaftsraum mit Einbauwaschbecken, grauem Boden, grauer Arbeitsplatte, Kassettenfronten, Schränken im Used-Look, Speckstein-Arbeitsplatte, beiger Wandfarbe und Waschmaschine und Trockner nebeneinander in New York
Multifunktionaler, Zweizeiliger Klassischer Hauswirtschaftsraum mit Einbauwaschbecken, grauem Boden, grauer Arbeitsplatte, Kassettenfronten, Schränken im Used-Look, Speckstein-Arbeitsplatte, beiger Wandfarbe und Waschmaschine und Trockner nebeneinander in New York
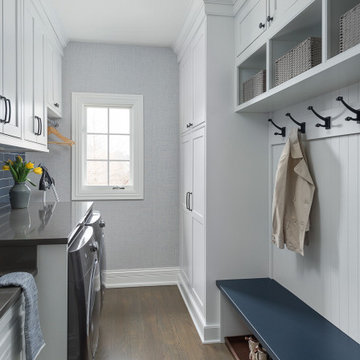
Multifunktionaler, Zweizeiliger, Mittelgroßer Klassischer Hauswirtschaftsraum mit Unterbauwaschbecken, Kassettenfronten, weißen Schränken, Quarzwerkstein-Arbeitsplatte, grauer Wandfarbe, braunem Holzboden, Waschmaschine und Trockner nebeneinander, braunem Boden und grauer Arbeitsplatte in Chicago

Maryland Photography, Inc.
Einzeilige, Große Country Waschküche mit Landhausspüle, Granit-Arbeitsplatte, grüner Wandfarbe, Keramikboden, Waschmaschine und Trockner nebeneinander, gelben Schränken, grauer Arbeitsplatte und Kassettenfronten in Washington, D.C.
Einzeilige, Große Country Waschküche mit Landhausspüle, Granit-Arbeitsplatte, grüner Wandfarbe, Keramikboden, Waschmaschine und Trockner nebeneinander, gelben Schränken, grauer Arbeitsplatte und Kassettenfronten in Washington, D.C.
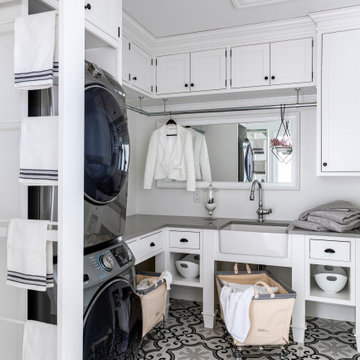
With a series of pull out drying racks, fold away ironing board, lots of counter space, storage galore, rolling laundry carts and rods for hanging items to dry this laundry room has it all both in form and function.
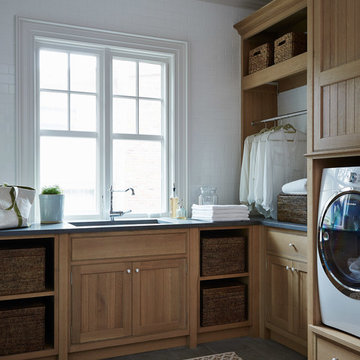
Maritimer Hauswirtschaftsraum mit Kassettenfronten, hellbraunen Holzschränken, grauem Boden und grauer Arbeitsplatte in Jacksonville
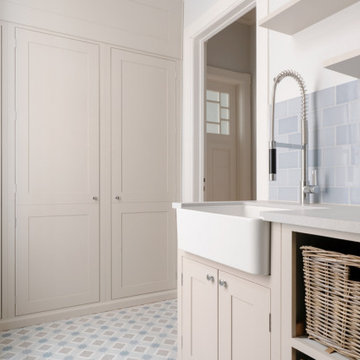
Neptune Laundry room
Einzeilige, Mittelgroße Country Waschküche mit Landhausspüle, Kassettenfronten, Quarzit-Arbeitsplatte, Küchenrückwand in Blau, Rückwand aus Keramikfliesen, grauer Wandfarbe, Keramikboden, Waschmaschine und Trockner gestapelt, blauem Boden und grauer Arbeitsplatte in Hamburg
Einzeilige, Mittelgroße Country Waschküche mit Landhausspüle, Kassettenfronten, Quarzit-Arbeitsplatte, Küchenrückwand in Blau, Rückwand aus Keramikfliesen, grauer Wandfarbe, Keramikboden, Waschmaschine und Trockner gestapelt, blauem Boden und grauer Arbeitsplatte in Hamburg

Zweizeilige, Große Moderne Waschküche mit Waschbecken, Kassettenfronten, grauen Schränken, Speckstein-Arbeitsplatte, weißer Wandfarbe, Terrakottaboden, Waschmaschine und Trockner nebeneinander, braunem Boden und grauer Arbeitsplatte in Austin
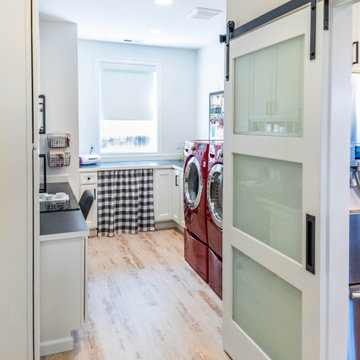
Laundry rooms in homes have changed from a utility room that hid the washer and dryer to more like a small yet functional room. This refreshing U-shaped laundry room is separated from the kitchen by a modern glass-paneled sliding door that goes well with the overall color theme of the house. It features light hardwood floors, white beaded inset cabinets, gray countertops, and a red pair of side-by-side washer and dryer that adds a pop of color to the room.
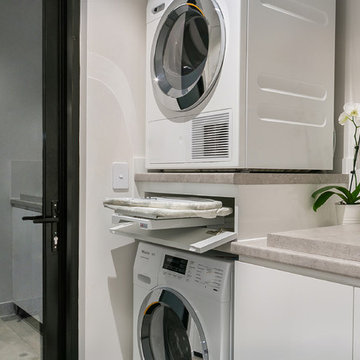
Einzeilige Moderne Waschküche mit Unterbauwaschbecken, Kassettenfronten, weißen Schränken, Laminat-Arbeitsplatte, weißer Wandfarbe, Marmorboden, Waschmaschine und Trockner gestapelt, grauem Boden und grauer Arbeitsplatte in Perth
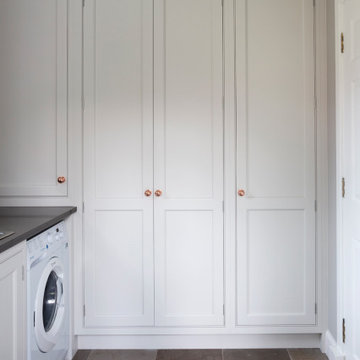
Truly bespoke utility room
Multifunktionaler, Kleiner Klassischer Hauswirtschaftsraum in L-Form mit Waschbecken, Kassettenfronten, grauen Schränken, Quarzit-Arbeitsplatte, grauer Wandfarbe, Kalkstein, Waschmaschine und Trockner nebeneinander, grauem Boden und grauer Arbeitsplatte in Sonstige
Multifunktionaler, Kleiner Klassischer Hauswirtschaftsraum in L-Form mit Waschbecken, Kassettenfronten, grauen Schränken, Quarzit-Arbeitsplatte, grauer Wandfarbe, Kalkstein, Waschmaschine und Trockner nebeneinander, grauem Boden und grauer Arbeitsplatte in Sonstige
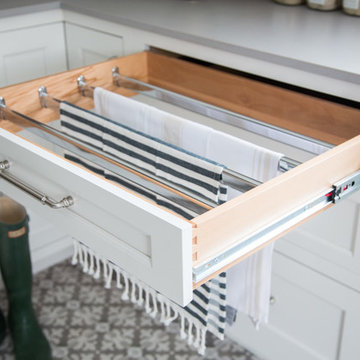
Mittelgroße Klassische Waschküche in L-Form mit Unterbauwaschbecken, Kassettenfronten, weißen Schränken, Quarzwerkstein-Arbeitsplatte, weißer Wandfarbe, Porzellan-Bodenfliesen, Waschmaschine und Trockner nebeneinander, grauem Boden und grauer Arbeitsplatte in St. Louis
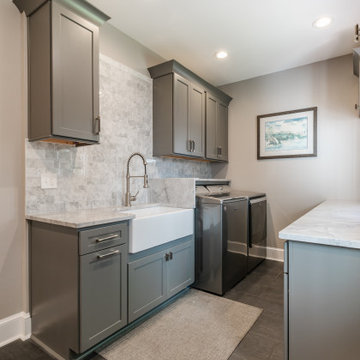
This total kitchen remodel for this lovely home in Great Falls, Virginia, was a much-needed upgrade for the prior aging kitchen and laundry.
We started by removing the pantry, counter peninsula, cooktop area, and railing between kitchen and family room. New built-in pantry, an enlarged kitchen island and appliances were installed adjusting for location and size.
The new kitchen is complete with all new wood cabinetry along with self-closing drawers and doors, quartzite countertop, and lit up with LED lighting. Pendant lights shine over the new enlarged kitchen island. A bar area was added near the dining room to match the redesign and theme of the new kitchen and dining room. The prior railing was removed to further expand the available area and improve traffic between kitchen and dining areas. The mudroom was also redone to customer specifications.
Hauswirtschaftsraum mit Kassettenfronten und grauer Arbeitsplatte Ideen und Design
1