Hauswirtschaftsraum mit Kassettenfronten und Porzellan-Bodenfliesen Ideen und Design
Suche verfeinern:
Budget
Sortieren nach:Heute beliebt
141 – 160 von 177 Fotos
1 von 3
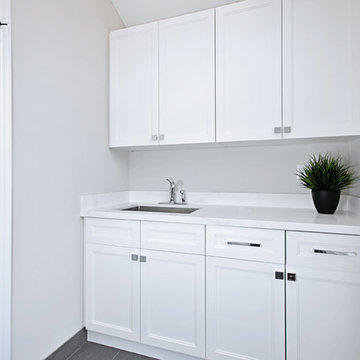
Zweizeilige, Mittelgroße Klassische Waschküche mit Unterbauwaschbecken, Kassettenfronten, weißen Schränken, Quarzit-Arbeitsplatte, weißer Wandfarbe, Porzellan-Bodenfliesen, Waschmaschine und Trockner nebeneinander und grauem Boden in Toronto
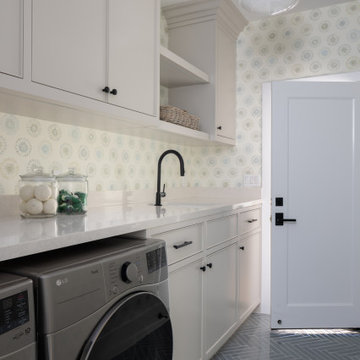
Stunning Laundry room with amazing finishes. Herringbone patterned porcelain tile floor from Ann Sacks; Cambria countertop with Kohler under mount sink and black faucet. Beautiful custom cabinetry with "Worldly Gray" paint by Sherwin Williams and black cabinet door and drawer pulls. Fun wall paper tying all the colors together from Galbraith & Paul "Estrella".
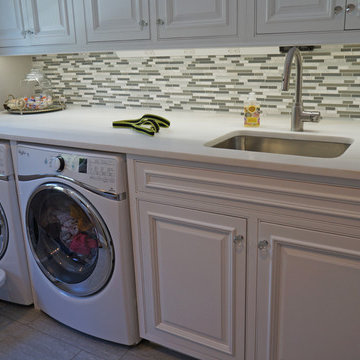
laundry room design, laundry room remodel, laundry room renovatino, uncercounter washing machine, undercounter washer, undercounter dryer, laundry sink, mosaic tile, boot bench, coat rack, laundry room storage, shoe storage, coat storage
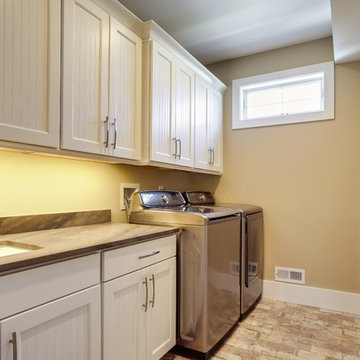
Einzeilige Waschküche mit Unterbauwaschbecken, Kassettenfronten, beigen Schränken, beiger Wandfarbe, Porzellan-Bodenfliesen, Waschmaschine und Trockner nebeneinander, Granit-Arbeitsplatte und braunem Boden in New York
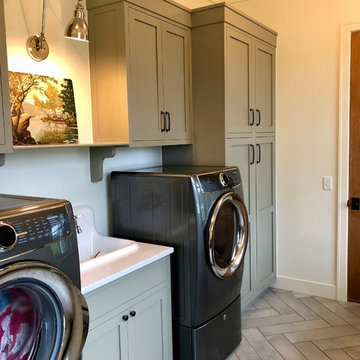
Einzeilige, Große Landhausstil Waschküche mit Einbauwaschbecken, Kassettenfronten, Quarzwerkstein-Arbeitsplatte und Porzellan-Bodenfliesen in Sonstige
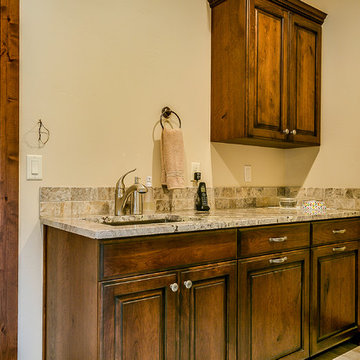
Mittelgroße Rustikale Waschküche in U-Form mit Unterbauwaschbecken, Kassettenfronten, dunklen Holzschränken, Granit-Arbeitsplatte, beiger Wandfarbe, Porzellan-Bodenfliesen, Waschmaschine und Trockner nebeneinander, grauem Boden und brauner Arbeitsplatte in Seattle

Große Klassische Waschküche mit Kassettenfronten, grauen Schränken, Quarzwerkstein-Arbeitsplatte, beiger Wandfarbe, Porzellan-Bodenfliesen, weißem Boden und weißer Arbeitsplatte in St. Louis
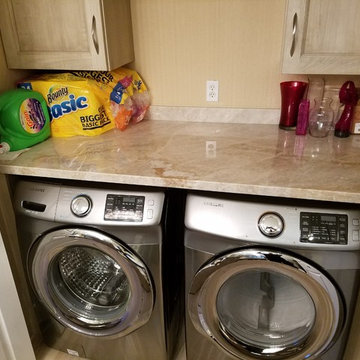
Concept Kitchen and Bath
Boca Raton, FL
561-699-9999
Kitchen Designer: Neil Mackinnon
Einzeiliger, Mittelgroßer Klassischer Hauswirtschaftsraum mit Waschmaschinenschrank, Kassettenfronten, hellen Holzschränken, Granit-Arbeitsplatte, Porzellan-Bodenfliesen und Waschmaschine und Trockner nebeneinander in Miami
Einzeiliger, Mittelgroßer Klassischer Hauswirtschaftsraum mit Waschmaschinenschrank, Kassettenfronten, hellen Holzschränken, Granit-Arbeitsplatte, Porzellan-Bodenfliesen und Waschmaschine und Trockner nebeneinander in Miami
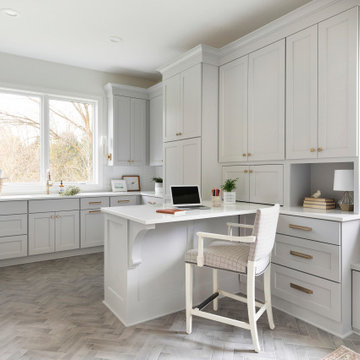
Martha O'Hara Interiors, Interior Design & Photo Styling | Thompson Construction, Builder | Spacecrafting Photography, Photography
Please Note: All “related,” “similar,” and “sponsored” products tagged or listed by Houzz are not actual products pictured. They have not been approved by Martha O’Hara Interiors nor any of the professionals credited. For information about our work, please contact design@oharainteriors.com.
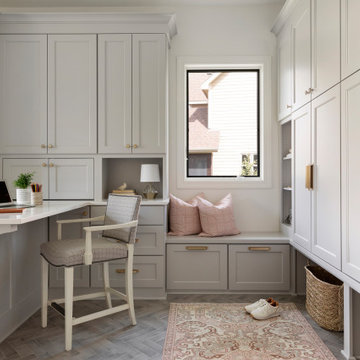
Martha O'Hara Interiors, Interior Design & Photo Styling | Thompson Construction, Builder | Spacecrafting Photography, Photography
Please Note: All “related,” “similar,” and “sponsored” products tagged or listed by Houzz are not actual products pictured. They have not been approved by Martha O’Hara Interiors nor any of the professionals credited. For information about our work, please contact design@oharainteriors.com.
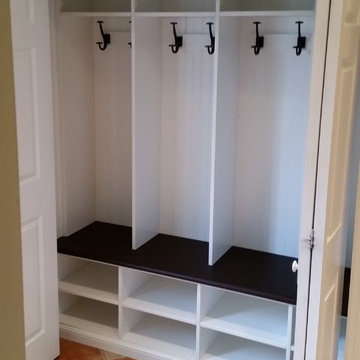
Laundry Room and Mudroom Space. Converted reach-in closet into a Mudroom (cubby space with seating).
Jessica Earley
Multifunktionaler, Mittelgroßer Country Hauswirtschaftsraum mit Ausgussbecken, Kassettenfronten, weißen Schränken, Porzellan-Bodenfliesen und Waschmaschine und Trockner nebeneinander in Cincinnati
Multifunktionaler, Mittelgroßer Country Hauswirtschaftsraum mit Ausgussbecken, Kassettenfronten, weißen Schränken, Porzellan-Bodenfliesen und Waschmaschine und Trockner nebeneinander in Cincinnati
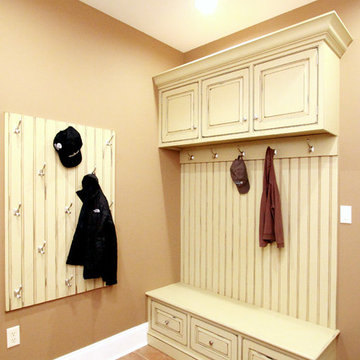
This former small laundry at the entrance to the garage did not have space for ironing or folding of wash. It also had no space for to store the family clutter of shoes, hats, jackets and miscellaneous items. The laundry was moved to the basement and space was made for clutter storage and a bench to remove or put on shoes and/or boots. With changes in seasons, the wall hooks can be used for swim suits and towels and/or hats and jackets.
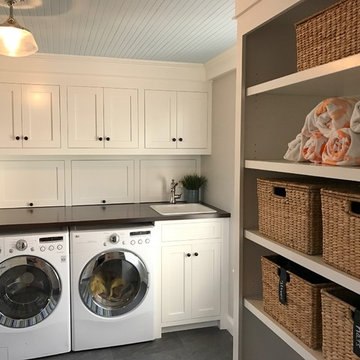
Multifunktionaler, Mittelgroßer Klassischer Hauswirtschaftsraum in U-Form mit Einbauwaschbecken, Kassettenfronten, weißen Schränken, Arbeitsplatte aus Holz, grauer Wandfarbe, Porzellan-Bodenfliesen und Waschmaschine und Trockner nebeneinander in New York
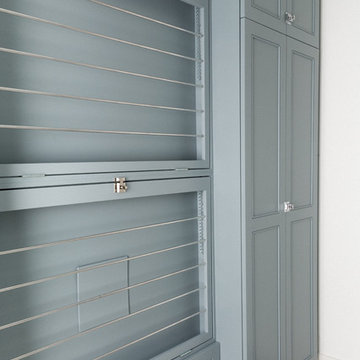
Light Blue Modern Farmhouse Laundry Room with plenty of storage space.
Custom Cabinetry: Thorpe Concepts
Photography: Young Glass Photography
Zweizeilige, Mittelgroße Klassische Waschküche mit Unterbauwaschbecken, Kassettenfronten, blauen Schränken, Quarzwerkstein-Arbeitsplatte, weißer Wandfarbe, Porzellan-Bodenfliesen, Waschmaschine und Trockner nebeneinander, weißem Boden und weißer Arbeitsplatte in Toronto
Zweizeilige, Mittelgroße Klassische Waschküche mit Unterbauwaschbecken, Kassettenfronten, blauen Schränken, Quarzwerkstein-Arbeitsplatte, weißer Wandfarbe, Porzellan-Bodenfliesen, Waschmaschine und Trockner nebeneinander, weißem Boden und weißer Arbeitsplatte in Toronto
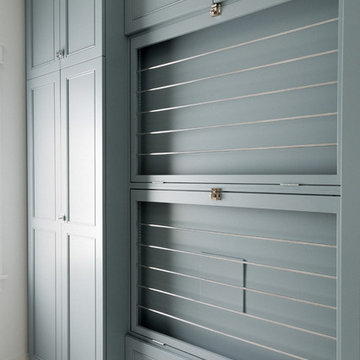
Light Blue Modern Farmhouse Laundry Room with plenty of storage space.
Custom Cabinetry: Thorpe Concepts
Photography: Young Glass Photography
Zweizeilige, Mittelgroße Klassische Waschküche mit Unterbauwaschbecken, Kassettenfronten, blauen Schränken, Quarzwerkstein-Arbeitsplatte, weißer Wandfarbe, Porzellan-Bodenfliesen, Waschmaschine und Trockner nebeneinander, weißem Boden und weißer Arbeitsplatte in Toronto
Zweizeilige, Mittelgroße Klassische Waschküche mit Unterbauwaschbecken, Kassettenfronten, blauen Schränken, Quarzwerkstein-Arbeitsplatte, weißer Wandfarbe, Porzellan-Bodenfliesen, Waschmaschine und Trockner nebeneinander, weißem Boden und weißer Arbeitsplatte in Toronto
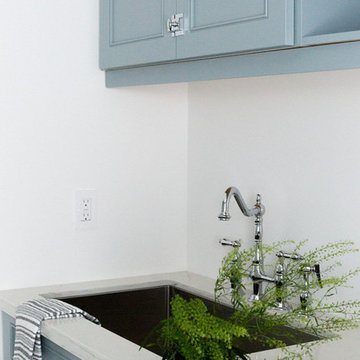
Light Blue Modern Farmhouse Laundry Room with plenty of storage space.
Custom Cabinetry: Thorpe Concepts
Photography: Young Glass Photography
Zweizeilige, Mittelgroße Klassische Waschküche mit Unterbauwaschbecken, Kassettenfronten, blauen Schränken, Quarzwerkstein-Arbeitsplatte, weißer Wandfarbe, Porzellan-Bodenfliesen, Waschmaschine und Trockner nebeneinander, weißem Boden und weißer Arbeitsplatte in Toronto
Zweizeilige, Mittelgroße Klassische Waschküche mit Unterbauwaschbecken, Kassettenfronten, blauen Schränken, Quarzwerkstein-Arbeitsplatte, weißer Wandfarbe, Porzellan-Bodenfliesen, Waschmaschine und Trockner nebeneinander, weißem Boden und weißer Arbeitsplatte in Toronto
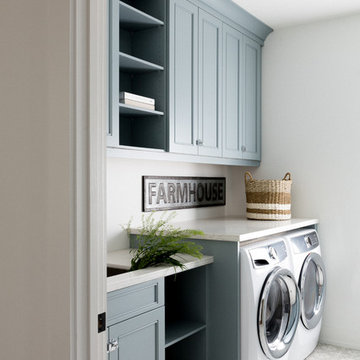
Light Blue Modern Farmhouse Laundry Room with plenty of storage space.
Custom Cabinetry: Thorpe Concepts
Photography: Young Glass Photography
Zweizeilige, Mittelgroße Klassische Waschküche mit Unterbauwaschbecken, Kassettenfronten, blauen Schränken, Quarzwerkstein-Arbeitsplatte, weißer Wandfarbe, Porzellan-Bodenfliesen, Waschmaschine und Trockner nebeneinander, weißem Boden und weißer Arbeitsplatte in Toronto
Zweizeilige, Mittelgroße Klassische Waschküche mit Unterbauwaschbecken, Kassettenfronten, blauen Schränken, Quarzwerkstein-Arbeitsplatte, weißer Wandfarbe, Porzellan-Bodenfliesen, Waschmaschine und Trockner nebeneinander, weißem Boden und weißer Arbeitsplatte in Toronto
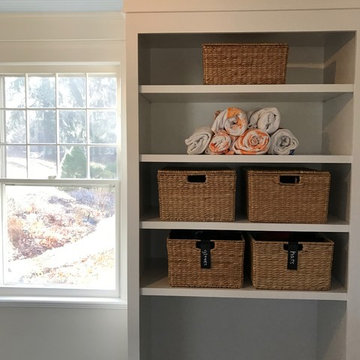
Multifunktionaler, Mittelgroßer Klassischer Hauswirtschaftsraum in U-Form mit Einbauwaschbecken, Kassettenfronten, weißen Schränken, Arbeitsplatte aus Holz, grauer Wandfarbe, Porzellan-Bodenfliesen und Waschmaschine und Trockner nebeneinander in New York
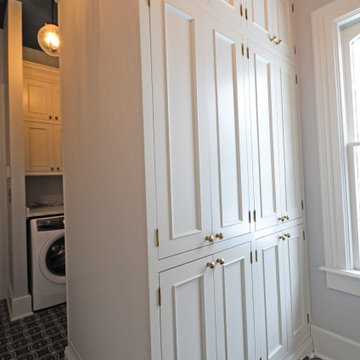
This 1779 Historic Mansion had been sold out of the Family many years ago. When the last owner decided to sell it, the Frame Family bought it back and have spent 2018 and 2019 restoring remodeling the rooms of the home. This was a Very Exciting with Great Client. Please enjoy the finished look and please contact us with any questions.
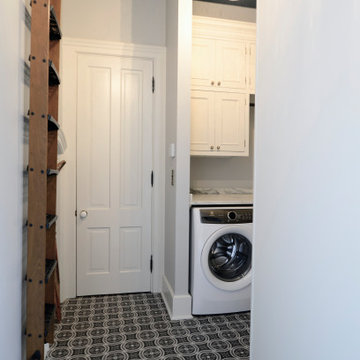
This 1779 Historic Mansion had been sold out of the Family many years ago. When the last owner decided to sell it, the Frame Family bought it back and have spent 2018 and 2019 restoring remodeling the rooms of the home. This was a Very Exciting with Great Client. Please enjoy the finished look and please contact us with any questions.
Hauswirtschaftsraum mit Kassettenfronten und Porzellan-Bodenfliesen Ideen und Design
8