Hauswirtschaftsraum mit Kassettenfronten und Rückwand aus Keramikfliesen Ideen und Design
Suche verfeinern:
Budget
Sortieren nach:Heute beliebt
1 – 20 von 47 Fotos
1 von 3

The took inspiration for this space from the surrounding nature and brought the exterior, in. Green cabinetry is accented with black plumbing fixtures and hardware, topped with white quartz and glossy white subway tile. The walls in this space are wallpapered in a white/black "Woods" wall covering. Looking out, is a potting shed which is painted in rich black with a pop of fun - a bright yellow door.

A first floor bespoke laundry room with tiled flooring and backsplash with a butler sink and mid height washing machine and tumble dryer for easy access. Dirty laundry shoots for darks and colours, with plenty of opening shelving and hanging spaces for freshly ironed clothing. This is a laundry that not only looks beautiful but works!

Mittelgroße Moderne Waschküche mit Einbauwaschbecken, Kassettenfronten, hellen Holzschränken, Arbeitsplatte aus Fliesen, Küchenrückwand in Rosa, Rückwand aus Keramikfliesen, weißer Wandfarbe, Keramikboden, Waschmaschine und Trockner gestapelt, weißem Boden und rosa Arbeitsplatte in Paris

Large laundry/utility room with lots of counter space for folding along with ample storage.
Klassischer Hauswirtschaftsraum mit Unterbauwaschbecken, Kassettenfronten, Granit-Arbeitsplatte, Küchenrückwand in Weiß, Rückwand aus Keramikfliesen, Schieferboden, Waschmaschine und Trockner nebeneinander und schwarzer Arbeitsplatte in Oklahoma City
Klassischer Hauswirtschaftsraum mit Unterbauwaschbecken, Kassettenfronten, Granit-Arbeitsplatte, Küchenrückwand in Weiß, Rückwand aus Keramikfliesen, Schieferboden, Waschmaschine und Trockner nebeneinander und schwarzer Arbeitsplatte in Oklahoma City
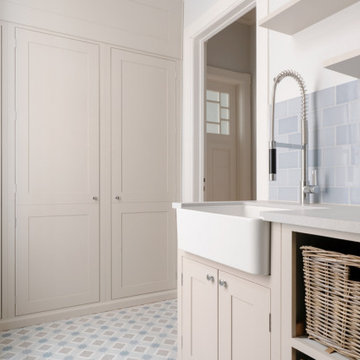
Neptune Laundry room
Einzeilige, Mittelgroße Country Waschküche mit Landhausspüle, Kassettenfronten, Quarzit-Arbeitsplatte, Küchenrückwand in Blau, Rückwand aus Keramikfliesen, grauer Wandfarbe, Keramikboden, Waschmaschine und Trockner gestapelt, blauem Boden und grauer Arbeitsplatte in Hamburg
Einzeilige, Mittelgroße Country Waschküche mit Landhausspüle, Kassettenfronten, Quarzit-Arbeitsplatte, Küchenrückwand in Blau, Rückwand aus Keramikfliesen, grauer Wandfarbe, Keramikboden, Waschmaschine und Trockner gestapelt, blauem Boden und grauer Arbeitsplatte in Hamburg

Multifunktionaler, Zweizeiliger Country Hauswirtschaftsraum mit Einbauwaschbecken, Kassettenfronten, grünen Schränken, Arbeitsplatte aus Holz, Küchenrückwand in Grau, Rückwand aus Keramikfliesen, weißer Wandfarbe, Keramikboden, Waschmaschine und Trockner nebeneinander, weißem Boden, blauer Arbeitsplatte und gewölbter Decke in Nashville

Custom laundry room featuring Mount Saint Anne blue lacquered cabinetry, 7 1/2" stacked to ceiling crown moulding, an accordion-style, drying rack, two custom luggage cabinetss and in cabinet mounted vacuum storage,

This beautifully designed and lovingly crafted bespoke handcrafted kitchen features a four panelled slip detailed door. The 30mm tulip wood cabintery has been handpainted in Farrow & Ball Old White with island in Pigeon and wall panelling in Slipper Satin. An Iroko breakfast bar brings warmth and texture, while contrasting nicely with the 30mm River White granite work surface. Images Infinity Media
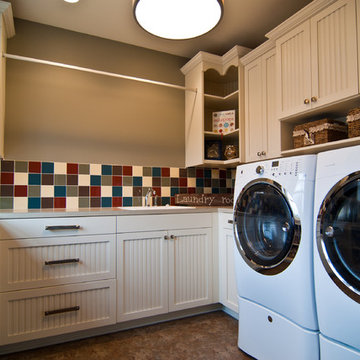
This laundry room by Woodways is a mix of classic and white farmhouse style cabinetry with beaded white doors. Included are built in cubbies for clean storage solutions and an open corner cabinet that allows for full access and removes dead corner space.
Photo credit: http://travisjfahlen.com/
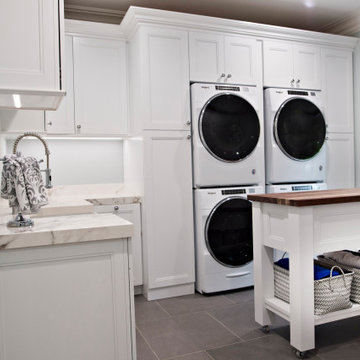
Geräumiger Klassischer Hauswirtschaftsraum in L-Form mit Unterbauwaschbecken, Kassettenfronten, weißen Schränken, Quarzwerkstein-Arbeitsplatte, bunter Rückwand, Rückwand aus Keramikfliesen, dunklem Holzboden, braunem Boden und weißer Arbeitsplatte in Detroit

ATIID collaborated with these homeowners to curate new furnishings throughout the home while their down-to-the studs, raise-the-roof renovation, designed by Chambers Design, was underway. Pattern and color were everything to the owners, and classic “Americana” colors with a modern twist appear in the formal dining room, great room with gorgeous new screen porch, and the primary bedroom. Custom bedding that marries not-so-traditional checks and florals invites guests into each sumptuously layered bed. Vintage and contemporary area rugs in wool and jute provide color and warmth, grounding each space. Bold wallpapers were introduced in the powder and guest bathrooms, and custom draperies layered with natural fiber roman shades ala Cindy’s Window Fashions inspire the palettes and draw the eye out to the natural beauty beyond. Luxury abounds in each bathroom with gleaming chrome fixtures and classic finishes. A magnetic shade of blue paint envelops the gourmet kitchen and a buttery yellow creates a happy basement laundry room. No detail was overlooked in this stately home - down to the mudroom’s delightful dutch door and hard-wearing brick floor.
Photography by Meagan Larsen Photography
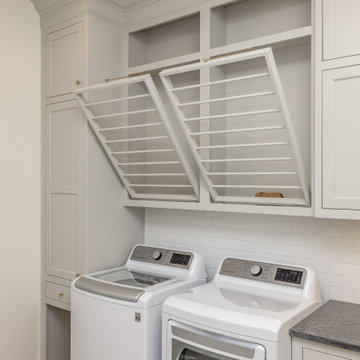
Zweizeilige, Große Klassische Waschküche mit Landhausspüle, Kassettenfronten, grauen Schränken, Marmor-Arbeitsplatte, Rückwand aus Keramikfliesen, Backsteinboden, Waschmaschine und Trockner nebeneinander und schwarzer Arbeitsplatte in Sonstige
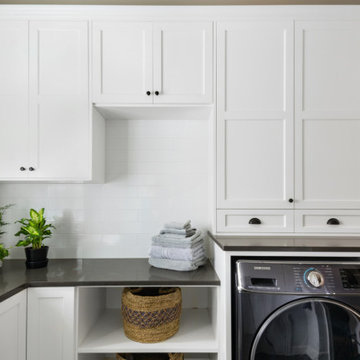
Einzeiliger Hauswirtschaftsraum mit Kassettenfronten, weißen Schränken, Granit-Arbeitsplatte, Küchenrückwand in Weiß, Rückwand aus Keramikfliesen, weißer Wandfarbe und schwarzer Arbeitsplatte in Vancouver
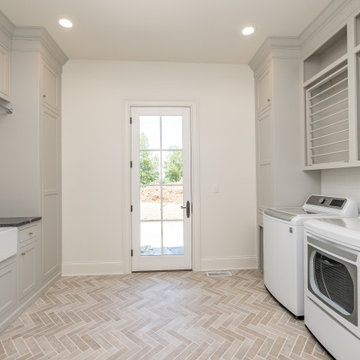
Zweizeilige, Große Klassische Waschküche mit Landhausspüle, Kassettenfronten, grauen Schränken, Marmor-Arbeitsplatte, Rückwand aus Keramikfliesen, Backsteinboden, Waschmaschine und Trockner nebeneinander und schwarzer Arbeitsplatte in Sonstige
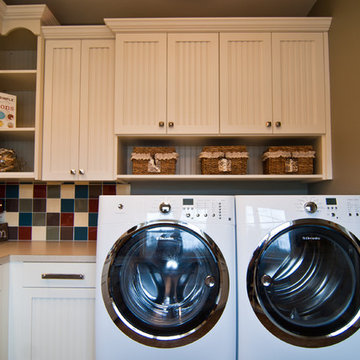
This laundry room by Woodways is a mix of classic and white farmhouse style cabinetry with beaded white doors. Included are built in cubbies for clean storage solutions and an open corner cabinet that allows for full access and removes dead corner space.
Photo credit: http://travisjfahlen.com/
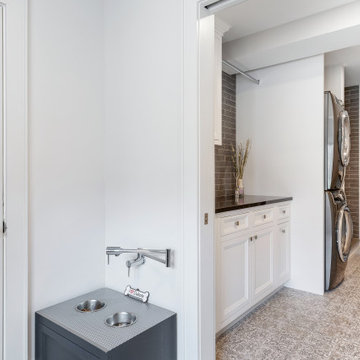
Laundry/mud room of our Roslyn Heights Ranch full-home makeover.
Multifunktionaler, Großer Klassischer Hauswirtschaftsraum in L-Form mit Kassettenfronten, weißen Schränken, Quarzwerkstein-Arbeitsplatte, Küchenrückwand in Grau, Rückwand aus Keramikfliesen, weißer Wandfarbe, Keramikboden, Waschmaschine und Trockner gestapelt, buntem Boden und schwarzer Arbeitsplatte in New York
Multifunktionaler, Großer Klassischer Hauswirtschaftsraum in L-Form mit Kassettenfronten, weißen Schränken, Quarzwerkstein-Arbeitsplatte, Küchenrückwand in Grau, Rückwand aus Keramikfliesen, weißer Wandfarbe, Keramikboden, Waschmaschine und Trockner gestapelt, buntem Boden und schwarzer Arbeitsplatte in New York
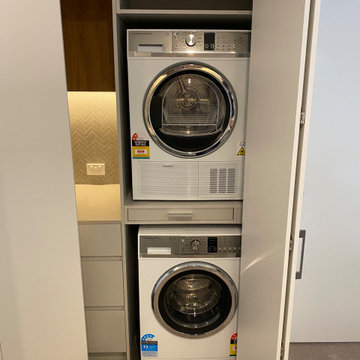
Stunning kitchen refurbishment in grey and walnut
Kleiner Moderner Hauswirtschaftsraum in U-Form mit Unterbauwaschbecken, Kassettenfronten, grauen Schränken, Quarzwerkstein-Arbeitsplatte, Küchenrückwand in Grau, Rückwand aus Keramikfliesen, Laminat, braunem Boden, grauer Arbeitsplatte und Kassettendecke in Melbourne
Kleiner Moderner Hauswirtschaftsraum in U-Form mit Unterbauwaschbecken, Kassettenfronten, grauen Schränken, Quarzwerkstein-Arbeitsplatte, Küchenrückwand in Grau, Rückwand aus Keramikfliesen, Laminat, braunem Boden, grauer Arbeitsplatte und Kassettendecke in Melbourne
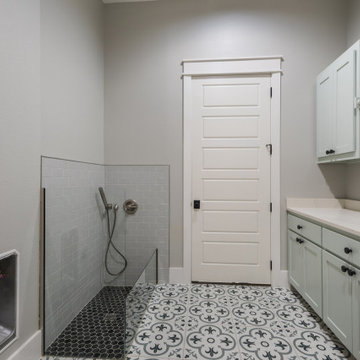
Multifunktionaler, Zweizeiliger, Großer Moderner Hauswirtschaftsraum mit Kassettenfronten, grünen Schränken, Marmor-Arbeitsplatte, Küchenrückwand in Beige, Rückwand aus Keramikfliesen, beiger Wandfarbe, Keramikboden, Waschmaschine und Trockner gestapelt, weißem Boden, beiger Arbeitsplatte und Unterbauwaschbecken in Dallas
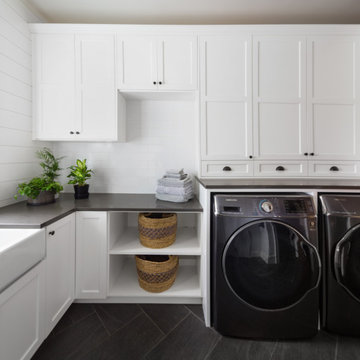
Hauswirtschaftsraum in L-Form mit Kassettenfronten, weißen Schränken, Granit-Arbeitsplatte, Küchenrückwand in Weiß, Rückwand aus Keramikfliesen, weißer Wandfarbe, Keramikboden, schwarzem Boden und schwarzer Arbeitsplatte in Vancouver

A first floor bespoke laundry room with tiled flooring and backsplash with a butler sink and mid height washing machine and tumble dryer for easy access. Dirty laundry shoots for darks and colours, with plenty of opening shelving and hanging spaces for freshly ironed clothing. This is a laundry that not only looks beautiful but works!
Hauswirtschaftsraum mit Kassettenfronten und Rückwand aus Keramikfliesen Ideen und Design
1