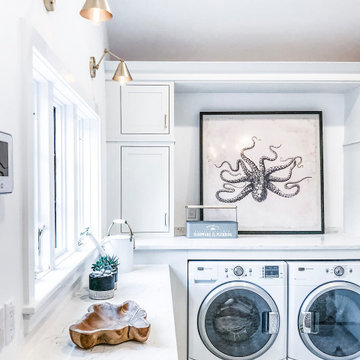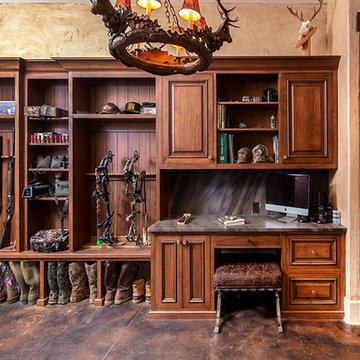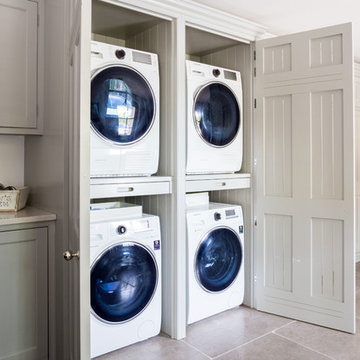Hauswirtschaftsraum mit Kassettenfronten und unterschiedlichen Schrankstilen Ideen und Design
Suche verfeinern:
Budget
Sortieren nach:Heute beliebt
1 – 20 von 1.105 Fotos
1 von 3

This is a mid-sized galley style laundry room with custom paint grade cabinets. These cabinets feature a beaded inset construction method with a high gloss sheen on the painted finish. We also included a rolling ladder for easy access to upper level storage areas.

This little laundry room uses hidden tricks to modernize and maximize limited space. The main wall features bumped out upper cabinets above the washing machine for increased storage and easy access. Next to the cabinets are open shelves that allow space for the air vent on the back wall. This fan was faux painted to match the cabinets - blending in so well you wouldn’t even know it’s there!
Between the cabinetry and blue fantasy marble countertop sits a luxuriously tiled backsplash. This beautiful backsplash hides the door to necessary valves, its outline barely visible while allowing easy access.
Making the room brighter are light, textured walls, under cabinet, and updated lighting. Though you can’t see it in the photos, one more trick was used: the door was changed to smaller french doors, so when open, they are not in the middle of the room. Door backs are covered in the same wallpaper as the rest of the room - making the doors look like part of the room, and increasing available space.

Photo taken as you walk into the Laundry Room from the Garage. Doorway to Kitchen is to the immediate right in photo. Photo tile mural (from The Tile Mural Store www.tilemuralstore.com ) behind the sink was used to evoke nature and waterfowl on the nearby Chesapeake Bay, as well as an entry focal point of interest for the room.
Photo taken by homeowner.

Dans cet appartement familial de 150 m², l’objectif était de rénover l’ensemble des pièces pour les rendre fonctionnelles et chaleureuses, en associant des matériaux naturels à une palette de couleurs harmonieuses.
Dans la cuisine et le salon, nous avons misé sur du bois clair naturel marié avec des tons pastel et des meubles tendance. De nombreux rangements sur mesure ont été réalisés dans les couloirs pour optimiser tous les espaces disponibles. Le papier peint à motifs fait écho aux lignes arrondies de la porte verrière réalisée sur mesure.
Dans les chambres, on retrouve des couleurs chaudes qui renforcent l’esprit vacances de l’appartement. Les salles de bain et la buanderie sont également dans des tons de vert naturel associés à du bois brut. La robinetterie noire, toute en contraste, apporte une touche de modernité. Un appartement où il fait bon vivre !

Multifunktionaler, Mittelgroßer Klassischer Hauswirtschaftsraum in L-Form mit Einbauwaschbecken, Kassettenfronten, weißen Schränken, Mineralwerkstoff-Arbeitsplatte, weißer Wandfarbe, Waschmaschine und Trockner nebeneinander, grauem Boden und weißer Arbeitsplatte in New York

Laundry Room with built-in cubby/locker storage
Multifunktionaler, Großer Klassischer Hauswirtschaftsraum mit Landhausspüle, Kassettenfronten, beigen Schränken, grauer Wandfarbe, Waschmaschine und Trockner gestapelt, buntem Boden und grauer Arbeitsplatte in Chicago
Multifunktionaler, Großer Klassischer Hauswirtschaftsraum mit Landhausspüle, Kassettenfronten, beigen Schränken, grauer Wandfarbe, Waschmaschine und Trockner gestapelt, buntem Boden und grauer Arbeitsplatte in Chicago

Detail of wrapping station in the laundry room with bins for wrapping paper, ribbons, tissue, and other supplies
Mittelgroßer Klassischer Hauswirtschaftsraum mit Kassettenfronten, grauen Schränken, weißer Wandfarbe, Marmorboden und weißem Boden in Dallas
Mittelgroßer Klassischer Hauswirtschaftsraum mit Kassettenfronten, grauen Schränken, weißer Wandfarbe, Marmorboden und weißem Boden in Dallas

A cheerful laundry room with light wood stained cabinets and floating shelves
Photo by Ashley Avila Photography
Einzeilige Waschküche mit Unterbauwaschbecken, Kassettenfronten, Schränken im Used-Look, Quarzwerkstein-Arbeitsplatte, blauer Wandfarbe, Keramikboden, Waschmaschine und Trockner gestapelt, beigem Boden, weißer Arbeitsplatte und Tapetenwänden in Grand Rapids
Einzeilige Waschküche mit Unterbauwaschbecken, Kassettenfronten, Schränken im Used-Look, Quarzwerkstein-Arbeitsplatte, blauer Wandfarbe, Keramikboden, Waschmaschine und Trockner gestapelt, beigem Boden, weißer Arbeitsplatte und Tapetenwänden in Grand Rapids

This laundry has the same stone flooring as the mudroom connecting the two spaces visually. While the wallpaper and matching fabric also tie into the mudroom area. Raised washer and dryer make use easy breezy. A Kohler sink with pull down faucet from Newport brass make doing laundry a fun task.

Multifunktionaler, Zweizeiliger, Mittelgroßer Klassischer Hauswirtschaftsraum mit Unterbauwaschbecken, Kassettenfronten, weißen Schränken, Quarzwerkstein-Arbeitsplatte, Küchenrückwand in Weiß, Rückwand aus Porzellanfliesen, grauer Wandfarbe, braunem Holzboden, Waschmaschine und Trockner nebeneinander, braunem Boden und grauer Arbeitsplatte in Chicago

This beautiful room serves as laundry room and mudroom combined. The gorgeous gray patterned Moroccan tile adds a pop of visual interest to this otherwise clean, white design. Quartz countertops perfect for folding clothes combined with brass light fixtures and custom recessed cabinetry make this space both extremely functional and absolutely gorgeous.

Klassische Waschküche in U-Form mit Unterbauwaschbecken, Kassettenfronten, beigen Schränken, Waschmaschine und Trockner nebeneinander, buntem Boden und beiger Arbeitsplatte in Phoenix

This home and specifically Laundry room were designed to have gun and bow storage, plus space to display animals of the woods. Blending all styles together seamlessly to produce a family hunting lodge that is functional and beautiful!

Modern French Country Laundry Room with painted and distressed hardwood floors.
Mittelgroße Moderne Waschküche mit Landhausspüle, Kassettenfronten, blauen Schränken, beiger Wandfarbe, gebeiztem Holzboden, Waschmaschine und Trockner nebeneinander und weißem Boden in Minneapolis
Mittelgroße Moderne Waschküche mit Landhausspüle, Kassettenfronten, blauen Schränken, beiger Wandfarbe, gebeiztem Holzboden, Waschmaschine und Trockner nebeneinander und weißem Boden in Minneapolis

Utility Room
www.johnevansdesign.com
(Photography by Billy Bolton)
Große Country Waschküche mit grauen Schränken, Porzellan-Bodenfliesen, Waschmaschine und Trockner versteckt, Kassettenfronten und beigem Boden in West Midlands
Große Country Waschküche mit grauen Schränken, Porzellan-Bodenfliesen, Waschmaschine und Trockner versteckt, Kassettenfronten und beigem Boden in West Midlands

Elizabeth Steiner Photography
Mittelgroßer, Multifunktionaler Country Hauswirtschaftsraum in U-Form mit Unterbauwaschbecken, Kassettenfronten, weißen Schränken, Quarzwerkstein-Arbeitsplatte, weißer Wandfarbe, Keramikboden, Waschmaschine und Trockner nebeneinander und braunem Boden in Chicago
Mittelgroßer, Multifunktionaler Country Hauswirtschaftsraum in U-Form mit Unterbauwaschbecken, Kassettenfronten, weißen Schränken, Quarzwerkstein-Arbeitsplatte, weißer Wandfarbe, Keramikboden, Waschmaschine und Trockner nebeneinander und braunem Boden in Chicago

Christopher Stark
Multifunktionaler Klassischer Hauswirtschaftsraum mit Kassettenfronten, weißen Schränken, bunten Wänden, Waschmaschine und Trockner nebeneinander und buntem Boden in San Francisco
Multifunktionaler Klassischer Hauswirtschaftsraum mit Kassettenfronten, weißen Schränken, bunten Wänden, Waschmaschine und Trockner nebeneinander und buntem Boden in San Francisco

Jason Miller, Pixelate LTD
Klassische Waschküche mit Kassettenfronten, weißen Schränken, grauer Wandfarbe und weißer Arbeitsplatte in Cleveland
Klassische Waschküche mit Kassettenfronten, weißen Schränken, grauer Wandfarbe und weißer Arbeitsplatte in Cleveland

Designs by Amanda Jones
Photo by David Bowen
Einzeiliger, Kleiner Landhaus Hauswirtschaftsraum mit Ausgussbecken, Kassettenfronten, weißen Schränken, Marmor-Arbeitsplatte, weißer Wandfarbe, Backsteinboden und Waschmaschine und Trockner versteckt in New York
Einzeiliger, Kleiner Landhaus Hauswirtschaftsraum mit Ausgussbecken, Kassettenfronten, weißen Schränken, Marmor-Arbeitsplatte, weißer Wandfarbe, Backsteinboden und Waschmaschine und Trockner versteckt in New York

Jeff McNamara
Zweizeilige, Mittelgroße Klassische Waschküche mit weißen Schränken, Landhausspüle, Mineralwerkstoff-Arbeitsplatte, Keramikboden, Waschmaschine und Trockner nebeneinander, grauem Boden, weißer Arbeitsplatte, Kassettenfronten und grauer Wandfarbe in New York
Zweizeilige, Mittelgroße Klassische Waschküche mit weißen Schränken, Landhausspüle, Mineralwerkstoff-Arbeitsplatte, Keramikboden, Waschmaschine und Trockner nebeneinander, grauem Boden, weißer Arbeitsplatte, Kassettenfronten und grauer Wandfarbe in New York
Hauswirtschaftsraum mit Kassettenfronten und unterschiedlichen Schrankstilen Ideen und Design
1