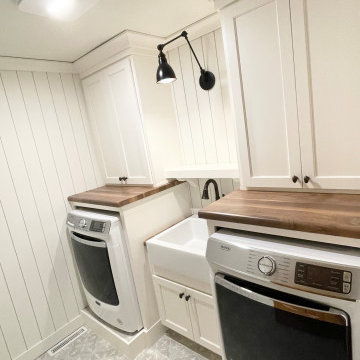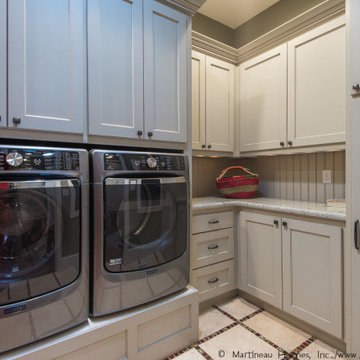Hauswirtschaftsraum mit Küchenrückwand in Beige und Küchenrückwand in Braun Ideen und Design
Suche verfeinern:
Budget
Sortieren nach:Heute beliebt
41 – 60 von 542 Fotos
1 von 3

This laundry room was remodeled to make a sink and countertop area along with upper cabinetry. The additional refrigerator storage and utility sink is a perfect drop zone to keep the home organized and tidy! The organizational value added to this space is what the homeowner requested.

Antimicrobial light tech + a dependable front-load Maytag laundry pair work overtime in this Quad Cities area laundry room remodeled by Village Home Stores. Ivory painted Koch cabinets in the Prairie door and wood look Formica counters with an apron sink featured with painted farmhouse Morella tiles from Glazzio's Vincenza Royale series.

Antimicrobial light tech + a dependable front-load Maytag laundry pair work overtime in this Quad Cities area laundry room remodeled by Village Home Stores. Ivory painted Koch cabinets in the Prairie door and wood look Formica counters with an apron sink featured with painted farmhouse Morella tiles from Glazzio's Vincenza Royale series.

Multifunktionaler, Einzeiliger, Kleiner Hauswirtschaftsraum mit Einbauwaschbecken, Schrankfronten im Shaker-Stil, weißen Schränken, Quarzwerkstein-Arbeitsplatte, Küchenrückwand in Beige, Rückwand aus Porzellanfliesen, weißer Wandfarbe, Travertin, Waschmaschine und Trockner versteckt, beigem Boden und weißer Arbeitsplatte in Sydney

Lidesign
Multifunktionaler, Einzeiliger, Kleiner Skandinavischer Hauswirtschaftsraum mit Einbauwaschbecken, flächenbündigen Schrankfronten, weißen Schränken, Laminat-Arbeitsplatte, Küchenrückwand in Beige, Rückwand aus Porzellanfliesen, grüner Wandfarbe, Porzellan-Bodenfliesen, Waschmaschine und Trockner nebeneinander, beigem Boden, weißer Arbeitsplatte und eingelassener Decke in Mailand
Multifunktionaler, Einzeiliger, Kleiner Skandinavischer Hauswirtschaftsraum mit Einbauwaschbecken, flächenbündigen Schrankfronten, weißen Schränken, Laminat-Arbeitsplatte, Küchenrückwand in Beige, Rückwand aus Porzellanfliesen, grüner Wandfarbe, Porzellan-Bodenfliesen, Waschmaschine und Trockner nebeneinander, beigem Boden, weißer Arbeitsplatte und eingelassener Decke in Mailand

A laundry room doesn't need to be boring. This client wanted a cheerful color in her laundry room. We concealed many of her utilitarian items behind closed doors and removed the clutter. What a nice space to launder and fold or hang clothes.

Combined Bathroom and Laundries can still look beautiful ?
Multifunktionaler, Mittelgroßer Moderner Hauswirtschaftsraum in L-Form mit Einbauwaschbecken, flächenbündigen Schrankfronten, weißen Schränken, Quarzwerkstein-Arbeitsplatte, Küchenrückwand in Beige, Rückwand aus Porzellanfliesen, beiger Wandfarbe, Porzellan-Bodenfliesen, Waschmaschine und Trockner nebeneinander, beigem Boden, weißer Arbeitsplatte und Deckengestaltungen in Perth
Multifunktionaler, Mittelgroßer Moderner Hauswirtschaftsraum in L-Form mit Einbauwaschbecken, flächenbündigen Schrankfronten, weißen Schränken, Quarzwerkstein-Arbeitsplatte, Küchenrückwand in Beige, Rückwand aus Porzellanfliesen, beiger Wandfarbe, Porzellan-Bodenfliesen, Waschmaschine und Trockner nebeneinander, beigem Boden, weißer Arbeitsplatte und Deckengestaltungen in Perth

Dura Supreme Kendall Panel door in White with Kalahari Granite countertops.
Zweizeilige, Mittelgroße Klassische Waschküche mit Unterbauwaschbecken, weißen Schränken, Granit-Arbeitsplatte, Küchenrückwand in Beige, Rückwand aus Marmor, Schrankfronten mit vertiefter Füllung, beiger Wandfarbe, Porzellan-Bodenfliesen, Waschmaschine und Trockner nebeneinander und beigem Boden in San Francisco
Zweizeilige, Mittelgroße Klassische Waschküche mit Unterbauwaschbecken, weißen Schränken, Granit-Arbeitsplatte, Küchenrückwand in Beige, Rückwand aus Marmor, Schrankfronten mit vertiefter Füllung, beiger Wandfarbe, Porzellan-Bodenfliesen, Waschmaschine und Trockner nebeneinander und beigem Boden in San Francisco

Nestled within the heart of a rustic farmhouse, the laundry room stands as a sanctuary of both practicality and rustic elegance. Stepping inside, one is immediately greeted by the warmth of the space, accentuated by the cozy interplay of elements.
The built-in cabinetry, painted in a deep rich green, exudes a timeless charm while providing abundant storage solutions. Every nook and cranny has been carefully designed to offer a place for everything, ensuring clutter is kept at bay.
A backdrop of shiplap wall treatment adds to the room's rustic allure, its horizontal lines drawing the eye and creating a sense of continuity. Against this backdrop, brass hardware gleams, casting a soft, golden glow that enhances the room's vintage appeal.
Beneath one's feet lies a masterful display of craftsmanship: heated brick floors arranged in a herringbone pattern. As the warmth seeps into the room, it invites one to linger a little longer, transforming mundane tasks into moments of comfort and solace.
Above a pin board, a vintage picture light casts a soft glow, illuminating cherished memories and inspirations. It's a subtle nod to the past, adding a touch of nostalgia to the room's ambiance.
Floating shelves adorn the walls, offering a platform for displaying treasured keepsakes and decorative accents. Crafted from rustic oak, they echo the warmth of the cabinetry, further enhancing the room's cohesive design.
In this laundry room, every element has been carefully curated to evoke a sense of rustic charm and understated luxury. It's a space where functionality meets beauty, where everyday chores become a joy, and where the timeless allure of farmhouse living is celebrated in every detail.

Multifunktionaler, Großer Klassischer Hauswirtschaftsraum in U-Form mit Unterbauwaschbecken, flächenbündigen Schrankfronten, weißen Schränken, Quarzwerkstein-Arbeitsplatte, Küchenrückwand in Beige, Rückwand aus Quarzwerkstein, weißer Wandfarbe, Porzellan-Bodenfliesen, Waschmaschine und Trockner nebeneinander, beigem Boden und beiger Arbeitsplatte in Milwaukee

Großer Klassischer Hauswirtschaftsraum mit beigen Schränken, Küchenrückwand in Beige, Rückwand aus Holzdielen, beiger Wandfarbe, Waschmaschine und Trockner nebeneinander, beiger Arbeitsplatte und Holzdielenwänden in Salt Lake City

Große Moderne Waschküche mit Landhausspüle, flächenbündigen Schrankfronten, grauen Schränken, Granit-Arbeitsplatte, Küchenrückwand in Beige, Rückwand aus Holzdielen, beiger Wandfarbe, Terrakottaboden, Waschmaschine und Trockner nebeneinander, schwarzer Arbeitsplatte, Holzdielendecke und Holzdielenwänden in Atlanta

Small and compact laundry room remodel in Bellevue, Washington.
Kleine Klassische Waschküche mit Ausgussbecken, flächenbündigen Schrankfronten, grauen Schränken, Küchenrückwand in Beige, Rückwand aus Keramikfliesen, weißer Wandfarbe, Porzellan-Bodenfliesen, Waschmaschine und Trockner gestapelt und schwarzem Boden in Seattle
Kleine Klassische Waschküche mit Ausgussbecken, flächenbündigen Schrankfronten, grauen Schränken, Küchenrückwand in Beige, Rückwand aus Keramikfliesen, weißer Wandfarbe, Porzellan-Bodenfliesen, Waschmaschine und Trockner gestapelt und schwarzem Boden in Seattle

Shaker white cabinetry in this multi use laundry.
Multifunktionaler, Zweizeiliger, Großer Moderner Hauswirtschaftsraum mit Unterbauwaschbecken, Schrankfronten mit vertiefter Füllung, weißen Schränken, Laminat-Arbeitsplatte, Küchenrückwand in Beige, Rückwand aus Quarzwerkstein, braunem Holzboden, Waschmaschine und Trockner integriert, beigem Boden und beiger Arbeitsplatte in Melbourne
Multifunktionaler, Zweizeiliger, Großer Moderner Hauswirtschaftsraum mit Unterbauwaschbecken, Schrankfronten mit vertiefter Füllung, weißen Schränken, Laminat-Arbeitsplatte, Küchenrückwand in Beige, Rückwand aus Quarzwerkstein, braunem Holzboden, Waschmaschine und Trockner integriert, beigem Boden und beiger Arbeitsplatte in Melbourne

When the former laundry walls were demo'ed and that space was incorporated into the kitchen another solution for laundry and storage had to be designed. This is the result, a stackable washer/dryer with an open pantry with chrome roll-out trays. All behind attractive bi-fold doors in the corner of the kitchen.
Jake Dean Photography

The large multi-purpose laundry and mud room is as stylish as it is functional with white quartz countertops, a polished brown ceramic tile backsplash and matte gray porcelain tile floor. Custom shaker cabinets boasts floor to ceiling storage with a cozy built in-window seat painted in Benjamin Moore’s Cloud Sky. Additional features include a side-by-side washer and dryer, full-size laundry sink with black under mount sink and matte black pull out spray faucet.

Dans cet appartement familial de 150 m², l’objectif était de rénover l’ensemble des pièces pour les rendre fonctionnelles et chaleureuses, en associant des matériaux naturels à une palette de couleurs harmonieuses.
Dans la cuisine et le salon, nous avons misé sur du bois clair naturel marié avec des tons pastel et des meubles tendance. De nombreux rangements sur mesure ont été réalisés dans les couloirs pour optimiser tous les espaces disponibles. Le papier peint à motifs fait écho aux lignes arrondies de la porte verrière réalisée sur mesure.
Dans les chambres, on retrouve des couleurs chaudes qui renforcent l’esprit vacances de l’appartement. Les salles de bain et la buanderie sont également dans des tons de vert naturel associés à du bois brut. La robinetterie noire, toute en contraste, apporte une touche de modernité. Un appartement où il fait bon vivre !

Andy Haslam
Einzeiliger, Mittelgroßer Moderner Hauswirtschaftsraum mit flächenbündigen Schrankfronten, Mineralwerkstoff-Arbeitsplatte, Küchenrückwand in Braun, Rückwand aus Spiegelfliesen, Kalkstein, beigem Boden, weißer Arbeitsplatte, Waschmaschine und Trockner gestapelt, Unterbauwaschbecken, weißer Wandfarbe und grauen Schränken in Sonstige
Einzeiliger, Mittelgroßer Moderner Hauswirtschaftsraum mit flächenbündigen Schrankfronten, Mineralwerkstoff-Arbeitsplatte, Küchenrückwand in Braun, Rückwand aus Spiegelfliesen, Kalkstein, beigem Boden, weißer Arbeitsplatte, Waschmaschine und Trockner gestapelt, Unterbauwaschbecken, weißer Wandfarbe und grauen Schränken in Sonstige

This photo was taken at DJK Custom Homes new Parker IV Eco-Smart model home in Stewart Ridge of Plainfield, Illinois.
Mittelgroße Landhaus Waschküche mit Landhausspüle, Schrankfronten im Shaker-Stil, Schränken im Used-Look, Quarzwerkstein-Arbeitsplatte, Küchenrückwand in Beige, Rückwand aus Backstein, weißer Wandfarbe, Keramikboden, Waschmaschine und Trockner gestapelt, grauem Boden, weißer Arbeitsplatte und Ziegelwänden in Chicago
Mittelgroße Landhaus Waschküche mit Landhausspüle, Schrankfronten im Shaker-Stil, Schränken im Used-Look, Quarzwerkstein-Arbeitsplatte, Küchenrückwand in Beige, Rückwand aus Backstein, weißer Wandfarbe, Keramikboden, Waschmaschine und Trockner gestapelt, grauem Boden, weißer Arbeitsplatte und Ziegelwänden in Chicago

Zweizeilige, Mittelgroße Landhausstil Waschküche mit Schrankfronten im Shaker-Stil, gelben Schränken, Quarzwerkstein-Arbeitsplatte, Küchenrückwand in Beige, Rückwand aus Holzdielen, beiger Wandfarbe, Keramikboden, Waschmaschine und Trockner nebeneinander, weißem Boden, schwarzer Arbeitsplatte und Tapetenwänden in Chicago
Hauswirtschaftsraum mit Küchenrückwand in Beige und Küchenrückwand in Braun Ideen und Design
3