Hauswirtschaftsraum mit Küchenrückwand in Beige und weißer Arbeitsplatte Ideen und Design
Suche verfeinern:
Budget
Sortieren nach:Heute beliebt
61 – 80 von 141 Fotos
1 von 3

Multifunktionaler, Mittelgroßer Moderner Hauswirtschaftsraum in L-Form mit Einbauwaschbecken, flächenbündigen Schrankfronten, türkisfarbenen Schränken, Laminat-Arbeitsplatte, Küchenrückwand in Beige, Rückwand aus Porzellanfliesen, weißer Wandfarbe, Porzellan-Bodenfliesen, Waschmaschine und Trockner nebeneinander, beigem Boden, weißer Arbeitsplatte und eingelassener Decke in Mailand
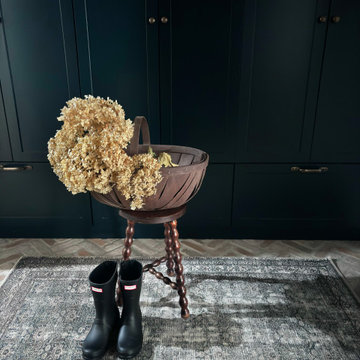
Nestled within the heart of a rustic farmhouse, the laundry room stands as a sanctuary of both practicality and rustic elegance. Stepping inside, one is immediately greeted by the warmth of the space, accentuated by the cozy interplay of elements.
The built-in cabinetry, painted in a deep rich green, exudes a timeless charm while providing abundant storage solutions. Every nook and cranny has been carefully designed to offer a place for everything, ensuring clutter is kept at bay.
A backdrop of shiplap wall treatment adds to the room's rustic allure, its horizontal lines drawing the eye and creating a sense of continuity. Against this backdrop, brass hardware gleams, casting a soft, golden glow that enhances the room's vintage appeal.
Beneath one's feet lies a masterful display of craftsmanship: heated brick floors arranged in a herringbone pattern. As the warmth seeps into the room, it invites one to linger a little longer, transforming mundane tasks into moments of comfort and solace.
Above a pin board, a vintage picture light casts a soft glow, illuminating cherished memories and inspirations. It's a subtle nod to the past, adding a touch of nostalgia to the room's ambiance.
Floating shelves adorn the walls, offering a platform for displaying treasured keepsakes and decorative accents. Crafted from rustic oak, they echo the warmth of the cabinetry, further enhancing the room's cohesive design.
In this laundry room, every element has been carefully curated to evoke a sense of rustic charm and understated luxury. It's a space where functionality meets beauty, where everyday chores become a joy, and where the timeless allure of farmhouse living is celebrated in every detail.
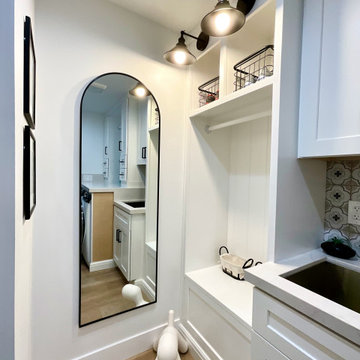
We stole some space from an extra long garage and an awkward bathroom to create a dedicated laundry room for a young family. The custom cabinetry includes shelves with drawers for extra storage and hanging space for jackets. The bench provides a great place for putting on/ taking off shoes.

Kleiner Eklektischer Hauswirtschaftsraum in U-Form mit Waschmaschinenschrank, Landhausspüle, Schrankfronten im Shaker-Stil, blauen Schränken, Quarzit-Arbeitsplatte, Küchenrückwand in Beige, Rückwand aus Steinfliesen, weißer Wandfarbe, Keramikboden, Waschmaschine und Trockner gestapelt, buntem Boden, weißer Arbeitsplatte und gewölbter Decke in Los Angeles
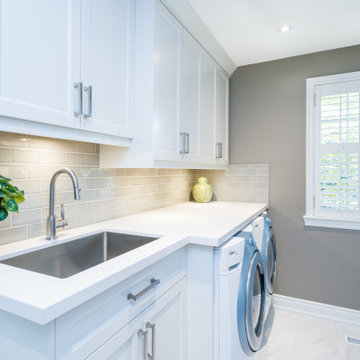
Hauswirtschaftsraum mit Unterbauwaschbecken, Schrankfronten im Shaker-Stil, weißen Schränken, Quarzwerkstein-Arbeitsplatte, Küchenrückwand in Beige, Rückwand aus Keramikfliesen, beiger Wandfarbe, Porzellan-Bodenfliesen, Waschmaschine und Trockner nebeneinander, weißem Boden und weißer Arbeitsplatte in Toronto
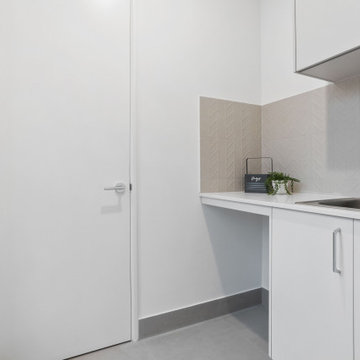
Smartstone benchtop
Blossom White Matt cupboards
Overheads in Oyster Grey Matt
Waschküche mit Waschbecken, weißen Schränken, Küchenrückwand in Beige, Rückwand aus Keramikfliesen, weißer Wandfarbe, Keramikboden, grauem Boden und weißer Arbeitsplatte in Perth
Waschküche mit Waschbecken, weißen Schränken, Küchenrückwand in Beige, Rückwand aus Keramikfliesen, weißer Wandfarbe, Keramikboden, grauem Boden und weißer Arbeitsplatte in Perth
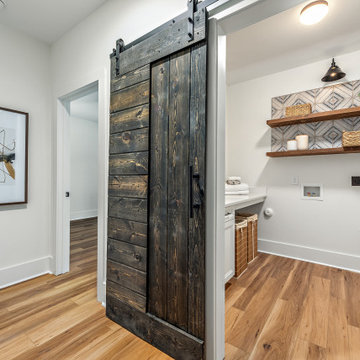
The touch of tiling behind the shelves in this laundry room finishes off this space! Good interior design combines aesthetics and functionality.
Urige Waschküche in L-Form mit weißen Schränken, Quarzwerkstein-Arbeitsplatte, Küchenrückwand in Beige, Rückwand aus Keramikfliesen, weißer Wandfarbe, Laminat, Waschmaschine und Trockner nebeneinander, braunem Boden und weißer Arbeitsplatte in Charlotte
Urige Waschküche in L-Form mit weißen Schränken, Quarzwerkstein-Arbeitsplatte, Küchenrückwand in Beige, Rückwand aus Keramikfliesen, weißer Wandfarbe, Laminat, Waschmaschine und Trockner nebeneinander, braunem Boden und weißer Arbeitsplatte in Charlotte

Multifunktionaler, Zweizeiliger Klassischer Hauswirtschaftsraum mit Unterbauwaschbecken, Schrankfronten im Shaker-Stil, weißen Schränken, Granit-Arbeitsplatte, Küchenrückwand in Beige, Rückwand aus Granit, grüner Wandfarbe, Keramikboden, Waschmaschine und Trockner nebeneinander, weißem Boden, weißer Arbeitsplatte, Kassettendecke und vertäfelten Wänden in Chicago
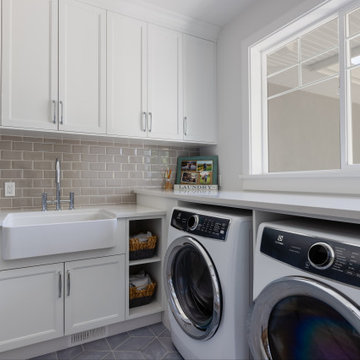
Mittelgroße Maritime Waschküche in U-Form mit Landhausspüle, Schrankfronten mit vertiefter Füllung, weißen Schränken, Quarzwerkstein-Arbeitsplatte, Küchenrückwand in Beige, Rückwand aus Porzellanfliesen, beiger Wandfarbe, Keramikboden, Waschmaschine und Trockner nebeneinander, grauem Boden und weißer Arbeitsplatte in Vancouver
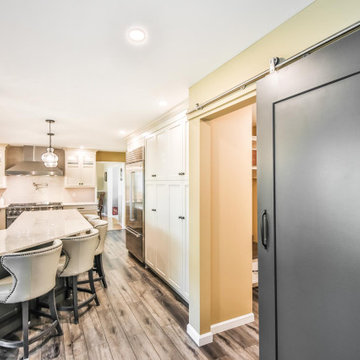
Open up the barn door to find a cozy laundry room!
Two tone kitchen with laundry
Cabinetry:
Perimeter: Wood-Mode Brookhaven Edgemont Recessed Slivered Almond
Island: Wood-Mode Brookhaven Edgemont Recessed Charcoal
Laundry Room: Cabico Essence Stretto K Tazza
Kitchen Counters: Viatera Quartz Aria
Hardware: Top Knobs Torbay Pulls and Brixton Rimmed Knobs with backplate in Sable
Plumbing Fixtures: Delta Cassidy Stainless
Sink: Blanco Silgranit Precis 30” Cinder
Tile: GST- Maritime Hatteras Taupe Gloss 3x12
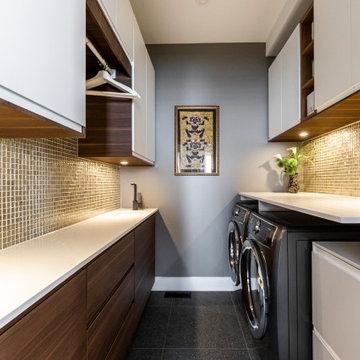
Contractor: TOC design & construction inc.
Photographer: Guillaume Gorini - Studio Point de Vue LAUNDRY ROOM - RUSTIC CHIC, ECLECTIC & WORLD
Zweizeilige, Große Moderne Waschküche mit Unterbauwaschbecken, flächenbündigen Schrankfronten, hellbraunen Holzschränken, Quarzwerkstein-Arbeitsplatte, Küchenrückwand in Beige, Rückwand aus Glasfliesen, grauer Wandfarbe, Porzellan-Bodenfliesen, Waschmaschine und Trockner nebeneinander, grauem Boden und weißer Arbeitsplatte in Montreal
Zweizeilige, Große Moderne Waschküche mit Unterbauwaschbecken, flächenbündigen Schrankfronten, hellbraunen Holzschränken, Quarzwerkstein-Arbeitsplatte, Küchenrückwand in Beige, Rückwand aus Glasfliesen, grauer Wandfarbe, Porzellan-Bodenfliesen, Waschmaschine und Trockner nebeneinander, grauem Boden und weißer Arbeitsplatte in Montreal
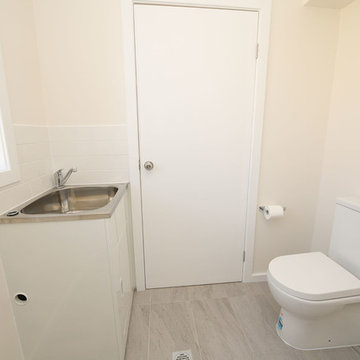
Zweizeiliger, Kleiner, Multifunktionaler Moderner Hauswirtschaftsraum mit Schrankfronten mit vertiefter Füllung, beigen Schränken, Küchenrückwand in Beige, Porzellan-Bodenfliesen, grauem Boden, weißer Arbeitsplatte, Rückwand aus Stein, Einbauwaschbecken, Edelstahl-Arbeitsplatte und beiger Wandfarbe in Sydney
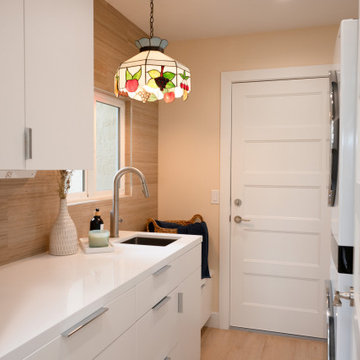
Zweizeilige, Mittelgroße Klassische Waschküche mit Unterbauwaschbecken, flächenbündigen Schrankfronten, weißen Schränken, Quarzwerkstein-Arbeitsplatte, Küchenrückwand in Beige, Vinylboden, Waschmaschine und Trockner gestapelt und weißer Arbeitsplatte in San Diego
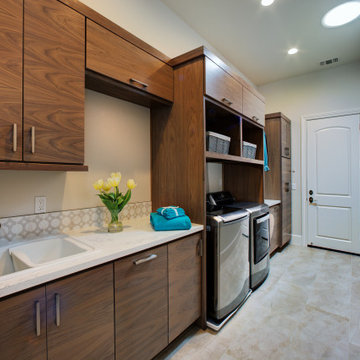
Einzeilige, Mittelgroße Klassische Waschküche mit Unterbauwaschbecken, flächenbündigen Schrankfronten, hellbraunen Holzschränken, Quarzwerkstein-Arbeitsplatte, Küchenrückwand in Beige, Rückwand aus Porzellanfliesen, beiger Wandfarbe, Porzellan-Bodenfliesen, Waschmaschine und Trockner nebeneinander, beigem Boden und weißer Arbeitsplatte in Sacramento
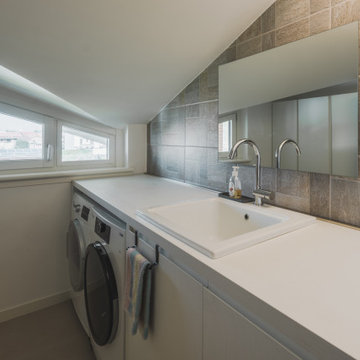
Una piccola stanza di questo appartamento è stata destinata alla lavanderia dotata di un'armadiatura contenitore su tutto un lato ed elettrodomestici con lavandino sull'altro.
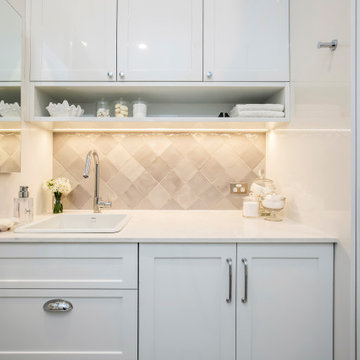
Multifunktionaler, Einzeiliger, Kleiner Hauswirtschaftsraum mit Einbauwaschbecken, Schrankfronten im Shaker-Stil, weißen Schränken, Quarzwerkstein-Arbeitsplatte, Küchenrückwand in Beige, Rückwand aus Porzellanfliesen, weißer Wandfarbe, Travertin, Waschmaschine und Trockner versteckt, beigem Boden und weißer Arbeitsplatte in Sydney
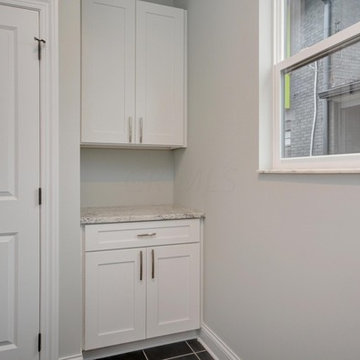
Kleiner Klassischer Hauswirtschaftsraum mit Granit-Arbeitsplatte, Küchenrückwand in Beige, Rückwand aus Keramikfliesen und weißer Arbeitsplatte in Kolumbus
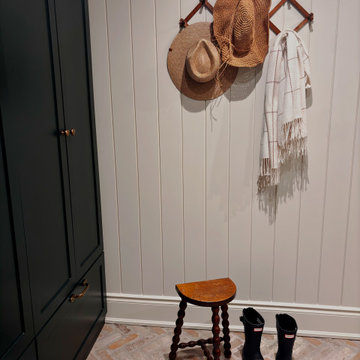
Nestled within the heart of a rustic farmhouse, the laundry room stands as a sanctuary of both practicality and rustic elegance. Stepping inside, one is immediately greeted by the warmth of the space, accentuated by the cozy interplay of elements.
The built-in cabinetry, painted in a deep rich green, exudes a timeless charm while providing abundant storage solutions. Every nook and cranny has been carefully designed to offer a place for everything, ensuring clutter is kept at bay.
A backdrop of shiplap wall treatment adds to the room's rustic allure, its horizontal lines drawing the eye and creating a sense of continuity. Against this backdrop, brass hardware gleams, casting a soft, golden glow that enhances the room's vintage appeal.
Beneath one's feet lies a masterful display of craftsmanship: heated brick floors arranged in a herringbone pattern. As the warmth seeps into the room, it invites one to linger a little longer, transforming mundane tasks into moments of comfort and solace.
Above a pin board, a vintage picture light casts a soft glow, illuminating cherished memories and inspirations. It's a subtle nod to the past, adding a touch of nostalgia to the room's ambiance.
Floating shelves adorn the walls, offering a platform for displaying treasured keepsakes and decorative accents. Crafted from rustic oak, they echo the warmth of the cabinetry, further enhancing the room's cohesive design.
In this laundry room, every element has been carefully curated to evoke a sense of rustic charm and understated luxury. It's a space where functionality meets beauty, where everyday chores become a joy, and where the timeless allure of farmhouse living is celebrated in every detail.
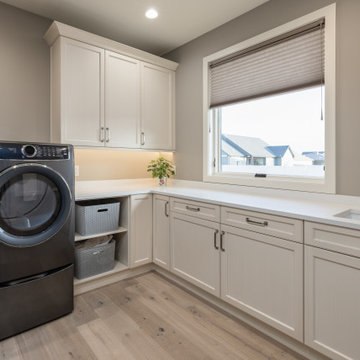
Großer Hauswirtschaftsraum in L-Form mit Unterbauwaschbecken, Schrankfronten im Shaker-Stil, weißen Schränken, Quarzwerkstein-Arbeitsplatte, Küchenrückwand in Beige, Rückwand aus Metrofliesen, hellem Holzboden, beigem Boden und weißer Arbeitsplatte in Sonstige
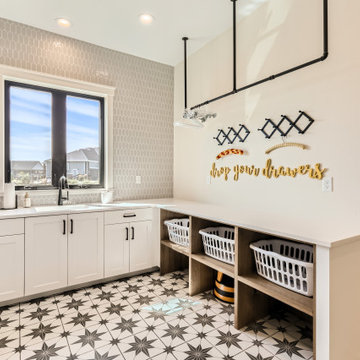
Geräumige Country Waschküche in U-Form mit Unterbauwaschbecken, Schrankfronten im Shaker-Stil, weißen Schränken, Quarzit-Arbeitsplatte, Küchenrückwand in Beige, Rückwand aus Porzellanfliesen, beiger Wandfarbe, Porzellan-Bodenfliesen, Waschmaschine und Trockner gestapelt, buntem Boden, weißer Arbeitsplatte und Holzwänden in Denver
Hauswirtschaftsraum mit Küchenrückwand in Beige und weißer Arbeitsplatte Ideen und Design
4