Hauswirtschaftsraum mit Küchenrückwand in Grün und Küchenrückwand in Rosa Ideen und Design
Suche verfeinern:
Budget
Sortieren nach:Heute beliebt
61 – 80 von 272 Fotos
1 von 3

Multifunktionaler, Mittelgroßer Skandinavischer Hauswirtschaftsraum in L-Form mit Waschbecken, flächenbündigen Schrankfronten, weißen Schränken, Quarzwerkstein-Arbeitsplatte, Küchenrückwand in Grün, Rückwand aus Mosaikfliesen, weißer Wandfarbe, Porzellan-Bodenfliesen, Waschmaschine und Trockner gestapelt, grauem Boden, weißer Arbeitsplatte und gewölbter Decke in Perth

Multifunktionaler, Einzeiliger, Mittelgroßer Moderner Hauswirtschaftsraum mit Landhausspüle, unterschiedlichen Schrankstilen, unterschiedlichen Schrankfarben, Quarzwerkstein-Arbeitsplatte, Küchenrückwand in Rosa, Rückwand aus Keramikfliesen, Waschmaschine und Trockner nebeneinander und weißer Arbeitsplatte in Perth
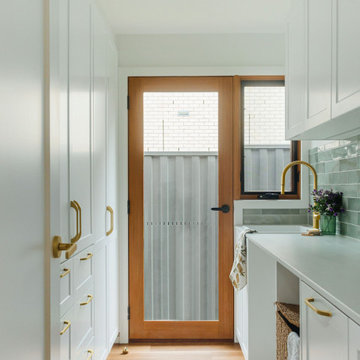
Zweizeilige, Mittelgroße Klassische Waschküche mit Waschbecken, Schrankfronten im Shaker-Stil, weißen Schränken, Laminat-Arbeitsplatte, Küchenrückwand in Grün, Rückwand aus Metrofliesen, weißer Wandfarbe, Vinylboden, Waschmaschine und Trockner nebeneinander, braunem Boden und grauer Arbeitsplatte in Melbourne

This laundry also acts as an entry airlock and mudroom. It is welcoming and has space to hide away mess if need be.
Multifunktionaler, Zweizeiliger, Kleiner Moderner Hauswirtschaftsraum mit Waschbecken, Arbeitsplatte aus Holz, Küchenrückwand in Grün, Rückwand aus Keramikfliesen, grüner Wandfarbe, Betonboden, grauem Boden, Holzdecke und Holzwänden in Sonstige
Multifunktionaler, Zweizeiliger, Kleiner Moderner Hauswirtschaftsraum mit Waschbecken, Arbeitsplatte aus Holz, Küchenrückwand in Grün, Rückwand aus Keramikfliesen, grüner Wandfarbe, Betonboden, grauem Boden, Holzdecke und Holzwänden in Sonstige
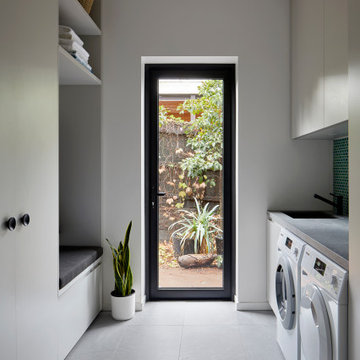
Zweizeilige, Große Moderne Waschküche mit Einbauwaschbecken, flächenbündigen Schrankfronten, weißen Schränken, Küchenrückwand in Grün, Rückwand aus Mosaikfliesen, weißer Wandfarbe, Porzellan-Bodenfliesen, Waschmaschine und Trockner nebeneinander, grauem Boden und grauer Arbeitsplatte in Melbourne

Delve into the vintage modern charm of our laundry room design from the Rocky Terrace project by Boxwood Avenue Interiors. Painted in a striking green hue, this space seamlessly combines vintage elements with contemporary functionality. A monochromatic color scheme, featuring Sherwin Williams' "Dried Thyme," bathes the room in a soothing, harmonious ambiance. Vintage-inspired plumbing fixtures and bridge faucets above a classic apron front sink add an intentional touch, while dark oil-rubbed bronze hardware complements timeless shaker cabinets. Beadboard backsplash and a peg rail break up the space beautifully, with a herringbone brick floor providing a classic twist. Carefully curated vintage decor pieces from the Mercantile and unexpected picture lights above artwork add sophistication, making this laundry room more than just utilitarian but a charming, functional space. Let it inspire your own design endeavors, whether a remodel, new build, or a design project that seeks the power of transformation

Zweizeilige, Kleine Mediterrane Waschküche mit grünen Schränken, Marmor-Arbeitsplatte, Küchenrückwand in Grün, Rückwand aus Mosaikfliesen, grüner Wandfarbe, hellem Holzboden, Waschmaschine und Trockner nebeneinander, braunem Boden und bunter Arbeitsplatte in Charleston
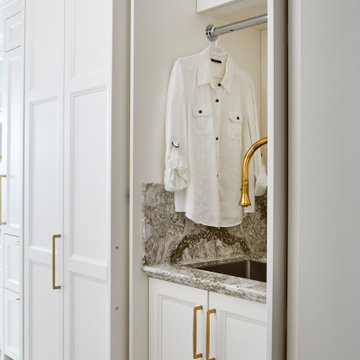
This built in laundry shares the space with the kitchen, and with custom pocket sliding doors, when not in use, appears only as a large pantry, ensuring a high class clean and clutter free aesthetic.

Large dysfunctional laundry room divided to create new guest bath and smaller laundry room space with lots of storage and stacked washer / dryer
Zweizeilige, Kleine Klassische Waschküche mit Ausgussbecken, Schrankfronten im Shaker-Stil, grünen Schränken, Quarzwerkstein-Arbeitsplatte, Küchenrückwand in Grün, Rückwand aus Porzellanfliesen, beiger Wandfarbe, Porzellan-Bodenfliesen, Waschmaschine und Trockner gestapelt, grauem Boden und weißer Arbeitsplatte in San Francisco
Zweizeilige, Kleine Klassische Waschküche mit Ausgussbecken, Schrankfronten im Shaker-Stil, grünen Schränken, Quarzwerkstein-Arbeitsplatte, Küchenrückwand in Grün, Rückwand aus Porzellanfliesen, beiger Wandfarbe, Porzellan-Bodenfliesen, Waschmaschine und Trockner gestapelt, grauem Boden und weißer Arbeitsplatte in San Francisco

Now this. THIS is a place I would do laundry. And perhaps have a cocktail? (It has become a home bar for entertaining in the adjoining basement den!)
Mittelgroße Klassische Waschküche mit Einbauwaschbecken, Schrankfronten im Shaker-Stil, weißen Schränken, Laminat-Arbeitsplatte, Küchenrückwand in Grün, Rückwand aus Porzellanfliesen, beiger Wandfarbe, Vinylboden, Waschmaschine und Trockner nebeneinander, braunem Boden und weißer Arbeitsplatte in Montreal
Mittelgroße Klassische Waschküche mit Einbauwaschbecken, Schrankfronten im Shaker-Stil, weißen Schränken, Laminat-Arbeitsplatte, Küchenrückwand in Grün, Rückwand aus Porzellanfliesen, beiger Wandfarbe, Vinylboden, Waschmaschine und Trockner nebeneinander, braunem Boden und weißer Arbeitsplatte in Montreal

This reconfiguration project was a classic case of rooms not fit for purpose, with the back door leading directly into a home-office (not very productive when the family are in and out), so we reconfigured the spaces and the office became a utility room.
The area was kept tidy and clean with inbuilt cupboards, stacking the washer and tumble drier to save space. The Belfast sink was saved from the old utility room and complemented with beautiful Victorian-style mosaic flooring.
Now the family can kick off their boots and hang up their coats at the back door without muddying the house up!

Offering an alternative storage option, across from the laundry space is a matching cabinet containing space to store shoes and outerwear. These custom screens are made from Ash and natural rattan cane webbing to conceal storage when entering and exiting the home.

Geräumige Klassische Waschküche in U-Form mit Unterbauwaschbecken, grauen Schränken, Quarzwerkstein-Arbeitsplatte, Küchenrückwand in Grün, Rückwand aus Keramikfliesen, weißer Wandfarbe, Porzellan-Bodenfliesen, Waschmaschine und Trockner nebeneinander, buntem Boden und weißer Arbeitsplatte in Little Rock
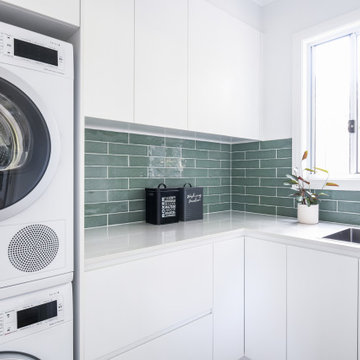
Moderne Waschküche in U-Form mit Küchenrückwand in Grün, weißer Wandfarbe und Waschmaschine und Trockner gestapelt in Sonstige
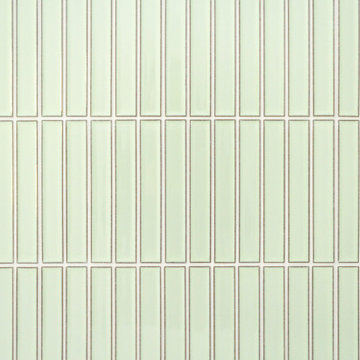
Laundry
Einzeilige, Mittelgroße Moderne Waschküche mit Einbauwaschbecken, Schrankfronten im Shaker-Stil, weißen Schränken, Küchenrückwand in Grün, Rückwand aus Stäbchenfliesen, weißer Wandfarbe, Waschmaschine und Trockner nebeneinander, grauem Boden und weißer Arbeitsplatte in Sydney
Einzeilige, Mittelgroße Moderne Waschküche mit Einbauwaschbecken, Schrankfronten im Shaker-Stil, weißen Schränken, Küchenrückwand in Grün, Rückwand aus Stäbchenfliesen, weißer Wandfarbe, Waschmaschine und Trockner nebeneinander, grauem Boden und weißer Arbeitsplatte in Sydney
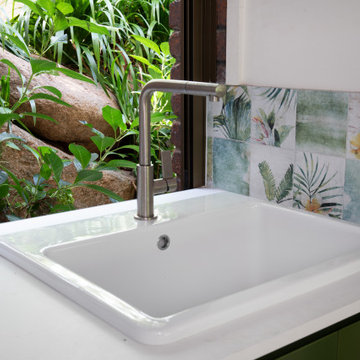
The client wanted a space that was inviting and functional as the existing laundry was cramped and did not work.
The existing external door was changed to a window allowing space for under bench pull out laundry baskets, condensor drier and washing machine and a large ceramic laundry sink.
Cabinetry on the left wall included a tall cupboard for the ironing board, broom and mop, open shelving for easy access to baskets and pool towels, lower cupboards for storage of cleaning products, extra towels and pet food, with high above cabinetry at the same height as those above the work bench.
The cabinetry had a 2pak finish in the vivid green with a combination of finger pull and push open for doors and laundry basket drawer. The Amazonia Italian splashback tile was selected to complement the cabinetry, external garden and was used on the wood fired pizza oven, giving the wow factor the client was after.
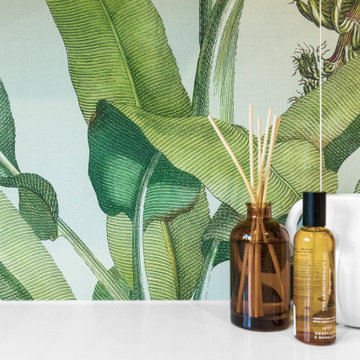
Multifunktionaler, Großer Moderner Hauswirtschaftsraum in U-Form mit Ausgussbecken, flächenbündigen Schrankfronten, grünen Schränken, Küchenrückwand in Grün, Rückwand aus Keramikfliesen, weißer Wandfarbe, Keramikboden, Waschmaschine und Trockner integriert, beigem Boden und weißer Arbeitsplatte in Sydney

Multifunktionaler, Mittelgroßer Nordischer Hauswirtschaftsraum in L-Form mit Waschbecken, flächenbündigen Schrankfronten, weißen Schränken, Quarzwerkstein-Arbeitsplatte, Küchenrückwand in Grün, Rückwand aus Mosaikfliesen, weißer Wandfarbe, Porzellan-Bodenfliesen, Waschmaschine und Trockner gestapelt, grauem Boden, weißer Arbeitsplatte und gewölbter Decke in Perth

APD was hired to update the primary bathroom and laundry room of this ranch style family home. Included was a request to add a powder bathroom where one previously did not exist to help ease the chaos for the young family. The design team took a little space here and a little space there, coming up with a reconfigured layout including an enlarged primary bathroom with large walk-in shower, a jewel box powder bath, and a refreshed laundry room including a dog bath for the family’s four legged member!
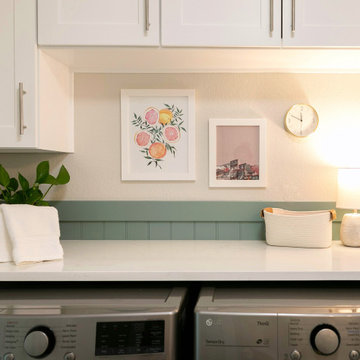
Einzeiliger Klassischer Hauswirtschaftsraum mit Unterbauwaschbecken, Schrankfronten im Shaker-Stil, weißen Schränken, Quarzwerkstein-Arbeitsplatte, Küchenrückwand in Grün, Rückwand aus Holzdielen, grüner Wandfarbe, Vinylboden, Waschmaschine und Trockner nebeneinander, grauem Boden, weißer Arbeitsplatte und vertäfelten Wänden in Seattle
Hauswirtschaftsraum mit Küchenrückwand in Grün und Küchenrückwand in Rosa Ideen und Design
4