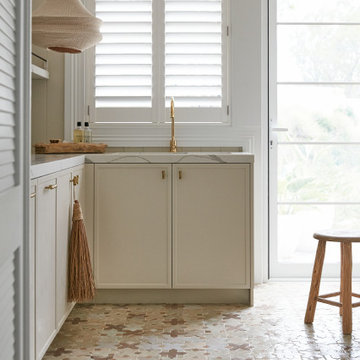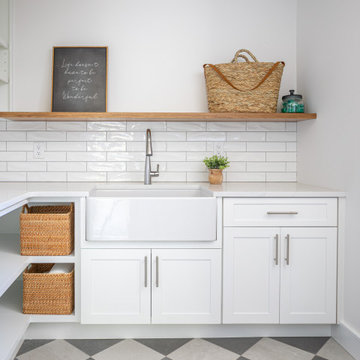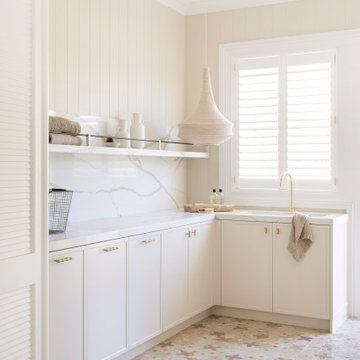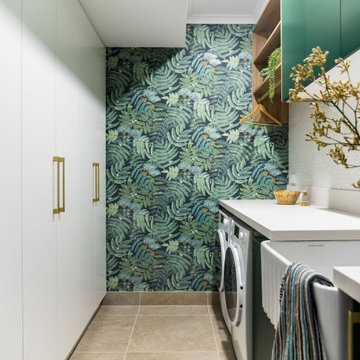Hauswirtschaftsraum mit Küchenrückwand in Weiß und Wandgestaltungen Ideen und Design
Suche verfeinern:
Budget
Sortieren nach:Heute beliebt
61 – 80 von 387 Fotos
1 von 3

Klassischer Hauswirtschaftsraum mit Unterbauwaschbecken, Schrankfronten im Shaker-Stil, türkisfarbenen Schränken, Küchenrückwand in Weiß, Rückwand aus Holzdielen, weißer Wandfarbe, Waschmaschine und Trockner integriert, weißer Arbeitsplatte und Holzdielenwänden in Atlanta

Our clients beloved cottage had certain rooms not yet completed. Andra Martens Design Studio came in to build out their Laundry and Pantry Room. With a punch of brightness the finishes collaborates nicely with the adjacent existing spaces which have walls of medium pine, hemlock hardwood flooring and pine doors, windows and trim.

House 13 - Three Birds Renovations Laundry room with TileCloud Tiles. Using our Annangrove mixed cross tile.
Großer Uriger Hauswirtschaftsraum mit beigen Schränken, Marmor-Arbeitsplatte, Küchenrückwand in Weiß, Rückwand aus Marmor, beiger Wandfarbe, Keramikboden, Waschmaschine und Trockner nebeneinander, buntem Boden, weißer Arbeitsplatte und Wandpaneelen in Sydney
Großer Uriger Hauswirtschaftsraum mit beigen Schränken, Marmor-Arbeitsplatte, Küchenrückwand in Weiß, Rückwand aus Marmor, beiger Wandfarbe, Keramikboden, Waschmaschine und Trockner nebeneinander, buntem Boden, weißer Arbeitsplatte und Wandpaneelen in Sydney

A butler's pantry with the most gorgeous joinery and clever storage solutions all with a view.
Zweizeilige, Kleine Moderne Waschküche mit Einbauwaschbecken, Schrankfronten im Shaker-Stil, hellbraunen Holzschränken, Quarzwerkstein-Arbeitsplatte, Küchenrückwand in Weiß, Rückwand aus Mosaikfliesen, weißer Wandfarbe, hellem Holzboden, braunem Boden, weißer Arbeitsplatte, eingelassener Decke und Wandpaneelen in Melbourne
Zweizeilige, Kleine Moderne Waschküche mit Einbauwaschbecken, Schrankfronten im Shaker-Stil, hellbraunen Holzschränken, Quarzwerkstein-Arbeitsplatte, Küchenrückwand in Weiß, Rückwand aus Mosaikfliesen, weißer Wandfarbe, hellem Holzboden, braunem Boden, weißer Arbeitsplatte, eingelassener Decke und Wandpaneelen in Melbourne

Mittelgroße Klassische Waschküche in U-Form mit Landhausspüle, Schrankfronten im Shaker-Stil, weißen Schränken, Arbeitsplatte aus Holz, Küchenrückwand in Weiß, Rückwand aus Holzdielen, weißer Wandfarbe, Porzellan-Bodenfliesen, Waschmaschine und Trockner nebeneinander, brauner Arbeitsplatte und Holzdielenwänden in Raleigh

House 13 - Three Birds Renovations Laundry room with TileCloud Tiles. Using our Annangrove mixed cross tile.
Großer Uriger Hauswirtschaftsraum mit beigen Schränken, Marmor-Arbeitsplatte, Küchenrückwand in Weiß, Rückwand aus Marmor, beiger Wandfarbe, Keramikboden, Waschmaschine und Trockner nebeneinander, buntem Boden, weißer Arbeitsplatte und Wandpaneelen in Sydney
Großer Uriger Hauswirtschaftsraum mit beigen Schränken, Marmor-Arbeitsplatte, Küchenrückwand in Weiß, Rückwand aus Marmor, beiger Wandfarbe, Keramikboden, Waschmaschine und Trockner nebeneinander, buntem Boden, weißer Arbeitsplatte und Wandpaneelen in Sydney

The simple laundry room backs up to the 2nd floor hall bath, and makes for easy access from all 3 bedrooms. The large window provides natural light and ventilation. Hanging spaces is available, as is upper cabinet storage and space pet needs.

A gorgeous linen weave tile is not only a showstopper in the large space but hides the daily dust of a busy family. Utilizing a combination of quartz and wood countertops along with white painted cabinetry, gave the room a timeless appeal. The brushed gold hardware and mirror inserts took the room from basic to extraordinary.

Multifunktionaler, Zweizeiliger, Mittelgroßer Klassischer Hauswirtschaftsraum mit Unterbauwaschbecken, Schrankfronten im Shaker-Stil, weißen Schränken, Quarzwerkstein-Arbeitsplatte, Küchenrückwand in Weiß, Rückwand aus Keramikfliesen, weißer Wandfarbe, Keramikboden, Waschmaschine und Trockner gestapelt, schwarzem Boden, weißer Arbeitsplatte und Tapetenwänden in Sonstige

Multifunktionaler, Großer Klassischer Hauswirtschaftsraum in U-Form mit Landhausspüle, Kassettenfronten, grauen Schränken, Quarzwerkstein-Arbeitsplatte, Küchenrückwand in Weiß, Rückwand aus Marmor, weißer Wandfarbe, Marmorboden, Waschmaschine und Trockner gestapelt, grauem Boden, weißer Arbeitsplatte, Kassettendecke und Tapetenwänden in Phoenix

Fun & Colourful makes Laundry less of a chore! durable quartz countertops are perfect for heavy duty utility rooms. An open shelf above the machines offers great storage and easy access to detergents and cleaning supplies

This expansive laundry room features 3 sets of washers and dryers and custom Plain & Fancy inset cabinetry. It includes a farmhouse sink, tons of folding space and 2 large storage cabinets for laundry and kitchen supplies.

Brand new 2-Story 3,100 square foot Custom Home completed in 2022. Designed by Arch Studio, Inc. and built by Brooke Shaw Builders.
Kleine Country Waschküche in L-Form mit Unterbauwaschbecken, Schrankfronten im Shaker-Stil, weißen Schränken, Quarzwerkstein-Arbeitsplatte, Küchenrückwand in Weiß, Rückwand aus Keramikfliesen, weißer Wandfarbe, braunem Holzboden, Waschmaschine und Trockner nebeneinander, grauem Boden, weißer Arbeitsplatte und Holzdielenwänden in San Francisco
Kleine Country Waschküche in L-Form mit Unterbauwaschbecken, Schrankfronten im Shaker-Stil, weißen Schränken, Quarzwerkstein-Arbeitsplatte, Küchenrückwand in Weiß, Rückwand aus Keramikfliesen, weißer Wandfarbe, braunem Holzboden, Waschmaschine und Trockner nebeneinander, grauem Boden, weißer Arbeitsplatte und Holzdielenwänden in San Francisco

Zweizeiliger, Mittelgroßer Moderner Hauswirtschaftsraum mit Landhausspüle, Quarzwerkstein-Arbeitsplatte, Küchenrückwand in Weiß, Rückwand aus Keramikfliesen, grüner Wandfarbe, Porzellan-Bodenfliesen, Waschmaschine und Trockner nebeneinander, Tapetenwänden und weißer Arbeitsplatte in Melbourne

Zweizeilige, Mittelgroße Klassische Waschküche mit Ausgussbecken, Schrankfronten im Shaker-Stil, weißen Schränken, Granit-Arbeitsplatte, Küchenrückwand in Weiß, Rückwand aus Holzdielen, weißer Wandfarbe, Porzellan-Bodenfliesen, Waschmaschine und Trockner nebeneinander, beigem Boden, schwarzer Arbeitsplatte und Holzdielenwänden in New York

Photography Copyright Peter Medilek Photography
Multifunktionaler, Kleiner Klassischer Hauswirtschaftsraum mit Schrankfronten im Shaker-Stil, weißen Schränken, grauer Wandfarbe, Marmorboden, weißem Boden, Unterbauwaschbecken, Quarzwerkstein-Arbeitsplatte, Waschmaschine und Trockner gestapelt, weißer Arbeitsplatte, Küchenrückwand in Weiß, Rückwand aus Keramikfliesen und Tapetenwänden in San Francisco
Multifunktionaler, Kleiner Klassischer Hauswirtschaftsraum mit Schrankfronten im Shaker-Stil, weißen Schränken, grauer Wandfarbe, Marmorboden, weißem Boden, Unterbauwaschbecken, Quarzwerkstein-Arbeitsplatte, Waschmaschine und Trockner gestapelt, weißer Arbeitsplatte, Küchenrückwand in Weiß, Rückwand aus Keramikfliesen und Tapetenwänden in San Francisco

Mudroom designed By Darash with White Matte Opaque Fenix cabinets anti-scratch material, with handles, white countertop drop-in sink, high arc faucet, black and white modern style.

An existing laundry area and an existing office, which had become a “catch all” space, were combined with the goal of creating a beautiful, functional, larger mudroom / laundry room!
Several concepts were considered, but this design best met the client’s needs.
Finishes and textures complete the design providing the room with warmth and character. The dark grey adds contrast to the natural wood-tile plank floor and coordinate with the wood shelves and bench. A beautiful semi-flush decorative ceiling light fixture with a gold finish was added to coordinate with the cabinet hardware and faucet. A simple square undulated backsplash tile and white countertop lighten the space. All were brought together with a unifying wallcovering. The result is a bright, updated, beautiful and spacious room that is inviting and extremely functional.

The Chatsworth Residence was a complete renovation of a 1950's suburban Dallas ranch home. From the offset of this project, the owner intended for this to be a real estate investment property, and subsequently contracted David to develop a design design that would appeal to a broad rental market and to lead the renovation project.
The scope of the renovation to this residence included a semi-gut down to the studs, new roof, new HVAC system, new kitchen, new laundry area, and a full rehabilitation of the property. Maintaining a tight budget for the project, David worked with the owner to maintain a high level of craftsmanship and quality of work throughout the project.

Farm House Laundry Project, we open this laundry closet to switch Laundry from Bathroom to Kitchen Dining Area, this way we change from small machine size to big washer and dryer.
Hauswirtschaftsraum mit Küchenrückwand in Weiß und Wandgestaltungen Ideen und Design
4