Hauswirtschaftsraum mit Kupfer-Arbeitsplatte und Laminat-Arbeitsplatte Ideen und Design
Suche verfeinern:
Budget
Sortieren nach:Heute beliebt
141 – 160 von 3.843 Fotos
1 von 3

Modern laundry offering plenty of bench space, a chute and plenty of storage all the necessary items and more! Enviable shaker style to compliment the Hamptons look of the home.
Live By The Sea Photography

Baskets on the open shelves help to keep things in place and organized. Simple Ikea base cabinets house the sink plumbing and a large tub for recycling.
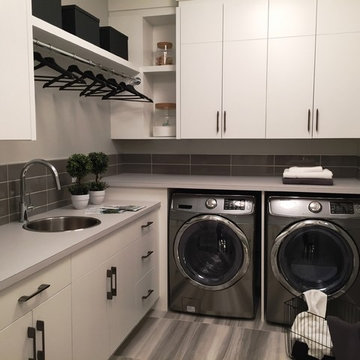
Elegant Woodwork
Mittelgroße Moderne Waschküche in L-Form mit Waschbecken, flächenbündigen Schrankfronten, weißen Schränken, Laminat-Arbeitsplatte und Waschmaschine und Trockner nebeneinander in Calgary
Mittelgroße Moderne Waschküche in L-Form mit Waschbecken, flächenbündigen Schrankfronten, weißen Schränken, Laminat-Arbeitsplatte und Waschmaschine und Trockner nebeneinander in Calgary

Jonathan Edwards
Multifunktionaler, Großer Maritimer Hauswirtschaftsraum mit Einbauwaschbecken, Schrankfronten mit vertiefter Füllung, weißen Schränken, Laminat-Arbeitsplatte, blauer Wandfarbe, Marmorboden und Waschmaschine und Trockner nebeneinander in Sonstige
Multifunktionaler, Großer Maritimer Hauswirtschaftsraum mit Einbauwaschbecken, Schrankfronten mit vertiefter Füllung, weißen Schränken, Laminat-Arbeitsplatte, blauer Wandfarbe, Marmorboden und Waschmaschine und Trockner nebeneinander in Sonstige
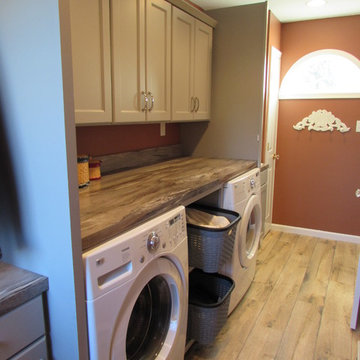
Einzeilige, Kleine Klassische Waschküche mit Schrankfronten mit vertiefter Füllung, grauen Schränken, Laminat-Arbeitsplatte und Waschmaschine und Trockner nebeneinander in Sonstige

Multifunktionaler, Zweizeiliger, Mittelgroßer Klassischer Hauswirtschaftsraum mit Landhausspüle, Schrankfronten mit vertiefter Füllung, weißen Schränken, Laminat-Arbeitsplatte, weißer Wandfarbe, Kalkstein, Waschmaschine und Trockner nebeneinander und beigem Boden in Boston

Combination layout of laundry, mudroom & pantry rooms come together in cabinetry & cohesive design. Soft maple cabinetry finished in our light, Antique White stain creates the lake house, beach style.

We were excited to work with this client for a third time! This time they asked Thompson Remodeling to revamp the main level of their home to better support their lifestyle. The existing closed floor plan had all four of the main living spaces as individual rooms. We listened to their needs and created a design that included removing some walls and switching up the location of a few rooms for better flow.
The new and improved floor plan features an open kitchen (previously the enclosed den) and living room area with fully remodeled kitchen. We removed the walls in the dining room to create a larger dining room and den area and reconfigured the old kitchen space into a first floor laundry room/powder room combo. Lastly, we created a rear mudroom at the back entry to the home.

Multifunktionaler, Mittelgroßer Landhausstil Hauswirtschaftsraum in U-Form mit Einbauwaschbecken, Schrankfronten im Shaker-Stil, blauen Schränken, Laminat-Arbeitsplatte, weißer Wandfarbe, Keramikboden, Waschmaschine und Trockner nebeneinander, weißem Boden und weißer Arbeitsplatte in Atlanta
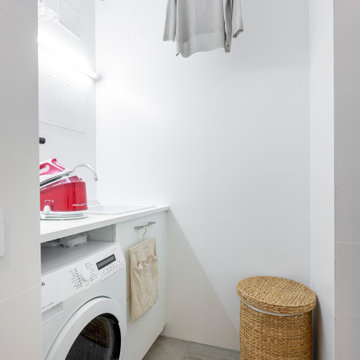
Conseguimos sacar un pequeño lavadero independiente de la cocina con tendedero el Sol incluido para poder tender dentro cuando hace mal tiempo. Por higiene se alicató entero con un gres porcelánico blanco rectificado de Azulejos Peña.

Laundry room adjacent to living room area and master suite
Zweizeilige, Mittelgroße Klassische Waschküche mit Ausgussbecken, Schrankfronten mit vertiefter Füllung, weißen Schränken, Laminat-Arbeitsplatte, beiger Wandfarbe, Porzellan-Bodenfliesen, Waschmaschine und Trockner nebeneinander, beigem Boden und schwarzer Arbeitsplatte in Minneapolis
Zweizeilige, Mittelgroße Klassische Waschküche mit Ausgussbecken, Schrankfronten mit vertiefter Füllung, weißen Schränken, Laminat-Arbeitsplatte, beiger Wandfarbe, Porzellan-Bodenfliesen, Waschmaschine und Trockner nebeneinander, beigem Boden und schwarzer Arbeitsplatte in Minneapolis

This laundry room design is exactly what every home needs! As a dedicated utility, storage, and laundry room, it includes space to store laundry supplies, pet products, and much more. It also incorporates a utility sink, countertop, and dedicated areas to sort dirty clothes and hang wet clothes to dry. The space also includes a relaxing bench set into the wall of cabinetry.
Photos by Susan Hagstrom
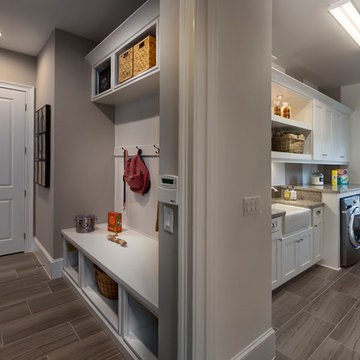
Build your laundry room right off your mud room to minimize mess from dirty sports uniforms, dirt-stained jeans, and more. Seen in FishHawk Preserve, a Tampa community.

Designer; J.D. Dick, AKBD
Kleine Klassische Waschküche in U-Form mit flächenbündigen Schrankfronten, gelben Schränken, Laminat-Arbeitsplatte, grauer Wandfarbe, Keramikboden, Waschmaschine und Trockner nebeneinander, grauem Boden und grauer Arbeitsplatte in Indianapolis
Kleine Klassische Waschküche in U-Form mit flächenbündigen Schrankfronten, gelben Schränken, Laminat-Arbeitsplatte, grauer Wandfarbe, Keramikboden, Waschmaschine und Trockner nebeneinander, grauem Boden und grauer Arbeitsplatte in Indianapolis

Washer and dryer were placed on a raised platform. The home has both natural hickory and navy cabinets, so the washer and dryer tie into the home's color scheme.

Rich "Adriatic Sea" blue cabinets with matte black hardware, white formica countertops, matte black faucet and hardware, floor to ceiling wall cabinets, vinyl plank flooring, and separate toilet room.
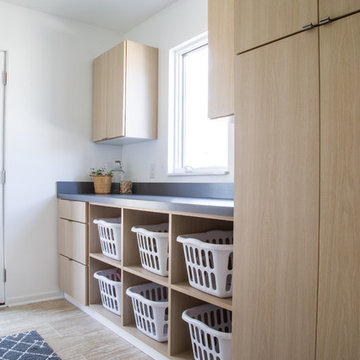
Multifunktionaler, Zweizeiliger Moderner Hauswirtschaftsraum mit flächenbündigen Schrankfronten, hellen Holzschränken, Laminat-Arbeitsplatte, weißer Wandfarbe und schwarzer Arbeitsplatte
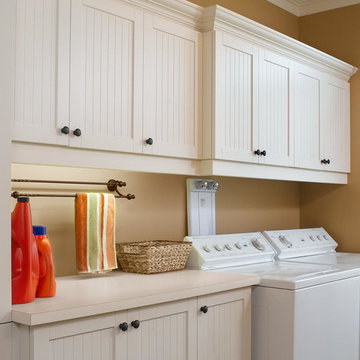
SALLE DE LAVAGE : BIEN PENSÉE
Salle de lavage (buanderie) en thermoplastique
Collection : Les Thermoplastiques
Modèle de portes : Venise
Couleur des portes : Blanc Neige Satiné
Comptoir : Stratifié

Multifunktionaler, Einzeiliger Mid-Century Hauswirtschaftsraum mit Waschbecken, flächenbündigen Schrankfronten, Laminat-Arbeitsplatte, beiger Wandfarbe, Porzellan-Bodenfliesen, Waschmaschine und Trockner nebeneinander und grauen Schränken in Seattle

The owners of this beautiful 1908 NE Portland home wanted to breathe new life into their unfinished basement and dysfunctional main-floor bathroom and mudroom. Our goal was to create comfortable and practical spaces, while staying true to the preferences of the homeowners and age of the home.
The existing half bathroom and mudroom were situated in what was originally an enclosed back porch. The homeowners wanted to create a full bathroom on the main floor, along with a functional mudroom off the back entrance. Our team completely gutted the space, reframed the walls, leveled the flooring, and installed upgraded amenities, including a solid surface shower, custom cabinetry, blue tile and marmoleum flooring, and Marvin wood windows.
In the basement, we created a laundry room, designated workshop and utility space, and a comfortable family area to shoot pool. The renovated spaces are now up-to-code with insulated and finished walls, heating & cooling, epoxy flooring, and refurbished windows.
The newly remodeled spaces achieve the homeowner's desire for function, comfort, and to preserve the unique quality & character of their 1908 residence.
Hauswirtschaftsraum mit Kupfer-Arbeitsplatte und Laminat-Arbeitsplatte Ideen und Design
8