Hauswirtschaftsraum mit Laminat-Arbeitsplatte und grauer Arbeitsplatte Ideen und Design
Suche verfeinern:
Budget
Sortieren nach:Heute beliebt
121 – 140 von 467 Fotos
1 von 3
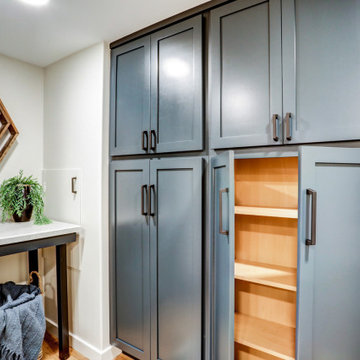
Rich "Adriatic Sea" blue cabinets with matte black hardware, white formica countertops, matte black faucet and hardware, floor to ceiling wall cabinets, vinyl plank flooring, and separate toilet room.
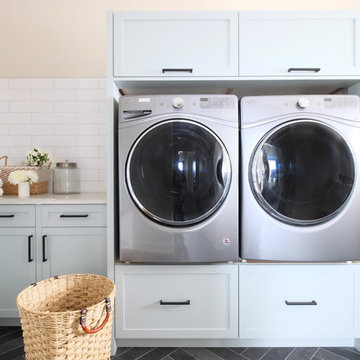
Multifunktionaler Landhaus Hauswirtschaftsraum mit Schrankfronten im Shaker-Stil, blauen Schränken, Laminat-Arbeitsplatte, Porzellan-Bodenfliesen, Waschmaschine und Trockner nebeneinander, grauem Boden, grauer Arbeitsplatte und beiger Wandfarbe in Toronto
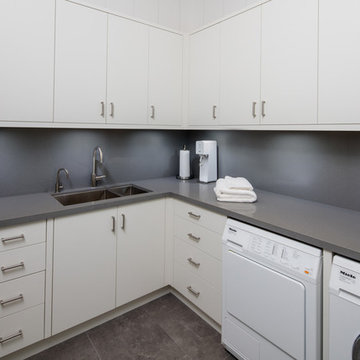
Multifunktionaler, Mittelgroßer Maritimer Hauswirtschaftsraum in L-Form mit Doppelwaschbecken, flächenbündigen Schrankfronten, weißen Schränken, Laminat-Arbeitsplatte, weißer Wandfarbe, Laminat, Waschmaschine und Trockner nebeneinander, buntem Boden und grauer Arbeitsplatte in Toronto
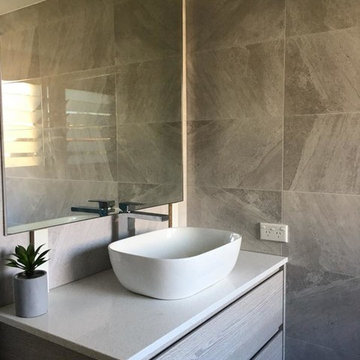
Campbell Builders
Einzeilige, Kleine Moderne Waschküche mit Einbauwaschbecken, flächenbündigen Schrankfronten, hellen Holzschränken, Laminat-Arbeitsplatte, grauer Wandfarbe, Keramikboden, Waschmaschine und Trockner integriert, schwarzem Boden und grauer Arbeitsplatte in Brisbane
Einzeilige, Kleine Moderne Waschküche mit Einbauwaschbecken, flächenbündigen Schrankfronten, hellen Holzschränken, Laminat-Arbeitsplatte, grauer Wandfarbe, Keramikboden, Waschmaschine und Trockner integriert, schwarzem Boden und grauer Arbeitsplatte in Brisbane
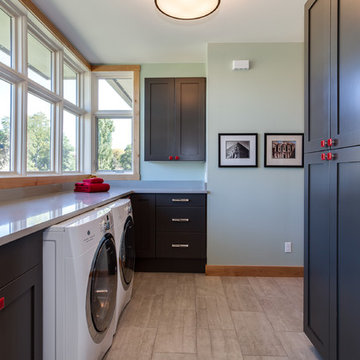
Laundry Room with tons of extra storage and state of the art appliances. Designed by Mike & Jacque at JM Kitchen & Bath Denver / Castle Rock Colorado
Multifunktionaler, Großer Moderner Hauswirtschaftsraum mit Schrankfronten im Shaker-Stil, grauen Schränken, Laminat-Arbeitsplatte, grüner Wandfarbe, Keramikboden, Waschmaschine und Trockner nebeneinander, grauer Arbeitsplatte und Unterbauwaschbecken in Denver
Multifunktionaler, Großer Moderner Hauswirtschaftsraum mit Schrankfronten im Shaker-Stil, grauen Schränken, Laminat-Arbeitsplatte, grüner Wandfarbe, Keramikboden, Waschmaschine und Trockner nebeneinander, grauer Arbeitsplatte und Unterbauwaschbecken in Denver
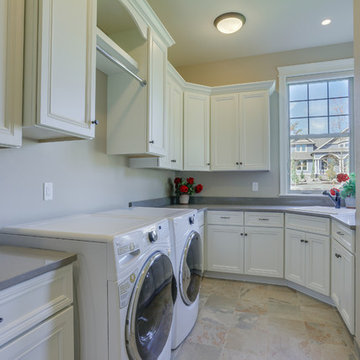
Große Urige Waschküche in U-Form mit Einbauwaschbecken, Schrankfronten mit vertiefter Füllung, weißen Schränken, Laminat-Arbeitsplatte, beiger Wandfarbe, Travertin, Waschmaschine und Trockner nebeneinander und grauer Arbeitsplatte in Portland
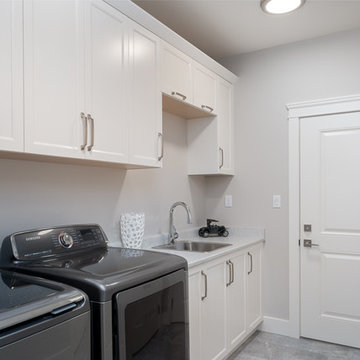
Einzeilige, Mittelgroße Klassische Waschküche mit Einbauwaschbecken, Schrankfronten mit vertiefter Füllung, weißen Schränken, Laminat-Arbeitsplatte, beiger Wandfarbe, Schieferboden, Waschmaschine und Trockner nebeneinander, grauem Boden und grauer Arbeitsplatte in Sonstige
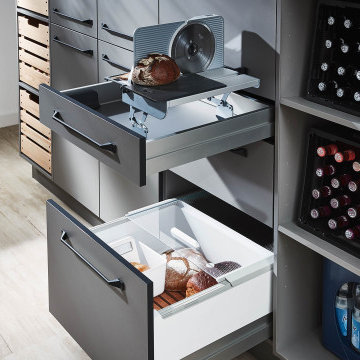
Modern Laundry Room, Cobalt Grey, Bread Storage, and Slicer
Mittelgroßer Skandinavischer Hauswirtschaftsraum in L-Form mit Waschmaschinenschrank, flächenbündigen Schrankfronten, grauen Schränken, Laminat-Arbeitsplatte, weißer Wandfarbe, Laminat, Waschmaschine und Trockner integriert, beigem Boden und grauer Arbeitsplatte in Miami
Mittelgroßer Skandinavischer Hauswirtschaftsraum in L-Form mit Waschmaschinenschrank, flächenbündigen Schrankfronten, grauen Schränken, Laminat-Arbeitsplatte, weißer Wandfarbe, Laminat, Waschmaschine und Trockner integriert, beigem Boden und grauer Arbeitsplatte in Miami
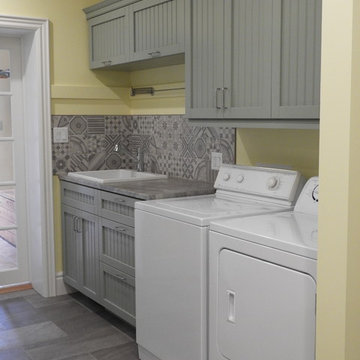
The laundry room features a hanging stripe which the homeowner mounted towel racks and towel bars to.
Multifunktionaler, Zweizeiliger, Kleiner Landhaus Hauswirtschaftsraum mit Einbauwaschbecken, Kassettenfronten, grünen Schränken, Laminat-Arbeitsplatte, gelber Wandfarbe, Vinylboden, Waschmaschine und Trockner nebeneinander, grauem Boden und grauer Arbeitsplatte in Toronto
Multifunktionaler, Zweizeiliger, Kleiner Landhaus Hauswirtschaftsraum mit Einbauwaschbecken, Kassettenfronten, grünen Schränken, Laminat-Arbeitsplatte, gelber Wandfarbe, Vinylboden, Waschmaschine und Trockner nebeneinander, grauem Boden und grauer Arbeitsplatte in Toronto
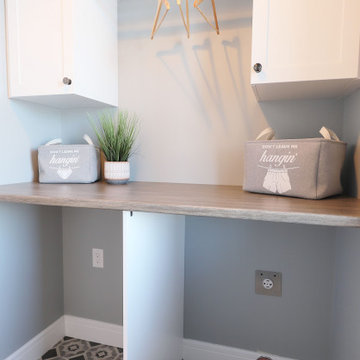
Who says laundry can't be fun? Ok, maybe "fun" is a little much, but doesn't this tile make it just a little bit better? This convenient main-floor laundry room has room for folding & hanging, as well as storage for cleaning supplies.

Washer and dryer were placed on a raised platform. The home has both natural hickory and navy cabinets, so the washer and dryer tie into the home's color scheme.
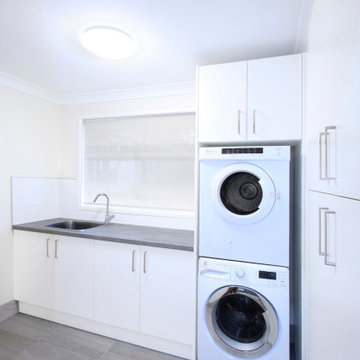
Every house needs a laundry. And boy they have come a long way! Making them functional with storage or a bench is essential but so is having them as an efficient use of space within your home. Unobtrusive is the way they are going but that doesn't mean they should detract from the style of the rest or your house. Have a chat to us about how we can make the above work for you!
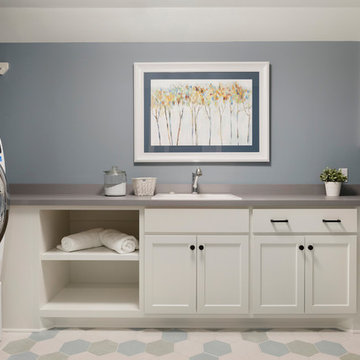
Fun laundry room with hexagon tiles & plenty of storage!
Mittelgroße Klassische Waschküche in U-Form mit Einbauwaschbecken, Schrankfronten im Shaker-Stil, weißen Schränken, Laminat-Arbeitsplatte, blauer Wandfarbe, Porzellan-Bodenfliesen, Waschmaschine und Trockner nebeneinander, buntem Boden und grauer Arbeitsplatte in Minneapolis
Mittelgroße Klassische Waschküche in U-Form mit Einbauwaschbecken, Schrankfronten im Shaker-Stil, weißen Schränken, Laminat-Arbeitsplatte, blauer Wandfarbe, Porzellan-Bodenfliesen, Waschmaschine und Trockner nebeneinander, buntem Boden und grauer Arbeitsplatte in Minneapolis
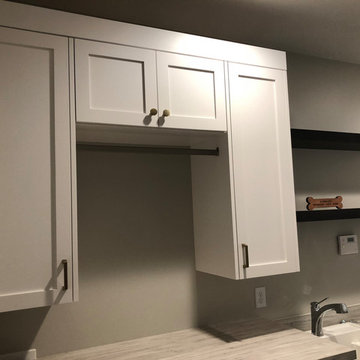
Multifunktionaler, Kleiner Klassischer Hauswirtschaftsraum in U-Form mit Einbauwaschbecken, Schrankfronten im Shaker-Stil, weißen Schränken, Laminat-Arbeitsplatte, grauer Wandfarbe, Vinylboden, Waschmaschine und Trockner nebeneinander, grauem Boden und grauer Arbeitsplatte in Omaha
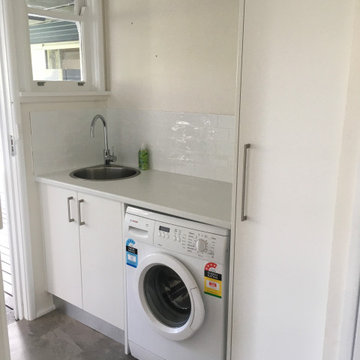
Tame your laundry clutter with a Dream Doors Laundry Facelift!
This facelift was completed in classic white thermolaminate doors; Polytec Chambord laminate bench top; white handmade tiled splashback and super cute round laundry tub.
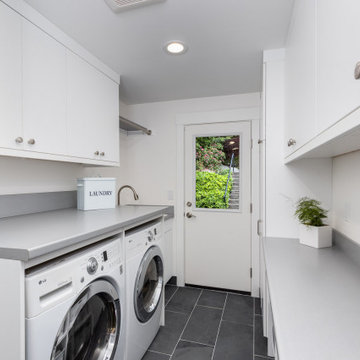
Laundry room was entirely remodeled to improve its functionality with lots of laundry baskets, direct access to the back yard, large countertop over the machines and a large undermount utility sink.
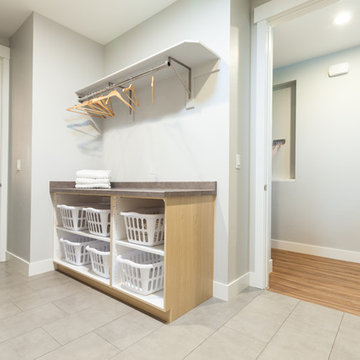
The laundry room connected to the master bathroom and mud room made access easy. With porcelain tile and lots of designated storage space, organization was a breeze.
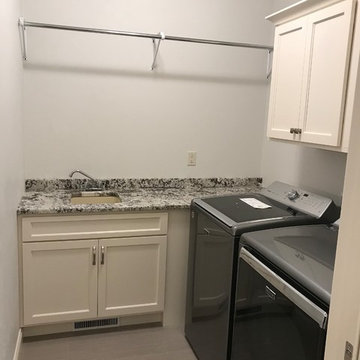
Mittelgroße Moderne Waschküche mit Unterbauwaschbecken, Schrankfronten im Shaker-Stil, weißen Schränken, Laminat-Arbeitsplatte, weißer Wandfarbe, Waschmaschine und Trockner nebeneinander und grauer Arbeitsplatte in Sonstige
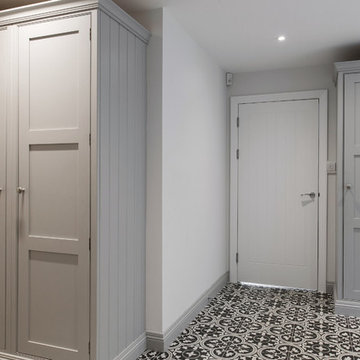
Whether it’s used as a laundry, cloakroom, stashing sports gear or for extra storage space a utility and boot room will help keep your kitchen clutter-free and ensure everything in your busy household is streamlined and organised!
Our head designer worked very closely with the clients on this project to create a utility and boot room that worked for all the family needs and made sure there was a place for everything. Masses of smart storage!
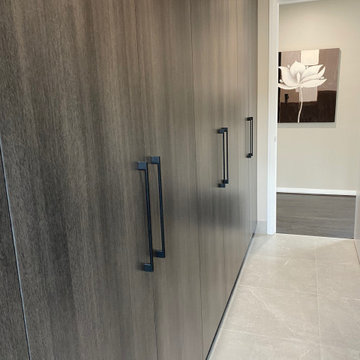
Laundry custom built by Simson Kitchens
Colour: Polytec Char Oak
Zweizeilige, Große Moderne Waschküche mit grauen Schränken, Laminat-Arbeitsplatte, weißer Wandfarbe und grauer Arbeitsplatte in Adelaide
Zweizeilige, Große Moderne Waschküche mit grauen Schränken, Laminat-Arbeitsplatte, weißer Wandfarbe und grauer Arbeitsplatte in Adelaide
Hauswirtschaftsraum mit Laminat-Arbeitsplatte und grauer Arbeitsplatte Ideen und Design
7