Hauswirtschaftsraum mit Laminat-Arbeitsplatte und grüner Wandfarbe Ideen und Design
Suche verfeinern:
Budget
Sortieren nach:Heute beliebt
1 – 20 von 148 Fotos
1 von 3

Brunswick Parlour transforms a Victorian cottage into a hard-working, personalised home for a family of four.
Our clients loved the character of their Brunswick terrace home, but not its inefficient floor plan and poor year-round thermal control. They didn't need more space, they just needed their space to work harder.
The front bedrooms remain largely untouched, retaining their Victorian features and only introducing new cabinetry. Meanwhile, the main bedroom’s previously pokey en suite and wardrobe have been expanded, adorned with custom cabinetry and illuminated via a generous skylight.
At the rear of the house, we reimagined the floor plan to establish shared spaces suited to the family’s lifestyle. Flanked by the dining and living rooms, the kitchen has been reoriented into a more efficient layout and features custom cabinetry that uses every available inch. In the dining room, the Swiss Army Knife of utility cabinets unfolds to reveal a laundry, more custom cabinetry, and a craft station with a retractable desk. Beautiful materiality throughout infuses the home with warmth and personality, featuring Blackbutt timber flooring and cabinetry, and selective pops of green and pink tones.
The house now works hard in a thermal sense too. Insulation and glazing were updated to best practice standard, and we’ve introduced several temperature control tools. Hydronic heating installed throughout the house is complemented by an evaporative cooling system and operable skylight.
The result is a lush, tactile home that increases the effectiveness of every existing inch to enhance daily life for our clients, proving that good design doesn’t need to add space to add value.

Mittelgroße Klassische Waschküche in L-Form mit Unterbauwaschbecken, profilierten Schrankfronten, Laminat-Arbeitsplatte, grüner Wandfarbe, Keramikboden, Waschmaschine und Trockner gestapelt, beigem Boden und hellbraunen Holzschränken in Seattle

Einzeilige, Mittelgroße Country Waschküche mit weißen Schränken, Laminat-Arbeitsplatte, Waschmaschine und Trockner nebeneinander, Schrankfronten mit vertiefter Füllung, Unterbauwaschbecken und grüner Wandfarbe in San Francisco

Phil Bell
Multifunktionaler, Zweizeiliger, Kleiner Country Hauswirtschaftsraum mit Einbauwaschbecken, Schrankfronten im Shaker-Stil, hellbraunen Holzschränken, Laminat-Arbeitsplatte, grüner Wandfarbe, Keramikboden und Waschmaschine und Trockner nebeneinander in Sonstige
Multifunktionaler, Zweizeiliger, Kleiner Country Hauswirtschaftsraum mit Einbauwaschbecken, Schrankfronten im Shaker-Stil, hellbraunen Holzschränken, Laminat-Arbeitsplatte, grüner Wandfarbe, Keramikboden und Waschmaschine und Trockner nebeneinander in Sonstige

Custom laundry room with cabinetry, build in linen/storage closet, and built in stainless steel sink with laminate counter.
Mittelgroße Klassische Waschküche mit Waschbecken, profilierten Schrankfronten, weißen Schränken, Laminat-Arbeitsplatte, grüner Wandfarbe, Porzellan-Bodenfliesen und Waschmaschine und Trockner nebeneinander in Sonstige
Mittelgroße Klassische Waschküche mit Waschbecken, profilierten Schrankfronten, weißen Schränken, Laminat-Arbeitsplatte, grüner Wandfarbe, Porzellan-Bodenfliesen und Waschmaschine und Trockner nebeneinander in Sonstige

Designed and installed by Mauk Cabinets by Design in Tipp City, OH.
Kitchen Designer: Aaron Mauk.
Photos by: Shelley Schilperoot.
Multifunktionaler, Mittelgroßer Klassischer Hauswirtschaftsraum mit Einbauwaschbecken, Schrankfronten im Shaker-Stil, weißen Schränken, Laminat-Arbeitsplatte, grüner Wandfarbe, braunem Holzboden und Waschmaschine und Trockner nebeneinander in Sonstige
Multifunktionaler, Mittelgroßer Klassischer Hauswirtschaftsraum mit Einbauwaschbecken, Schrankfronten im Shaker-Stil, weißen Schränken, Laminat-Arbeitsplatte, grüner Wandfarbe, braunem Holzboden und Waschmaschine und Trockner nebeneinander in Sonstige

We were excited to work with this client for a third time! This time they asked Thompson Remodeling to revamp the main level of their home to better support their lifestyle. The existing closed floor plan had all four of the main living spaces as individual rooms. We listened to their needs and created a design that included removing some walls and switching up the location of a few rooms for better flow.
The new and improved floor plan features an open kitchen (previously the enclosed den) and living room area with fully remodeled kitchen. We removed the walls in the dining room to create a larger dining room and den area and reconfigured the old kitchen space into a first floor laundry room/powder room combo. Lastly, we created a rear mudroom at the back entry to the home.

Lidesign
Multifunktionaler, Einzeiliger, Kleiner Skandinavischer Hauswirtschaftsraum mit Einbauwaschbecken, flächenbündigen Schrankfronten, weißen Schränken, Laminat-Arbeitsplatte, Küchenrückwand in Beige, Rückwand aus Porzellanfliesen, grüner Wandfarbe, Porzellan-Bodenfliesen, Waschmaschine und Trockner nebeneinander, beigem Boden, weißer Arbeitsplatte und eingelassener Decke in Mailand
Multifunktionaler, Einzeiliger, Kleiner Skandinavischer Hauswirtschaftsraum mit Einbauwaschbecken, flächenbündigen Schrankfronten, weißen Schränken, Laminat-Arbeitsplatte, Küchenrückwand in Beige, Rückwand aus Porzellanfliesen, grüner Wandfarbe, Porzellan-Bodenfliesen, Waschmaschine und Trockner nebeneinander, beigem Boden, weißer Arbeitsplatte und eingelassener Decke in Mailand

Multifunktionaler, Zweizeiliger, Kleiner Klassischer Hauswirtschaftsraum mit Waschbecken, Schrankfronten im Shaker-Stil, hellbraunen Holzschränken, Laminat-Arbeitsplatte, grüner Wandfarbe, Porzellan-Bodenfliesen, Waschmaschine und Trockner nebeneinander, beigem Boden und beiger Arbeitsplatte in Sonstige
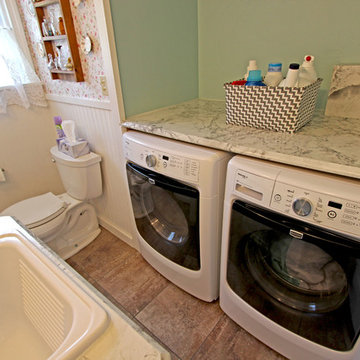
In this bathroom, the customer wanted to incorporate the laundry room into the space. We removed the existing tub and installed the washer and dryer area. We installed a Medallion Silverline White Icing Painted Lancaster Doors with feet Vanity with Bianca Luna Laminate countertops. The same countertop was used above the washer/dryer for a laundry folding station. Beaded Wall Panels were installed on the walls and Nafco Luxuary Vinyl Tile (Modern Slate with Grout Joint) was used for the flooring.
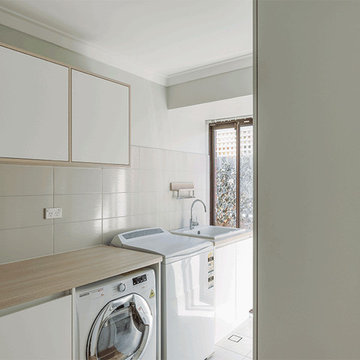
Pam and Brian's laundry (2/3) The Brief - to create a more user friendly space, increase storage and upgrade the finishes.
Mittelgroße Moderne Waschküche in L-Form mit Unterbauwaschbecken, flächenbündigen Schrankfronten, weißen Schränken, Laminat-Arbeitsplatte, grüner Wandfarbe, Keramikboden, Waschmaschine und Trockner gestapelt und weißem Boden in Perth
Mittelgroße Moderne Waschküche in L-Form mit Unterbauwaschbecken, flächenbündigen Schrankfronten, weißen Schränken, Laminat-Arbeitsplatte, grüner Wandfarbe, Keramikboden, Waschmaschine und Trockner gestapelt und weißem Boden in Perth

The laundry room is outfitted with white cabinetry to match the kitchen. It also features its own utility sink, clothes drying rod, and opened and closed cabinets for laundry supplies.

Zweizeilige, Mittelgroße Klassische Waschküche mit Schrankfronten im Shaker-Stil, Laminat-Arbeitsplatte, Keramikboden, Waschmaschine und Trockner nebeneinander, Einbauwaschbecken, weißen Schränken und grüner Wandfarbe in Washington, D.C.
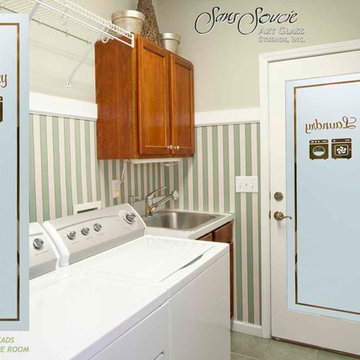
GLASS LAUNDRY ROOM DOORS that YOU customize to suit your decor! Let a Pretty Glass Laundry Room Door Lighten Your Load! Glass Laundry Room Doors and laundry door inserts with custom etched glass, frosted glass designs! Spruce up your laundry room with a beautiful etched glass laundry room door by Sans Soucie! Creating the highest quality and largest selection of frosted glass laundry room doors available anywhere! Select from dozens of frosted glass designs, borders and letter styles! Sans Soucie creates their laundry door obscure glass designs thru sandblasting the glass in different ways which create not only different effects, but different levels in price. The "same design, done different" - with no limit to design, there's something for every decor, regardless of style. Inside our fun, easy to use online Glass and Door Designer at sanssoucie.com, you'll get instant pricing on everything as YOU customize your door and the glass, just the way YOU want it, to compliment and coordinate with your decor. When you're all finished designing, you can place your order right there online! Shipping starts at just $99! Custom packed and fully insured with a 1-4 day transit time. Available any size, as laundry door glass insert only or pre-installed in a door frame, with 8 wood types available. ETA for laundry doors will vary from 3-8 weeks depending on glass & door type. Glass and doors ship worldwide. Glass is sandblast frosted or etched and laundry room door designs are available in 3 effects: Solid frost, 2D surface etched or 3D carved. Visit our site to learn more!
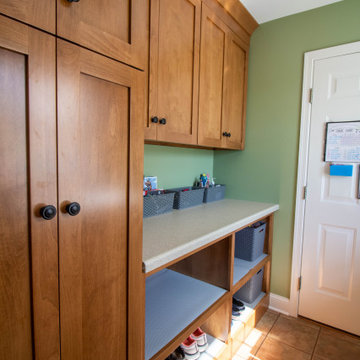
Multifunktionaler, Zweizeiliger, Kleiner Klassischer Hauswirtschaftsraum mit Schrankfronten im Shaker-Stil, hellbraunen Holzschränken, Laminat-Arbeitsplatte, grüner Wandfarbe, Porzellan-Bodenfliesen, Waschmaschine und Trockner nebeneinander, beigem Boden und beiger Arbeitsplatte in Sonstige
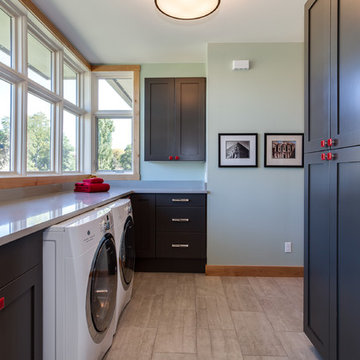
Laundry Room with tons of extra storage and state of the art appliances. Designed by Mike & Jacque at JM Kitchen & Bath Denver / Castle Rock Colorado
Multifunktionaler, Großer Moderner Hauswirtschaftsraum mit Schrankfronten im Shaker-Stil, grauen Schränken, Laminat-Arbeitsplatte, grüner Wandfarbe, Keramikboden, Waschmaschine und Trockner nebeneinander, grauer Arbeitsplatte und Unterbauwaschbecken in Denver
Multifunktionaler, Großer Moderner Hauswirtschaftsraum mit Schrankfronten im Shaker-Stil, grauen Schränken, Laminat-Arbeitsplatte, grüner Wandfarbe, Keramikboden, Waschmaschine und Trockner nebeneinander, grauer Arbeitsplatte und Unterbauwaschbecken in Denver
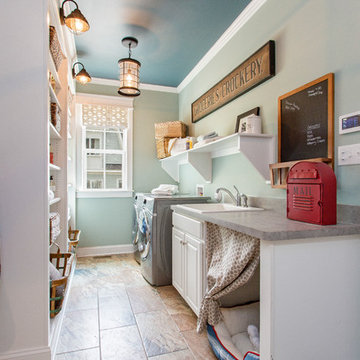
A multi-purpose laundry room that keeps your house clean and you organized! To see more of the Lane floorplan visit: www.gomsh.com/the-lane
Photo by: Bryan Chavez
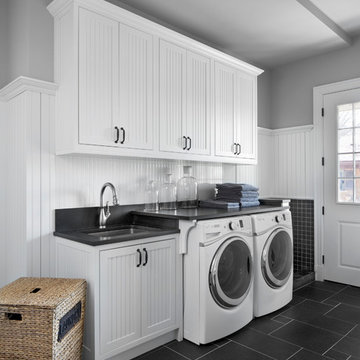
The bead board inset cabinetry perfectly matches the white walls to create a picture perfect laundry room for this beachfront home. Next to the washer and drier is the perfect spot to wash off the family pet. - Photography by Beth Singer
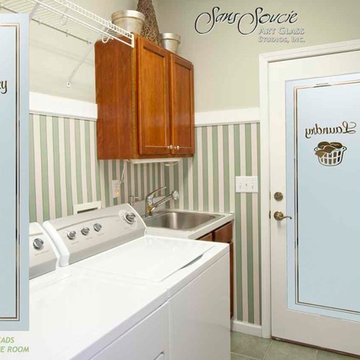
GLASS LAUNDRY ROOM DOORS that YOU customize to suit your decor! Let a Pretty Glass Laundry Room Door Lighten Your Load! Glass Laundry Room Doors and laundry door inserts with custom etched glass, frosted glass designs! Spruce up your laundry room with a beautiful etched glass laundry room door by Sans Soucie! Creating the highest quality and largest selection of frosted glass laundry room doors available anywhere! Select from dozens of frosted glass designs, borders and letter styles! Sans Soucie creates their laundry door obscure glass designs thru sandblasting the glass in different ways which create not only different effects, but different levels in price. The "same design, done different" - with no limit to design, there's something for every decor, regardless of style. Inside our fun, easy to use online Glass and Door Designer at sanssoucie.com, you'll get instant pricing on everything as YOU customize your door and the glass, just the way YOU want it, to compliment and coordinate with your decor. When you're all finished designing, you can place your order right there online! Shipping starts at just $99! Custom packed and fully insured with a 1-4 day transit time. Available any size, as laundry door glass insert only or pre-installed in a door frame, with 8 wood types available. ETA for laundry doors will vary from 3-8 weeks depending on glass & door type. Glass and doors ship worldwide. Glass is sandblast frosted or etched and laundry room door designs are available in 3 effects: Solid frost, 2D surface etched or 3D carved. Visit our site to learn more!
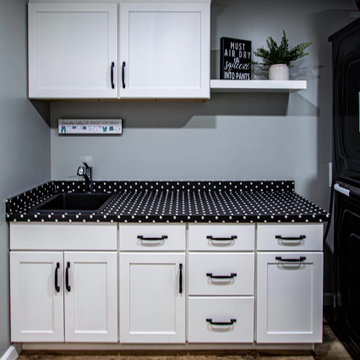
In this laundry room, Medallion Lancaster cabinets in White Icing Classic finish accented with Amerock Highland Ridge in Dark Oiled Bronze hardware were installed. The countertop is Wilsonart Night Spot laminate. The flooring is Mannington AduraMax Napa vinyl plank flooring in Dry Cork color.
Hauswirtschaftsraum mit Laminat-Arbeitsplatte und grüner Wandfarbe Ideen und Design
1