Hauswirtschaftsraum mit Laminat-Arbeitsplatte und Küchenrückwand in Grau Ideen und Design
Suche verfeinern:
Budget
Sortieren nach:Heute beliebt
1 – 20 von 52 Fotos
1 von 3

Brunswick Parlour transforms a Victorian cottage into a hard-working, personalised home for a family of four.
Our clients loved the character of their Brunswick terrace home, but not its inefficient floor plan and poor year-round thermal control. They didn't need more space, they just needed their space to work harder.
The front bedrooms remain largely untouched, retaining their Victorian features and only introducing new cabinetry. Meanwhile, the main bedroom’s previously pokey en suite and wardrobe have been expanded, adorned with custom cabinetry and illuminated via a generous skylight.
At the rear of the house, we reimagined the floor plan to establish shared spaces suited to the family’s lifestyle. Flanked by the dining and living rooms, the kitchen has been reoriented into a more efficient layout and features custom cabinetry that uses every available inch. In the dining room, the Swiss Army Knife of utility cabinets unfolds to reveal a laundry, more custom cabinetry, and a craft station with a retractable desk. Beautiful materiality throughout infuses the home with warmth and personality, featuring Blackbutt timber flooring and cabinetry, and selective pops of green and pink tones.
The house now works hard in a thermal sense too. Insulation and glazing were updated to best practice standard, and we’ve introduced several temperature control tools. Hydronic heating installed throughout the house is complemented by an evaporative cooling system and operable skylight.
The result is a lush, tactile home that increases the effectiveness of every existing inch to enhance daily life for our clients, proving that good design doesn’t need to add space to add value.

Multifunktionaler, Zweizeiliger, Kleiner Moderner Hauswirtschaftsraum mit Einbauwaschbecken, flächenbündigen Schrankfronten, weißen Schränken, Laminat-Arbeitsplatte, Küchenrückwand in Grau, Rückwand aus Keramikfliesen, weißer Wandfarbe, Porzellan-Bodenfliesen, Waschmaschine und Trockner nebeneinander und bunter Arbeitsplatte in Sydney

Zweizeilige, Große Moderne Waschküche mit Einbauwaschbecken, flächenbündigen Schrankfronten, weißen Schränken, Laminat-Arbeitsplatte, Küchenrückwand in Grau, Rückwand aus Mosaikfliesen, weißer Wandfarbe, Keramikboden, Waschmaschine und Trockner nebeneinander, grauem Boden und weißer Arbeitsplatte in Sydney

When the collaboration between client, builder and cabinet maker comes together perfectly the end result is one we are all very proud of. The clients had many ideas which evolved as the project was taking shape and as the budget changed. Through hours of planning and preparation the end result was to achieve the level of design and finishes that the client, builder and cabinet expect without making sacrifices or going over budget. Soft Matt finishes, solid timber, stone, brass tones, porcelain, feature bathroom fixtures and high end appliances all come together to create a warm, homely and sophisticated finish. The idea was to create spaces that you can relax in, work from, entertain in and most importantly raise your young family in. This project was fantastic to work on and the result shows that why would you ever want to leave home?
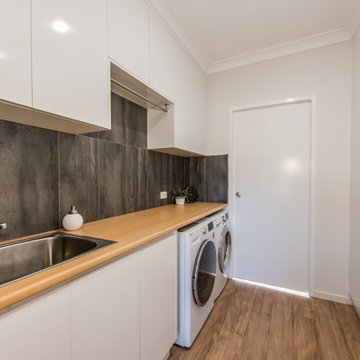
Zweizeilige, Mittelgroße Moderne Waschküche mit Einbauwaschbecken, flächenbündigen Schrankfronten, weißen Schränken, Laminat-Arbeitsplatte, Küchenrückwand in Grau, Rückwand aus Keramikfliesen, weißer Wandfarbe, Vinylboden, Waschmaschine und Trockner nebeneinander, braunem Boden und beiger Arbeitsplatte in Sonstige
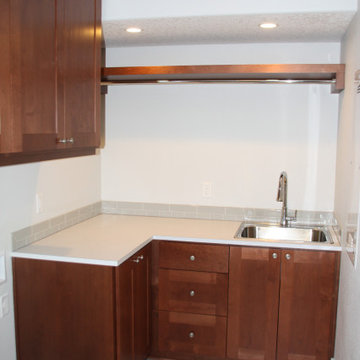
During the construction of the basement, the client requested a full size laundry room and taking over a small portion of the storage area achieved the result. This area includes a sink, closet, plenty of hanging space and room for side-by-side full size washer and dryer.

We were engaged to redesign and create a modern, light filled ensuite and main bathroom incorporating a laundry. All spaces had to include functionality and plenty of storage . This has been achieved by using grey/beige large format tiles for the floor and walls creating light and a sense of space. Timber and brushed nickel tapware add further warmth to the scheme and a stunning subway vertical feature wall in blue/green adds interest and depth. Our client was thrilled with her new bathrooms and laundry.

Lavanderia a scomparsa
Einzeilige, Kleine Moderne Waschküche mit offenen Schränken, weißen Schränken, Laminat-Arbeitsplatte, Küchenrückwand in Grau, Rückwand aus Porzellanfliesen, grauer Wandfarbe, Porzellan-Bodenfliesen, Waschmaschine und Trockner gestapelt, grauem Boden und weißer Arbeitsplatte in Neapel
Einzeilige, Kleine Moderne Waschküche mit offenen Schränken, weißen Schränken, Laminat-Arbeitsplatte, Küchenrückwand in Grau, Rückwand aus Porzellanfliesen, grauer Wandfarbe, Porzellan-Bodenfliesen, Waschmaschine und Trockner gestapelt, grauem Boden und weißer Arbeitsplatte in Neapel

Kleiner Moderner Hauswirtschaftsraum mit Ausgussbecken, Schrankfronten im Shaker-Stil, weißen Schränken, Laminat-Arbeitsplatte, Küchenrückwand in Grau, rosa Wandfarbe, Linoleum, schwarzem Boden und grauer Arbeitsplatte in Essex
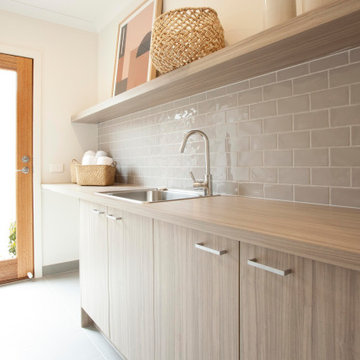
Laundry Room in the Delta 299 at Riverside Estate, Killara from the Alpha Collection by JG King Homes
Industrial Hauswirtschaftsraum mit Laminat-Arbeitsplatte, Küchenrückwand in Grau, Rückwand aus Keramikfliesen, grauer Wandfarbe, Keramikboden, grauem Boden und beiger Arbeitsplatte in Melbourne
Industrial Hauswirtschaftsraum mit Laminat-Arbeitsplatte, Küchenrückwand in Grau, Rückwand aus Keramikfliesen, grauer Wandfarbe, Keramikboden, grauem Boden und beiger Arbeitsplatte in Melbourne
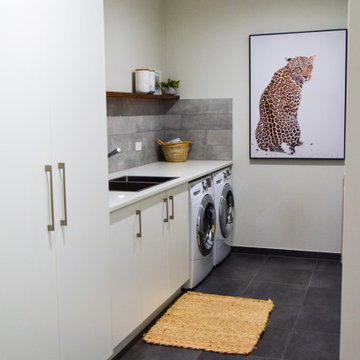
A contemporary renovation to suite a growing family. Our clients brief was modern, sleek and functional. With a colour palette of soft greys, whites and warm timber tones this family home is both inviting as well as being low maintenance. The enourmouse Laundry in this home has ample storage, functional bench space and a designated area for clothes hangers. Keeping the rest of the house free from the laundry clutter.
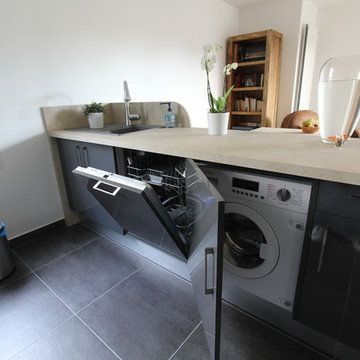
L’objectif de la réalisation était de proposer la rénovation de la cuisine ouverte en style Américain ainsi que le choix et la pose des équipements de cuisine.
Pour ça nous avons casser une cloison afin de permettre l'ouverture totale sur le séjour, un plan bar également contenant en dessous des meubles de rangements ainsi qu'un lave linge et un sèche linge.
Plan de travail en stratifié,des couleurs chaudes selon le choix du client.
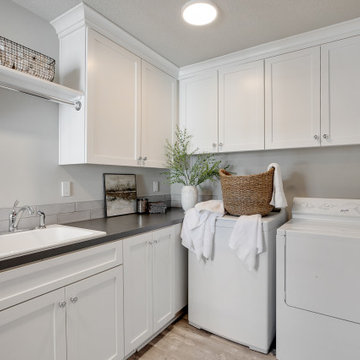
White laundry room with built-in cabinets for storage.
Kleine Country Waschküche in L-Form mit Einbauwaschbecken, Schrankfronten im Shaker-Stil, weißen Schränken, Laminat-Arbeitsplatte, Küchenrückwand in Grau, Rückwand aus Keramikfliesen, grauer Wandfarbe, Vinylboden, Waschmaschine und Trockner nebeneinander, beigem Boden und grauer Arbeitsplatte in Portland
Kleine Country Waschküche in L-Form mit Einbauwaschbecken, Schrankfronten im Shaker-Stil, weißen Schränken, Laminat-Arbeitsplatte, Küchenrückwand in Grau, Rückwand aus Keramikfliesen, grauer Wandfarbe, Vinylboden, Waschmaschine und Trockner nebeneinander, beigem Boden und grauer Arbeitsplatte in Portland
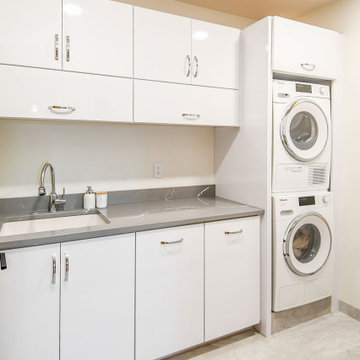
Moderne Waschküche mit Unterbauwaschbecken, flächenbündigen Schrankfronten, Laminat-Arbeitsplatte, Küchenrückwand in Grau, Rückwand aus Quarzwerkstein, weißer Wandfarbe, Porzellan-Bodenfliesen, Waschmaschine und Trockner gestapelt, weißem Boden und grauer Arbeitsplatte in Minneapolis
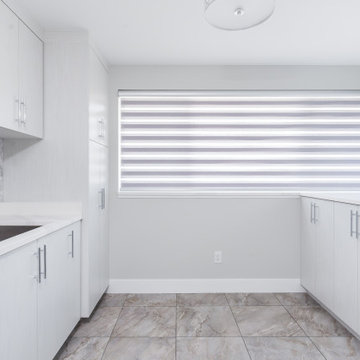
Mid-Century Hauswirtschaftsraum in U-Form mit Einbauwaschbecken, Schrankfronten im Shaker-Stil, weißen Schränken, weißer Wandfarbe, grauem Boden, weißer Arbeitsplatte, Laminat-Arbeitsplatte, Küchenrückwand in Grau und Rückwand aus Porzellanfliesen in Vancouver
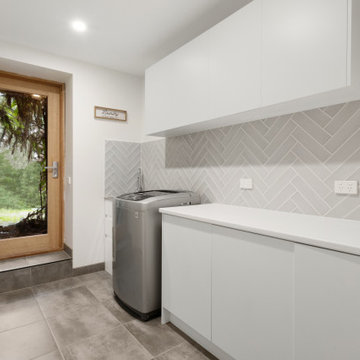
Zweizeiliger, Mittelgroßer Moderner Hauswirtschaftsraum mit flächenbündigen Schrankfronten, weißen Schränken, Laminat-Arbeitsplatte, Küchenrückwand in Grau, Rückwand aus Metrofliesen, grauer Wandfarbe, Porzellan-Bodenfliesen, grauem Boden und weißer Arbeitsplatte in Melbourne
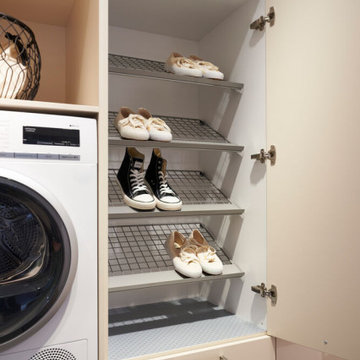
Contemporary Laundry Room, Creme White Laminate
Zweizeilige, Mittelgroße Moderne Waschküche mit integriertem Waschbecken, flächenbündigen Schrankfronten, weißen Schränken, Laminat-Arbeitsplatte, Küchenrückwand in Grau, Rückwand aus Holz, Betonboden, grauem Boden und grauer Arbeitsplatte in Atlanta
Zweizeilige, Mittelgroße Moderne Waschküche mit integriertem Waschbecken, flächenbündigen Schrankfronten, weißen Schränken, Laminat-Arbeitsplatte, Küchenrückwand in Grau, Rückwand aus Holz, Betonboden, grauem Boden und grauer Arbeitsplatte in Atlanta
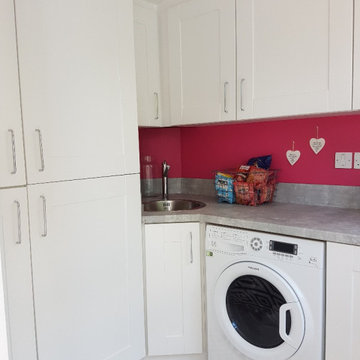
Kleiner Moderner Hauswirtschaftsraum mit Ausgussbecken, Schrankfronten im Shaker-Stil, weißen Schränken, Laminat-Arbeitsplatte, Küchenrückwand in Grau, rosa Wandfarbe, Linoleum, schwarzem Boden und grauer Arbeitsplatte in Essex
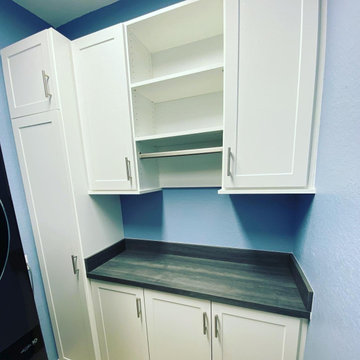
Laundry cabinetry installed by Closet Factory, Fort Myers, FL.
Installed in Lehigh @ The Club at Westminster community.
Country Hauswirtschaftsraum mit Schrankfronten im Shaker-Stil, weißen Schränken, Laminat-Arbeitsplatte, Küchenrückwand in Grau, Waschmaschine und Trockner gestapelt und grauer Arbeitsplatte
Country Hauswirtschaftsraum mit Schrankfronten im Shaker-Stil, weißen Schränken, Laminat-Arbeitsplatte, Küchenrückwand in Grau, Waschmaschine und Trockner gestapelt und grauer Arbeitsplatte
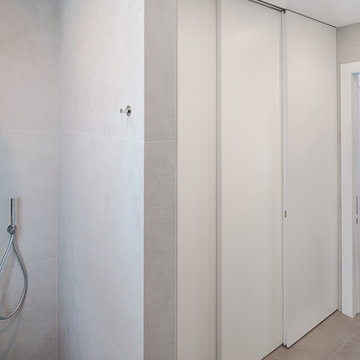
Lavanderia a scomparsa con porte scorrevoli
Einzeilige, Kleine Moderne Waschküche mit offenen Schränken, weißen Schränken, Laminat-Arbeitsplatte, Küchenrückwand in Grau, Rückwand aus Porzellanfliesen, grauer Wandfarbe, Porzellan-Bodenfliesen, Waschmaschine und Trockner gestapelt, grauem Boden und weißer Arbeitsplatte in Neapel
Einzeilige, Kleine Moderne Waschküche mit offenen Schränken, weißen Schränken, Laminat-Arbeitsplatte, Küchenrückwand in Grau, Rückwand aus Porzellanfliesen, grauer Wandfarbe, Porzellan-Bodenfliesen, Waschmaschine und Trockner gestapelt, grauem Boden und weißer Arbeitsplatte in Neapel
Hauswirtschaftsraum mit Laminat-Arbeitsplatte und Küchenrückwand in Grau Ideen und Design
1