Hauswirtschaftsraum mit Laminat-Arbeitsplatte und Schieferboden Ideen und Design
Suche verfeinern:
Budget
Sortieren nach:Heute beliebt
41 – 58 von 58 Fotos
1 von 3
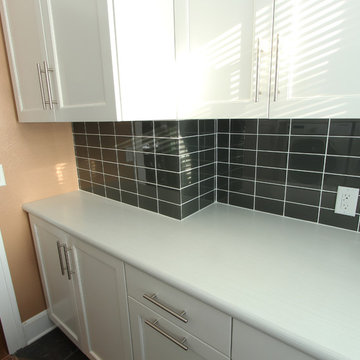
A cresent edge was selected for the countertop nosing on the laminate top to give it a more custom look. A subtle striped pattern is on the laminate if you look close enough. The glass subway tile was straight laid for a more modern look.
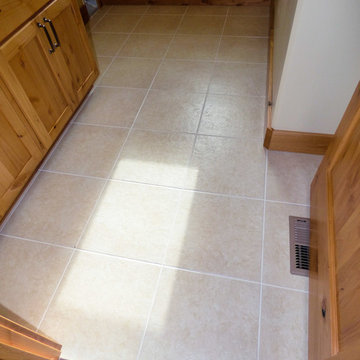
Slate floor. Colestone Cream color.
Big Sky Builders of Montana, Inc.
Multifunktionaler, Einzeiliger, Mittelgroßer Rustikaler Hauswirtschaftsraum mit Ausgussbecken, Schrankfronten im Shaker-Stil, hellen Holzschränken, Laminat-Arbeitsplatte, Schieferboden und Waschmaschine und Trockner nebeneinander in Sonstige
Multifunktionaler, Einzeiliger, Mittelgroßer Rustikaler Hauswirtschaftsraum mit Ausgussbecken, Schrankfronten im Shaker-Stil, hellen Holzschränken, Laminat-Arbeitsplatte, Schieferboden und Waschmaschine und Trockner nebeneinander in Sonstige
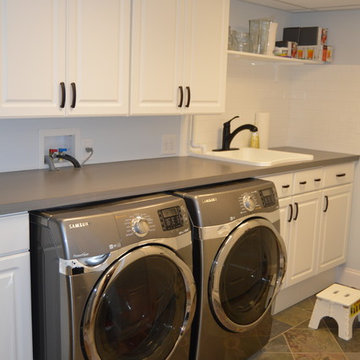
Einzeilige Klassische Waschküche mit Einbauwaschbecken, Schrankfronten mit vertiefter Füllung, weißen Schränken, Laminat-Arbeitsplatte, weißer Wandfarbe, Schieferboden und Waschmaschine und Trockner nebeneinander in Washington, D.C.
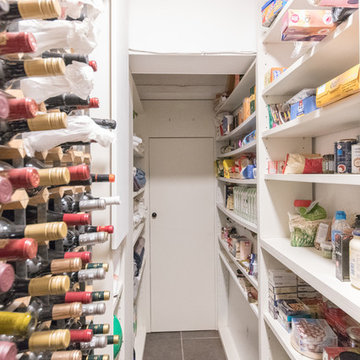
Photographer - Alan Stretton Idisign.co.uk
Multifunktionaler, Zweizeiliger, Kleiner Hauswirtschaftsraum mit flächenbündigen Schrankfronten, weißen Schränken, Laminat-Arbeitsplatte, weißer Wandfarbe, Schieferboden, grauem Boden und weißer Arbeitsplatte in London
Multifunktionaler, Zweizeiliger, Kleiner Hauswirtschaftsraum mit flächenbündigen Schrankfronten, weißen Schränken, Laminat-Arbeitsplatte, weißer Wandfarbe, Schieferboden, grauem Boden und weißer Arbeitsplatte in London
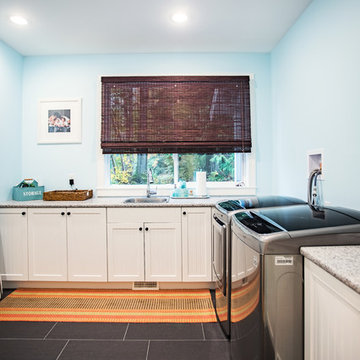
Photos by Brice Ferre
Mittelgroße Klassische Waschküche in L-Form mit Einbauwaschbecken, Schrankfronten im Shaker-Stil, weißen Schränken, Laminat-Arbeitsplatte, Schieferboden, Waschmaschine und Trockner nebeneinander, schwarzem Boden und bunter Arbeitsplatte in Vancouver
Mittelgroße Klassische Waschküche in L-Form mit Einbauwaschbecken, Schrankfronten im Shaker-Stil, weißen Schränken, Laminat-Arbeitsplatte, Schieferboden, Waschmaschine und Trockner nebeneinander, schwarzem Boden und bunter Arbeitsplatte in Vancouver
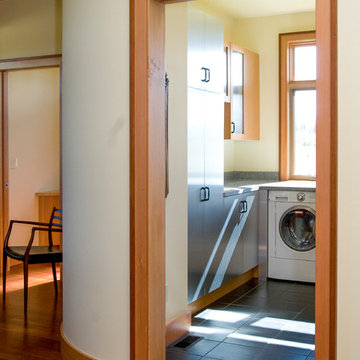
Laundry, Longviews Studios Inc. Photographer
Mittelgroße Moderne Waschküche in U-Form mit flächenbündigen Schrankfronten, grauen Schränken, Laminat-Arbeitsplatte, gelber Wandfarbe, Schieferboden, Waschmaschine und Trockner nebeneinander und schwarzem Boden in Sonstige
Mittelgroße Moderne Waschküche in U-Form mit flächenbündigen Schrankfronten, grauen Schränken, Laminat-Arbeitsplatte, gelber Wandfarbe, Schieferboden, Waschmaschine und Trockner nebeneinander und schwarzem Boden in Sonstige
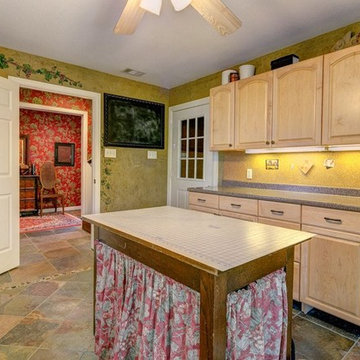
Multifunktionaler, Zweizeiliger, Großer Klassischer Hauswirtschaftsraum mit Doppelwaschbecken, profilierten Schrankfronten, hellen Holzschränken, Laminat-Arbeitsplatte, grüner Wandfarbe, Schieferboden und Waschmaschine und Trockner nebeneinander in Dallas
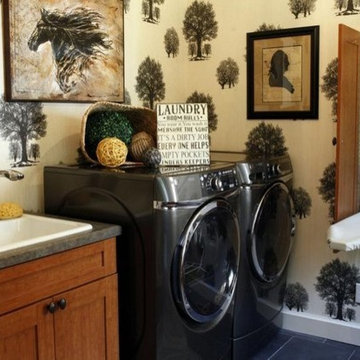
We created this custom laundry storage unsing Wild Cherry woodgrain melamine with Formica countertops. Note the wall-mounted ironing board.
Mittelgroße Klassische Waschküche in U-Form mit Einbauwaschbecken, Schrankfronten mit vertiefter Füllung, hellbraunen Holzschränken, Laminat-Arbeitsplatte, bunten Wänden, Schieferboden, Waschmaschine und Trockner nebeneinander und schwarzem Boden in Louisville
Mittelgroße Klassische Waschküche in U-Form mit Einbauwaschbecken, Schrankfronten mit vertiefter Füllung, hellbraunen Holzschränken, Laminat-Arbeitsplatte, bunten Wänden, Schieferboden, Waschmaschine und Trockner nebeneinander und schwarzem Boden in Louisville
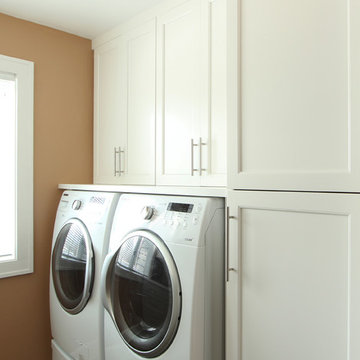
A wood countertop was added above this washer and dryer set that rests on pedestals. Extra deep wall cabinets hold laundry baskets above them and the tall cabinet has it's doors pinned together for multiple hanging rod storage.
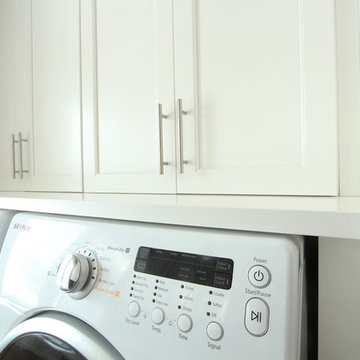
A wood countertop that matches the cabinets was used above the side by side washer and dryer. The cabinets above are 18" deep and hide the mess of laundry baskets.

The unique layout of this laundry room required cabinets of varying depths to maximize storage. Shallow depth cabinets were used around a bump out. Drawer storage was added on one side and tall storage was added on the other. Laminate countertops were used on the left side and a matching wood countertop was used above the side by side washer and dryer. Slate tile was used on the floor and green glass subway tile was used on the backsplash.

Soft, minimal, white and timeless laundry renovation for a beach front home on the Fleurieu Peninsula of South Australia. Practical as well as beautiful, with drying rack, large square sink and overhead storage.
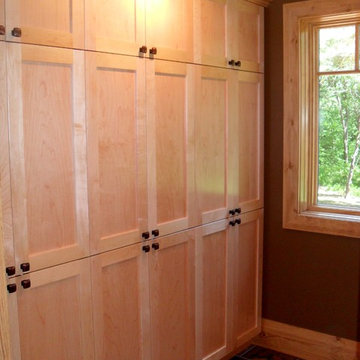
Zweizeilige, Mittelgroße Klassische Waschküche mit Einbauwaschbecken, flächenbündigen Schrankfronten, hellen Holzschränken, Laminat-Arbeitsplatte, Schieferboden und Waschmaschine und Trockner gestapelt in Toronto
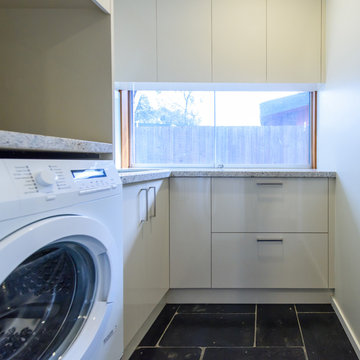
small L-shaped laundry with maximum bench space. Bench level window to match adjacent kitchen. Drawers for storage or clothes hamper.
photography by Vicki Morskate VStyle+Imagery
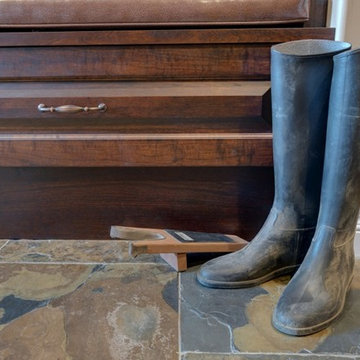
The former laundry room / mudroom was cramped and lacked storage. It also had an awkward staircase that was the only access up to the second floor playroom.
This re-design was part of a larger renovation that included tearing out the existing second floor main bath, extending the hallway past the bedrooms into the play- room, and deleting the lower stair case from the mudroom. This allowed us to install the custom bench with a shoe drawer, coat hooks and shelves where the former staircase was located. We were also able to re-design the cabinet area and install the custom cherry wood cabinets used throughout the rest of the home. Practical additions like room for laundry bins and drying racks add ease to laundry day.
Photo by Graham Twomey
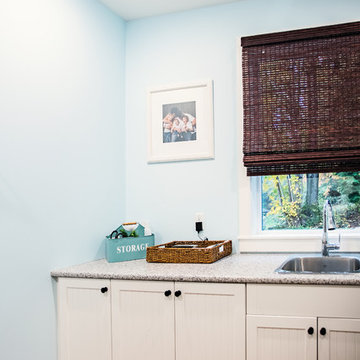
Photos by Brice Ferre
Mittelgroße Klassische Waschküche in L-Form mit Einbauwaschbecken, Schrankfronten im Shaker-Stil, weißen Schränken, Laminat-Arbeitsplatte, Schieferboden, Waschmaschine und Trockner nebeneinander, schwarzem Boden und bunter Arbeitsplatte in Vancouver
Mittelgroße Klassische Waschküche in L-Form mit Einbauwaschbecken, Schrankfronten im Shaker-Stil, weißen Schränken, Laminat-Arbeitsplatte, Schieferboden, Waschmaschine und Trockner nebeneinander, schwarzem Boden und bunter Arbeitsplatte in Vancouver
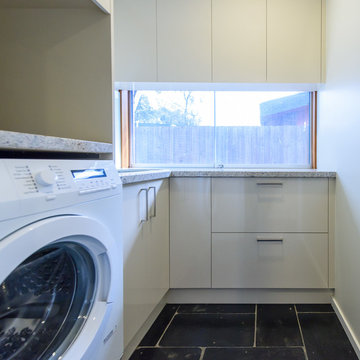
Walls were removed and doors moved to open this kitchen to the living/dining room and outdoor living. External door to the laundry was removed and a matching window at splashback level was installed. The existing slate floors were retained and repaired. A warm white laminate was used for the main doors and drawer fronts with timber veneer highlights added to open shelves and overhead cabinets. Black feature canopy chosen to match the floor and black glass induction cooktop. A pullout spice cabinet beside the cooktop and adjacent pantry provide food storage and lots of drawers for crockery, cutlery and pots & pans.
Vicki Morskate, [V]Style+Imagery
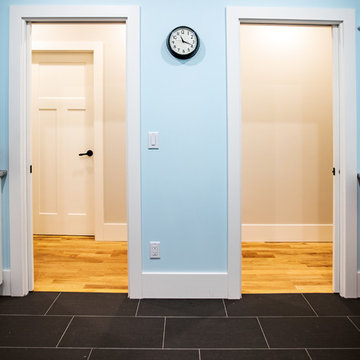
Photos by Brice Ferre
Mittelgroße Klassische Waschküche in L-Form mit Einbauwaschbecken, Schrankfronten im Shaker-Stil, weißen Schränken, Laminat-Arbeitsplatte, Schieferboden, Waschmaschine und Trockner nebeneinander, schwarzem Boden und bunter Arbeitsplatte in Vancouver
Mittelgroße Klassische Waschküche in L-Form mit Einbauwaschbecken, Schrankfronten im Shaker-Stil, weißen Schränken, Laminat-Arbeitsplatte, Schieferboden, Waschmaschine und Trockner nebeneinander, schwarzem Boden und bunter Arbeitsplatte in Vancouver
Hauswirtschaftsraum mit Laminat-Arbeitsplatte und Schieferboden Ideen und Design
3