Hauswirtschaftsraum mit Laminat und Schieferboden Ideen und Design
Suche verfeinern:
Budget
Sortieren nach:Heute beliebt
41 – 60 von 1.684 Fotos
1 von 3
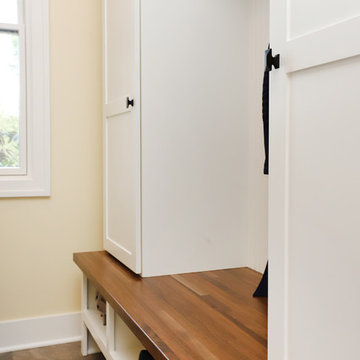
This fantastic mudroom and laundry room combo keeps this family organized. With twin boys, having a spot to drop-it-and-go or pick-it-up-and-go was a must. Two lockers allow for storage of everyday items and they can keep their shoes in the cubbies underneath. Any dirty clothes can be dropped off in the hamper for the wash; keeping all the mess here in the mudroom rather than traipsing all through the house.
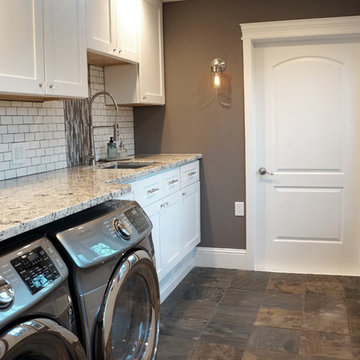
Mittelgroße, Zweizeilige Klassische Waschküche mit Unterbauwaschbecken, Schrankfronten im Shaker-Stil, weißen Schränken, Granit-Arbeitsplatte, grauer Wandfarbe, Schieferboden, Waschmaschine und Trockner nebeneinander und grauem Boden in Denver
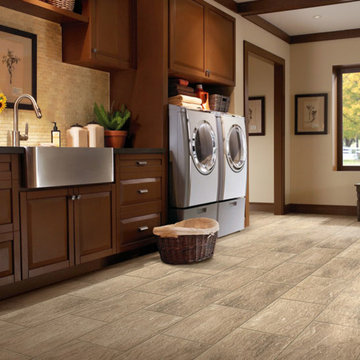
Einzeilige, Mittelgroße Rustikale Waschküche mit Landhausspüle, profilierten Schrankfronten, hellbraunen Holzschränken, beiger Wandfarbe, Schieferboden und Waschmaschine und Trockner nebeneinander in Denver
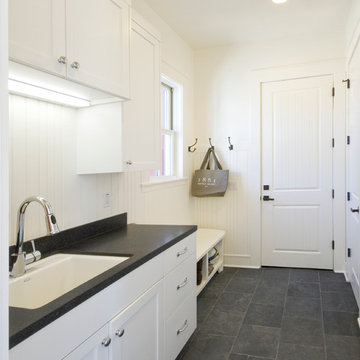
Multifunktionaler, Einzeiliger, Mittelgroßer Country Hauswirtschaftsraum mit Unterbauwaschbecken, Schrankfronten im Shaker-Stil, weißen Schränken, Mineralwerkstoff-Arbeitsplatte, weißer Wandfarbe, Schieferboden und schwarzer Arbeitsplatte in San Francisco

Photographer: Calgary Photos
Builder: www.timberstoneproperties.ca
Große Urige Waschküche in L-Form mit Unterbauwaschbecken, Schrankfronten im Shaker-Stil, dunklen Holzschränken, Granit-Arbeitsplatte, Schieferboden, Waschmaschine und Trockner gestapelt, beiger Wandfarbe und beiger Arbeitsplatte in Calgary
Große Urige Waschküche in L-Form mit Unterbauwaschbecken, Schrankfronten im Shaker-Stil, dunklen Holzschränken, Granit-Arbeitsplatte, Schieferboden, Waschmaschine und Trockner gestapelt, beiger Wandfarbe und beiger Arbeitsplatte in Calgary
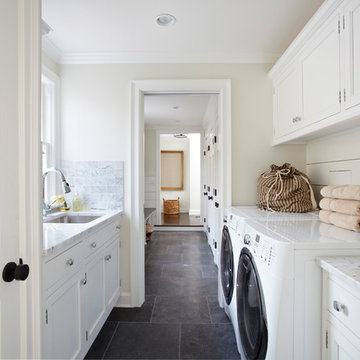
Klassischer Hauswirtschaftsraum mit weißen Schränken, Schieferboden, schwarzem Boden und weißer Arbeitsplatte in New York

Jenna & Lauren Weiler
Multifunktionaler, Mittelgroßer Moderner Hauswirtschaftsraum in L-Form mit Unterbauwaschbecken, flächenbündigen Schrankfronten, grauen Schränken, Granit-Arbeitsplatte, beiger Wandfarbe, Laminat, Waschmaschine und Trockner gestapelt und buntem Boden in Minneapolis
Multifunktionaler, Mittelgroßer Moderner Hauswirtschaftsraum in L-Form mit Unterbauwaschbecken, flächenbündigen Schrankfronten, grauen Schränken, Granit-Arbeitsplatte, beiger Wandfarbe, Laminat, Waschmaschine und Trockner gestapelt und buntem Boden in Minneapolis

We created this secret room from the old garage, turning it into a useful space for washing the dogs, doing laundry and exercising - all of which we need to do in our own homes due to the Covid lockdown. The original room was created on a budget with laminate worktops and cheap ktichen doors - we recently replaced the original laminate worktops with quartz and changed the door fronts to create a clean, refreshed look. The opposite wall contains floor to ceiling bespoke cupboards with storage for everything from tennis rackets to a hidden wine fridge. The flooring is budget friendly laminated wood effect planks.

Reforma integral Sube Interiorismo www.subeinteriorismo.com
Biderbost Photo
Mittelgroßer Klassischer Hauswirtschaftsraum in L-Form mit Waschmaschinenschrank, Unterbauwaschbecken, profilierten Schrankfronten, grauen Schränken, Quarzwerkstein-Arbeitsplatte, Küchenrückwand in Weiß, Rückwand aus Quarzwerkstein, bunten Wänden, Laminat, Waschmaschine und Trockner integriert, braunem Boden, weißer Arbeitsplatte, eingelassener Decke und Tapetenwänden in Bilbao
Mittelgroßer Klassischer Hauswirtschaftsraum in L-Form mit Waschmaschinenschrank, Unterbauwaschbecken, profilierten Schrankfronten, grauen Schränken, Quarzwerkstein-Arbeitsplatte, Küchenrückwand in Weiß, Rückwand aus Quarzwerkstein, bunten Wänden, Laminat, Waschmaschine und Trockner integriert, braunem Boden, weißer Arbeitsplatte, eingelassener Decke und Tapetenwänden in Bilbao

Einzeilige, Große Klassische Waschküche mit Einbauwaschbecken, Schrankfronten im Shaker-Stil, grauen Schränken, Arbeitsplatte aus Holz, beiger Wandfarbe, Laminat, Waschmaschine und Trockner nebeneinander, grauem Boden und brauner Arbeitsplatte in Detroit

Multifunktionaler, Großer Moderner Hauswirtschaftsraum in U-Form mit Unterbauwaschbecken, flächenbündigen Schrankfronten, hellen Holzschränken, Marmor-Arbeitsplatte, grauer Wandfarbe, Schieferboden, Waschmaschine und Trockner nebeneinander, grauem Boden und weißer Arbeitsplatte in San Diego

A Contemporary Laundry Room with pops of color and pattern, Photography by Susie Brenner
Multifunktionaler, Zweizeiliger, Großer Skandinavischer Hauswirtschaftsraum mit flächenbündigen Schrankfronten, hellbraunen Holzschränken, Mineralwerkstoff-Arbeitsplatte, bunten Wänden, Schieferboden, Waschmaschine und Trockner nebeneinander, grauem Boden und weißer Arbeitsplatte in Denver
Multifunktionaler, Zweizeiliger, Großer Skandinavischer Hauswirtschaftsraum mit flächenbündigen Schrankfronten, hellbraunen Holzschränken, Mineralwerkstoff-Arbeitsplatte, bunten Wänden, Schieferboden, Waschmaschine und Trockner nebeneinander, grauem Boden und weißer Arbeitsplatte in Denver
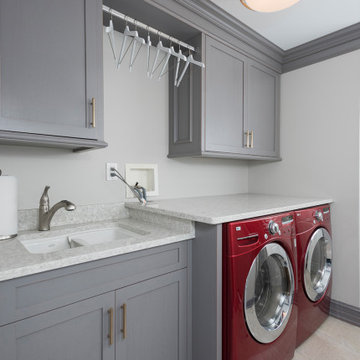
Einzeiliger, Mittelgroßer Moderner Hauswirtschaftsraum mit Waschmaschinenschrank, Doppelwaschbecken, Schrankfronten mit vertiefter Füllung, weißen Schränken, Granit-Arbeitsplatte, beiger Wandfarbe, Laminat, Waschmaschine und Trockner nebeneinander, grauem Boden und weißer Arbeitsplatte in New York
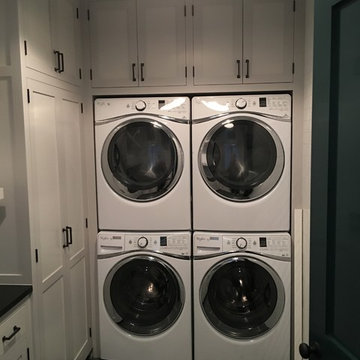
Floor - Basaltina
Einzeilige, Mittelgroße Klassische Waschküche mit Schrankfronten mit vertiefter Füllung, weißen Schränken, Mineralwerkstoff-Arbeitsplatte, weißer Wandfarbe, Schieferboden und Waschmaschine und Trockner gestapelt in New York
Einzeilige, Mittelgroße Klassische Waschküche mit Schrankfronten mit vertiefter Füllung, weißen Schränken, Mineralwerkstoff-Arbeitsplatte, weißer Wandfarbe, Schieferboden und Waschmaschine und Trockner gestapelt in New York

The finished project! The white built-in locker system with a floor to ceiling cabinet for added storage. Black herringbone slate floor, and wood countertop for easy folding.

Einzeilige, Mittelgroße Klassische Waschküche mit Ausgussbecken, profilierten Schrankfronten, weißen Schränken, gelber Wandfarbe, Laminat, Waschmaschine und Trockner nebeneinander und braunem Boden in Sonstige

Photos by Kaity
Zweizeilige, Mittelgroße Moderne Waschküche mit flächenbündigen Schrankfronten, Quarzwerkstein-Arbeitsplatte, Schieferboden, Waschmaschine und Trockner nebeneinander, orangefarbenen Schränken und weißer Wandfarbe in Grand Rapids
Zweizeilige, Mittelgroße Moderne Waschküche mit flächenbündigen Schrankfronten, Quarzwerkstein-Arbeitsplatte, Schieferboden, Waschmaschine und Trockner nebeneinander, orangefarbenen Schränken und weißer Wandfarbe in Grand Rapids

Denash photography, Designed by Jenny Rausch C.K.D
This fabulous laundry room is a favorite. The distressed cabinetry with tumbled stone floor and custom piece of furniture sets it apart from any traditional laundry room. Bead board walls, granite countertop, beautiful blue gray washer dryer built in. The under counter laundry with folding area and dry sink are highly functional for any homeowner.

Free ebook, Creating the Ideal Kitchen. DOWNLOAD NOW
Working with this Glen Ellyn client was so much fun the first time around, we were thrilled when they called to say they were considering moving across town and might need some help with a bit of design work at the new house.
The kitchen in the new house had been recently renovated, but it was not exactly what they wanted. What started out as a few tweaks led to a pretty big overhaul of the kitchen, mudroom and laundry room. Luckily, we were able to use re-purpose the old kitchen cabinetry and custom island in the remodeling of the new laundry room — win-win!
As parents of two young girls, it was important for the homeowners to have a spot to store equipment, coats and all the “behind the scenes” necessities away from the main part of the house which is a large open floor plan. The existing basement mudroom and laundry room had great bones and both rooms were very large.
To make the space more livable and comfortable, we laid slate tile on the floor and added a built-in desk area, coat/boot area and some additional tall storage. We also reworked the staircase, added a new stair runner, gave a facelift to the walk-in closet at the foot of the stairs, and built a coat closet. The end result is a multi-functional, large comfortable room to come home to!
Just beyond the mudroom is the new laundry room where we re-used the cabinets and island from the original kitchen. The new laundry room also features a small powder room that used to be just a toilet in the middle of the room.
You can see the island from the old kitchen that has been repurposed for a laundry folding table. The other countertops are maple butcherblock, and the gold accents from the other rooms are carried through into this room. We were also excited to unearth an existing window and bring some light into the room.
Designed by: Susan Klimala, CKD, CBD
Photography by: Michael Alan Kaskel
For more information on kitchen and bath design ideas go to: www.kitchenstudio-ge.com
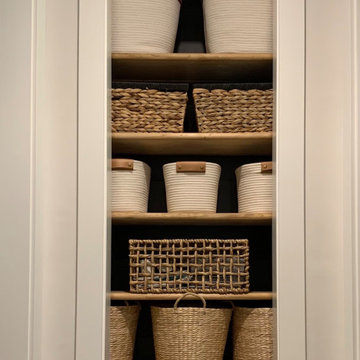
Here is a creative & stylish Laundry Area. Why hide your Washer & Dryer behind closed doors when you can make it a part of your life style
Kleine Country Waschküche mit Schrankfronten im Shaker-Stil, weißen Schränken, Küchenrückwand in Weiß, Rückwand aus Metrofliesen, Schieferboden und Waschmaschine und Trockner nebeneinander in New York
Kleine Country Waschküche mit Schrankfronten im Shaker-Stil, weißen Schränken, Küchenrückwand in Weiß, Rückwand aus Metrofliesen, Schieferboden und Waschmaschine und Trockner nebeneinander in New York
Hauswirtschaftsraum mit Laminat und Schieferboden Ideen und Design
3