Hauswirtschaftsraum mit Landhausspüle und blauer Wandfarbe Ideen und Design
Suche verfeinern:
Budget
Sortieren nach:Heute beliebt
41 – 60 von 118 Fotos
1 von 3
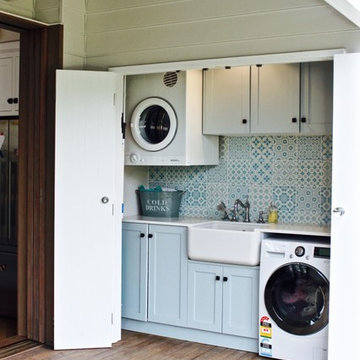
Einzeiliger Moderner Hauswirtschaftsraum mit Waschmaschinenschrank, Schrankfronten im Shaker-Stil, blauen Schränken, blauer Wandfarbe und Landhausspüle in Brisbane
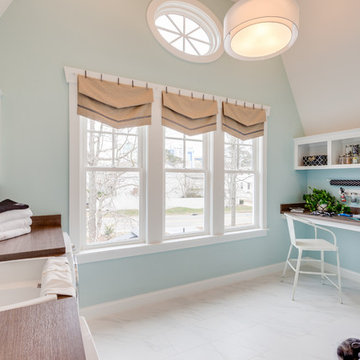
Jonathan Edwards
Multifunktionaler, Großer Maritimer Hauswirtschaftsraum in U-Form mit Schrankfronten mit vertiefter Füllung, weißen Schränken, Laminat-Arbeitsplatte, blauer Wandfarbe, Marmorboden, Waschmaschine und Trockner nebeneinander und Landhausspüle in Sonstige
Multifunktionaler, Großer Maritimer Hauswirtschaftsraum in U-Form mit Schrankfronten mit vertiefter Füllung, weißen Schränken, Laminat-Arbeitsplatte, blauer Wandfarbe, Marmorboden, Waschmaschine und Trockner nebeneinander und Landhausspüle in Sonstige
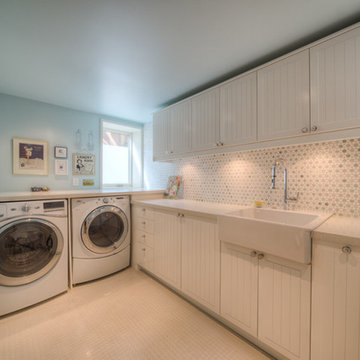
Shane Fester
Multifunktionaler, Mittelgroßer Klassischer Hauswirtschaftsraum in L-Form mit Landhausspüle, weißen Schränken, Quarzwerkstein-Arbeitsplatte, blauer Wandfarbe, Waschmaschine und Trockner nebeneinander und Schrankfronten mit vertiefter Füllung in Toronto
Multifunktionaler, Mittelgroßer Klassischer Hauswirtschaftsraum in L-Form mit Landhausspüle, weißen Schränken, Quarzwerkstein-Arbeitsplatte, blauer Wandfarbe, Waschmaschine und Trockner nebeneinander und Schrankfronten mit vertiefter Füllung in Toronto

Multifunktionaler, Großer Moderner Hauswirtschaftsraum in U-Form mit Landhausspüle, hellen Holzschränken, Quarzit-Arbeitsplatte, blauer Wandfarbe, Waschmaschine und Trockner nebeneinander, Porzellan-Bodenfliesen, weißem Boden, brauner Arbeitsplatte und flächenbündigen Schrankfronten in San Francisco
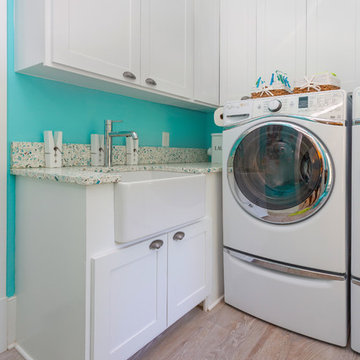
Recycled Glass Countertops
Zweizeiliger, Mittelgroßer Maritimer Hauswirtschaftsraum mit Landhausspüle, profilierten Schrankfronten, weißen Schränken, Arbeitsplatte aus Recyclingglas, blauer Wandfarbe, hellem Holzboden, Waschmaschine und Trockner nebeneinander, beigem Boden und bunter Arbeitsplatte in Charleston
Zweizeiliger, Mittelgroßer Maritimer Hauswirtschaftsraum mit Landhausspüle, profilierten Schrankfronten, weißen Schränken, Arbeitsplatte aus Recyclingglas, blauer Wandfarbe, hellem Holzboden, Waschmaschine und Trockner nebeneinander, beigem Boden und bunter Arbeitsplatte in Charleston
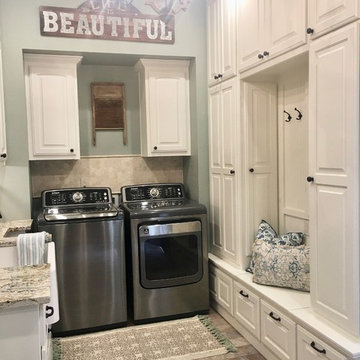
Laundry Room Addition with added storage and beautiful brick floors.
Mittelgroße Klassische Waschküche mit Landhausspüle, Schrankfronten mit vertiefter Füllung, weißen Schränken, Granit-Arbeitsplatte, blauer Wandfarbe, Backsteinboden, Waschmaschine und Trockner nebeneinander, beigem Boden und weißer Arbeitsplatte
Mittelgroße Klassische Waschküche mit Landhausspüle, Schrankfronten mit vertiefter Füllung, weißen Schränken, Granit-Arbeitsplatte, blauer Wandfarbe, Backsteinboden, Waschmaschine und Trockner nebeneinander, beigem Boden und weißer Arbeitsplatte
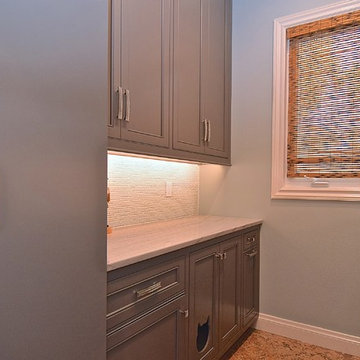
This home was built by the client in 2000. Mom decided it's time for an elegant and functional update since the kids are now teens, with the eldest in college. The marble flooring is throughout all of the home so that was the palette that needed to coordinate with all the new materials and furnishings.
It's always fun when a client wants to make their laundry room a special place. The homeowner wanted a laundry room as beautiful as her kitchen with lots of folding counter space. We also included a kitty cutout for the litter box to both conceal it and keep out the pups. There is also a pull out trash, plenty of organized storage space, a hidden clothes rod and a charming farm sink. Glass tile was placed on the backsplash above the marble tops for added glamor.
The cabinetry is painted Gauntlet Gray by Sherwin Williams.
design and layout by Missi Bart, Renaissance Design Studio.
photography of finished spaces by Rick Ambrose, iSeeHomes

A Distinctly Contemporary West Indies
4 BEDROOMS | 4 BATHS | 3 CAR GARAGE | 3,744 SF
The Milina is one of John Cannon Home’s most contemporary homes to date, featuring a well-balanced floor plan filled with character, color and light. Oversized wood and gold chandeliers add a touch of glamour, accent pieces are in creamy beige and Cerulean blue. Disappearing glass walls transition the great room to the expansive outdoor entertaining spaces. The Milina’s dining room and contemporary kitchen are warm and congenial. Sited on one side of the home, the master suite with outdoor courtroom shower is a sensual
retreat. Gene Pollux Photography
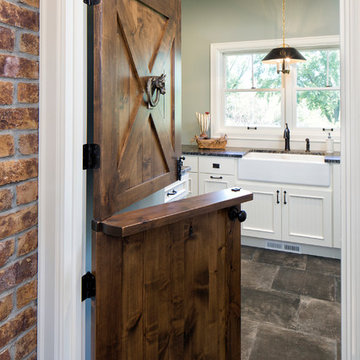
Photography: Landmark Photography
Große Country Waschküche in L-Form mit Landhausspüle, Schrankfronten mit vertiefter Füllung, weißen Schränken, Granit-Arbeitsplatte und blauer Wandfarbe in Minneapolis
Große Country Waschküche in L-Form mit Landhausspüle, Schrankfronten mit vertiefter Füllung, weißen Schränken, Granit-Arbeitsplatte und blauer Wandfarbe in Minneapolis
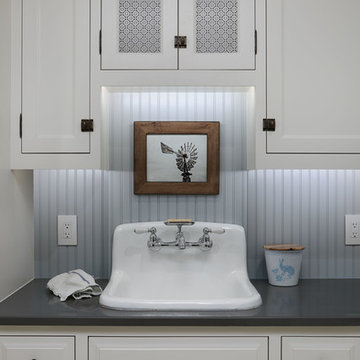
The laundry room just became a destination space! The cabinetry is a throw-back to a bygone era. It was wonderful then, and it is wonderful now.
Photo: Voelker Photo LLC
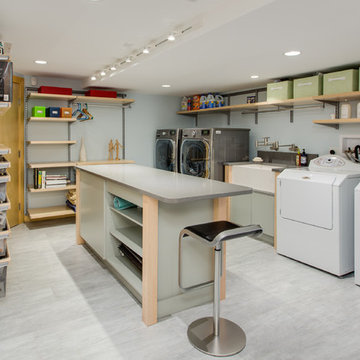
Multifunktionaler, Großer Moderner Hauswirtschaftsraum in U-Form mit Landhausspüle, flächenbündigen Schrankfronten, grauen Schränken, Quarzwerkstein-Arbeitsplatte, blauer Wandfarbe, Porzellan-Bodenfliesen, Waschmaschine und Trockner nebeneinander und grauem Boden in Boston
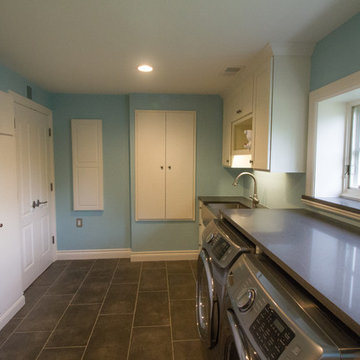
Einzeilige, Mittelgroße Klassische Waschküche mit Landhausspüle, Schrankfronten im Shaker-Stil, weißen Schränken, Speckstein-Arbeitsplatte, blauer Wandfarbe, Keramikboden und Waschmaschine und Trockner nebeneinander in Detroit
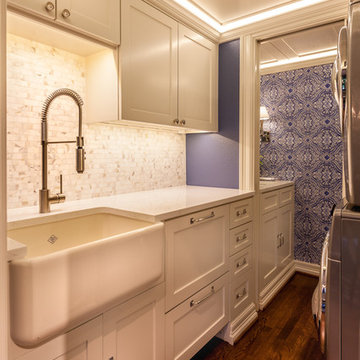
LAIR Architectural + Interior Photography
Zweizeilige, Kleine Klassische Waschküche mit Landhausspüle, Schrankfronten mit vertiefter Füllung, weißen Schränken, Quarzit-Arbeitsplatte, blauer Wandfarbe, braunem Holzboden und Waschmaschine und Trockner gestapelt in Dallas
Zweizeilige, Kleine Klassische Waschküche mit Landhausspüle, Schrankfronten mit vertiefter Füllung, weißen Schränken, Quarzit-Arbeitsplatte, blauer Wandfarbe, braunem Holzboden und Waschmaschine und Trockner gestapelt in Dallas
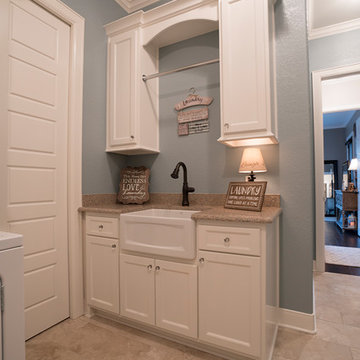
David White Photography
Zweizeilige, Mittelgroße Klassische Waschküche mit Landhausspüle, Schrankfronten im Shaker-Stil, weißen Schränken, Granit-Arbeitsplatte, blauer Wandfarbe, Keramikboden und beigem Boden in Austin
Zweizeilige, Mittelgroße Klassische Waschküche mit Landhausspüle, Schrankfronten im Shaker-Stil, weißen Schränken, Granit-Arbeitsplatte, blauer Wandfarbe, Keramikboden und beigem Boden in Austin
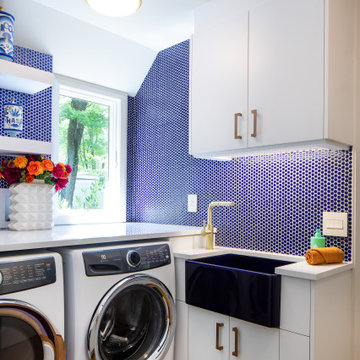
The laundry room makes the most of a tight space and uses penny tile again, this time in blue.
Mid-Century Hauswirtschaftsraum mit Landhausspüle, flächenbündigen Schrankfronten, Quarzwerkstein-Arbeitsplatte, Küchenrückwand in Blau, Rückwand aus Keramikfliesen, blauer Wandfarbe, Korkboden, Waschmaschine und Trockner nebeneinander und weißer Arbeitsplatte in Philadelphia
Mid-Century Hauswirtschaftsraum mit Landhausspüle, flächenbündigen Schrankfronten, Quarzwerkstein-Arbeitsplatte, Küchenrückwand in Blau, Rückwand aus Keramikfliesen, blauer Wandfarbe, Korkboden, Waschmaschine und Trockner nebeneinander und weißer Arbeitsplatte in Philadelphia
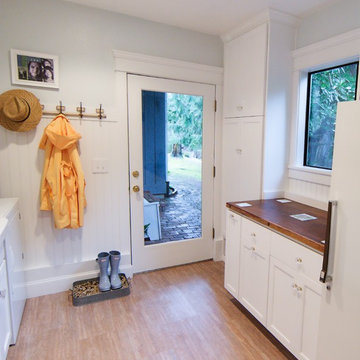
Kim Nowell Photography
Klassische Waschküche mit Landhausspüle, Schrankfronten im Shaker-Stil, weißen Schränken, Arbeitsplatte aus Holz, blauer Wandfarbe und Vinylboden in Seattle
Klassische Waschküche mit Landhausspüle, Schrankfronten im Shaker-Stil, weißen Schränken, Arbeitsplatte aus Holz, blauer Wandfarbe und Vinylboden in Seattle
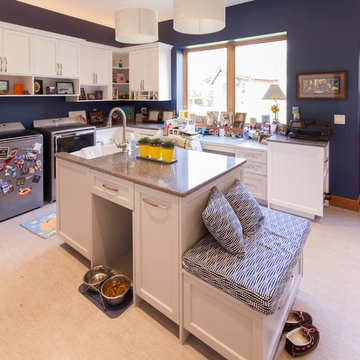
Moderne Waschküche in U-Form mit Landhausspüle, Schrankfronten im Shaker-Stil, weißen Schränken, Granit-Arbeitsplatte, blauer Wandfarbe, Waschmaschine und Trockner nebeneinander, beigem Boden und brauner Arbeitsplatte in Milwaukee
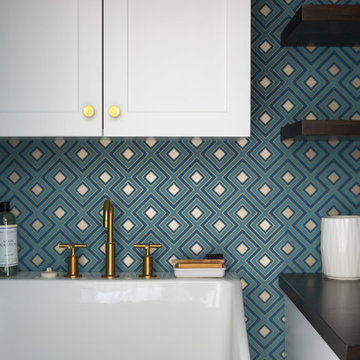
Stylish Laundry Room with Gold and Blue modern Wallpaper, Farmhouse sink, walnut counters and shaker cabinets,
Einzeilige, Mittelgroße Klassische Waschküche mit Landhausspüle, Schrankfronten im Shaker-Stil, weißen Schränken, Arbeitsplatte aus Holz, blauer Wandfarbe, braunem Holzboden, Waschmaschine und Trockner nebeneinander, braunem Boden und brauner Arbeitsplatte in New York
Einzeilige, Mittelgroße Klassische Waschküche mit Landhausspüle, Schrankfronten im Shaker-Stil, weißen Schränken, Arbeitsplatte aus Holz, blauer Wandfarbe, braunem Holzboden, Waschmaschine und Trockner nebeneinander, braunem Boden und brauner Arbeitsplatte in New York
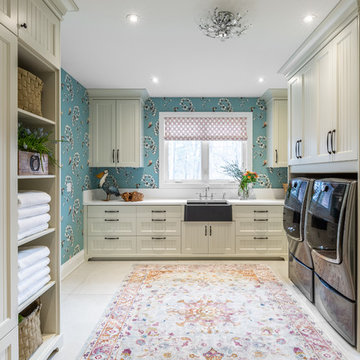
James Lee
Country Waschküche in U-Form mit Landhausspüle, Schrankfronten mit vertiefter Füllung, weißen Schränken, blauer Wandfarbe, Waschmaschine und Trockner nebeneinander, beigem Boden und weißer Arbeitsplatte in Toronto
Country Waschküche in U-Form mit Landhausspüle, Schrankfronten mit vertiefter Füllung, weißen Schränken, blauer Wandfarbe, Waschmaschine und Trockner nebeneinander, beigem Boden und weißer Arbeitsplatte in Toronto

Sunny, upper-level laundry room features:
Beautiful Interceramic Union Square glazed ceramic tile floor, in Hudson.
Painted shaker style custom cabinets by Ayr Cabinet Company includes a natural wood top, pull-out ironing board, towel bar and loads of storage.
Two huge fold down drying racks.
Thomas O'Brien Katie Conical Pendant by Visual Comfort & Co.
Kohler Iron/Tones™ undermount porcelain sink in Sea Salt.
Newport Brass Fairfield bridge faucet in flat black.
Artistic Tile Melange matte white, ceramic field tile backsplash.
Tons of right-height folding space.
General contracting by Martin Bros. Contracting, Inc.; Architecture by Helman Sechrist Architecture; Home Design by Maple & White Design; Photography by Marie Kinney Photography. Images are the property of Martin Bros. Contracting, Inc. and may not be used without written permission.
Hauswirtschaftsraum mit Landhausspüle und blauer Wandfarbe Ideen und Design
3