Hauswirtschaftsraum mit Landhausspüle und Schränken im Used-Look Ideen und Design
Suche verfeinern:
Budget
Sortieren nach:Heute beliebt
1 – 20 von 38 Fotos
1 von 3

This photo was taken at DJK Custom Homes new Parker IV Eco-Smart model home in Stewart Ridge of Plainfield, Illinois.
Mittelgroße Industrial Waschküche mit Landhausspüle, Schrankfronten im Shaker-Stil, Schränken im Used-Look, Quarzwerkstein-Arbeitsplatte, Küchenrückwand in Beige, Rückwand aus Backstein, weißer Wandfarbe, Keramikboden, Waschmaschine und Trockner gestapelt, grauem Boden, weißer Arbeitsplatte und Ziegelwänden in Chicago
Mittelgroße Industrial Waschküche mit Landhausspüle, Schrankfronten im Shaker-Stil, Schränken im Used-Look, Quarzwerkstein-Arbeitsplatte, Küchenrückwand in Beige, Rückwand aus Backstein, weißer Wandfarbe, Keramikboden, Waschmaschine und Trockner gestapelt, grauem Boden, weißer Arbeitsplatte und Ziegelwänden in Chicago

The Homeowner custom cut/finished a butcher block top (at the same thickness (1") of the granite counter-top), to be placed on the farm sink which increased the amount of available space to fold laundry, etc.
Note: the faucet merely swings out of the way.
2nd note: a square butcher block of the proper desired length and width and thickness can be purchased online, and then finished (round the corners to proper radius of Farm Sink corners, finish with several coats of clear coat polyurethane), as the homeowner did.
Photo taken by homeowner.
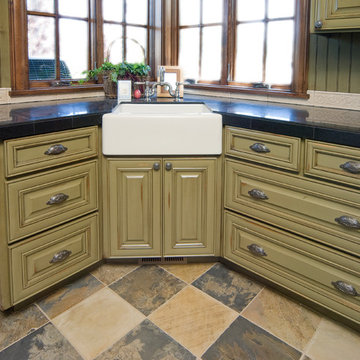
Ross Chandler
Mittelgroße Klassische Waschküche in L-Form mit Landhausspüle, Schrankfronten mit vertiefter Füllung, Schränken im Used-Look, Arbeitsplatte aus Fliesen, grüner Wandfarbe, Travertin und Waschmaschine und Trockner nebeneinander in Sonstige
Mittelgroße Klassische Waschküche in L-Form mit Landhausspüle, Schrankfronten mit vertiefter Füllung, Schränken im Used-Look, Arbeitsplatte aus Fliesen, grüner Wandfarbe, Travertin und Waschmaschine und Trockner nebeneinander in Sonstige
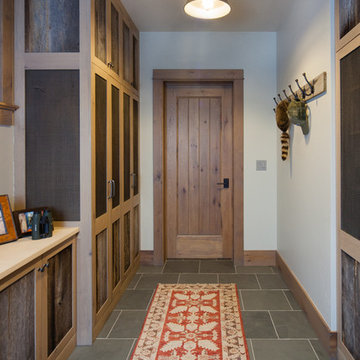
TippiePics Photography
Große Klassische Waschküche in L-Form mit Landhausspüle, Schrankfronten mit vertiefter Füllung, Schränken im Used-Look, Quarzwerkstein-Arbeitsplatte, beiger Wandfarbe, Schieferboden und Waschmaschine und Trockner nebeneinander in Denver
Große Klassische Waschküche in L-Form mit Landhausspüle, Schrankfronten mit vertiefter Füllung, Schränken im Used-Look, Quarzwerkstein-Arbeitsplatte, beiger Wandfarbe, Schieferboden und Waschmaschine und Trockner nebeneinander in Denver

Adding a full light glass door to the back deck unified the indoor and outdoor spaces while adding some much needed natural light.
Photo Credit: Michael Hospelt
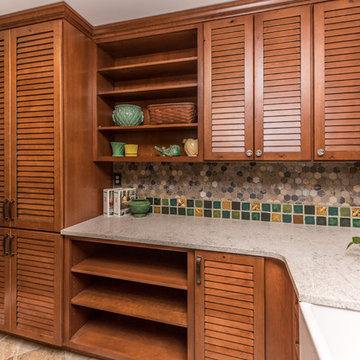
This Craftsman Style laundry room is complete with Shaw farmhouse sink, oil rubbed bronze finishes, open storage for Longaberger basket collection, natural slate, and Pewabic tile backsplash and floor inserts.
Architect: Zimmerman Designs
General Contractor: Stella Contracting
Photo Credit: The Front Door Real Estate Photography
Cabinetry: Pinnacle Cabinet Co.
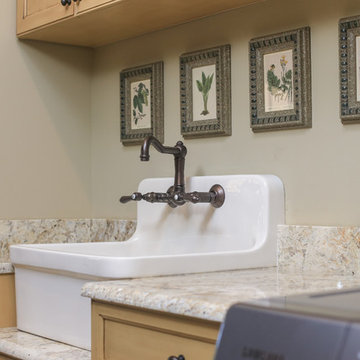
Designed by Melodie Durham of Durham Designs & Consulting, LLC.
Photo by Livengood Photographs [www.livengoodphotographs.com/design].
Mittelgroße Urige Waschküche in U-Form mit Landhausspüle, flächenbündigen Schrankfronten, Schränken im Used-Look, Granit-Arbeitsplatte, Keramikboden, Waschmaschine und Trockner nebeneinander und grauer Wandfarbe in Charlotte
Mittelgroße Urige Waschküche in U-Form mit Landhausspüle, flächenbündigen Schrankfronten, Schränken im Used-Look, Granit-Arbeitsplatte, Keramikboden, Waschmaschine und Trockner nebeneinander und grauer Wandfarbe in Charlotte
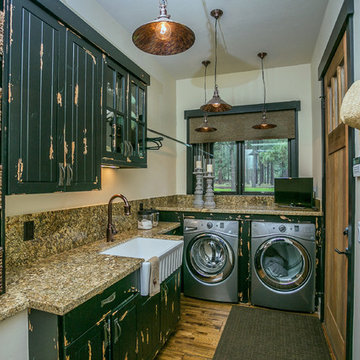
distressed cabinets, copper pendants
Mittelgroße Urige Waschküche in L-Form mit Landhausspüle, flächenbündigen Schrankfronten, Schränken im Used-Look, Granit-Arbeitsplatte, grauer Wandfarbe, dunklem Holzboden, Waschmaschine und Trockner nebeneinander und braunem Boden in Phoenix
Mittelgroße Urige Waschküche in L-Form mit Landhausspüle, flächenbündigen Schrankfronten, Schränken im Used-Look, Granit-Arbeitsplatte, grauer Wandfarbe, dunklem Holzboden, Waschmaschine und Trockner nebeneinander und braunem Boden in Phoenix
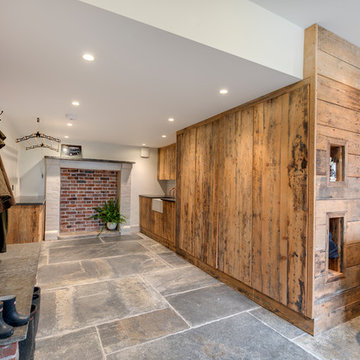
Richard Downer
Multifunktionaler, Einzeiliger, Großer Country Hauswirtschaftsraum mit Landhausspüle, Schränken im Used-Look, Granit-Arbeitsplatte, grauer Wandfarbe, Schieferboden, Waschmaschine und Trockner versteckt und grauem Boden in Devon
Multifunktionaler, Einzeiliger, Großer Country Hauswirtschaftsraum mit Landhausspüle, Schränken im Used-Look, Granit-Arbeitsplatte, grauer Wandfarbe, Schieferboden, Waschmaschine und Trockner versteckt und grauem Boden in Devon

Laundry room with custom concrete countertop from Boheium Stoneworks, Cottonwood Fine Cabinetry, and stone tile with glass tile accents. | Photo: Mert Carpenter Photography
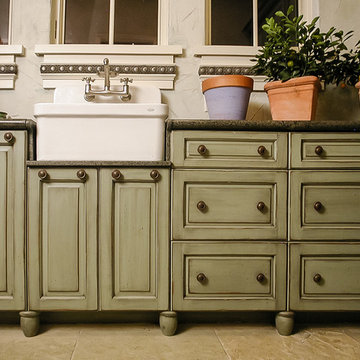
Multifunktionaler, Großer Klassischer Hauswirtschaftsraum in U-Form mit Landhausspüle, profilierten Schrankfronten, Schränken im Used-Look, Granit-Arbeitsplatte, weißer Wandfarbe, Keramikboden und Waschmaschine und Trockner nebeneinander in Salt Lake City
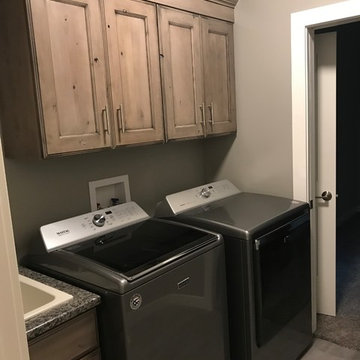
Rd Henry & Company Cabinetry
Knotty Alder Sweet Mist with MFG Wipe
Mittelgroßer Landhaus Hauswirtschaftsraum in L-Form mit Landhausspüle, flächenbündigen Schrankfronten, Schränken im Used-Look und Waschmaschine und Trockner nebeneinander in Cedar Rapids
Mittelgroßer Landhaus Hauswirtschaftsraum in L-Form mit Landhausspüle, flächenbündigen Schrankfronten, Schränken im Used-Look und Waschmaschine und Trockner nebeneinander in Cedar Rapids
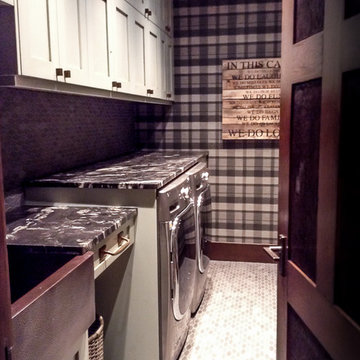
So much storage and hardworking surfaces! Side by side washer and dryer are topped with granite and surrounded by hex tiles on the floor and backsplash for this log cabin vacation home with numerous family visitors. A plaid wall covering and the hand hammered, apron front copper sink by Native Trails brings even more nostalgia into the mix. Design by Rochelle Lynne Design, Cochrane, Alberta, Canada
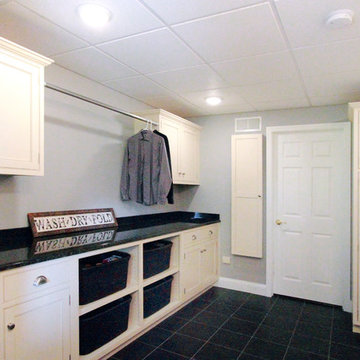
The laundry in this large two story home was moved to the basement that opens to the back yard.
Multifunktionaler, Einzeiliger, Mittelgroßer Klassischer Hauswirtschaftsraum mit Landhausspüle, grauer Wandfarbe, Porzellan-Bodenfliesen, Waschmaschine und Trockner nebeneinander, Schrankfronten im Shaker-Stil, Schränken im Used-Look und Arbeitsplatte aus Holz in Philadelphia
Multifunktionaler, Einzeiliger, Mittelgroßer Klassischer Hauswirtschaftsraum mit Landhausspüle, grauer Wandfarbe, Porzellan-Bodenfliesen, Waschmaschine und Trockner nebeneinander, Schrankfronten im Shaker-Stil, Schränken im Used-Look und Arbeitsplatte aus Holz in Philadelphia
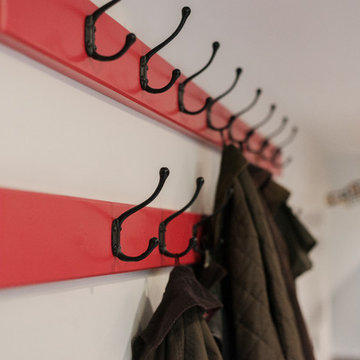
Richard Downer
Multifunktionaler, Einzeiliger, Großer Landhausstil Hauswirtschaftsraum mit Landhausspüle, Schränken im Used-Look, Granit-Arbeitsplatte, grauer Wandfarbe, Schieferboden, Waschmaschine und Trockner versteckt und grauem Boden in Devon
Multifunktionaler, Einzeiliger, Großer Landhausstil Hauswirtschaftsraum mit Landhausspüle, Schränken im Used-Look, Granit-Arbeitsplatte, grauer Wandfarbe, Schieferboden, Waschmaschine und Trockner versteckt und grauem Boden in Devon
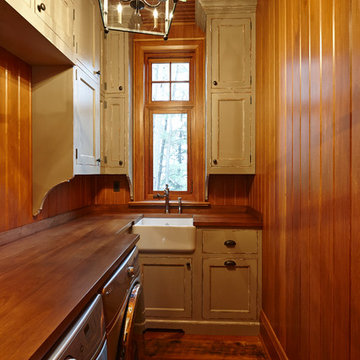
Robert Nelson Photography
Mittelgroße Urige Waschküche in L-Form mit Landhausspüle, Schrankfronten mit vertiefter Füllung, Schränken im Used-Look, Arbeitsplatte aus Holz, braunem Holzboden und Waschmaschine und Trockner nebeneinander in Toronto
Mittelgroße Urige Waschküche in L-Form mit Landhausspüle, Schrankfronten mit vertiefter Füllung, Schränken im Used-Look, Arbeitsplatte aus Holz, braunem Holzboden und Waschmaschine und Trockner nebeneinander in Toronto
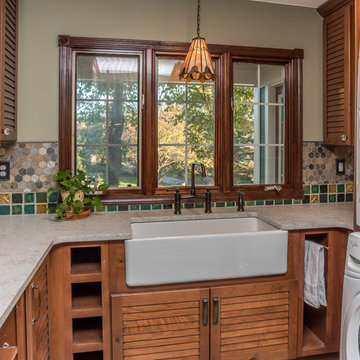
This Craftsman Style laundry room is complete with Shaw farmhouse sink, oil rubbed bronze finishes, open storage for Longaberger basket collection, natural slate, and Pewabic tile backsplash and floor inserts.
Cabinetry: Pinnacle Cabinet Co.
Architect: Zimmerman Designs
General Contractor: Stella Contracting
Photo Credit: The Front Door Real Estate Photography
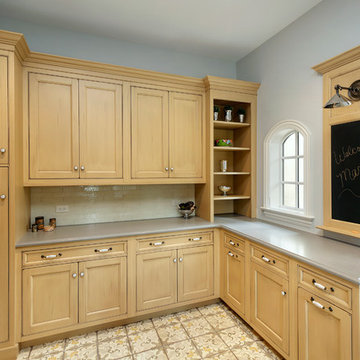
Additional cabinetry in the mud room with unique interiors include a cabinet with a dog food pull-out, single pull-out waste, and a tall broom closet.chalk board for last minute reminders and plenty of additional storage;
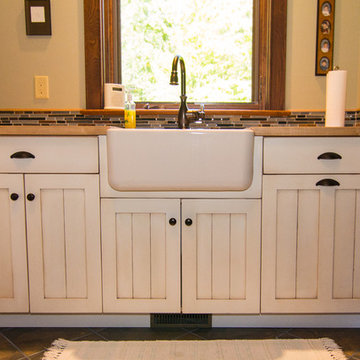
Graye Skye
Großer Landhaus Hauswirtschaftsraum mit Landhausspüle, Schrankfronten mit vertiefter Füllung, Schränken im Used-Look, Arbeitsplatte aus Holz, beiger Wandfarbe und Waschmaschine und Trockner nebeneinander in Sonstige
Großer Landhaus Hauswirtschaftsraum mit Landhausspüle, Schrankfronten mit vertiefter Füllung, Schränken im Used-Look, Arbeitsplatte aus Holz, beiger Wandfarbe und Waschmaschine und Trockner nebeneinander in Sonstige
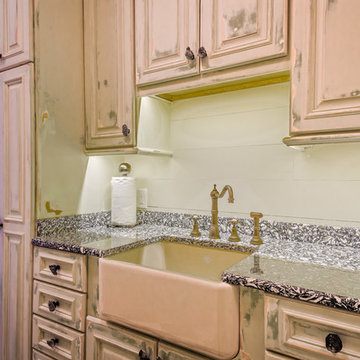
Greg Butler
Große Maritime Waschküche in L-Form mit Landhausspüle, profilierten Schrankfronten, Schränken im Used-Look, beiger Wandfarbe, braunem Holzboden und Waschmaschine und Trockner nebeneinander in Charleston
Große Maritime Waschküche in L-Form mit Landhausspüle, profilierten Schrankfronten, Schränken im Used-Look, beiger Wandfarbe, braunem Holzboden und Waschmaschine und Trockner nebeneinander in Charleston
Hauswirtschaftsraum mit Landhausspüle und Schränken im Used-Look Ideen und Design
1