Hauswirtschaftsraum mit Landhausspüle und weißer Arbeitsplatte Ideen und Design
Suche verfeinern:
Budget
Sortieren nach:Heute beliebt
41 – 60 von 1.018 Fotos
1 von 3
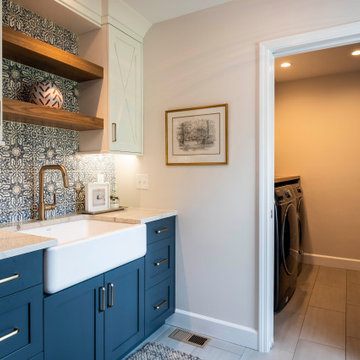
These homeowners came to us to design several areas of their home, including their mudroom and laundry. They were a growing family and needed a "landing" area as they entered their home, either from the garage but also asking for a new entrance from outside. We stole about 24 feet from their oversized garage to create a large mudroom/laundry area. Custom blue cabinets with a large "X" design on the doors of the lockers, a large farmhouse sink and a beautiful cement tile feature wall with floating shelves make this mudroom stylish and luxe. The laundry room now has a pocket door separating it from the mudroom, and houses the washer and dryer with a wood butcher block folding shelf. White tile backsplash and custom white and blue painted cabinetry takes this laundry to the next level. Both areas are stunning and have improved not only the aesthetic of the space, but also the function of what used to be an inefficient use of space.
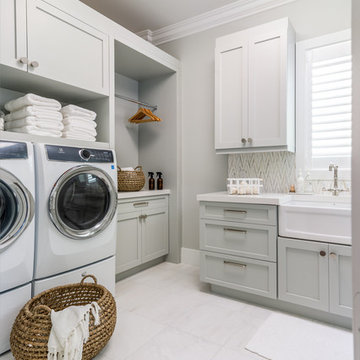
Klassische Waschküche in L-Form mit Landhausspüle, Schrankfronten im Shaker-Stil, grauen Schränken, grauer Wandfarbe, Waschmaschine und Trockner nebeneinander, grauem Boden und weißer Arbeitsplatte in Miami
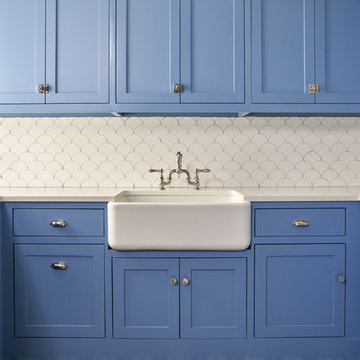
Mittelgroße Klassische Waschküche in L-Form mit Landhausspüle, Schrankfronten im Shaker-Stil, blauen Schränken, weißer Wandfarbe, blauem Boden, weißer Arbeitsplatte, Mineralwerkstoff-Arbeitsplatte und Keramikboden in Dallas

Klassische Waschküche mit Landhausspüle, Schrankfronten mit vertiefter Füllung, Marmor-Arbeitsplatte, Keramikboden, blauen Schränken, weißem Boden und weißer Arbeitsplatte in Sydney

Multifunktionaler, Einzeiliger, Mittelgroßer Klassischer Hauswirtschaftsraum mit flächenbündigen Schrankfronten, weißen Schränken, Arbeitsplatte aus Holz, weißer Wandfarbe, Laminat, Waschmaschine und Trockner gestapelt, grauem Boden, Landhausspüle und weißer Arbeitsplatte in Minneapolis

Handmade in-frame kitchen, boot and utility room featuring a two colour scheme, Caesarstone Eternal Statuario main countertops, Sensa premium Glacial Blue island countertop. Bora vented induction hob, Miele oven quad and appliances, Fisher and Paykel fridge freezer and caple wine coolers.

Right off the kitchen, we transformed this laundry room by flowing the kitchen floor tile into the space, adding a large farmhouse sink (dual purpose small dog washing station), a countertop above the machine units, cabinets above, and full height backsplash.

Seabrook features miles of shoreline just 30 minutes from downtown Houston. Our clients found the perfect home located on a canal with bay access, but it was a bit dated. Freshening up a home isn’t just paint and furniture, though. By knocking down some walls in the main living area, an open floor plan brightened the space and made it ideal for hosting family and guests. Our advice is to always add in pops of color, so we did just with brass. The barstools, light fixtures, and cabinet hardware compliment the airy, white kitchen. The living room’s 5 ft wide chandelier pops against the accent wall (not that it wasn’t stunning on its own, though). The brass theme flows into the laundry room with built-in dog kennels for the client’s additional family members.
We love how bright and airy this bayside home turned out!

Multifunktionaler, Zweizeiliger, Großer Klassischer Hauswirtschaftsraum mit Landhausspüle, Schrankfronten mit vertiefter Füllung, weißen Schränken, Marmor-Arbeitsplatte, Küchenrückwand in Grau, Rückwand aus Marmor, weißer Wandfarbe, Keramikboden, Waschmaschine und Trockner gestapelt, schwarzem Boden, weißer Arbeitsplatte und Holzdielenwänden in Phoenix
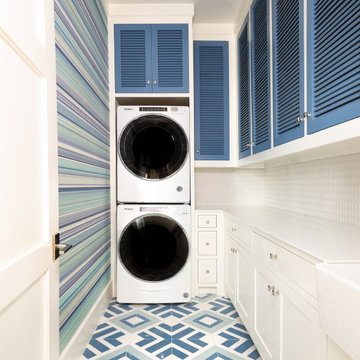
Klassischer Hauswirtschaftsraum in L-Form mit Landhausspüle, Lamellenschränken, blauen Schränken, bunten Wänden, Waschmaschine und Trockner gestapelt, buntem Boden, weißer Arbeitsplatte und Tapetenwänden in Dallas
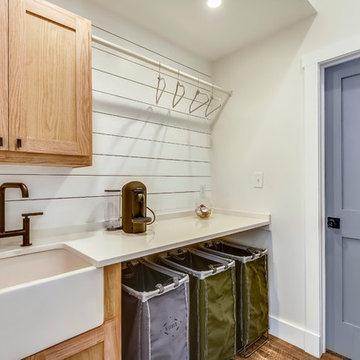
Einzeilige, Mittelgroße Country Waschküche mit Landhausspüle, Schrankfronten im Shaker-Stil, hellen Holzschränken, Quarzit-Arbeitsplatte, weißer Wandfarbe, braunem Holzboden, Waschmaschine und Trockner gestapelt, braunem Boden und weißer Arbeitsplatte in Washington, D.C.

Zweizeilige, Mittelgroße Maritime Waschküche mit Landhausspüle, offenen Schränken, weißen Schränken, Waschmaschine und Trockner gestapelt, grauem Boden, weißer Wandfarbe und weißer Arbeitsplatte in Brisbane
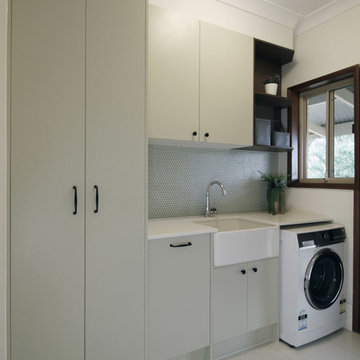
This laundry features a full height storage cabinet, overhead cabinets, pull out hamper, farmhouse sink and tap and an open dark wood grain shelf.
Photos by Brisbane Kitchens and Bathrooms
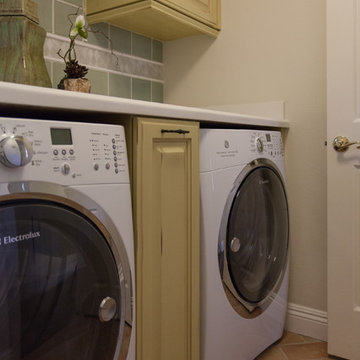
Einzeilige, Mittelgroße Landhaus Waschküche mit Landhausspüle, profilierten Schrankfronten, beigen Schränken, Laminat-Arbeitsplatte, weißer Wandfarbe, Keramikboden, Waschmaschine und Trockner nebeneinander und weißer Arbeitsplatte in Orange County
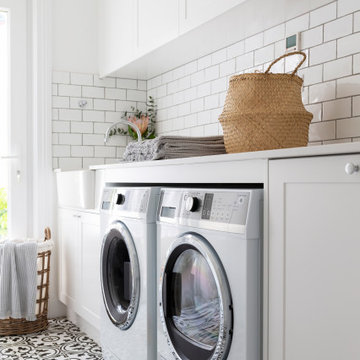
For this knock down rebuild, in the established Canberra suburb of Yarralumla, the client's brief was modern Hampton style. The main finishes include Hardwood American Oak floors, shaker style joinery, patterned tiles and wall panelling, to create a classic, elegant and relaxed feel for this family home. Built by CJC Constructions. Photography by Hcreations.
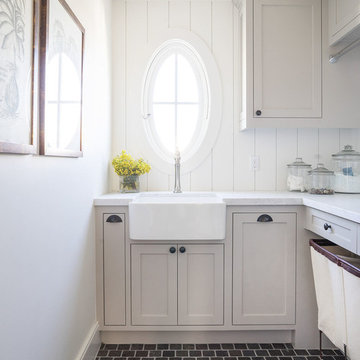
Maritime Waschküche in L-Form mit Landhausspüle, Schrankfronten im Shaker-Stil, grauen Schränken, weißer Wandfarbe, braunem Boden und weißer Arbeitsplatte in Orange County

Einzeiliger, Großer Hauswirtschaftsraum mit Waschmaschinenschrank, Landhausspüle, Schrankfronten im Shaker-Stil, weißen Schränken, Quarzwerkstein-Arbeitsplatte, Küchenrückwand in Weiß, Rückwand aus Keramikfliesen, grauer Wandfarbe, Porzellan-Bodenfliesen, Waschmaschine und Trockner nebeneinander, blauem Boden, weißer Arbeitsplatte und gewölbter Decke in Sydney

Multifunktionaler, Zweizeiliger, Großer Landhaus Hauswirtschaftsraum mit Landhausspüle, Schrankfronten mit vertiefter Füllung, weißen Schränken, Marmor-Arbeitsplatte, Küchenrückwand in Grau, Rückwand aus Marmor, weißer Wandfarbe, Keramikboden, Waschmaschine und Trockner gestapelt, schwarzem Boden, weißer Arbeitsplatte und Holzdielenwänden in Phoenix
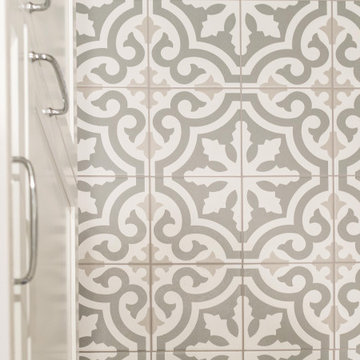
Mittelgroße Country Waschküche mit Landhausspüle, Schrankfronten im Shaker-Stil, weißen Schränken, Quarzwerkstein-Arbeitsplatte, weißer Wandfarbe, Porzellan-Bodenfliesen, Waschmaschine und Trockner gestapelt, grauem Boden und weißer Arbeitsplatte in Seattle

Located just off the carport, this multi-purpose laundry room not only doubles as prep space for catering crews, it works for year-round package wrapping on the quartz island countertop. I designed long drawers on one side to hold rolls of wrapping paper and I added convenient baskets on the side facing the washer and dryer for sorting laundry. The gray recessed panel cabinets are a shade lighter than the adjacent catering kitchen and main kitchen.
Photo by Brian Gassel
Hauswirtschaftsraum mit Landhausspüle und weißer Arbeitsplatte Ideen und Design
3