Hauswirtschaftsraum mit lila Wandfarbe und gelber Wandfarbe Ideen und Design
Suche verfeinern:
Budget
Sortieren nach:Heute beliebt
1 – 20 von 728 Fotos
1 von 3
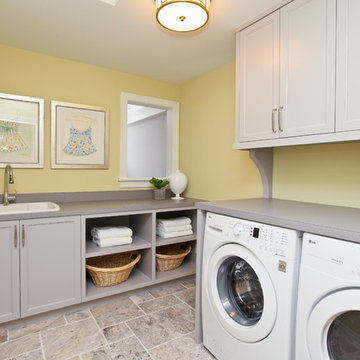
Klassischer Hauswirtschaftsraum mit gelber Wandfarbe, grauem Boden und grauer Arbeitsplatte in Minneapolis

This dark, dreary kitchen was large, but not being used well. The family of 7 had outgrown the limited storage and experienced traffic bottlenecks when in the kitchen together. A bright, cheerful and more functional kitchen was desired, as well as a new pantry space.
We gutted the kitchen and closed off the landing through the door to the garage to create a new pantry. A frosted glass pocket door eliminates door swing issues. In the pantry, a small access door opens to the garage so groceries can be loaded easily. Grey wood-look tile was laid everywhere.
We replaced the small window and added a 6’x4’ window, instantly adding tons of natural light. A modern motorized sheer roller shade helps control early morning glare. Three free-floating shelves are to the right of the window for favorite décor and collectables.
White, ceiling-height cabinets surround the room. The full-overlay doors keep the look seamless. Double dishwashers, double ovens and a double refrigerator are essentials for this busy, large family. An induction cooktop was chosen for energy efficiency, child safety, and reliability in cooking. An appliance garage and a mixer lift house the much-used small appliances.
An ice maker and beverage center were added to the side wall cabinet bank. The microwave and TV are hidden but have easy access.
The inspiration for the room was an exclusive glass mosaic tile. The large island is a glossy classic blue. White quartz countertops feature small flecks of silver. Plus, the stainless metal accent was even added to the toe kick!
Upper cabinet, under-cabinet and pendant ambient lighting, all on dimmers, was added and every light (even ceiling lights) is LED for energy efficiency.
White-on-white modern counter stools are easy to clean. Plus, throughout the room, strategically placed USB outlets give tidy charging options.

Zweizeilige, Mittelgroße Landhaus Waschküche mit Unterbauwaschbecken, Schrankfronten mit vertiefter Füllung, weißen Schränken, Quarzwerkstein-Arbeitsplatte, gelber Wandfarbe, Keramikboden, buntem Boden und grauer Arbeitsplatte in Chicago
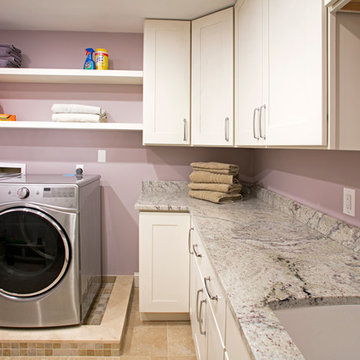
Randy Bye
Große Klassische Waschküche in L-Form mit Unterbauwaschbecken, Schrankfronten im Shaker-Stil, weißen Schränken, Granit-Arbeitsplatte, lila Wandfarbe, Porzellan-Bodenfliesen und Waschmaschine und Trockner nebeneinander in Philadelphia
Große Klassische Waschküche in L-Form mit Unterbauwaschbecken, Schrankfronten im Shaker-Stil, weißen Schränken, Granit-Arbeitsplatte, lila Wandfarbe, Porzellan-Bodenfliesen und Waschmaschine und Trockner nebeneinander in Philadelphia
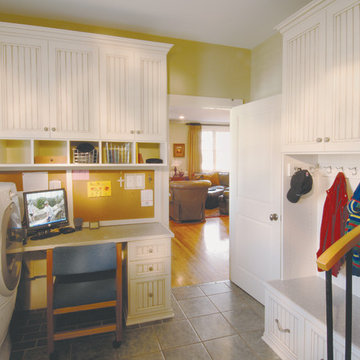
Multifunktionaler, Mittelgroßer Country Hauswirtschaftsraum in L-Form mit Schrankfronten im Shaker-Stil, weißen Schränken, gelber Wandfarbe, Keramikboden, Waschmaschine und Trockner nebeneinander, Quarzwerkstein-Arbeitsplatte, grauem Boden und weißer Arbeitsplatte in Philadelphia

A little extra space in the new laundry room was the perfect place for the dog wash/deep sink
Debbie Schwab Photography
Multifunktionaler, Großer Klassischer Hauswirtschaftsraum in L-Form mit integriertem Waschbecken, Schrankfronten im Shaker-Stil, weißen Schränken, Laminat-Arbeitsplatte, gelber Wandfarbe, Linoleum und Waschmaschine und Trockner nebeneinander in Seattle
Multifunktionaler, Großer Klassischer Hauswirtschaftsraum in L-Form mit integriertem Waschbecken, Schrankfronten im Shaker-Stil, weißen Schränken, Laminat-Arbeitsplatte, gelber Wandfarbe, Linoleum und Waschmaschine und Trockner nebeneinander in Seattle

Danny Piassick
Multifunktionaler Klassischer Hauswirtschaftsraum mit Landhausspüle, Glasfronten, weißen Schränken, Arbeitsplatte aus Fliesen, gelber Wandfarbe und Waschmaschine und Trockner nebeneinander in Dallas
Multifunktionaler Klassischer Hauswirtschaftsraum mit Landhausspüle, Glasfronten, weißen Schränken, Arbeitsplatte aus Fliesen, gelber Wandfarbe und Waschmaschine und Trockner nebeneinander in Dallas

Beautiful, functional laundry
Großer, Multifunktionaler, Zweizeiliger Moderner Hauswirtschaftsraum mit Waschbecken, flächenbündigen Schrankfronten, weißen Schränken, Quarzwerkstein-Arbeitsplatte, gelber Wandfarbe, dunklem Holzboden, Waschmaschine und Trockner nebeneinander, braunem Boden und weißer Arbeitsplatte in Philadelphia
Großer, Multifunktionaler, Zweizeiliger Moderner Hauswirtschaftsraum mit Waschbecken, flächenbündigen Schrankfronten, weißen Schränken, Quarzwerkstein-Arbeitsplatte, gelber Wandfarbe, dunklem Holzboden, Waschmaschine und Trockner nebeneinander, braunem Boden und weißer Arbeitsplatte in Philadelphia
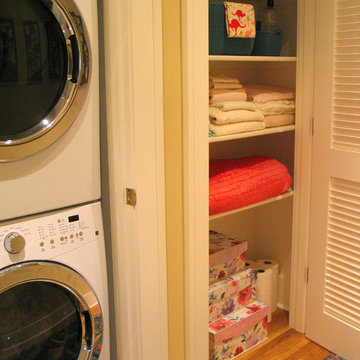
Mittelgroßer Klassischer Hauswirtschaftsraum mit Waschmaschinenschrank, Lamellenschränken, weißen Schränken, gelber Wandfarbe, braunem Holzboden, Waschmaschine und Trockner gestapelt und braunem Boden in Portland

Refined, LLC
Multifunktionaler, Mittelgroßer Klassischer Hauswirtschaftsraum mit weißen Schränken, Schrankfronten im Shaker-Stil, Granit-Arbeitsplatte, gelber Wandfarbe, Linoleum, Waschmaschine und Trockner nebeneinander, buntem Boden und schwarzer Arbeitsplatte in Minneapolis
Multifunktionaler, Mittelgroßer Klassischer Hauswirtschaftsraum mit weißen Schränken, Schrankfronten im Shaker-Stil, Granit-Arbeitsplatte, gelber Wandfarbe, Linoleum, Waschmaschine und Trockner nebeneinander, buntem Boden und schwarzer Arbeitsplatte in Minneapolis

Fun yet functional laundry!
photos by Rob Karosis
Kleine Klassische Waschküche in L-Form mit Unterbauwaschbecken, Schrankfronten mit vertiefter Füllung, blauen Schränken, Quarzwerkstein-Arbeitsplatte, gelber Wandfarbe, Backsteinboden, Waschmaschine und Trockner gestapelt, rotem Boden und grauer Arbeitsplatte in Boston
Kleine Klassische Waschküche in L-Form mit Unterbauwaschbecken, Schrankfronten mit vertiefter Füllung, blauen Schränken, Quarzwerkstein-Arbeitsplatte, gelber Wandfarbe, Backsteinboden, Waschmaschine und Trockner gestapelt, rotem Boden und grauer Arbeitsplatte in Boston

We just recently converted an unused bedroom into a combination guest bath/laundry room for a couple whose children are grown.
The left side of the room includes a storage cabinet, a folding counter with clothes hampers underneath and a build-in ironing board as well as a hanging section and a stackable washer and dryer. On the ride side is the toilet, sink and shower. It is not only a versatile use of space but because of its size, color and layout the owners also enjoy doing laundry now!
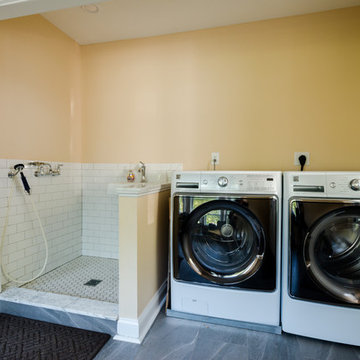
Don't forget about your pets! This mudroom features a specially designated wash area for the homeowner's dogs so that cleaning off after playing outside by the water is quick and easy!

Custom laundry room with side by side washer and dryer and custom shelving. Bottom slide out drawer keeps litter box hidden from sight and an exhaust fan that gets rid of the smell!
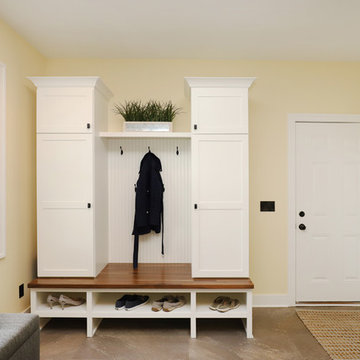
This fantastic mudroom and laundry room combo keeps this family organized. With twin boys, having a spot to drop-it-and-go or pick-it-up-and-go was a must. Two lockers allow for storage of everyday items and they can keep their shoes in the cubbies underneath. Any dirty clothes can be dropped off in the hamper for the wash; keeping all the mess here in the mudroom rather than traipsing all through the house.
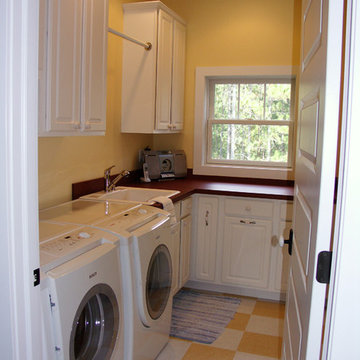
Mittelgroße Urige Waschküche in L-Form mit Einbauwaschbecken, Schrankfronten im Shaker-Stil, weißen Schränken, Mineralwerkstoff-Arbeitsplatte, gelber Wandfarbe, Keramikboden und Waschmaschine und Trockner nebeneinander in Sonstige

Dedicated laundry room with customized cabinets and stainless steel appliances. Grey-brown subway tile floor coordinates with light colored cabinetry .

A soft seafoam green is used in this Woodways laundry room. This helps to connect the cabinetry to the flooring as well as add a simple element of color into the more neutral space. A built in unit for the washer and dryer allows for basket storage below for easy transfer of laundry. A small counter at the end of the wall serves as an area for folding and hanging clothes when needed.

Before we redesigned the basement of this charming but compact 1950's North Vancouver home, this space was an unfinished utility room that housed nothing more than an outdated furnace and hot water tank. Since space was at a premium we recommended replacing the furnace with a high efficiency model and converting the hot water tank to an on-demand system, both of which could be housed in the adjacent crawl space. That left room for a generous laundry room conveniently located at the back entrance of the house where family members returning from a mountain bike ride can undress, drop muddy clothes into the washing machine and proceed to shower in the bathroom just across the hall. Interior Design by Lori Steeves of Simply Home Decorating. Photos by Tracey Ayton Photography.
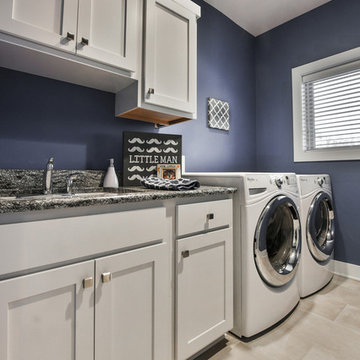
Einzeilige, Mittelgroße Klassische Waschküche mit Unterbauwaschbecken, Schrankfronten im Shaker-Stil, weißen Schränken, Granit-Arbeitsplatte, lila Wandfarbe, Porzellan-Bodenfliesen, Waschmaschine und Trockner nebeneinander, beigem Boden und grauer Arbeitsplatte in Omaha
Hauswirtschaftsraum mit lila Wandfarbe und gelber Wandfarbe Ideen und Design
1