Hauswirtschaftsraum mit Linoleum und grauer Arbeitsplatte Ideen und Design
Suche verfeinern:
Budget
Sortieren nach:Heute beliebt
1 – 20 von 24 Fotos
1 von 3

This Arts & Crafts home in the Longfellow neighborhood of Minneapolis was built in 1926 and has all the features associated with that traditional architectural style. After two previous remodels (essentially the entire 1st & 2nd floors) the homeowners were ready to remodel their basement.
The existing basement floor was in rough shape so the decision was made to remove the old concrete floor and pour an entirely new slab. A family room, spacious laundry room, powder bath, a huge shop area and lots of added storage were all priorities for the project. Working with and around the existing mechanical systems was a challenge and resulted in some creative ceiling work, and a couple of quirky spaces!
Custom cabinetry from The Woodshop of Avon enhances nearly every part of the basement, including a unique recycling center in the basement stairwell. The laundry also includes a Paperstone countertop, and one of the nicest laundry sinks you’ll ever see.
Come see this project in person, September 29 – 30th on the 2018 Castle Home Tour.

A love of color and cats was the inspiration for this custom closet to accommodate a litter box. Flooring is Marmoleum which is very resilient. This remodel and addition was designed and built by Meadowlark Design+Build in Ann Arbor, Michigan. Photo credits Sean Carter

Laundry room. Bright wallpaper, matching painted furniture style cabinetry and copper farm sink. Floor is marmoleum squares.
Photo by: David Hiser
Mittelgroßer Klassischer Hauswirtschaftsraum mit Landhausspüle, Schrankfronten im Shaker-Stil, orangefarbenen Schränken, Quarzwerkstein-Arbeitsplatte, Linoleum, Waschmaschine und Trockner nebeneinander, bunten Wänden und grauer Arbeitsplatte in Portland
Mittelgroßer Klassischer Hauswirtschaftsraum mit Landhausspüle, Schrankfronten im Shaker-Stil, orangefarbenen Schränken, Quarzwerkstein-Arbeitsplatte, Linoleum, Waschmaschine und Trockner nebeneinander, bunten Wänden und grauer Arbeitsplatte in Portland

Kleiner Moderner Hauswirtschaftsraum mit Ausgussbecken, Schrankfronten im Shaker-Stil, weißen Schränken, Laminat-Arbeitsplatte, Küchenrückwand in Grau, rosa Wandfarbe, Linoleum, schwarzem Boden und grauer Arbeitsplatte in Essex
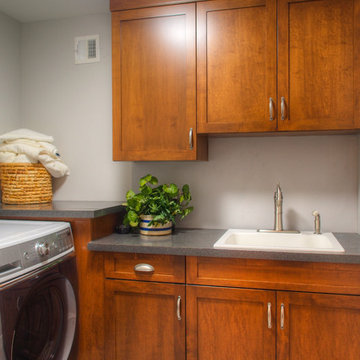
Elements and style from the main space are continued once again in the spacious laundry room, where an enlarged entryway makes access very easy.
Große Moderne Waschküche in L-Form mit Einbauwaschbecken, Schrankfronten mit vertiefter Füllung, hellbraunen Holzschränken, Laminat-Arbeitsplatte, grauer Wandfarbe, Linoleum, Waschmaschine und Trockner nebeneinander und grauer Arbeitsplatte in Philadelphia
Große Moderne Waschküche in L-Form mit Einbauwaschbecken, Schrankfronten mit vertiefter Füllung, hellbraunen Holzschränken, Laminat-Arbeitsplatte, grauer Wandfarbe, Linoleum, Waschmaschine und Trockner nebeneinander und grauer Arbeitsplatte in Philadelphia
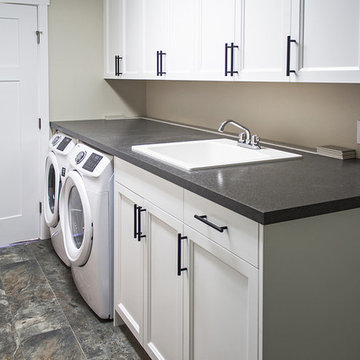
Multifunktionaler, Zweizeiliger, Großer Rustikaler Hauswirtschaftsraum mit Einbauwaschbecken, Schrankfronten mit vertiefter Füllung, weißen Schränken, Laminat-Arbeitsplatte, grauer Wandfarbe, Linoleum, Waschmaschine und Trockner nebeneinander und grauer Arbeitsplatte in Seattle
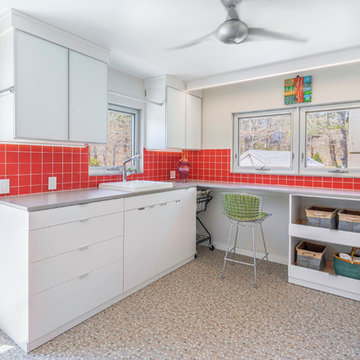
Moderne Waschküche mit Einbauwaschbecken, flächenbündigen Schrankfronten, weißen Schränken, Mineralwerkstoff-Arbeitsplatte, beiger Wandfarbe, Linoleum, Waschmaschine und Trockner nebeneinander, buntem Boden und grauer Arbeitsplatte in Boston
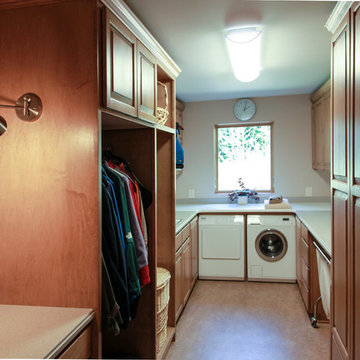
Recycled and refinished maple kitchen cabinets and solid surface countertops were reconfigured and given new life in this spacious laundry room. Flooring: Marmoleum. Laundry machines: Miele.
©William Thompson
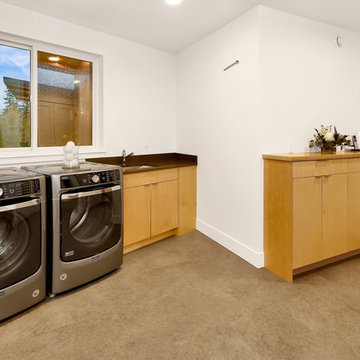
Design by Haven Design Workshop
Photography by Radley Muller Photography
Multifunktionaler, Großer Moderner Hauswirtschaftsraum mit Unterbauwaschbecken, flächenbündigen Schrankfronten, hellen Holzschränken, Quarzwerkstein-Arbeitsplatte, weißer Wandfarbe, Linoleum, Waschmaschine und Trockner nebeneinander, braunem Boden und grauer Arbeitsplatte in Seattle
Multifunktionaler, Großer Moderner Hauswirtschaftsraum mit Unterbauwaschbecken, flächenbündigen Schrankfronten, hellen Holzschränken, Quarzwerkstein-Arbeitsplatte, weißer Wandfarbe, Linoleum, Waschmaschine und Trockner nebeneinander, braunem Boden und grauer Arbeitsplatte in Seattle
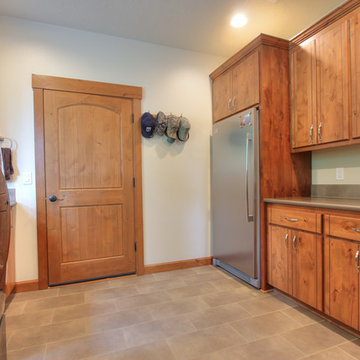
Zweizeilige, Mittelgroße Klassische Waschküche mit flächenbündigen Schrankfronten, hellbraunen Holzschränken, beiger Wandfarbe, Linoleum, Waschmaschine und Trockner nebeneinander, Quarzwerkstein-Arbeitsplatte, grauem Boden und grauer Arbeitsplatte in Portland
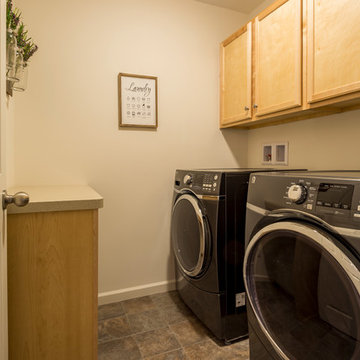
Spacious laundry room with built-in cabinets and plenty of storage space.
Zweizeilige, Mittelgroße Klassische Waschküche mit flächenbündigen Schrankfronten, hellen Holzschränken, Laminat-Arbeitsplatte, grauer Wandfarbe, Linoleum, Waschmaschine und Trockner nebeneinander, buntem Boden und grauer Arbeitsplatte in New York
Zweizeilige, Mittelgroße Klassische Waschküche mit flächenbündigen Schrankfronten, hellen Holzschränken, Laminat-Arbeitsplatte, grauer Wandfarbe, Linoleum, Waschmaschine und Trockner nebeneinander, buntem Boden und grauer Arbeitsplatte in New York
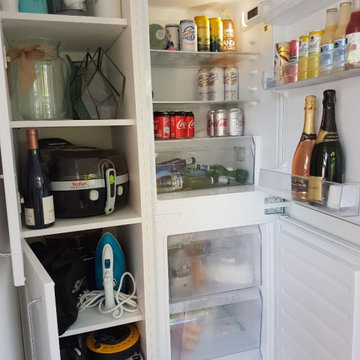
Kleiner Moderner Hauswirtschaftsraum mit Ausgussbecken, Schrankfronten im Shaker-Stil, weißen Schränken, Laminat-Arbeitsplatte, Küchenrückwand in Grau, rosa Wandfarbe, Linoleum, schwarzem Boden und grauer Arbeitsplatte in Essex
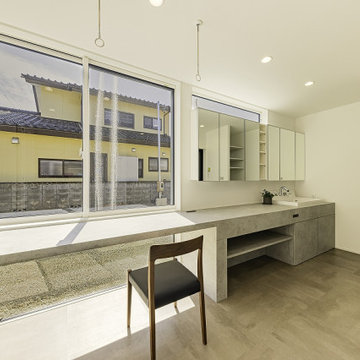
Multifunktionaler, Großer Moderner Hauswirtschaftsraum mit Unterbauwaschbecken, flächenbündigen Schrankfronten, weißen Schränken, weißer Wandfarbe, Linoleum, grauem Boden, grauer Arbeitsplatte, Tapetendecke und Tapetenwänden in Sonstige
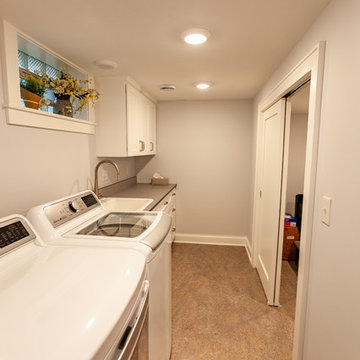
This Arts & Crafts home in the Longfellow neighborhood of Minneapolis was built in 1926 and has all the features associated with that traditional architectural style. After two previous remodels (essentially the entire 1st & 2nd floors) the homeowners were ready to remodel their basement.
The existing basement floor was in rough shape so the decision was made to remove the old concrete floor and pour an entirely new slab. A family room, spacious laundry room, powder bath, a huge shop area and lots of added storage were all priorities for the project. Working with and around the existing mechanical systems was a challenge and resulted in some creative ceiling work, and a couple of quirky spaces!
Custom cabinetry from The Woodshop of Avon enhances nearly every part of the basement, including a unique recycling center in the basement stairwell. The laundry also includes a Paperstone countertop, and one of the nicest laundry sinks you’ll ever see.
Come see this project in person, September 29 – 30th on the 2018 Castle Home Tour.
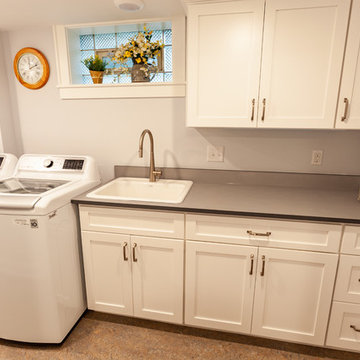
This Arts & Crafts home in the Longfellow neighborhood of Minneapolis was built in 1926 and has all the features associated with that traditional architectural style. After two previous remodels (essentially the entire 1st & 2nd floors) the homeowners were ready to remodel their basement.
The existing basement floor was in rough shape so the decision was made to remove the old concrete floor and pour an entirely new slab. A family room, spacious laundry room, powder bath, a huge shop area and lots of added storage were all priorities for the project. Working with and around the existing mechanical systems was a challenge and resulted in some creative ceiling work, and a couple of quirky spaces!
Custom cabinetry from The Woodshop of Avon enhances nearly every part of the basement, including a unique recycling center in the basement stairwell. The laundry also includes a Paperstone countertop, and one of the nicest laundry sinks you’ll ever see.
Come see this project in person, September 29 – 30th on the 2018 Castle Home Tour.

Our client decided to move back into her family home to take care of her aging father. A remodel and size-appropriate addition transformed this home to allow both generations to live safely and comfortably. The addition allowed for a first floor master suite designed with aging-in-place design strategies. This remodel and addition was designed and built by Meadowlark Design+Build in Ann Arbor, Michigan. Photo credits Sean Carter
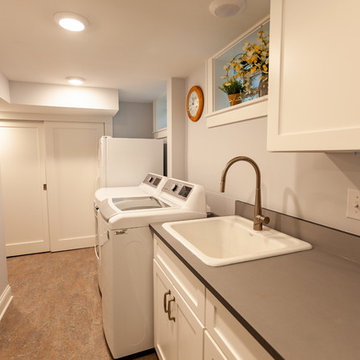
This Arts & Crafts home in the Longfellow neighborhood of Minneapolis was built in 1926 and has all the features associated with that traditional architectural style. After two previous remodels (essentially the entire 1st & 2nd floors) the homeowners were ready to remodel their basement.
The existing basement floor was in rough shape so the decision was made to remove the old concrete floor and pour an entirely new slab. A family room, spacious laundry room, powder bath, a huge shop area and lots of added storage were all priorities for the project. Working with and around the existing mechanical systems was a challenge and resulted in some creative ceiling work, and a couple of quirky spaces!
Custom cabinetry from The Woodshop of Avon enhances nearly every part of the basement, including a unique recycling center in the basement stairwell. The laundry also includes a Paperstone countertop, and one of the nicest laundry sinks you’ll ever see.
Come see this project in person, September 29 – 30th on the 2018 Castle Home Tour.
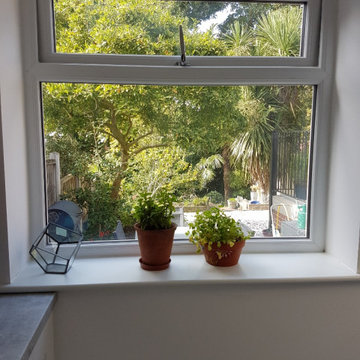
Kleiner Moderner Hauswirtschaftsraum mit Ausgussbecken, Schrankfronten im Shaker-Stil, weißen Schränken, Laminat-Arbeitsplatte, Küchenrückwand in Grau, rosa Wandfarbe, Linoleum, schwarzem Boden und grauer Arbeitsplatte in Essex
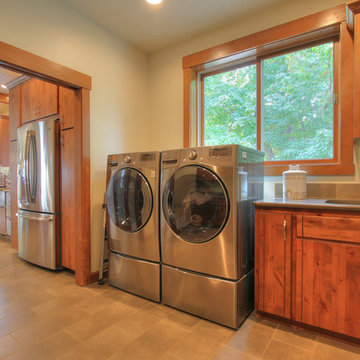
Zweizeilige, Mittelgroße Klassische Waschküche mit flächenbündigen Schrankfronten, hellbraunen Holzschränken, Quarzwerkstein-Arbeitsplatte, beiger Wandfarbe, Linoleum, Waschmaschine und Trockner nebeneinander, grauem Boden und grauer Arbeitsplatte in Portland
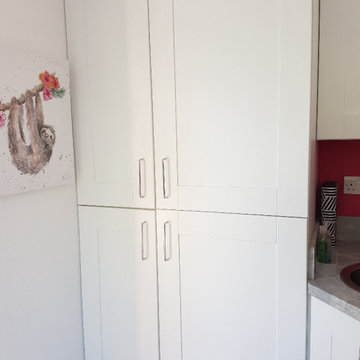
Kleiner Moderner Hauswirtschaftsraum mit Ausgussbecken, Schrankfronten im Shaker-Stil, weißen Schränken, Laminat-Arbeitsplatte, Küchenrückwand in Grau, rosa Wandfarbe, Linoleum, schwarzem Boden und grauer Arbeitsplatte in Essex
Hauswirtschaftsraum mit Linoleum und grauer Arbeitsplatte Ideen und Design
1