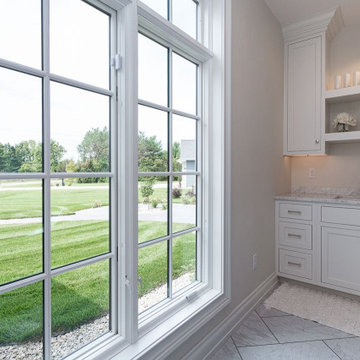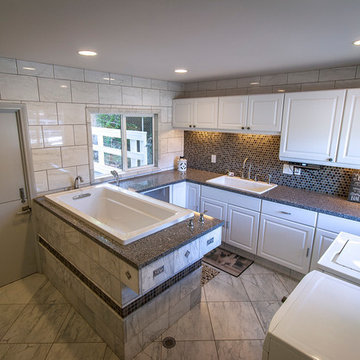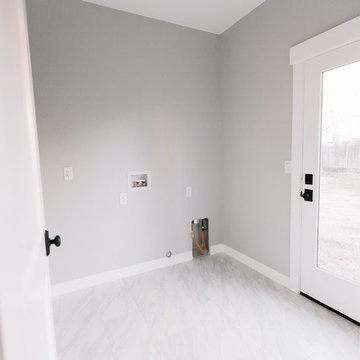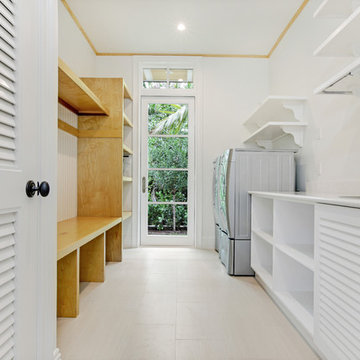Hauswirtschaftsraum mit Linoleum und Marmorboden Ideen und Design
Suche verfeinern:
Budget
Sortieren nach:Heute beliebt
1 – 20 von 1.110 Fotos
1 von 3

Laundry Room went from a pass-through to a statement room with the addition of a custom marble counter, custom cabinetry, a replacement vintage window sash, and Forno linoleum flooring. Moravian Star pendant gives a touch of magic!

Alan Jackson - Jackson Studios
Einzeilige, Kleine Urige Waschküche mit Schrankfronten im Shaker-Stil, blauer Wandfarbe, Linoleum, Waschmaschine und Trockner nebeneinander und hellbraunen Holzschränken in Omaha
Einzeilige, Kleine Urige Waschküche mit Schrankfronten im Shaker-Stil, blauer Wandfarbe, Linoleum, Waschmaschine und Trockner nebeneinander und hellbraunen Holzschränken in Omaha

Hauswirtschaftsraum mit weißen Schränken, Marmor-Arbeitsplatte, weißer Wandfarbe, Marmorboden, Waschmaschine und Trockner nebeneinander und weißem Boden in Sonstige

This little laundry room uses hidden tricks to modernize and maximize limited space. Between the cabinetry and blue fantasy marble countertop sits a luxuriously tiled backsplash. This beautiful backsplash hides the door to necessary valves, its outline barely visible while allowing easy access.

Einzeilige, Kleine Moderne Waschküche mit profilierten Schrankfronten, braunen Schränken, Granit-Arbeitsplatte, weißer Wandfarbe, Marmorboden, Waschmaschine und Trockner gestapelt, weißem Boden und beiger Arbeitsplatte in Jacksonville

Einzeiliger Skandinavischer Hauswirtschaftsraum mit Landhausspüle, Schrankfronten im Shaker-Stil, weißen Schränken, weißer Wandfarbe, Marmorboden, Waschmaschine und Trockner nebeneinander, weißem Boden und grauer Arbeitsplatte in Sydney

Multifunktionaler Klassischer Hauswirtschaftsraum in L-Form mit Landhausspüle, grünen Schränken, weißer Wandfarbe, Linoleum, Waschmaschine und Trockner nebeneinander, buntem Boden und Schrankfronten mit vertiefter Füllung in Houston

A pre-fab construction was turned into a dog kennel for grooming and boarding. Marble Tile floors with radiant heating, granite countertops with an elevated drop in tub for grooming, and a washer and dryer for cleaning bedding complete this ultimate dog kennel.

Floor to ceiling cabinetry conceals all laundry room necessities along with shelving space for extra towels, hanging rods for drying clothes, a custom made ironing board slot, pantry space for the mop and vacuum, and more storage for other cleaning supplies. Everything is beautifully concealed behind these custom made ribbon sapele doors.

Dave Adams Photography
Geräumige Klassische Waschküche in L-Form mit weißen Schränken, Unterbauwaschbecken, Schrankfronten im Shaker-Stil, Quarzwerkstein-Arbeitsplatte, weißer Wandfarbe, Marmorboden, Waschmaschine und Trockner nebeneinander und grauem Boden in Sacramento
Geräumige Klassische Waschküche in L-Form mit weißen Schränken, Unterbauwaschbecken, Schrankfronten im Shaker-Stil, Quarzwerkstein-Arbeitsplatte, weißer Wandfarbe, Marmorboden, Waschmaschine und Trockner nebeneinander und grauem Boden in Sacramento

The Gambrel Roof Home is a dutch colonial design with inspiration from the East Coast. Designed from the ground up by our team - working closely with architect and builder, we created a classic American home with fantastic street appeal

Martha O'Hara Interiors, Interior Design & Photo Styling | Troy Thies, Photography | Swan Architecture, Architect | Great Neighborhood Homes, Builder
Please Note: All “related,” “similar,” and “sponsored” products tagged or listed by Houzz are not actual products pictured. They have not been approved by Martha O’Hara Interiors nor any of the professionals credited. For info about our work: design@oharainteriors.com

Multifunktionaler Mid-Century Hauswirtschaftsraum mit Ausgussbecken, hellbraunen Holzschränken, Laminat-Arbeitsplatte, blauer Wandfarbe, Linoleum, Waschmaschine und Trockner nebeneinander, grauem Boden und bunter Arbeitsplatte in Sonstige

Multifunktionaler, Zweizeiliger, Mittelgroßer Klassischer Hauswirtschaftsraum mit Einbauwaschbecken, Schrankfronten im Shaker-Stil, weißen Schränken, Mineralwerkstoff-Arbeitsplatte, grauer Wandfarbe, Linoleum, Waschmaschine und Trockner nebeneinander, braunem Boden und bunter Arbeitsplatte in Cincinnati

Zweizeilige, Mittelgroße Landhausstil Waschküche mit Ausgussbecken, weißer Wandfarbe, Marmorboden, Waschmaschine und Trockner nebeneinander und weißem Boden in Sacramento

Designer Viewpoint - Photography
http://designerviewpoint3.com
Einzeiliger Landhausstil Hauswirtschaftsraum mit Kassettenfronten, weißen Schränken, Granit-Arbeitsplatte, blauer Wandfarbe, Linoleum und Waschmaschine und Trockner nebeneinander in Minneapolis
Einzeiliger Landhausstil Hauswirtschaftsraum mit Kassettenfronten, weißen Schränken, Granit-Arbeitsplatte, blauer Wandfarbe, Linoleum und Waschmaschine und Trockner nebeneinander in Minneapolis

Tucked away in the North Beach ocean district of Delray Beach, this unique custom home features the pool and deck in the front of the home. Upon entrance to the authentic Chicago Brick paved driveway, you will notice no garage present, nor an entry door. In replacement, louvered gates and shutters with white framed french doors wrap the exterior of the home. With the focus of the home on beautiful outdoor living spaces, including a large covered loggia, second floor balconies, and gorgeous landscape, this South Florida beach house encompasses a relaxing retreat sensation. Interior features such as drift wood floors, painted mosaics, custom handmade Mexican tiles, and vintage inspired interior doors bring tradition alive. Robert Stevens Photography

This laundry room design is exactly what every home needs! As a dedicated utility, storage, and laundry room, it includes space to store laundry supplies, pet products, and much more. It also incorporates a utility sink, countertop, and dedicated areas to sort dirty clothes and hang wet clothes to dry. The space also includes a relaxing bench set into the wall of cabinetry.
Photos by Susan Hagstrom

Kleine Klassische Waschküche in L-Form mit Landhausspüle, weißen Schränken, weißer Wandfarbe, Linoleum, Waschmaschine und Trockner nebeneinander, buntem Boden, schwarzer Arbeitsplatte und Schrankfronten im Shaker-Stil in San Diego

Neal's Design Remodel
Multifunktionaler, Einzeiliger Klassischer Hauswirtschaftsraum mit Einbauwaschbecken, Schrankfronten mit vertiefter Füllung, hellbraunen Holzschränken, Laminat-Arbeitsplatte, Linoleum, Waschmaschine und Trockner nebeneinander und brauner Wandfarbe in Cincinnati
Multifunktionaler, Einzeiliger Klassischer Hauswirtschaftsraum mit Einbauwaschbecken, Schrankfronten mit vertiefter Füllung, hellbraunen Holzschränken, Laminat-Arbeitsplatte, Linoleum, Waschmaschine und Trockner nebeneinander und brauner Wandfarbe in Cincinnati
Hauswirtschaftsraum mit Linoleum und Marmorboden Ideen und Design
1