Hauswirtschaftsraum
Suche verfeinern:
Budget
Sortieren nach:Heute beliebt
101 – 120 von 2.434 Fotos
1 von 3
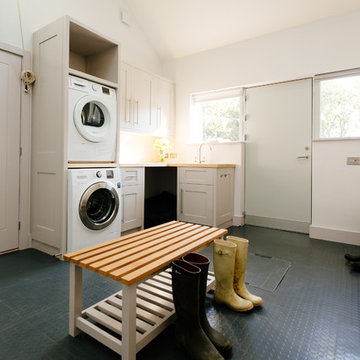
Klassischer Hauswirtschaftsraum in L-Form mit Waschmaschine und Trockner gestapelt, Schrankfronten im Shaker-Stil, weißen Schränken, Arbeitsplatte aus Holz, weißer Wandfarbe, Linoleum und beiger Arbeitsplatte in Cornwall

Tired of doing laundry in an unfinished rugged basement? The owners of this 1922 Seward Minneapolis home were as well! They contacted Castle to help them with their basement planning and build for a finished laundry space and new bathroom with shower.
Changes were first made to improve the health of the home. Asbestos tile flooring/glue was abated and the following items were added: a sump pump and drain tile, spray foam insulation, a glass block window, and a Panasonic bathroom fan.
After the designer and client walked through ideas to improve flow of the space, we decided to eliminate the existing 1/2 bath in the family room and build the new 3/4 bathroom within the existing laundry room. This allowed the family room to be enlarged.
Plumbing fixtures in the bathroom include a Kohler, Memoirs® Stately 24″ pedestal bathroom sink, Kohler, Archer® sink faucet and showerhead in polished chrome, and a Kohler, Highline® Comfort Height® toilet with Class Five® flush technology.
American Olean 1″ hex tile was installed in the shower’s floor, and subway tile on shower walls all the way up to the ceiling. A custom frameless glass shower enclosure finishes the sleek, open design.
Highly wear-resistant Adura luxury vinyl tile flooring runs throughout the entire bathroom and laundry room areas.
The full laundry room was finished to include new walls and ceilings. Beautiful shaker-style cabinetry with beadboard panels in white linen was chosen, along with glossy white cultured marble countertops from Central Marble, a Blanco, Precis 27″ single bowl granite composite sink in cafe brown, and a Kohler, Bellera® sink faucet.
We also decided to save and restore some original pieces in the home, like their existing 5-panel doors; one of which was repurposed into a pocket door for the new bathroom.
The homeowners completed the basement finish with new carpeting in the family room. The whole basement feels fresh, new, and has a great flow. They will enjoy their healthy, happy home for years to come.
Designed by: Emily Blonigen
See full details, including before photos at https://www.castlebri.com/basements/project-3378-1/
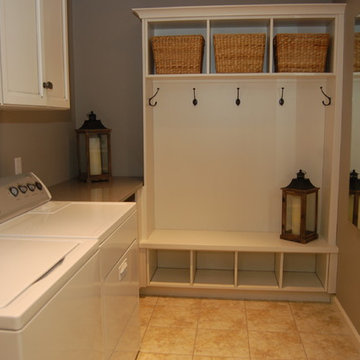
This combination mudroom and laundry room was added to the existing footprint of the home by taking the square footage from the attached garage. Both white washer and drayer units sit side by side with a folding table with a Cambria quartz slab to the right. There are white painted cabinets with a pewter glaze above with a shaker door style and oil rubbed bronze hardware. A coat rack and bench were custom made with cubicles below for shoes and rattan baskets above for extra supplies. The walls are painted with a taupe color from Sherwin Williams. The flooring is a DuraCeramic vinyl composition tile, which will hold up to heavy traffic.
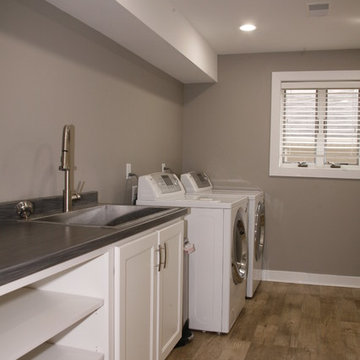
Moderner Hauswirtschaftsraum mit grauer Wandfarbe und Vinylboden in Grand Rapids

Rick Lee Photo
Einzeilige, Große Klassische Waschküche mit Schrankfronten mit vertiefter Füllung, weißen Schränken, Laminat-Arbeitsplatte, blauer Wandfarbe, Vinylboden und Waschmaschine und Trockner nebeneinander in Charleston
Einzeilige, Große Klassische Waschküche mit Schrankfronten mit vertiefter Füllung, weißen Schränken, Laminat-Arbeitsplatte, blauer Wandfarbe, Vinylboden und Waschmaschine und Trockner nebeneinander in Charleston

Einzeilige, Kleine Moderne Waschküche mit Unterbauwaschbecken, flächenbündigen Schrankfronten, weißen Schränken, Marmor-Arbeitsplatte, Küchenrückwand in Schwarz, schwarzer Wandfarbe, Vinylboden, Waschmaschine und Trockner nebeneinander, braunem Boden, bunter Arbeitsplatte und Tapetenwänden in Detroit
Multifunktionaler, Zweizeiliger, Mittelgroßer Uriger Hauswirtschaftsraum mit Einbauwaschbecken, Schrankfronten im Shaker-Stil, weißen Schränken, Arbeitsplatte aus Holz, Küchenrückwand in Grau, Rückwand aus Keramikfliesen, grauer Wandfarbe, Vinylboden, Waschmaschine und Trockner nebeneinander, weißem Boden, brauner Arbeitsplatte, freigelegten Dachbalken und Wandpaneelen in San Francisco

Design by Lisa Côté of Closet Works
Mittelgroße Moderne Waschküche mit flächenbündigen Schrankfronten, weißen Schränken, Laminat-Arbeitsplatte, grauer Wandfarbe, Vinylboden, Waschmaschine und Trockner integriert, braunem Boden und weißer Arbeitsplatte in Chicago
Mittelgroße Moderne Waschküche mit flächenbündigen Schrankfronten, weißen Schränken, Laminat-Arbeitsplatte, grauer Wandfarbe, Vinylboden, Waschmaschine und Trockner integriert, braunem Boden und weißer Arbeitsplatte in Chicago
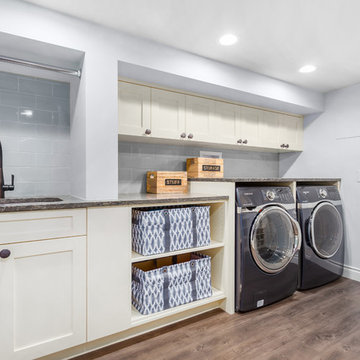
Mittelgroßer Moderner Hauswirtschaftsraum mit grauer Wandfarbe und Vinylboden in Vancouver

Laundry room. Bright wallpaper, matching painted furniture style cabinetry and copper farm sink. Floor is marmoleum squares.
Photo by: David Hiser
Mittelgroßer Klassischer Hauswirtschaftsraum mit Landhausspüle, Schrankfronten im Shaker-Stil, orangefarbenen Schränken, Quarzwerkstein-Arbeitsplatte, Linoleum, Waschmaschine und Trockner nebeneinander, bunten Wänden und grauer Arbeitsplatte in Portland
Mittelgroßer Klassischer Hauswirtschaftsraum mit Landhausspüle, Schrankfronten im Shaker-Stil, orangefarbenen Schränken, Quarzwerkstein-Arbeitsplatte, Linoleum, Waschmaschine und Trockner nebeneinander, bunten Wänden und grauer Arbeitsplatte in Portland

This rural contemporary home was designed for a couple with two grown children not living with them. The couple wanted a clean contemporary plan with attention to nice materials and practical for their relaxing lifestyle with them, their visiting children and large dog. The designer was involved in the process from the beginning by drawing the house plans. The couple had some requests to fit their lifestyle.
Central location for the former music teacher's grand piano
Tall windows to take advantage of the views
Bioethanol ventless fireplace feature instead of traditional fireplace
Casual kitchen island seating instead of dining table
Vinyl plank floors throughout add warmth and are pet friendly

Kleiner Moderner Hauswirtschaftsraum mit Waschmaschinenschrank, flächenbündigen Schrankfronten, hellbraunen Holzschränken, weißer Wandfarbe, Linoleum, Waschmaschine und Trockner gestapelt und weißem Boden in Washington, D.C.

Multifunktionaler Nordischer Hauswirtschaftsraum in U-Form mit offenen Schränken, weißen Schränken, weißer Wandfarbe, Vinylboden, Waschmaschine und Trockner gestapelt, grauem Boden, Tapetendecke und Tapetenwänden in Sonstige

photo by 大沢誠一
Einzeilige Skandinavische Waschküche mit integriertem Waschbecken, flächenbündigen Schrankfronten, braunen Schränken, Mineralwerkstoff-Arbeitsplatte, weißer Wandfarbe, Vinylboden, Waschmaschine und Trockner gestapelt, grauem Boden, weißer Arbeitsplatte, Tapetendecke und Tapetenwänden in Tokio
Einzeilige Skandinavische Waschküche mit integriertem Waschbecken, flächenbündigen Schrankfronten, braunen Schränken, Mineralwerkstoff-Arbeitsplatte, weißer Wandfarbe, Vinylboden, Waschmaschine und Trockner gestapelt, grauem Boden, weißer Arbeitsplatte, Tapetendecke und Tapetenwänden in Tokio

Designed for entertaining and family gatherings, the open floor plan connects the different levels of the home to outdoor living spaces. A private patio to the side of the home is connected to both levels by a mid-level entrance on the stairway. This access to the private outdoor living area provides a step outside of the traditional condominium lifestyle into a new desirable, high-end stand-alone condominium.

Zweizeilige, Mittelgroße Moderne Waschküche mit Ausgussbecken, Glasfronten, weißen Schränken, Laminat-Arbeitsplatte, grauer Wandfarbe, Vinylboden, Waschmaschine und Trockner nebeneinander, schwarzem Boden und schwarzer Arbeitsplatte in Toronto

This laundry room is built for practicality, ease, and order – without feeling stiff or industrial. Custom-built cabinetry is home to 2 sets of washers & dryers, while maximizing the full wall with storage space. A long counter means lots of room for sorting, folding, spot cleaning, or even just setting a laundry basket down between loads. The sink is tidily tucked away in the corner of the counter, leaving the maximum amount of continuous counter space possible, without ignoring the necessities. The Mount Saint Anne shaker cabinets (with gold hardware) keep the room feeling cool and fresh, while adding the colour needed to keep the space feeling welcoming. A truly serene space, this laundry room may actually prove to be a refuge of peaceful productivity in an otherwise busy house.
PC: Fred Huntsberger
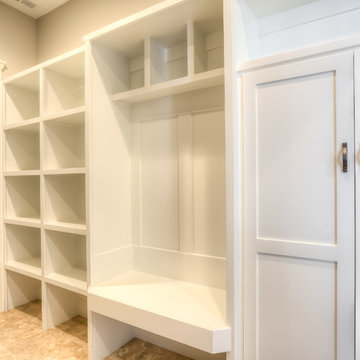
HD Open House
Multifunktionaler, Zweizeiliger, Mittelgroßer Rustikaler Hauswirtschaftsraum mit Einbauwaschbecken, Schrankfronten im Shaker-Stil, weißen Schränken, Laminat-Arbeitsplatte, grauer Wandfarbe, Vinylboden, Waschmaschine und Trockner nebeneinander und beigem Boden in Portland
Multifunktionaler, Zweizeiliger, Mittelgroßer Rustikaler Hauswirtschaftsraum mit Einbauwaschbecken, Schrankfronten im Shaker-Stil, weißen Schränken, Laminat-Arbeitsplatte, grauer Wandfarbe, Vinylboden, Waschmaschine und Trockner nebeneinander und beigem Boden in Portland
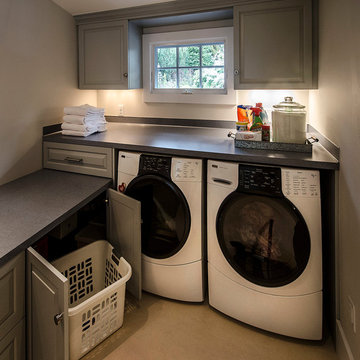
Photo by David Hiser
Mittelgroße Waschküche mit Schrankfronten im Shaker-Stil, Laminat-Arbeitsplatte, grauer Wandfarbe, Linoleum, Waschmaschine und Trockner nebeneinander und grauen Schränken in Portland
Mittelgroße Waschküche mit Schrankfronten im Shaker-Stil, Laminat-Arbeitsplatte, grauer Wandfarbe, Linoleum, Waschmaschine und Trockner nebeneinander und grauen Schränken in Portland
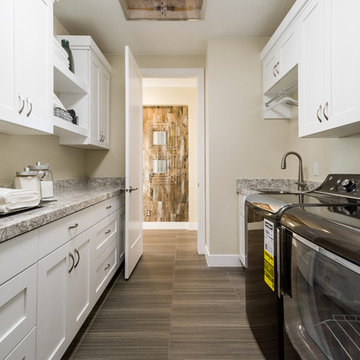
This was our 2016 Parade Home and our model home for our Cantera Cliffs Community. This unique home gets better and better as you pass through the private front patio courtyard and into a gorgeous entry. The study conveniently located off the entry can also be used as a fourth bedroom. A large walk-in closet is located inside the master bathroom with convenient access to the laundry room. The great room, dining and kitchen area is perfect for family gathering. This home is beautiful inside and out.
Jeremiah Barber
6