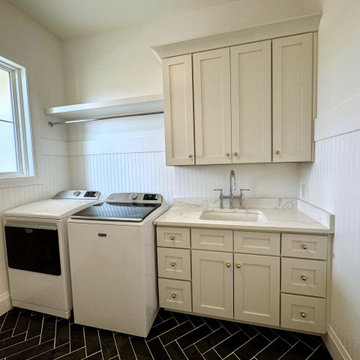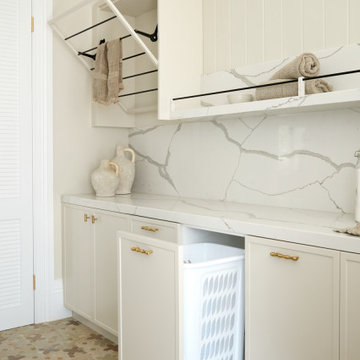Hauswirtschaftsraum mit Marmor-Arbeitsplatte und Küchenrückwand in Weiß Ideen und Design
Suche verfeinern:
Budget
Sortieren nach:Heute beliebt
1 – 20 von 136 Fotos
1 von 3

Mittelgroße Klassische Waschküche in U-Form mit Landhausspüle, Schrankfronten mit vertiefter Füllung, Marmor-Arbeitsplatte, Küchenrückwand in Weiß, Rückwand aus Holzdielen, weißer Wandfarbe, Marmorboden, Waschmaschine und Trockner nebeneinander, weißem Boden, schwarzer Arbeitsplatte, freigelegten Dachbalken und Wandpaneelen in Milwaukee

Zweizeiliger, Großer Klassischer Hauswirtschaftsraum mit Einbauwaschbecken, Schrankfronten im Shaker-Stil, grauen Schränken, Marmor-Arbeitsplatte, Küchenrückwand in Weiß, Rückwand aus Marmor, hellem Holzboden, beigem Boden und weißer Arbeitsplatte in Hampshire

The Laundry Room in Camlin Custom Homes Courageous Model Home at Redfish Cove is stunning. Expansive ceilings, large windows for lots of natural light. Tons of cabinets provide great storage. The Natural stone countertops are beautiful and provide room to fold clothes. A large laundry sink and clothes bar for hanging garments to dry. The decorative ceramic tile floor gives this laundry room extra character.

This was a fun kitchen transformation to work on and one that was mainly about new finishes and new cabinetry. We kept almost all the major appliances where they were. We added beadboard, beams and new white oak floors for character.

Sue Stubbs
Mittelgroßer Country Hauswirtschaftsraum mit Schrankfronten im Shaker-Stil, weißen Schränken, Marmor-Arbeitsplatte, Küchenrückwand in Weiß, Rückwand aus Porzellanfliesen, Waschmaschinenschrank, Einbauwaschbecken, weißer Wandfarbe und braunem Holzboden in Melbourne
Mittelgroßer Country Hauswirtschaftsraum mit Schrankfronten im Shaker-Stil, weißen Schränken, Marmor-Arbeitsplatte, Küchenrückwand in Weiß, Rückwand aus Porzellanfliesen, Waschmaschinenschrank, Einbauwaschbecken, weißer Wandfarbe und braunem Holzboden in Melbourne

Multifunktionaler, Einzeiliger, Kleiner Maritimer Hauswirtschaftsraum mit Unterbauwaschbecken, Schrankfronten im Shaker-Stil, blauen Schränken, Marmor-Arbeitsplatte, Küchenrückwand in Weiß, Rückwand aus Marmor, gelber Wandfarbe, braunem Holzboden, Waschmaschine und Trockner gestapelt, braunem Boden und weißer Arbeitsplatte in Atlanta

Einzeiliger, Kleiner Moderner Hauswirtschaftsraum mit Unterbauwaschbecken, Schrankfronten im Shaker-Stil, Marmor-Arbeitsplatte, Küchenrückwand in Weiß, Rückwand aus Marmor, weißer Wandfarbe, Marmorboden, Waschmaschine und Trockner nebeneinander, grauem Boden und weißer Arbeitsplatte in Toronto

Multifunktionaler, Mittelgroßer Retro Hauswirtschaftsraum in U-Form mit Einbauwaschbecken, flächenbündigen Schrankfronten, hellen Holzschränken, Marmor-Arbeitsplatte, Küchenrückwand in Weiß, Rückwand aus Keramikfliesen, weißer Wandfarbe, Keramikboden, Waschmaschine und Trockner nebeneinander, grauem Boden und weißer Arbeitsplatte in Sonstige

A small, yet highly functional utility room was thoughtfully designed in order to maximise the space in this compact area.
Double-height units were introduced to make the most of the utility room, offering ample storage options without compromising on style and practicality.

Geräumige Klassische Waschküche in L-Form mit Einbauwaschbecken, Schrankfronten mit vertiefter Füllung, grauen Schränken, Marmor-Arbeitsplatte, Küchenrückwand in Weiß, Rückwand aus Metrofliesen, weißer Wandfarbe, Keramikboden, Waschmaschine und Trockner gestapelt, buntem Boden und bunter Arbeitsplatte in Minneapolis

In planning the design we used many existing home features in different ways throughout the home. Shiplap, while currently trendy, was a part of the original home so we saved portions of it to reuse in the new section to marry the old and new. We also reused several phone nooks in various areas, such as near the master bathtub. One of the priorities in planning the design was also to provide family friendly spaces for the young growing family. While neutrals were used throughout we used texture and blues to create flow from the front of the home all the way to the back.

Kleine Moderne Waschküche in L-Form mit flächenbündigen Schrankfronten, grauen Schränken, Marmor-Arbeitsplatte, Küchenrückwand in Weiß, Rückwand aus Keramikfliesen, weißer Wandfarbe, grauem Boden und weißer Arbeitsplatte in San Francisco

A quiet laundry room with soft colours and natural hardwood flooring. This laundry room features light blue framed cabinetry, an apron fronted sink, a custom backsplash shape, and hooks for hanging linens.

HOMEOWNER DESIRED OUTCOME
As part of an interior remodel and 200 sf room addition, to include a kitchen and guest bath remodel, these Dallas homeowners wanted to convert an existing laundry room into an updated laundry/mudroom.
OUR CREATIVE SOLUTION
The original laundry room, along with the surrounding home office and guest bath, were completely reconfigured and taken down to the studs. A small addition expanded the living space by about 200 sf allowing Blackline Renovations to build a larger laundry/mudroom space.
The new laundry/mudroom now features a stacked washer and dryer with adjacent countertop space for folding and plenty of hidden cabinet storage. The new built-in bench with lockers features a v-groove back to match the paneling used in the adjacent hall bathroom. Timeless!

House 13 - Three Birds Renovations Laundry room with TileCloud Tiles. Using our Annangrove mixed cross tile.
Großer Rustikaler Hauswirtschaftsraum mit beigen Schränken, Marmor-Arbeitsplatte, Küchenrückwand in Weiß, Rückwand aus Marmor, beiger Wandfarbe, Keramikboden, Waschmaschine und Trockner nebeneinander, buntem Boden, weißer Arbeitsplatte und Wandpaneelen in Sydney
Großer Rustikaler Hauswirtschaftsraum mit beigen Schränken, Marmor-Arbeitsplatte, Küchenrückwand in Weiß, Rückwand aus Marmor, beiger Wandfarbe, Keramikboden, Waschmaschine und Trockner nebeneinander, buntem Boden, weißer Arbeitsplatte und Wandpaneelen in Sydney

Mittelgroße Moderne Waschküche mit integriertem Waschbecken, Schrankfronten im Shaker-Stil, weißen Schränken, Marmor-Arbeitsplatte, Küchenrückwand in Weiß, weißer Wandfarbe, Waschmaschine und Trockner nebeneinander und weißer Arbeitsplatte

House 13 - Three Birds Renovations Laundry room with TileCloud Tiles. Using our Annangrove mixed cross tile.
Großer Rustikaler Hauswirtschaftsraum mit beigen Schränken, Marmor-Arbeitsplatte, Küchenrückwand in Weiß, Rückwand aus Marmor, beiger Wandfarbe, Keramikboden, Waschmaschine und Trockner nebeneinander, buntem Boden, weißer Arbeitsplatte und Wandpaneelen in Sydney
Großer Rustikaler Hauswirtschaftsraum mit beigen Schränken, Marmor-Arbeitsplatte, Küchenrückwand in Weiß, Rückwand aus Marmor, beiger Wandfarbe, Keramikboden, Waschmaschine und Trockner nebeneinander, buntem Boden, weißer Arbeitsplatte und Wandpaneelen in Sydney

A quiet laundry room with soft colours and natural hardwood flooring. This laundry room features light blue framed cabinetry, an apron fronted sink, a custom backsplash shape, and hooks for hanging linens.

Geräumige Klassische Waschküche in L-Form mit Einbauwaschbecken, Schrankfronten mit vertiefter Füllung, grauen Schränken, Marmor-Arbeitsplatte, Küchenrückwand in Weiß, Rückwand aus Metrofliesen, weißer Wandfarbe, Keramikboden, Waschmaschine und Trockner gestapelt, buntem Boden und bunter Arbeitsplatte in Minneapolis

Casual comfortable laundry is this homeowner's dream come true!! She says she wants to stay in here all day! She loves it soooo much! Organization is the name of the game in this fast paced yet loving family! Between school, sports, and work everyone needs to hustle, but this hard working laundry room makes it enjoyable! Photography: Stephen Karlisch
Hauswirtschaftsraum mit Marmor-Arbeitsplatte und Küchenrückwand in Weiß Ideen und Design
1