Hauswirtschaftsraum mit Marmor-Arbeitsplatte und Kupfer-Arbeitsplatte Ideen und Design
Suche verfeinern:
Budget
Sortieren nach:Heute beliebt
1 – 20 von 1.451 Fotos
1 von 3

Casual comfortable laundry is this homeowner's dream come true!! She says she wants to stay in here all day! She loves it soooo much! Organization is the name of the game in this fast paced yet loving family! Between school, sports, and work everyone needs to hustle, but this hard working laundry room makes it enjoyable! Photography: Stephen Karlisch

Einzeilige, Mittelgroße Landhaus Waschküche mit Unterbauwaschbecken, Schrankfronten im Shaker-Stil, beigen Schränken, Marmor-Arbeitsplatte, weißer Wandfarbe, Porzellan-Bodenfliesen, Waschmaschine und Trockner gestapelt, beigem Boden und weißer Arbeitsplatte in Tampa

This little laundry room uses hidden tricks to modernize and maximize limited space. The main wall features bumped out upper cabinets above the washing machine for increased storage and easy access. Next to the cabinets are open shelves that allow space for the air vent on the back wall. This fan was faux painted to match the cabinets - blending in so well you wouldn’t even know it’s there!
Between the cabinetry and blue fantasy marble countertop sits a luxuriously tiled backsplash. This beautiful backsplash hides the door to necessary valves, its outline barely visible while allowing easy access.
Making the room brighter are light, textured walls, under cabinet, and updated lighting. Though you can’t see it in the photos, one more trick was used: the door was changed to smaller french doors, so when open, they are not in the middle of the room. Door backs are covered in the same wallpaper as the rest of the room - making the doors look like part of the room, and increasing available space.

Multifunktionaler, Großer, Zweizeiliger Klassischer Hauswirtschaftsraum mit Unterbauwaschbecken, Schrankfronten im Shaker-Stil, weißen Schränken, grauer Wandfarbe, Keramikboden, Waschmaschine und Trockner gestapelt, Marmor-Arbeitsplatte, grauem Boden und grauer Arbeitsplatte in Oklahoma City

We planned a thoughtful redesign of this beautiful home while retaining many of the existing features. We wanted this house to feel the immediacy of its environment. So we carried the exterior front entry style into the interiors, too, as a way to bring the beautiful outdoors in. In addition, we added patios to all the bedrooms to make them feel much bigger. Luckily for us, our temperate California climate makes it possible for the patios to be used consistently throughout the year.
The original kitchen design did not have exposed beams, but we decided to replicate the motif of the 30" living room beams in the kitchen as well, making it one of our favorite details of the house. To make the kitchen more functional, we added a second island allowing us to separate kitchen tasks. The sink island works as a food prep area, and the bar island is for mail, crafts, and quick snacks.
We designed the primary bedroom as a relaxation sanctuary – something we highly recommend to all parents. It features some of our favorite things: a cognac leather reading chair next to a fireplace, Scottish plaid fabrics, a vegetable dye rug, art from our favorite cities, and goofy portraits of the kids.
---
Project designed by Courtney Thomas Design in La Cañada. Serving Pasadena, Glendale, Monrovia, San Marino, Sierra Madre, South Pasadena, and Altadena.
For more about Courtney Thomas Design, see here: https://www.courtneythomasdesign.com/
To learn more about this project, see here:
https://www.courtneythomasdesign.com/portfolio/functional-ranch-house-design/

We maximized storage in the small laundry room, adding a Carrara marble counter and an oak shelf on the wall above, as well as a full length pantry which serves as a utility closet and cabinets above the washer and dryer. A vintage window sash replaced the earlier vinyl window that was installed in an earlier renovation.

Multifunktionaler, Zweizeiliger, Großer Klassischer Hauswirtschaftsraum mit Landhausspüle, Schrankfronten mit vertiefter Füllung, weißen Schränken, Marmor-Arbeitsplatte, Küchenrückwand in Grau, Rückwand aus Marmor, weißer Wandfarbe, Keramikboden, Waschmaschine und Trockner gestapelt, schwarzem Boden, weißer Arbeitsplatte und Holzdielenwänden in Phoenix

Große Landhaus Waschküche in U-Form mit Landhausspüle, Schrankfronten im Shaker-Stil, weißen Schränken, Marmor-Arbeitsplatte, Küchenrückwand in Weiß, Rückwand aus Holz, weißer Wandfarbe, hellem Holzboden, Waschmaschine und Trockner nebeneinander, weißer Arbeitsplatte, gewölbter Decke und Holzdielenwänden in San Francisco
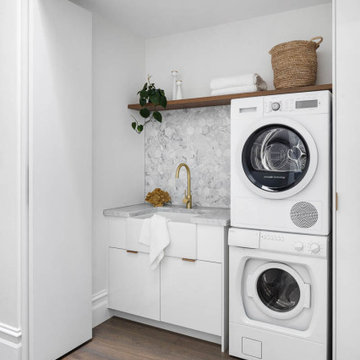
Einzeiliger, Kleiner Moderner Hauswirtschaftsraum mit Waschmaschinenschrank, Landhausspüle, weißen Schränken, Marmor-Arbeitsplatte, weißer Wandfarbe, Waschmaschine und Trockner gestapelt und grauer Arbeitsplatte in Melbourne

Zweizeilige, Mittelgroße Landhaus Waschküche mit Schrankfronten im Shaker-Stil, weißen Schränken, Marmor-Arbeitsplatte, grauer Wandfarbe, Keramikboden, grauem Boden und weißer Arbeitsplatte in Minneapolis

Photography by Matt Sartain
Einzeiliger, Kleiner Klassischer Hauswirtschaftsraum mit Waschmaschinenschrank, weißen Schränken, Marmor-Arbeitsplatte, Waschmaschine und Trockner nebeneinander, Schrankfronten im Shaker-Stil, dunklem Holzboden, braunem Boden, weißer Arbeitsplatte und weißer Wandfarbe in San Francisco
Einzeiliger, Kleiner Klassischer Hauswirtschaftsraum mit Waschmaschinenschrank, weißen Schränken, Marmor-Arbeitsplatte, Waschmaschine und Trockner nebeneinander, Schrankfronten im Shaker-Stil, dunklem Holzboden, braunem Boden, weißer Arbeitsplatte und weißer Wandfarbe in San Francisco

Laundry Room
Zweizeilige, Große Klassische Waschküche mit Landhausspüle, Schrankfronten im Shaker-Stil, weißer Wandfarbe, braunem Holzboden, Waschmaschine und Trockner nebeneinander, grünen Schränken, Marmor-Arbeitsplatte und weißer Arbeitsplatte in Los Angeles
Zweizeilige, Große Klassische Waschküche mit Landhausspüle, Schrankfronten im Shaker-Stil, weißer Wandfarbe, braunem Holzboden, Waschmaschine und Trockner nebeneinander, grünen Schränken, Marmor-Arbeitsplatte und weißer Arbeitsplatte in Los Angeles
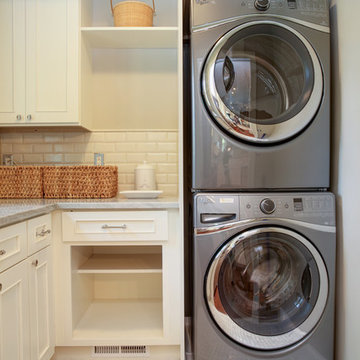
Kleine Klassische Waschküche in L-Form mit weißen Schränken, Marmor-Arbeitsplatte und Waschmaschine und Trockner gestapelt in Washington, D.C.
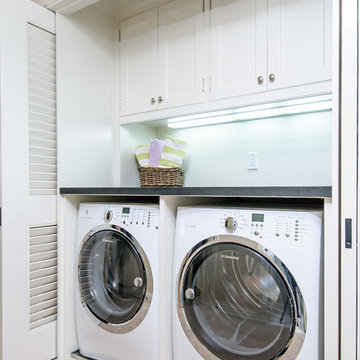
Einzeiliger Klassischer Hauswirtschaftsraum mit Waschmaschinenschrank, flächenbündigen Schrankfronten, weißen Schränken, Marmor-Arbeitsplatte, Waschmaschine und Trockner nebeneinander und weißer Wandfarbe in San Francisco
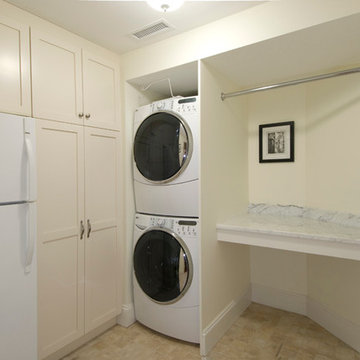
This laundry/pantry/storage room features built in cabinets, limestone floor and marble countertop.
Großer Moderner Hauswirtschaftsraum mit Schrankfronten mit vertiefter Füllung, beigen Schränken, Marmor-Arbeitsplatte, beiger Wandfarbe und Waschmaschine und Trockner gestapelt in Boston
Großer Moderner Hauswirtschaftsraum mit Schrankfronten mit vertiefter Füllung, beigen Schränken, Marmor-Arbeitsplatte, beiger Wandfarbe und Waschmaschine und Trockner gestapelt in Boston

Rob Karosis
Multifunktionaler, Mittelgroßer Landhausstil Hauswirtschaftsraum mit Schrankfronten im Shaker-Stil, weißen Schränken, Marmor-Arbeitsplatte, Keramikboden, Waschmaschine und Trockner nebeneinander, beiger Arbeitsplatte, Einbauwaschbecken und grauer Wandfarbe in New York
Multifunktionaler, Mittelgroßer Landhausstil Hauswirtschaftsraum mit Schrankfronten im Shaker-Stil, weißen Schränken, Marmor-Arbeitsplatte, Keramikboden, Waschmaschine und Trockner nebeneinander, beiger Arbeitsplatte, Einbauwaschbecken und grauer Wandfarbe in New York
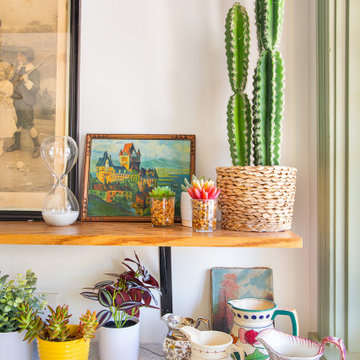
The laundry counter makes a perfect spot for a collection of small pottery and lots of plants, as well as small vintage artwork.
Einzeilige, Mittelgroße Stilmix Waschküche mit Marmor-Arbeitsplatte, weißer Wandfarbe, Waschmaschine und Trockner nebeneinander und weißer Arbeitsplatte in Los Angeles
Einzeilige, Mittelgroße Stilmix Waschküche mit Marmor-Arbeitsplatte, weißer Wandfarbe, Waschmaschine und Trockner nebeneinander und weißer Arbeitsplatte in Los Angeles

We redesigned this client’s laundry space so that it now functions as a Mudroom and Laundry. There is a place for everything including drying racks and charging station for this busy family. Now there are smiles when they walk in to this charming bright room because it has ample storage and space to work!

Einzeilige, Kleine Moderne Waschküche mit Waschbecken, Schrankfronten im Shaker-Stil, weißen Schränken, Marmor-Arbeitsplatte, Küchenrückwand in Grün, Rückwand aus Metrofliesen, weißer Wandfarbe, braunem Holzboden, Waschmaschine und Trockner gestapelt, braunem Boden und weißer Arbeitsplatte in Sydney
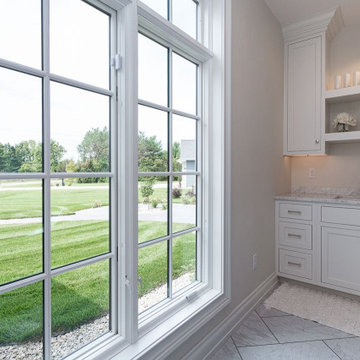
Hauswirtschaftsraum mit weißen Schränken, Marmor-Arbeitsplatte, weißer Wandfarbe, Marmorboden, Waschmaschine und Trockner nebeneinander und weißem Boden in Sonstige
Hauswirtschaftsraum mit Marmor-Arbeitsplatte und Kupfer-Arbeitsplatte Ideen und Design
1