Hauswirtschaftsraum mit Marmor-Arbeitsplatte und schwarzem Boden Ideen und Design
Suche verfeinern:
Budget
Sortieren nach:Heute beliebt
1 – 20 von 26 Fotos
1 von 3

Multifunktionaler Landhaus Hauswirtschaftsraum in U-Form mit Landhausspüle, Schrankfronten im Shaker-Stil, blauen Schränken, Marmor-Arbeitsplatte, weißer Wandfarbe, Porzellan-Bodenfliesen, Waschmaschine und Trockner integriert, schwarzem Boden und weißer Arbeitsplatte in Sonstige

Große Klassische Waschküche in U-Form mit Landhausspüle, Schrankfronten mit vertiefter Füllung, weißen Schränken, Marmor-Arbeitsplatte, beiger Wandfarbe, Backsteinboden, Waschmaschine und Trockner gestapelt, schwarzem Boden und weißer Arbeitsplatte in Toronto

Utility room with washing machine and dryer behind bespoke shaker-style sliding doors. Porcelain tiled floor in black and white starburst design.
Einzeilige, Mittelgroße Moderne Waschküche mit Schrankfronten im Shaker-Stil, blauen Schränken, Marmor-Arbeitsplatte, Rückwand aus Porzellanfliesen, weißer Wandfarbe, Porzellan-Bodenfliesen, Waschmaschine und Trockner versteckt, schwarzem Boden und weißer Arbeitsplatte in London
Einzeilige, Mittelgroße Moderne Waschküche mit Schrankfronten im Shaker-Stil, blauen Schränken, Marmor-Arbeitsplatte, Rückwand aus Porzellanfliesen, weißer Wandfarbe, Porzellan-Bodenfliesen, Waschmaschine und Trockner versteckt, schwarzem Boden und weißer Arbeitsplatte in London
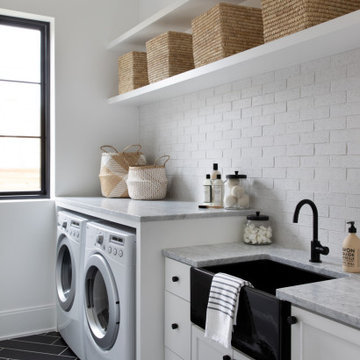
Black and White Laundry Room
Moderner Hauswirtschaftsraum mit Schrankfronten im Shaker-Stil, weißen Schränken, Marmor-Arbeitsplatte, Rückwand aus Backstein, weißer Wandfarbe, Porzellan-Bodenfliesen und schwarzem Boden in Austin
Moderner Hauswirtschaftsraum mit Schrankfronten im Shaker-Stil, weißen Schränken, Marmor-Arbeitsplatte, Rückwand aus Backstein, weißer Wandfarbe, Porzellan-Bodenfliesen und schwarzem Boden in Austin

Großer Moderner Hauswirtschaftsraum in L-Form mit Unterbauwaschbecken, flächenbündigen Schrankfronten, grauen Schränken, Marmor-Arbeitsplatte, weißer Arbeitsplatte, Küchenrückwand in Grau, Rückwand aus Mosaikfliesen, Marmorboden, Waschmaschine und Trockner nebeneinander und schwarzem Boden in Sonstige
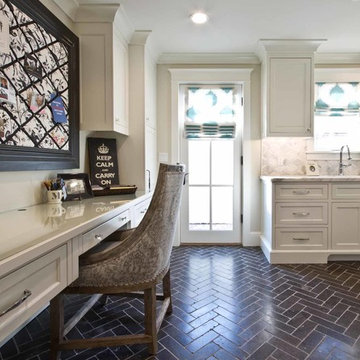
Multifunktionaler, Großer Country Hauswirtschaftsraum in L-Form mit Unterbauwaschbecken, Schrankfronten mit vertiefter Füllung, weißen Schränken, Marmor-Arbeitsplatte, grauer Wandfarbe, Schieferboden und schwarzem Boden in Phoenix

Zweizeilige, Große Landhaus Waschküche mit Landhausspüle, Schrankfronten im Shaker-Stil, grünen Schränken, Marmor-Arbeitsplatte, weißer Wandfarbe, Backsteinboden, Waschmaschine und Trockner nebeneinander, schwarzem Boden und grauer Arbeitsplatte in Phoenix

Chambers + Chambers Architects
Amber Interiors
Tessa Neustadt, Photographer
Einzeiliger Country Hauswirtschaftsraum mit Waschmaschinenschrank, Schrankfronten im Shaker-Stil, weißen Schränken, Marmor-Arbeitsplatte, Waschmaschine und Trockner nebeneinander, schwarzem Boden und weißer Arbeitsplatte in San Francisco
Einzeiliger Country Hauswirtschaftsraum mit Waschmaschinenschrank, Schrankfronten im Shaker-Stil, weißen Schränken, Marmor-Arbeitsplatte, Waschmaschine und Trockner nebeneinander, schwarzem Boden und weißer Arbeitsplatte in San Francisco
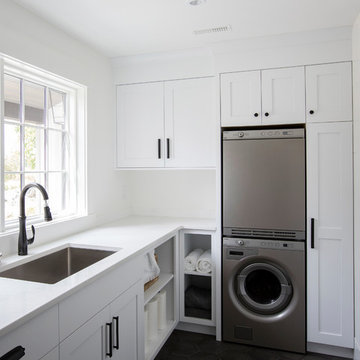
This 100-year-old farmhouse underwent a complete head-to-toe renovation. Partnering with Home Star BC we painstakingly modernized the crumbling farmhouse while maintaining its original west coast charm. The only new addition to the home was the kitchen eating area, with its swinging dutch door, patterned cement tile and antique brass lighting fixture. The wood-clad walls throughout the home were made using the walls of the dilapidated barn on the property. Incorporating a classic equestrian aesthetic within each room while still keeping the spaces bright and livable was one of the projects many challenges. The Master bath - formerly a storage room - is the most modern of the home's spaces. Herringbone white-washed floors are partnered with elements such as brick, marble, limestone and reclaimed timber to create a truly eclectic, sun-filled oasis. The gilded crystal sputnik inspired fixture above the bath as well as the sky blue cabinet keep the room fresh and full of personality. Overall, the project proves that bolder, more colorful strokes allow a home to possess what so many others lack: a personality!

Einzeilige, Große Country Waschküche mit Landhausspüle, Schrankfronten mit vertiefter Füllung, weißen Schränken, Marmor-Arbeitsplatte, weißer Wandfarbe, Keramikboden, Waschmaschine und Trockner nebeneinander, schwarzem Boden und weißer Arbeitsplatte in Vancouver

Multifunktionaler, Zweizeiliger, Großer Klassischer Hauswirtschaftsraum mit Landhausspüle, Schrankfronten mit vertiefter Füllung, weißen Schränken, Marmor-Arbeitsplatte, Küchenrückwand in Grau, Rückwand aus Marmor, weißer Wandfarbe, Keramikboden, Waschmaschine und Trockner gestapelt, schwarzem Boden, weißer Arbeitsplatte und Holzdielenwänden in Phoenix
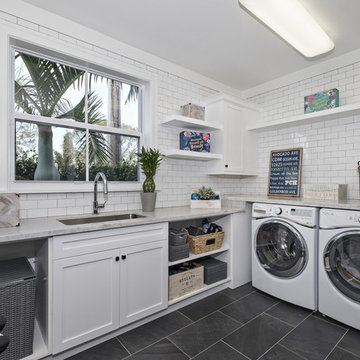
Ron Rosenzweig
Multifunktionaler, Großer Maritimer Hauswirtschaftsraum in L-Form mit Unterbauwaschbecken, Schrankfronten im Shaker-Stil, weißen Schränken, Marmor-Arbeitsplatte, weißer Wandfarbe, Schieferboden, Waschmaschine und Trockner nebeneinander und schwarzem Boden in Miami
Multifunktionaler, Großer Maritimer Hauswirtschaftsraum in L-Form mit Unterbauwaschbecken, Schrankfronten im Shaker-Stil, weißen Schränken, Marmor-Arbeitsplatte, weißer Wandfarbe, Schieferboden, Waschmaschine und Trockner nebeneinander und schwarzem Boden in Miami
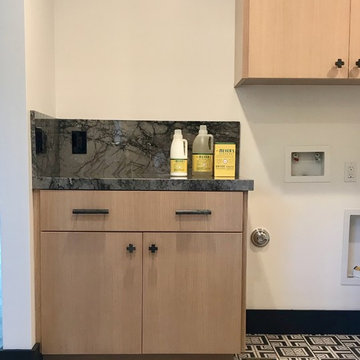
Modern black and white porcelain floor with a bold geometric pattern. Gray and black tie-dye marble countertops with natural white oak cabinetry. Cute cross marble hardware adds a designer touch to this laundry room.
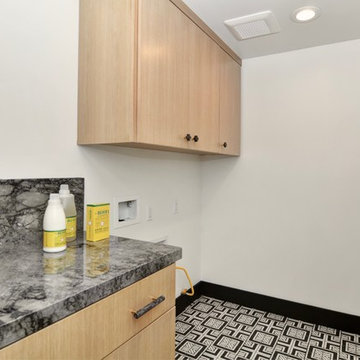
Modern black and white porcelain floor with a bold geometric pattern. Gray and black tie-dye marble countertops with natural white oak cabinetry. Cute cross marble hardware adds a designer touch to this laundry room.
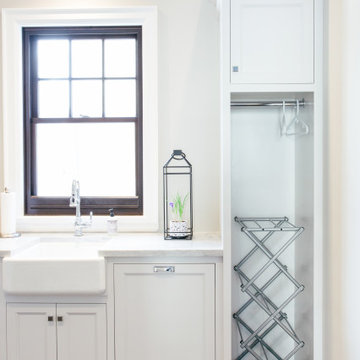
Große Klassische Waschküche in U-Form mit Landhausspüle, Schrankfronten mit vertiefter Füllung, weißen Schränken, Marmor-Arbeitsplatte, beiger Wandfarbe, Backsteinboden, Waschmaschine und Trockner gestapelt, schwarzem Boden und weißer Arbeitsplatte in Toronto
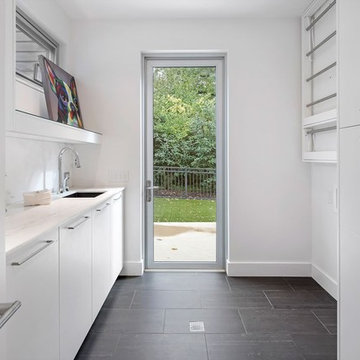
View of the Laundry Room with door to pet run beyond.
Zweizeiliger, Großer Hauswirtschaftsraum mit Unterbauwaschbecken, flächenbündigen Schrankfronten, weißen Schränken, Marmor-Arbeitsplatte, weißer Wandfarbe, Porzellan-Bodenfliesen, Waschmaschine und Trockner nebeneinander und schwarzem Boden in St. Louis
Zweizeiliger, Großer Hauswirtschaftsraum mit Unterbauwaschbecken, flächenbündigen Schrankfronten, weißen Schränken, Marmor-Arbeitsplatte, weißer Wandfarbe, Porzellan-Bodenfliesen, Waschmaschine und Trockner nebeneinander und schwarzem Boden in St. Louis
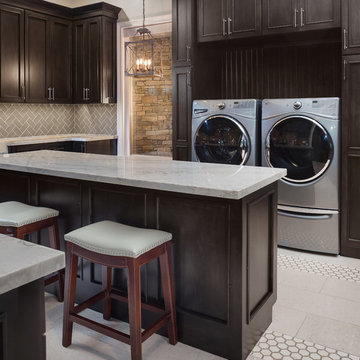
Laundry Room
Große Stilmix Waschküche in U-Form mit Unterbauwaschbecken, Schrankfronten im Shaker-Stil, Marmor-Arbeitsplatte, beiger Wandfarbe, Porzellan-Bodenfliesen, Waschmaschine und Trockner nebeneinander, schwarzem Boden und dunklen Holzschränken in Phoenix
Große Stilmix Waschküche in U-Form mit Unterbauwaschbecken, Schrankfronten im Shaker-Stil, Marmor-Arbeitsplatte, beiger Wandfarbe, Porzellan-Bodenfliesen, Waschmaschine und Trockner nebeneinander, schwarzem Boden und dunklen Holzschränken in Phoenix
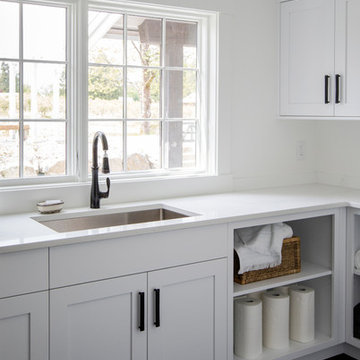
This 100-year-old farmhouse underwent a complete head-to-toe renovation. Partnering with Home Star BC we painstakingly modernized the crumbling farmhouse while maintaining its original west coast charm. The only new addition to the home was the kitchen eating area, with its swinging dutch door, patterned cement tile and antique brass lighting fixture. The wood-clad walls throughout the home were made using the walls of the dilapidated barn on the property. Incorporating a classic equestrian aesthetic within each room while still keeping the spaces bright and livable was one of the projects many challenges. The Master bath - formerly a storage room - is the most modern of the home's spaces. Herringbone white-washed floors are partnered with elements such as brick, marble, limestone and reclaimed timber to create a truly eclectic, sun-filled oasis. The gilded crystal sputnik inspired fixture above the bath as well as the sky blue cabinet keep the room fresh and full of personality. Overall, the project proves that bolder, more colorful strokes allow a home to possess what so many others lack: a personality!
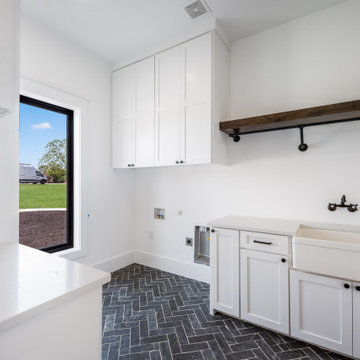
Welcome to the spacious laundry room, featuring a huge custom sink and ample shelving and cabinets for storage. Marble countertops add elegance, while washer/dryer hookups offer convenience. Bask in natural light from the oversized window as you tackle laundry tasks in this functional and stylish space.
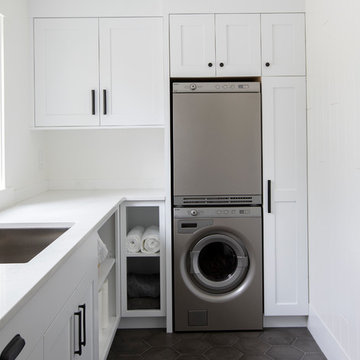
This 100-year-old farmhouse underwent a complete head-to-toe renovation. Partnering with Home Star BC we painstakingly modernized the crumbling farmhouse while maintaining its original west coast charm. The only new addition to the home was the kitchen eating area, with its swinging dutch door, patterned cement tile and antique brass lighting fixture. The wood-clad walls throughout the home were made using the walls of the dilapidated barn on the property. Incorporating a classic equestrian aesthetic within each room while still keeping the spaces bright and livable was one of the projects many challenges. The Master bath - formerly a storage room - is the most modern of the home's spaces. Herringbone white-washed floors are partnered with elements such as brick, marble, limestone and reclaimed timber to create a truly eclectic, sun-filled oasis. The gilded crystal sputnik inspired fixture above the bath as well as the sky blue cabinet keep the room fresh and full of personality. Overall, the project proves that bolder, more colorful strokes allow a home to possess what so many others lack: a personality!
Hauswirtschaftsraum mit Marmor-Arbeitsplatte und schwarzem Boden Ideen und Design
1