Hauswirtschaftsraum mit Marmor-Arbeitsplatte und Waschmaschine und Trockner nebeneinander Ideen und Design
Suche verfeinern:
Budget
Sortieren nach:Heute beliebt
21 – 40 von 921 Fotos
1 von 3

Große Maritime Waschküche in L-Form mit grauen Schränken, Marmor-Arbeitsplatte, weißer Wandfarbe, Keramikboden, Waschmaschine und Trockner nebeneinander, grauem Boden und bunter Arbeitsplatte in Salt Lake City

Casual comfortable laundry is this homeowner's dream come true!! She says she wants to stay in here all day! She loves it soooo much! Organization is the name of the game in this fast paced yet loving family! Between school, sports, and work everyone needs to hustle, but this hard working laundry room makes it enjoyable! Photography: Stephen Karlisch

This was a fun kitchen transformation to work on and one that was mainly about new finishes and new cabinetry. We kept almost all the major appliances where they were. We added beadboard, beams and new white oak floors for character.

This 1930's Barrington Hills farmhouse was in need of some TLC when it was purchased by this southern family of five who planned to make it their new home. The renovation taken on by Advance Design Studio's designer Scott Christensen and master carpenter Justin Davis included a custom porch, custom built in cabinetry in the living room and children's bedrooms, 2 children's on-suite baths, a guest powder room, a fabulous new master bath with custom closet and makeup area, a new upstairs laundry room, a workout basement, a mud room, new flooring and custom wainscot stairs with planked walls and ceilings throughout the home.
The home's original mechanicals were in dire need of updating, so HVAC, plumbing and electrical were all replaced with newer materials and equipment. A dramatic change to the exterior took place with the addition of a quaint standing seam metal roofed farmhouse porch perfect for sipping lemonade on a lazy hot summer day.
In addition to the changes to the home, a guest house on the property underwent a major transformation as well. Newly outfitted with updated gas and electric, a new stacking washer/dryer space was created along with an updated bath complete with a glass enclosed shower, something the bath did not previously have. A beautiful kitchenette with ample cabinetry space, refrigeration and a sink was transformed as well to provide all the comforts of home for guests visiting at the classic cottage retreat.
The biggest design challenge was to keep in line with the charm the old home possessed, all the while giving the family all the convenience and efficiency of modern functioning amenities. One of the most interesting uses of material was the porcelain "wood-looking" tile used in all the baths and most of the home's common areas. All the efficiency of porcelain tile, with the nostalgic look and feel of worn and weathered hardwood floors. The home’s casual entry has an 8" rustic antique barn wood look porcelain tile in a rich brown to create a warm and welcoming first impression.
Painted distressed cabinetry in muted shades of gray/green was used in the powder room to bring out the rustic feel of the space which was accentuated with wood planked walls and ceilings. Fresh white painted shaker cabinetry was used throughout the rest of the rooms, accentuated by bright chrome fixtures and muted pastel tones to create a calm and relaxing feeling throughout the home.
Custom cabinetry was designed and built by Advance Design specifically for a large 70” TV in the living room, for each of the children’s bedroom’s built in storage, custom closets, and book shelves, and for a mudroom fit with custom niches for each family member by name.
The ample master bath was fitted with double vanity areas in white. A generous shower with a bench features classic white subway tiles and light blue/green glass accents, as well as a large free standing soaking tub nestled under a window with double sconces to dim while relaxing in a luxurious bath. A custom classic white bookcase for plush towels greets you as you enter the sanctuary bath.

Große Klassische Waschküche mit Landhausspüle, Schrankfronten im Shaker-Stil, Marmor-Arbeitsplatte, grauer Wandfarbe, Travertin, Waschmaschine und Trockner nebeneinander und blauen Schränken in Sydney
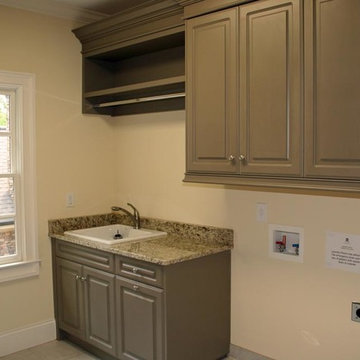
Al Kelekci
Zweizeiliger, Mittelgroßer Klassischer Hauswirtschaftsraum mit Einbauwaschbecken, grauen Schränken, Marmor-Arbeitsplatte, beiger Wandfarbe, Waschmaschine und Trockner nebeneinander, profilierten Schrankfronten und Keramikboden in Atlanta
Zweizeiliger, Mittelgroßer Klassischer Hauswirtschaftsraum mit Einbauwaschbecken, grauen Schränken, Marmor-Arbeitsplatte, beiger Wandfarbe, Waschmaschine und Trockner nebeneinander, profilierten Schrankfronten und Keramikboden in Atlanta

Großer Klassischer Hauswirtschaftsraum in U-Form mit Landhausspüle, Schrankfronten im Shaker-Stil, weißen Schränken, Küchenrückwand in Grau, beiger Wandfarbe, Marmor-Arbeitsplatte, Marmorboden, Waschmaschine und Trockner nebeneinander, buntem Boden und schwarzer Arbeitsplatte in Salt Lake City
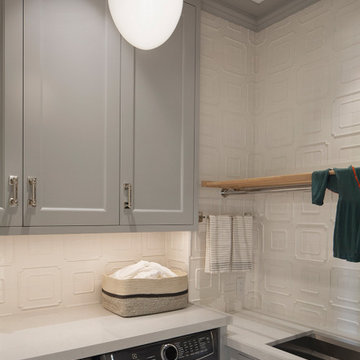
The family living in this shingled roofed home on the Peninsula loves color and pattern. At the heart of the two-story house, we created a library with high gloss lapis blue walls. The tête-à-tête provides an inviting place for the couple to read while their children play games at the antique card table. As a counterpoint, the open planned family, dining room, and kitchen have white walls. We selected a deep aubergine for the kitchen cabinetry. In the tranquil master suite, we layered celadon and sky blue while the daughters' room features pink, purple, and citrine.

Laundry Room
Zweizeilige, Große Klassische Waschküche mit Landhausspüle, Schrankfronten im Shaker-Stil, weißer Wandfarbe, braunem Holzboden, Waschmaschine und Trockner nebeneinander, grünen Schränken, Marmor-Arbeitsplatte und weißer Arbeitsplatte in Los Angeles
Zweizeilige, Große Klassische Waschküche mit Landhausspüle, Schrankfronten im Shaker-Stil, weißer Wandfarbe, braunem Holzboden, Waschmaschine und Trockner nebeneinander, grünen Schränken, Marmor-Arbeitsplatte und weißer Arbeitsplatte in Los Angeles
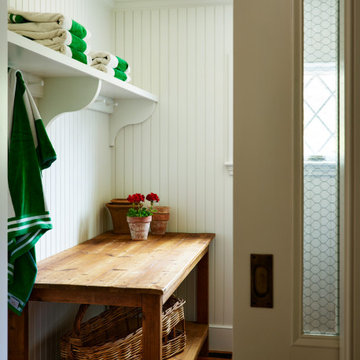
Laundry room
Zweizeiliger Maritimer Hauswirtschaftsraum mit Schrankfronten im Shaker-Stil, Marmor-Arbeitsplatte, weißer Wandfarbe, Waschmaschine und Trockner nebeneinander und grauer Arbeitsplatte in Manchester
Zweizeiliger Maritimer Hauswirtschaftsraum mit Schrankfronten im Shaker-Stil, Marmor-Arbeitsplatte, weißer Wandfarbe, Waschmaschine und Trockner nebeneinander und grauer Arbeitsplatte in Manchester

Multifunktionaler, Großer Moderner Hauswirtschaftsraum in U-Form mit Unterbauwaschbecken, flächenbündigen Schrankfronten, hellen Holzschränken, Marmor-Arbeitsplatte, grauer Wandfarbe, Schieferboden, Waschmaschine und Trockner nebeneinander, grauem Boden und weißer Arbeitsplatte in San Diego

Tired of doing laundry in an unfinished rugged basement? The owners of this 1922 Seward Minneapolis home were as well! They contacted Castle to help them with their basement planning and build for a finished laundry space and new bathroom with shower.
Changes were first made to improve the health of the home. Asbestos tile flooring/glue was abated and the following items were added: a sump pump and drain tile, spray foam insulation, a glass block window, and a Panasonic bathroom fan.
After the designer and client walked through ideas to improve flow of the space, we decided to eliminate the existing 1/2 bath in the family room and build the new 3/4 bathroom within the existing laundry room. This allowed the family room to be enlarged.
Plumbing fixtures in the bathroom include a Kohler, Memoirs® Stately 24″ pedestal bathroom sink, Kohler, Archer® sink faucet and showerhead in polished chrome, and a Kohler, Highline® Comfort Height® toilet with Class Five® flush technology.
American Olean 1″ hex tile was installed in the shower’s floor, and subway tile on shower walls all the way up to the ceiling. A custom frameless glass shower enclosure finishes the sleek, open design.
Highly wear-resistant Adura luxury vinyl tile flooring runs throughout the entire bathroom and laundry room areas.
The full laundry room was finished to include new walls and ceilings. Beautiful shaker-style cabinetry with beadboard panels in white linen was chosen, along with glossy white cultured marble countertops from Central Marble, a Blanco, Precis 27″ single bowl granite composite sink in cafe brown, and a Kohler, Bellera® sink faucet.
We also decided to save and restore some original pieces in the home, like their existing 5-panel doors; one of which was repurposed into a pocket door for the new bathroom.
The homeowners completed the basement finish with new carpeting in the family room. The whole basement feels fresh, new, and has a great flow. They will enjoy their healthy, happy home for years to come.
Designed by: Emily Blonigen
See full details, including before photos at https://www.castlebri.com/basements/project-3378-1/
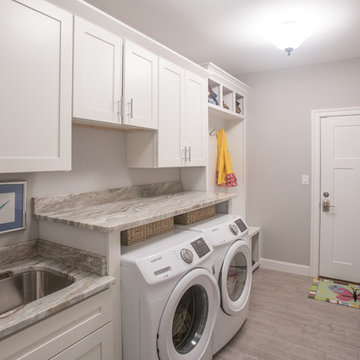
Multifunktionaler, Einzeiliger, Großer Uriger Hauswirtschaftsraum mit Unterbauwaschbecken, Schrankfronten im Shaker-Stil, weißen Schränken, Marmor-Arbeitsplatte, grauer Wandfarbe, Keramikboden, Waschmaschine und Trockner nebeneinander, beigem Boden und grauer Arbeitsplatte in Sonstige
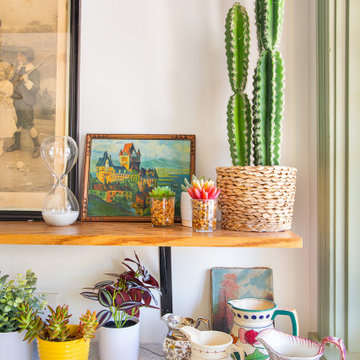
The laundry counter makes a perfect spot for a collection of small pottery and lots of plants, as well as small vintage artwork.
Einzeilige, Mittelgroße Stilmix Waschküche mit Marmor-Arbeitsplatte, weißer Wandfarbe, Waschmaschine und Trockner nebeneinander und weißer Arbeitsplatte in Los Angeles
Einzeilige, Mittelgroße Stilmix Waschküche mit Marmor-Arbeitsplatte, weißer Wandfarbe, Waschmaschine und Trockner nebeneinander und weißer Arbeitsplatte in Los Angeles

Große Maritime Waschküche in L-Form mit grauen Schränken, Marmor-Arbeitsplatte, weißer Wandfarbe, Keramikboden, Waschmaschine und Trockner nebeneinander, grauem Boden und bunter Arbeitsplatte in Salt Lake City
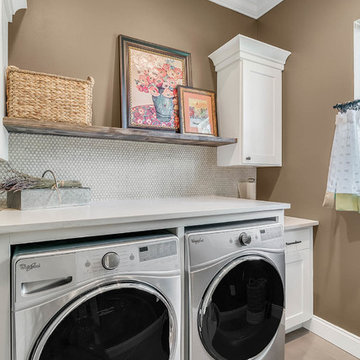
Einzeilige, Mittelgroße Klassische Waschküche mit Schrankfronten im Shaker-Stil, weißen Schränken, Marmor-Arbeitsplatte, brauner Wandfarbe, Travertin, Waschmaschine und Trockner nebeneinander und beigem Boden in Orlando

Einzeilige, Mittelgroße Klassische Waschküche mit Unterbauwaschbecken, Schrankfronten im Shaker-Stil, weißen Schränken, Marmor-Arbeitsplatte, grauer Wandfarbe, Porzellan-Bodenfliesen, Waschmaschine und Trockner nebeneinander und buntem Boden in Salt Lake City

We planned a thoughtful redesign of this beautiful home while retaining many of the existing features. We wanted this house to feel the immediacy of its environment. So we carried the exterior front entry style into the interiors, too, as a way to bring the beautiful outdoors in. In addition, we added patios to all the bedrooms to make them feel much bigger. Luckily for us, our temperate California climate makes it possible for the patios to be used consistently throughout the year.
The original kitchen design did not have exposed beams, but we decided to replicate the motif of the 30" living room beams in the kitchen as well, making it one of our favorite details of the house. To make the kitchen more functional, we added a second island allowing us to separate kitchen tasks. The sink island works as a food prep area, and the bar island is for mail, crafts, and quick snacks.
We designed the primary bedroom as a relaxation sanctuary – something we highly recommend to all parents. It features some of our favorite things: a cognac leather reading chair next to a fireplace, Scottish plaid fabrics, a vegetable dye rug, art from our favorite cities, and goofy portraits of the kids.
---
Project designed by Courtney Thomas Design in La Cañada. Serving Pasadena, Glendale, Monrovia, San Marino, Sierra Madre, South Pasadena, and Altadena.
For more about Courtney Thomas Design, see here: https://www.courtneythomasdesign.com/
To learn more about this project, see here:
https://www.courtneythomasdesign.com/portfolio/functional-ranch-house-design/

Einzeilige, Große Moderne Waschküche mit Unterbauwaschbecken, Schrankfronten mit vertiefter Füllung, grauen Schränken, Marmor-Arbeitsplatte, beiger Wandfarbe, Schieferboden, Waschmaschine und Trockner nebeneinander, buntem Boden und brauner Arbeitsplatte in New York
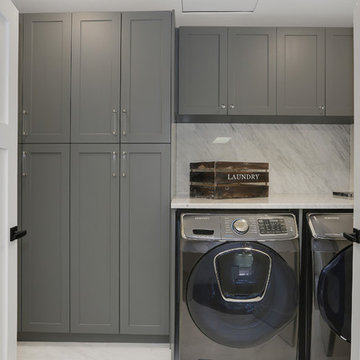
second floor laundry room
Einzeiliger, Mittelgroßer Moderner Hauswirtschaftsraum mit Waschmaschinenschrank, Schrankfronten im Shaker-Stil, grauen Schränken, Marmor-Arbeitsplatte, weißer Wandfarbe und Waschmaschine und Trockner nebeneinander in Vancouver
Einzeiliger, Mittelgroßer Moderner Hauswirtschaftsraum mit Waschmaschinenschrank, Schrankfronten im Shaker-Stil, grauen Schränken, Marmor-Arbeitsplatte, weißer Wandfarbe und Waschmaschine und Trockner nebeneinander in Vancouver
Hauswirtschaftsraum mit Marmor-Arbeitsplatte und Waschmaschine und Trockner nebeneinander Ideen und Design
2