Hauswirtschaftsraum mit oranger Wandfarbe und rosa Wandfarbe Ideen und Design
Suche verfeinern:
Budget
Sortieren nach:Heute beliebt
1 – 20 von 273 Fotos
1 von 3

Zweizeilige, Kleine Stilmix Waschküche mit Schrankfronten im Shaker-Stil, grünen Schränken, Arbeitsplatte aus Holz, bunter Rückwand, oranger Wandfarbe, Backsteinboden, Waschmaschine und Trockner nebeneinander, beigem Boden, brauner Arbeitsplatte und Tapetenwänden in Detroit

Mittelgroße Moderne Waschküche in U-Form mit Ausgussbecken, profilierten Schrankfronten, grauen Schränken, Quarzwerkstein-Arbeitsplatte, rosa Wandfarbe, Kalkstein, Waschmaschine und Trockner nebeneinander, beigem Boden und weißer Arbeitsplatte in Philadelphia

Multifunktionaler, Zweizeiliger, Kleiner Klassischer Hauswirtschaftsraum mit Unterbauwaschbecken, flächenbündigen Schrankfronten, weißen Schränken, Edelstahl-Arbeitsplatte, oranger Wandfarbe, braunem Holzboden, Waschmaschine und Trockner nebeneinander, braunem Boden und bunter Arbeitsplatte in Boston

Murphys Road is a renovation in a 1906 Villa designed to compliment the old features with new and modern twist. Innovative colours and design concepts are used to enhance spaces and compliant family living. This award winning space has been featured in magazines and websites all around the world. It has been heralded for it's use of colour and design in inventive and inspiring ways.
Designed by New Zealand Designer, Alex Fulton of Alex Fulton Design
Photographed by Duncan Innes for Homestyle Magazine

McCall Chase
Multifunktionaler, Kleiner Klassischer Hauswirtschaftsraum in L-Form mit Landhausspüle, profilierten Schrankfronten, grünen Schränken, Quarzwerkstein-Arbeitsplatte, rosa Wandfarbe, Porzellan-Bodenfliesen und Waschmaschine und Trockner gestapelt in Atlanta
Multifunktionaler, Kleiner Klassischer Hauswirtschaftsraum in L-Form mit Landhausspüle, profilierten Schrankfronten, grünen Schränken, Quarzwerkstein-Arbeitsplatte, rosa Wandfarbe, Porzellan-Bodenfliesen und Waschmaschine und Trockner gestapelt in Atlanta

Einzeilige, Mittelgroße Skandinavische Waschküche mit Unterbauwaschbecken, Schrankfronten im Shaker-Stil, weißen Schränken, Quarzwerkstein-Arbeitsplatte, Küchenrückwand in Weiß, Rückwand aus Quarzwerkstein, rosa Wandfarbe, Porzellan-Bodenfliesen, Waschmaschine und Trockner nebeneinander, grauem Boden, weißer Arbeitsplatte und Tapetenwänden in San Francisco
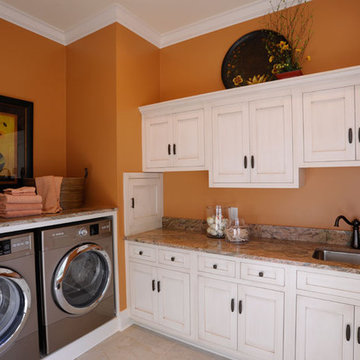
Multifunktionaler Klassischer Hauswirtschaftsraum in U-Form mit Unterbauwaschbecken, Schrankfronten im Shaker-Stil, weißen Schränken, oranger Wandfarbe, Waschmaschine und Trockner nebeneinander und bunter Arbeitsplatte in Kolumbus
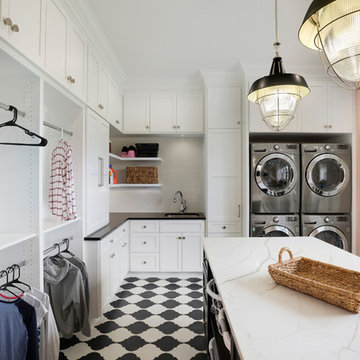
Multifunktionaler Klassischer Hauswirtschaftsraum in U-Form mit Unterbauwaschbecken, Schrankfronten im Shaker-Stil, weißen Schränken, rosa Wandfarbe, Waschmaschine und Trockner gestapelt und weißer Arbeitsplatte in Minneapolis
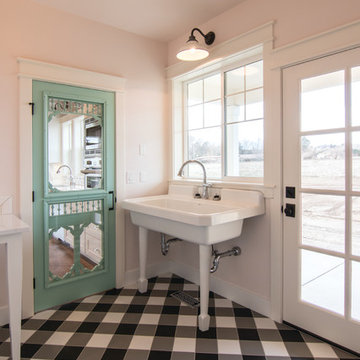
Photos by Becky Pospical
Mudroom-Laundry room combo
Multifunktionaler, Kleiner Country Hauswirtschaftsraum in U-Form mit Landhausspüle, rosa Wandfarbe, Keramikboden, Waschmaschine und Trockner nebeneinander und schwarzem Boden in Seattle
Multifunktionaler, Kleiner Country Hauswirtschaftsraum in U-Form mit Landhausspüle, rosa Wandfarbe, Keramikboden, Waschmaschine und Trockner nebeneinander und schwarzem Boden in Seattle

BRANDON STENGEL
Multifunktionaler, Großer Klassischer Hauswirtschaftsraum in U-Form mit Unterbauwaschbecken, Kassettenfronten, weißen Schränken, Mineralwerkstoff-Arbeitsplatte, rosa Wandfarbe, Keramikboden und Waschmaschine und Trockner nebeneinander in Minneapolis
Multifunktionaler, Großer Klassischer Hauswirtschaftsraum in U-Form mit Unterbauwaschbecken, Kassettenfronten, weißen Schränken, Mineralwerkstoff-Arbeitsplatte, rosa Wandfarbe, Keramikboden und Waschmaschine und Trockner nebeneinander in Minneapolis
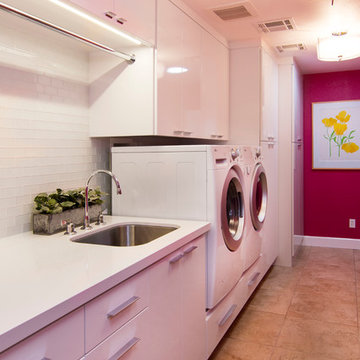
Full laundry room remodel included removing a wall, moving heater into the attic, rerouting duct work, and a tankless water heater. Self-closing drawers provide easy access storage. Stainless steel rod for hanging clothes above the extra deep folding counter. Quartz countertops, white glass subway tile backsplash, and modern drawer pulls complete the look.
- Brian Covington Photographer
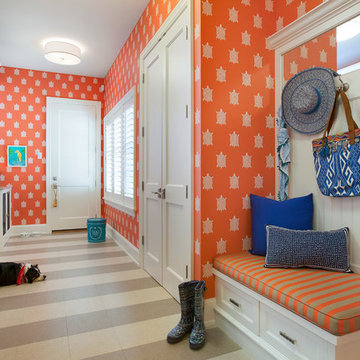
Interior Design: Lucy Interior Design
Photography: SPACECRAFTING
Multifunktionaler, Zweizeiliger Klassischer Hauswirtschaftsraum mit Schrankfronten mit vertiefter Füllung, weißen Schränken, oranger Wandfarbe und Waschmaschine und Trockner nebeneinander in Minneapolis
Multifunktionaler, Zweizeiliger Klassischer Hauswirtschaftsraum mit Schrankfronten mit vertiefter Füllung, weißen Schränken, oranger Wandfarbe und Waschmaschine und Trockner nebeneinander in Minneapolis

Built in the iconic neighborhood of Mount Curve, just blocks from the lakes, Walker Art Museum, and restaurants, this is city living at its best. Myrtle House is a design-build collaboration with Hage Homes and Regarding Design with expertise in Southern-inspired architecture and gracious interiors. With a charming Tudor exterior and modern interior layout, this house is perfect for all ages.
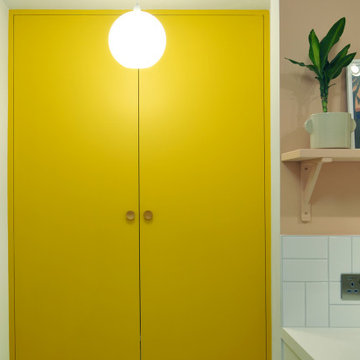
A pantry is such a treat to have in the house and can be overlooked in its importance of a smooth running house hold. There is no reason why it shouldn't be practical and look great too. This family doesn’t shy away from a pop of colour which has helped me create this wonderfully functional and fun space to what was previously a windowless and uninspiring dining room.
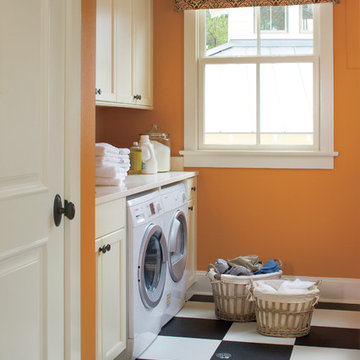
laundry
Klassischer Hauswirtschaftsraum mit oranger Wandfarbe, buntem Boden und weißer Arbeitsplatte in New Orleans
Klassischer Hauswirtschaftsraum mit oranger Wandfarbe, buntem Boden und weißer Arbeitsplatte in New Orleans

Multifunktionaler, Zweizeiliger, Großer Moderner Hauswirtschaftsraum mit Einbauwaschbecken, flächenbündigen Schrankfronten, grauen Schränken, Granit-Arbeitsplatte, oranger Wandfarbe, Keramikboden, Waschmaschine und Trockner nebeneinander, weißem Boden und weißer Arbeitsplatte in Sonstige

MA Peterson
www.mapeterson.com
This mudroom was part of an updated entry way and we re-designed it to accommodate their busy lifestyle, balanced by a sense of clean design and common order. Newly painted custom cabinetry adorns the walls, with overhead space for off-season storage, cubbies for individual items, and bench seating for comfortable and convenient quick changes. We paid extra attention to detail and added tiered space for storing shoes with custom shelves under the benches. Floor to ceiling closets add multipurpose storage for outerwear, bulkier boots and sports gear. There wall opposite of the cabinets offers up a long row of wall hooks, so no matter what the kids say, there's no reason for a single coat or scarf to be left on the floor, again.
Nothing other than stone flooring would do for this transitional room, because it stands up to heavy traffic and sweeps up in just minutes. Overhead lighting simplifies the search for gear and highlights easy access to the laundry room at the end of the hall.
Photo Credit: Todd Mulvihill Photography

We maximized the available space with double-height wall units extending up to the ceiling. The room's functionality was further enhanced by incorporating a Dryaway laundry drying system, comprised of pull-out racks, underfloor heating, and a conveniently located dehumidifier - plumbed in under the sink with a custom-cut vent in the side panel.
These well-thought-out details allowed for efficient laundry procedures in a compact yet highly functional space.

We were hired to turn this standard townhome into an eclectic farmhouse dream. Our clients are worldly traveled, and they wanted the home to be the backdrop for the unique pieces they have collected over the years. We changed every room of this house in some way and the end result is a showcase for eclectic farmhouse style.

Murphys Road is a renovation in a 1906 Villa designed to compliment the old features with new and modern twist. Innovative colours and design concepts are used to enhance spaces and compliant family living. This award winning space has been featured in magazines and websites all around the world. It has been heralded for it's use of colour and design in inventive and inspiring ways.
Designed by New Zealand Designer, Alex Fulton of Alex Fulton Design
Photographed by Duncan Innes for Homestyle Magazine
Hauswirtschaftsraum mit oranger Wandfarbe und rosa Wandfarbe Ideen und Design
1