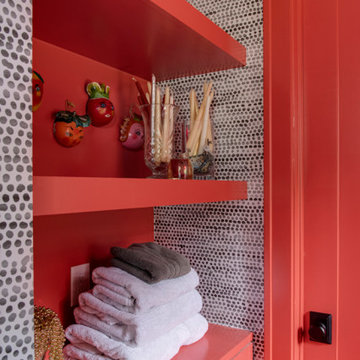Hauswirtschaftsraum mit oranger Wandfarbe und roter Wandfarbe Ideen und Design
Suche verfeinern:
Budget
Sortieren nach:Heute beliebt
1 – 20 von 250 Fotos
1 von 3

Architectural advisement, Interior Design, Custom Furniture Design & Art Curation by Chango & Co.
Architecture by Crisp Architects
Construction by Structure Works Inc.
Photography by Sarah Elliott
See the feature in Domino Magazine

Jenny Melick
Kleiner, Zweizeiliger Klassischer Hauswirtschaftsraum mit Mineralwerkstoff-Arbeitsplatte, Waschmaschine und Trockner nebeneinander, profilierten Schrankfronten, Einbauwaschbecken, weißen Schränken, roter Wandfarbe, braunem Holzboden und braunem Boden in Charlotte
Kleiner, Zweizeiliger Klassischer Hauswirtschaftsraum mit Mineralwerkstoff-Arbeitsplatte, Waschmaschine und Trockner nebeneinander, profilierten Schrankfronten, Einbauwaschbecken, weißen Schränken, roter Wandfarbe, braunem Holzboden und braunem Boden in Charlotte

A perpendicular Charging Station with mail/paperwork slots, plenty of room for cell phones, I-Pods, I-Pads plus the children’s electronic gadgets, bins for paraphernalia and related attachments is a sure sign of this Century. Ivory glazed melamine. Donna Siben/Designer for Closet Organizing Systems

Zweizeilige, Kleine Stilmix Waschküche mit Schrankfronten im Shaker-Stil, grünen Schränken, Arbeitsplatte aus Holz, bunter Rückwand, oranger Wandfarbe, Backsteinboden, Waschmaschine und Trockner nebeneinander, beigem Boden, brauner Arbeitsplatte und Tapetenwänden in Detroit

Mark Lohman
Mittelgroße Landhausstil Waschküche in U-Form mit Unterbauwaschbecken, Schrankfronten im Shaker-Stil, weißen Schränken, roter Wandfarbe, Porzellan-Bodenfliesen und Waschmaschine und Trockner nebeneinander in Los Angeles
Mittelgroße Landhausstil Waschküche in U-Form mit Unterbauwaschbecken, Schrankfronten im Shaker-Stil, weißen Schränken, roter Wandfarbe, Porzellan-Bodenfliesen und Waschmaschine und Trockner nebeneinander in Los Angeles

Multifunktionaler, Zweizeiliger, Kleiner Klassischer Hauswirtschaftsraum mit Unterbauwaschbecken, flächenbündigen Schrankfronten, weißen Schränken, Edelstahl-Arbeitsplatte, oranger Wandfarbe, braunem Holzboden, Waschmaschine und Trockner nebeneinander, braunem Boden und bunter Arbeitsplatte in Boston

An open 2 story foyer also serves as a laundry space for a family of 5. Previously the machines were hidden behind bifold doors along with a utility sink. The new space is completely open to the foyer and the stackable machines are hidden behind flipper pocket doors so they can be tucked away when not in use. An extra deep countertop allow for plenty of space while folding and sorting laundry. A small deep sink offers opportunities for soaking the wash, as well as a makeshift wet bar during social events. Modern slab doors of solid Sapele with a natural stain showcases the inherent honey ribbons with matching vertical panels. Lift up doors and pull out towel racks provide plenty of useful storage in this newly invigorated space.

The kitchen renovation included expanding the existing laundry cabinet by increasing the depth into an adjacent closet. This allowed for large capacity machines and additional space for stowing brooms and laundry items.

The Johnson-Thompson House, built c. 1750, has the distinct title as being the oldest structure in Winchester. Many alterations were made over the years to keep up with the times, but most recently it had the great fortune to get just the right family who appreciated and capitalized on its legacy. From the newly installed pine floors with cut, hand driven nails to the authentic rustic plaster walls, to the original timber frame, this 300 year old Georgian farmhouse is a masterpiece of old and new. Together with the homeowners and Cummings Architects, Windhill Builders embarked on a journey to salvage all of the best from this home and recreate what had been lost over time. To celebrate its history and the stories within, rooms and details were preserved where possible, woodwork and paint colors painstakingly matched and blended; the hall and parlor refurbished; the three run open string staircase lovingly restored; and details like an authentic front door with period hinges masterfully created. To accommodate its modern day family an addition was constructed to house a brand new, farmhouse style kitchen with an oversized island topped with reclaimed oak and a unique backsplash fashioned out of brick that was sourced from the home itself. Bathrooms were added and upgraded, including a spa-like retreat in the master bath, but include features like a claw foot tub, a niche with exposed brick and a magnificent barn door, as nods to the past. This renovation is one for the history books!
Eric Roth
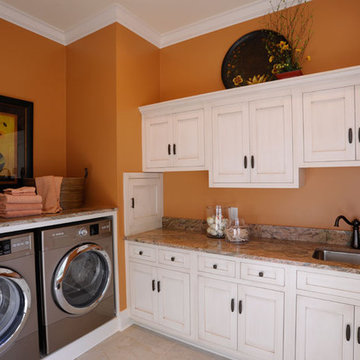
Multifunktionaler Klassischer Hauswirtschaftsraum in U-Form mit Unterbauwaschbecken, Schrankfronten im Shaker-Stil, weißen Schränken, oranger Wandfarbe, Waschmaschine und Trockner nebeneinander und bunter Arbeitsplatte in Kolumbus
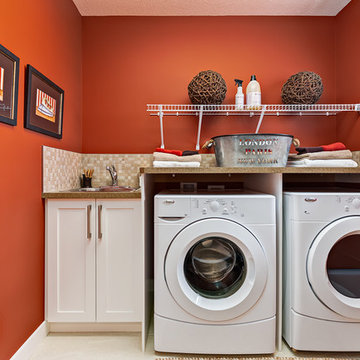
Einzeilige, Mittelgroße Klassische Waschküche mit Einbauwaschbecken, Schrankfronten im Shaker-Stil, weißen Schränken, roter Wandfarbe und Waschmaschine und Trockner nebeneinander in Calgary
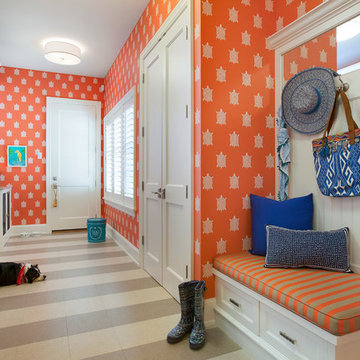
Interior Design: Lucy Interior Design
Photography: SPACECRAFTING
Multifunktionaler, Zweizeiliger Klassischer Hauswirtschaftsraum mit Schrankfronten mit vertiefter Füllung, weißen Schränken, oranger Wandfarbe und Waschmaschine und Trockner nebeneinander in Minneapolis
Multifunktionaler, Zweizeiliger Klassischer Hauswirtschaftsraum mit Schrankfronten mit vertiefter Füllung, weißen Schränken, oranger Wandfarbe und Waschmaschine und Trockner nebeneinander in Minneapolis
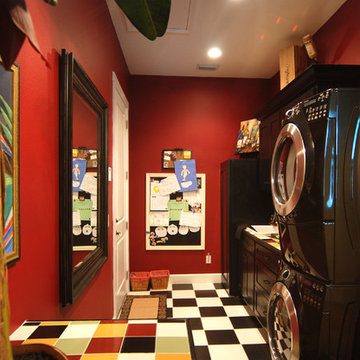
Einzeilige, Mittelgroße Eklektische Waschküche mit Schrankfronten mit vertiefter Füllung, schwarzen Schränken, roter Wandfarbe, Linoleum und Waschmaschine und Trockner gestapelt in Tampa

Built in the iconic neighborhood of Mount Curve, just blocks from the lakes, Walker Art Museum, and restaurants, this is city living at its best. Myrtle House is a design-build collaboration with Hage Homes and Regarding Design with expertise in Southern-inspired architecture and gracious interiors. With a charming Tudor exterior and modern interior layout, this house is perfect for all ages.
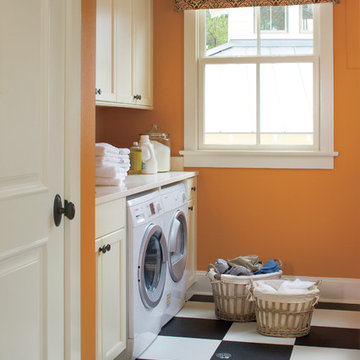
laundry
Klassischer Hauswirtschaftsraum mit oranger Wandfarbe, buntem Boden und weißer Arbeitsplatte in New Orleans
Klassischer Hauswirtschaftsraum mit oranger Wandfarbe, buntem Boden und weißer Arbeitsplatte in New Orleans

Multifunktionaler, Zweizeiliger, Großer Moderner Hauswirtschaftsraum mit Einbauwaschbecken, flächenbündigen Schrankfronten, grauen Schränken, Granit-Arbeitsplatte, oranger Wandfarbe, Keramikboden, Waschmaschine und Trockner nebeneinander, weißem Boden und weißer Arbeitsplatte in Sonstige
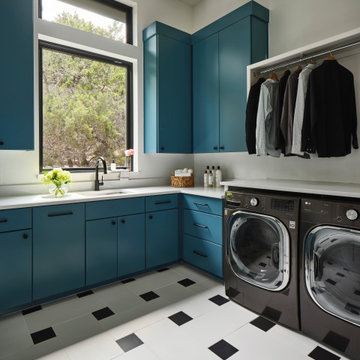
Hauswirtschaftsraum mit Unterbauwaschbecken, flächenbündigen Schrankfronten, türkisfarbenen Schränken, roter Wandfarbe, Keramikboden, Waschmaschine und Trockner nebeneinander und weißer Arbeitsplatte in Austin

MA Peterson
www.mapeterson.com
This mudroom was part of an updated entry way and we re-designed it to accommodate their busy lifestyle, balanced by a sense of clean design and common order. Newly painted custom cabinetry adorns the walls, with overhead space for off-season storage, cubbies for individual items, and bench seating for comfortable and convenient quick changes. We paid extra attention to detail and added tiered space for storing shoes with custom shelves under the benches. Floor to ceiling closets add multipurpose storage for outerwear, bulkier boots and sports gear. There wall opposite of the cabinets offers up a long row of wall hooks, so no matter what the kids say, there's no reason for a single coat or scarf to be left on the floor, again.
Nothing other than stone flooring would do for this transitional room, because it stands up to heavy traffic and sweeps up in just minutes. Overhead lighting simplifies the search for gear and highlights easy access to the laundry room at the end of the hall.
Photo Credit: Todd Mulvihill Photography

Einzeilige, Kleine Rustikale Waschküche mit Unterbauwaschbecken, profilierten Schrankfronten, dunklen Holzschränken, Granit-Arbeitsplatte, oranger Wandfarbe, braunem Holzboden, Waschmaschine und Trockner gestapelt, braunem Boden und schwarzer Arbeitsplatte in Minneapolis
Hauswirtschaftsraum mit oranger Wandfarbe und roter Wandfarbe Ideen und Design
1
