Hauswirtschaftsraum mit Porzellan-Bodenfliesen und braunem Boden Ideen und Design
Suche verfeinern:
Budget
Sortieren nach:Heute beliebt
101 – 120 von 571 Fotos
1 von 3
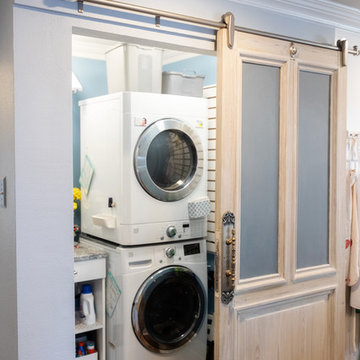
Einzeiliger, Kleiner Hauswirtschaftsraum mit Waschmaschinenschrank, Granit-Arbeitsplatte, Porzellan-Bodenfliesen, Waschmaschine und Trockner gestapelt, braunem Boden und grauer Arbeitsplatte in New Orleans

An existing laundry area and an existing office, which had become a “catch all” space, were combined with the goal of creating a beautiful, functional, larger mudroom / laundry room!
Several concepts were considered, but this design best met the client’s needs.
Finishes and textures complete the design providing the room with warmth and character. The dark grey adds contrast to the natural wood-tile plank floor and coordinate with the wood shelves and bench. A beautiful semi-flush decorative ceiling light fixture with a gold finish was added to coordinate with the cabinet hardware and faucet. A simple square undulated backsplash tile and white countertop lighten the space. All were brought together with a unifying wallcovering. The result is a bright, updated, beautiful and spacious room that is inviting and extremely functional.

Craft Room
Multifunktionaler Moderner Hauswirtschaftsraum in U-Form mit Unterbauwaschbecken, Schrankfronten im Shaker-Stil, grünen Schränken, Granit-Arbeitsplatte, beiger Wandfarbe, Porzellan-Bodenfliesen, Waschmaschine und Trockner nebeneinander, braunem Boden und bunter Arbeitsplatte in Salt Lake City
Multifunktionaler Moderner Hauswirtschaftsraum in U-Form mit Unterbauwaschbecken, Schrankfronten im Shaker-Stil, grünen Schränken, Granit-Arbeitsplatte, beiger Wandfarbe, Porzellan-Bodenfliesen, Waschmaschine und Trockner nebeneinander, braunem Boden und bunter Arbeitsplatte in Salt Lake City
Multifunktionaler, Mittelgroßer Klassischer Hauswirtschaftsraum in L-Form mit Unterbauwaschbecken, Schrankfronten im Shaker-Stil, weißen Schränken, Speckstein-Arbeitsplatte, blauer Wandfarbe, Porzellan-Bodenfliesen, Waschmaschine und Trockner nebeneinander, braunem Boden und schwarzer Arbeitsplatte in Burlington
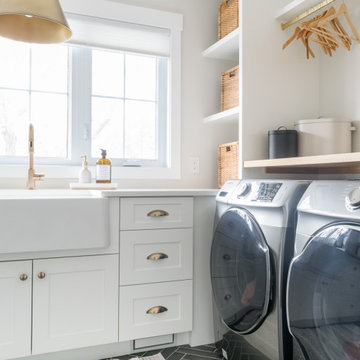
A dream laundry room space! With custom built in cabinetry, herringbone tile floors and a farmhouse sink, there is ample space for washing, folding + storage.
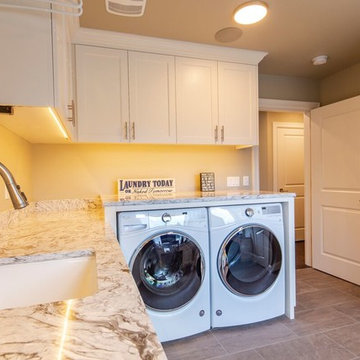
Multifunktionaler, Mittelgroßer Klassischer Hauswirtschaftsraum in L-Form mit Unterbauwaschbecken, Schrankfronten im Shaker-Stil, weißen Schränken, Granit-Arbeitsplatte, beiger Wandfarbe, Waschmaschine und Trockner nebeneinander, braunem Boden, brauner Arbeitsplatte und Porzellan-Bodenfliesen in Seattle
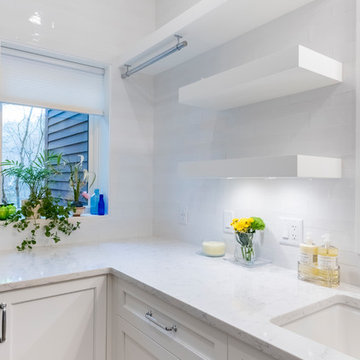
Powder room and laundry combined to make a full shower, vanity and laundry area, complete with counters, floating shelves and hanging space.
Mittelgroßer, Multifunktionaler Klassischer Hauswirtschaftsraum mit Schrankfronten mit vertiefter Füllung, weißen Schränken, weißer Wandfarbe, Porzellan-Bodenfliesen, braunem Boden und Waschmaschine und Trockner gestapelt in Boston
Mittelgroßer, Multifunktionaler Klassischer Hauswirtschaftsraum mit Schrankfronten mit vertiefter Füllung, weißen Schränken, weißer Wandfarbe, Porzellan-Bodenfliesen, braunem Boden und Waschmaschine und Trockner gestapelt in Boston
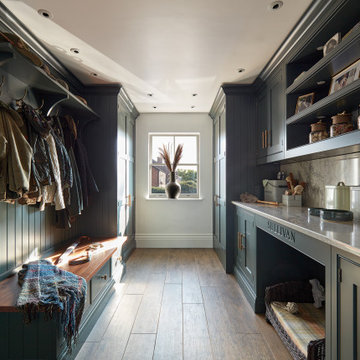
Our dark green boot room and utility has been designed for all seasons, incorporating open and closed storage for muddy boots, bags, various outdoor items and cleaning products.
No boot room is complete without bespoke bench seating. In this instance, we've introduced a warm and contrasting walnut seat, offering a cosy perch and additional storage below.
To add a heritage feel, we've embraced darker tones, walnut details and burnished brass Antrim handles, bringing beauty to this practical room.

Zweizeilige, Kleine Klassische Waschküche mit Schrankfronten im Shaker-Stil, grauen Schränken, Quarzwerkstein-Arbeitsplatte, bunter Rückwand, Rückwand aus Porzellanfliesen, grauer Wandfarbe, Porzellan-Bodenfliesen, Waschmaschine und Trockner nebeneinander, braunem Boden und weißer Arbeitsplatte in Phoenix
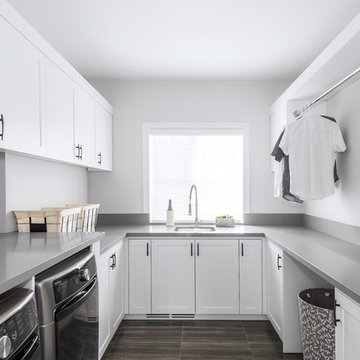
Multifunktionaler, Einzeiliger, Mittelgroßer Moderner Hauswirtschaftsraum mit Unterbauwaschbecken, Schrankfronten im Shaker-Stil, weißen Schränken, Mineralwerkstoff-Arbeitsplatte, Porzellan-Bodenfliesen, Waschmaschine und Trockner nebeneinander, braunem Boden, grauer Arbeitsplatte und weißer Wandfarbe in Toronto
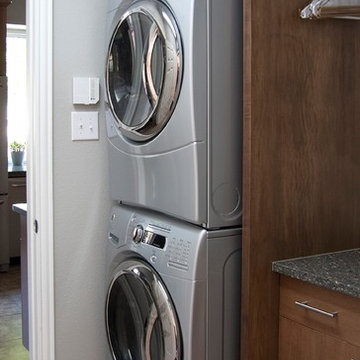
Einzeilige, Kleine Moderne Waschküche mit flächenbündigen Schrankfronten, hellbraunen Holzschränken, Mineralwerkstoff-Arbeitsplatte, grauer Wandfarbe, Porzellan-Bodenfliesen, Waschmaschine und Trockner gestapelt und braunem Boden in Dallas
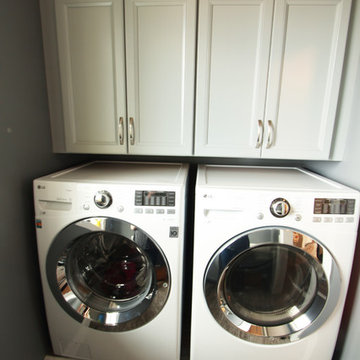
18" deep wall cabinets are placed over side by side front loading washer and dryer that are on a built on a pedestal by the builder. LVT is used on the floor.
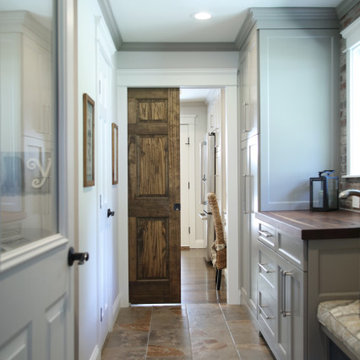
Multi-utility room incorporating laundry, mudroom and guest room. Including tall pantry storage cabinets, bench and storage for coats.
Pocket door separating laundry mudroom from kitchen.
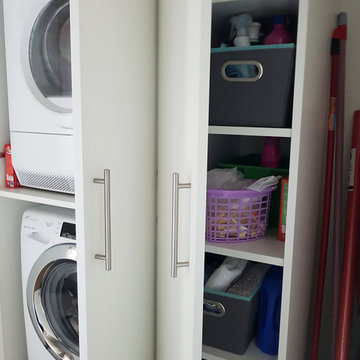
Particolare della nicchia lavanderia in stile contemporaneo, di dimensioni compatte.
Einzeilige, Kleine Moderne Waschküche mit flächenbündigen Schrankfronten, weißen Schränken, grauer Wandfarbe, Porzellan-Bodenfliesen, Waschmaschine und Trockner gestapelt und braunem Boden in Mailand
Einzeilige, Kleine Moderne Waschküche mit flächenbündigen Schrankfronten, weißen Schränken, grauer Wandfarbe, Porzellan-Bodenfliesen, Waschmaschine und Trockner gestapelt und braunem Boden in Mailand
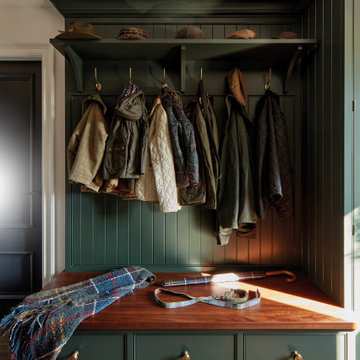
Our dark green boot room and utility has been designed for all seasons, incorporating open and closed storage for muddy boots, bags, various outdoor items and cleaning products.
No boot room is complete without bespoke bench seating. In this instance, we've introduced a warm and contrasting walnut seat, offering a cosy perch and additional storage below.
To add a heritage feel, we've embraced darker tones, walnut details and burnished brass Antrim handles, bringing beauty to this practical room.

A small portion of the existing large Master Bedroom was utilized to create a master bath and this convenient second-floor laundry room. The cabinet on the wall holds an ironing board. Remodel of this historic home was completed by Meadowlark Design + Build of Ann Arbor, Michigan
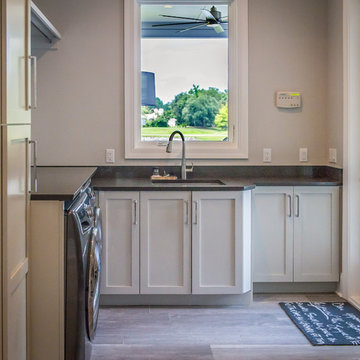
Again we have nice, clean lines for the laundry room with the wood look porcelain tile floor. The washer and dryer are mounted under the countertop providing more work space and we have extra cabinets for storage...a very functional room. Countertops are Caesarstone Raven Quartz with Nuvo Edge detail enhancement.
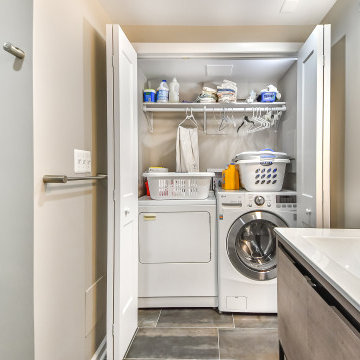
Finished large master bathroom with a laundry closet.
Kleiner Klassischer Hauswirtschaftsraum mit Waschmaschinenschrank, weißer Wandfarbe, Porzellan-Bodenfliesen, Waschmaschine und Trockner nebeneinander und braunem Boden in Washington, D.C.
Kleiner Klassischer Hauswirtschaftsraum mit Waschmaschinenschrank, weißer Wandfarbe, Porzellan-Bodenfliesen, Waschmaschine und Trockner nebeneinander und braunem Boden in Washington, D.C.
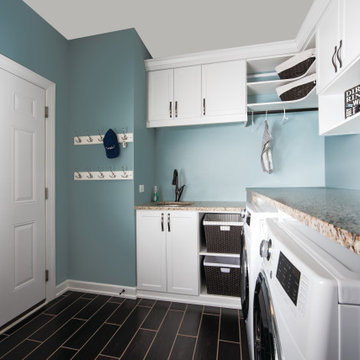
Semi custom white shaker, granite countertops, and wood look porcelain planks
Großer Klassischer Hauswirtschaftsraum in L-Form mit Waschmaschinenschrank, Unterbauwaschbecken, Schrankfronten im Shaker-Stil, weißen Schränken, Granit-Arbeitsplatte, grüner Wandfarbe, Porzellan-Bodenfliesen, Waschmaschine und Trockner nebeneinander, braunem Boden und brauner Arbeitsplatte in New York
Großer Klassischer Hauswirtschaftsraum in L-Form mit Waschmaschinenschrank, Unterbauwaschbecken, Schrankfronten im Shaker-Stil, weißen Schränken, Granit-Arbeitsplatte, grüner Wandfarbe, Porzellan-Bodenfliesen, Waschmaschine und Trockner nebeneinander, braunem Boden und brauner Arbeitsplatte in New York
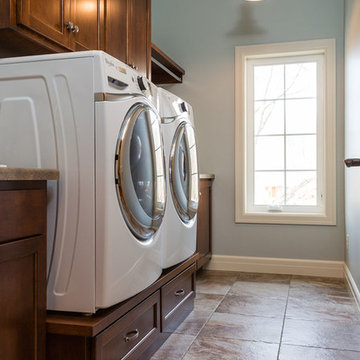
Updated farmhouse styling creates the timeless aesthetic and architectural soul of this newly built home.
Designer: Katie Krause
Photo by Mary Santaga Photography
Hauswirtschaftsraum mit Porzellan-Bodenfliesen und braunem Boden Ideen und Design
6