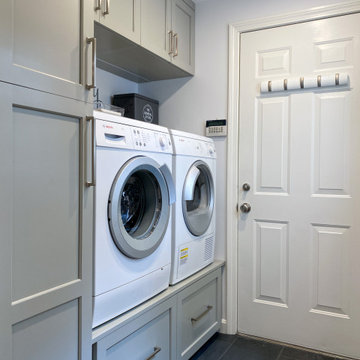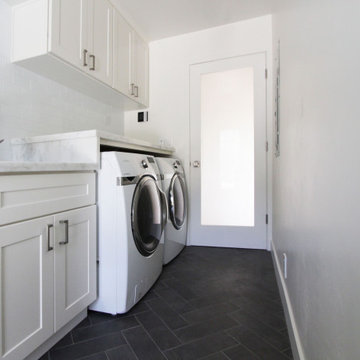Hauswirtschaftsraum mit Porzellan-Bodenfliesen und schwarzem Boden Ideen und Design
Suche verfeinern:
Budget
Sortieren nach:Heute beliebt
1 – 20 von 285 Fotos
1 von 3

This home was a blend of modern and traditional, mixed finishes, classic subway tiles, and ceramic light fixtures. The kitchen was kept bright and airy with high-end appliances for the avid cook and homeschooling mother. As an animal loving family and owner of two furry creatures, we added a little whimsy with cat wallpaper in their laundry room.

Einzeilige, Mittelgroße Klassische Waschküche mit Schrankfronten im Shaker-Stil, weißen Schränken, beiger Wandfarbe, Porzellan-Bodenfliesen, Waschmaschine und Trockner nebeneinander, schwarzem Boden und weißer Arbeitsplatte in Jacksonville

Einzeilige, Kleine Klassische Waschküche mit Arbeitsplatte aus Holz, gelber Wandfarbe, Porzellan-Bodenfliesen, Waschmaschine und Trockner nebeneinander, schwarzem Boden und brauner Arbeitsplatte in Minneapolis

This full house of a family of six called for a room designated just for laundry.
Kleine Retro Waschküche in L-Form mit Schrankfronten im Shaker-Stil, weißen Schränken, Quarzwerkstein-Arbeitsplatte, Küchenrückwand in Weiß, Rückwand aus Metrofliesen, weißer Wandfarbe, Porzellan-Bodenfliesen, Waschmaschine und Trockner gestapelt, schwarzem Boden und weißer Arbeitsplatte in Philadelphia
Kleine Retro Waschküche in L-Form mit Schrankfronten im Shaker-Stil, weißen Schränken, Quarzwerkstein-Arbeitsplatte, Küchenrückwand in Weiß, Rückwand aus Metrofliesen, weißer Wandfarbe, Porzellan-Bodenfliesen, Waschmaschine und Trockner gestapelt, schwarzem Boden und weißer Arbeitsplatte in Philadelphia

Multifunktionaler Landhaus Hauswirtschaftsraum in U-Form mit Landhausspüle, Schrankfronten im Shaker-Stil, blauen Schränken, Marmor-Arbeitsplatte, weißer Wandfarbe, Porzellan-Bodenfliesen, Waschmaschine und Trockner integriert, schwarzem Boden und weißer Arbeitsplatte in Sonstige

The needs of a growing family were kept in mind when designing the new layout of the mud room/utility room. The result is more walking space, more counter space and more storage.
Interior Design by Jameson Interiors.
Photo by Andrea Calo

Yellow vertical cabinets provide readily accessible storage. The yellow color brightens the space and gives the laundry room a fun vibe. Wood shelves balance the space and provides additional storage.

Transitional laundry room with a mudroom included in it. The stackable washer and dryer allowed for there to be a large closet for cleaning supplies with an outlet in it for the electric broom. The clean white counters allow the tile and cabinet color to stand out and be the showpiece in the room!

Zweizeiliger, Mittelgroßer Klassischer Hauswirtschaftsraum mit Unterbauwaschbecken, Schrankfronten im Shaker-Stil, hellen Holzschränken, Quarzit-Arbeitsplatte, Küchenrückwand in Weiß, Rückwand aus Metrofliesen, weißer Wandfarbe, Porzellan-Bodenfliesen, Waschmaschine und Trockner nebeneinander, schwarzem Boden und weißer Arbeitsplatte in Atlanta

This laundry room is part of our Country Club Kitchen Remodel project in North Reading MA. The cabinets are Tedd Wood Cabinetry in Monument Gray with brushed satin nickel hardware. The compact Bosch washer and dryer are installed on a raised platform to allow space for drawers below that hold their laundry baskets. The tall cabinets provide additional storage for cleaning supplies. The porcelain tile floor is Norgestone Novebell Slate.

Photo: Jessie Preza Photography
Mittelgroße Mediterrane Waschküche in U-Form mit Waschbecken, Schrankfronten im Shaker-Stil, weißen Schränken, Quarzwerkstein-Arbeitsplatte, Küchenrückwand in Weiß, Rückwand aus Holzdielen, weißer Wandfarbe, Porzellan-Bodenfliesen, Waschmaschine und Trockner nebeneinander, schwarzem Boden, schwarzer Arbeitsplatte und Holzdielenwänden in Jacksonville
Mittelgroße Mediterrane Waschküche in U-Form mit Waschbecken, Schrankfronten im Shaker-Stil, weißen Schränken, Quarzwerkstein-Arbeitsplatte, Küchenrückwand in Weiß, Rückwand aus Holzdielen, weißer Wandfarbe, Porzellan-Bodenfliesen, Waschmaschine und Trockner nebeneinander, schwarzem Boden, schwarzer Arbeitsplatte und Holzdielenwänden in Jacksonville

Andrew Pogue
Zweizeilige, Mittelgroße Moderne Waschküche mit flächenbündigen Schrankfronten, roten Schränken, weißer Wandfarbe, Waschmaschine und Trockner nebeneinander, Mineralwerkstoff-Arbeitsplatte, Porzellan-Bodenfliesen und schwarzem Boden in Denver
Zweizeilige, Mittelgroße Moderne Waschküche mit flächenbündigen Schrankfronten, roten Schränken, weißer Wandfarbe, Waschmaschine und Trockner nebeneinander, Mineralwerkstoff-Arbeitsplatte, Porzellan-Bodenfliesen und schwarzem Boden in Denver

Zweizeilige, Kleine Waschküche mit Unterbauwaschbecken, Schrankfronten im Shaker-Stil, weißen Schränken, Quarzit-Arbeitsplatte, weißer Wandfarbe, Porzellan-Bodenfliesen, Waschmaschine und Trockner nebeneinander, schwarzem Boden und grauer Arbeitsplatte in Sonstige

Welcome to our charming laundry room featuring rich green cabinets, a timeless black and white tile floor, and elegant brass handles. The green cabinets bring a touch of nature's tranquility, while the classic black and white tile exudes sophistication. The addition of brass handles adds a dash of opulence, creating a delightful and stylish space to tackle laundry tasks with ease and grace.

Set within one of Mercer Island’s many embankments is an RW Anderson Homes new build that is breathtaking. Our clients set their eyes on this property and saw the potential despite the overgrown landscape, steep and narrow gravel driveway, and the small 1950’s era home. To not forget the true roots of this property, you’ll find some of the wood salvaged from the original home incorporated into this dreamy modern farmhouse.
Building this beauty went through many trials and tribulations, no doubt. From breaking ground in the middle of winter to delays out of our control, it seemed like there was no end in sight at times. But when this project finally came to fruition - boy, was it worth it!
The design of this home was based on a lot of input from our clients - a busy family of five with a vision for their dream house. Hardwoods throughout, familiar paint colors from their old home, marble countertops, and an open concept floor plan were among some of the things on their shortlist. Three stories, four bedrooms, four bathrooms, one large laundry room, a mudroom, office, entryway, and an expansive great room make up this magnificent residence. No detail went unnoticed, from the custom deck railing to the elements making up the fireplace surround. It was a joy to work on this project and let our creative minds run a little wild!
---
Project designed by interior design studio Kimberlee Marie Interiors. They serve the Seattle metro area including Seattle, Bellevue, Kirkland, Medina, Clyde Hill, and Hunts Point.
For more about Kimberlee Marie Interiors, see here: https://www.kimberleemarie.com/
To learn more about this project, see here
http://www.kimberleemarie.com/mercerislandmodernfarmhouse

We opened up this unique space to expand the Laundry Room and Mud Room to incorporate a large expansion for the Pantry Area that included a Coffee Bar and Refrigerator. This remodeled space allowed more functionality and brought in lots of sunlight into the spaces.

Einzeilige, Kleine Moderne Waschküche mit Unterbauwaschbecken, Schrankfronten im Shaker-Stil, weißen Schränken, Arbeitsplatte aus Holz, beiger Wandfarbe, Porzellan-Bodenfliesen, Waschmaschine und Trockner nebeneinander, schwarzem Boden und brauner Arbeitsplatte in Baltimore

Mittelgroße Klassische Waschküche in L-Form mit Unterbauwaschbecken, flächenbündigen Schrankfronten, weißen Schränken, Granit-Arbeitsplatte, Küchenrückwand in Weiß, Rückwand aus Holzdielen, weißer Wandfarbe, Porzellan-Bodenfliesen, Waschmaschine und Trockner gestapelt, schwarzem Boden, schwarzer Arbeitsplatte und Holzdielenwänden in Philadelphia

Zweizeilige, Kleine Waschküche mit Unterbauwaschbecken, Schrankfronten im Shaker-Stil, weißen Schränken, Quarzit-Arbeitsplatte, weißer Wandfarbe, Porzellan-Bodenfliesen, Waschmaschine und Trockner nebeneinander, schwarzem Boden und grauer Arbeitsplatte in Sonstige

This was almost a total gut accept for the cabinets. The floor was taken out and replaced by beautiful black hexagon tile to give it a more modern French Country design and the client loved the black and white traditional Farmhouse backsplash. The utility sink need to fit the space so we decided to go with the industrial stainless steel. Open cage lighting makes the room very bright due to not having any windows.
Hauswirtschaftsraum mit Porzellan-Bodenfliesen und schwarzem Boden Ideen und Design
1