Hauswirtschaftsraum mit profilierten Schrankfronten und grüner Wandfarbe Ideen und Design
Suche verfeinern:
Budget
Sortieren nach:Heute beliebt
81 – 96 von 96 Fotos
1 von 3
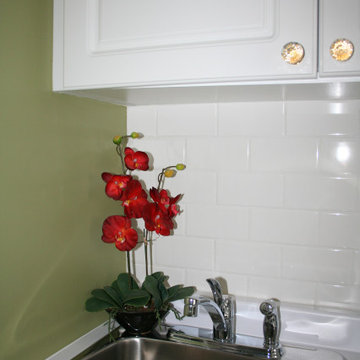
This laundry room got a total makeover, starting with new ceiling height cupboards, white subway tiles behind the washer and dryer for easy cleaning. In addition changed out the existing vinyl flooring to hardwood to match the existing hardwood already on the main floor. New lighting, art work, sink and custom window treatment complete this room.
Photo taken by: Personal Touch Interiors
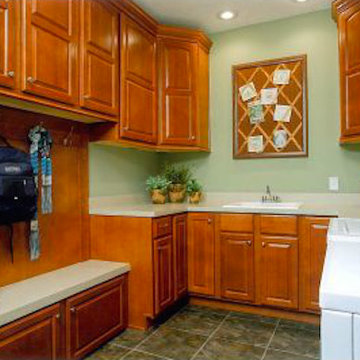
Multifunktionaler, Großer Klassischer Hauswirtschaftsraum in U-Form mit Waschbecken, profilierten Schrankfronten, hellbraunen Holzschränken, Mineralwerkstoff-Arbeitsplatte, grüner Wandfarbe, Keramikboden und Waschmaschine und Trockner nebeneinander in Sonstige
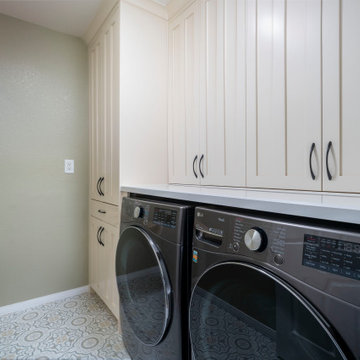
Laundry might not be everyone's favorite chore to do but this serene laundry room is fully equipped with ample storage for any large household items, laundry baskets easy reach countertop, hidden pull out for folding, shelving, and hanging rod.

Don't throw away perfectly good cabinets if you can use them elsewhere~
Kleiner Klassischer Hauswirtschaftsraum mit profilierten Schrankfronten, hellbraunen Holzschränken, Quarzwerkstein-Arbeitsplatte, grüner Wandfarbe, Vinylboden, Waschmaschine und Trockner nebeneinander, braunem Boden, schwarzer Arbeitsplatte und Kassettendecke in Omaha
Kleiner Klassischer Hauswirtschaftsraum mit profilierten Schrankfronten, hellbraunen Holzschränken, Quarzwerkstein-Arbeitsplatte, grüner Wandfarbe, Vinylboden, Waschmaschine und Trockner nebeneinander, braunem Boden, schwarzer Arbeitsplatte und Kassettendecke in Omaha
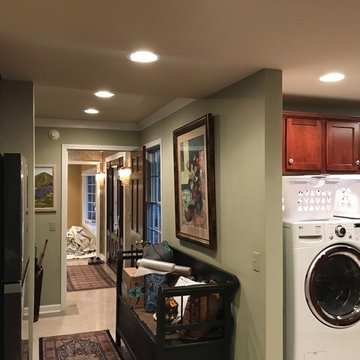
• Prepared, Patched Cracks, Dents and Dings, Spot Primed and Painted the Ceilings and Walls in 2 coats
• Caulked Cracks and Painted the Trim
Zweizeilige, Mittelgroße Klassische Waschküche mit Ausgussbecken, profilierten Schrankfronten, dunklen Holzschränken, Marmor-Arbeitsplatte, grüner Wandfarbe, Marmorboden, Waschmaschine und Trockner nebeneinander, beigem Boden und bunter Arbeitsplatte in Chicago
Zweizeilige, Mittelgroße Klassische Waschküche mit Ausgussbecken, profilierten Schrankfronten, dunklen Holzschränken, Marmor-Arbeitsplatte, grüner Wandfarbe, Marmorboden, Waschmaschine und Trockner nebeneinander, beigem Boden und bunter Arbeitsplatte in Chicago
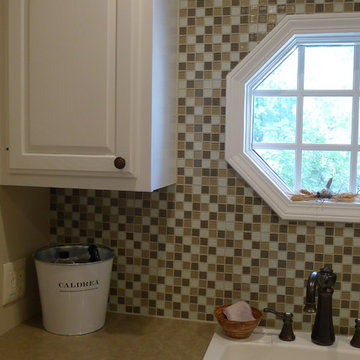
This laundry was part of a full first floor remodel. You can see the before picture of this space and see that the room is slightly split, as we added a powder room that is entered from the garage as it used from the outdoor pool area. We re-used some of the original kitchen cabinetry and had them painted. New lighting, mosaic tile, porcelain floor and plenty of storage give a new life to this space.
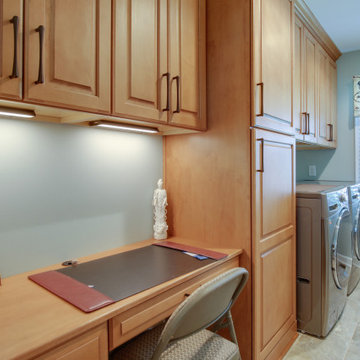
The washer & dryer were relocated next to custom designed cabinets which now provide extra storage for their computer, electronic equipment, etc.
Multifunktionaler, Mittelgroßer Klassischer Hauswirtschaftsraum mit profilierten Schrankfronten, hellbraunen Holzschränken, grüner Wandfarbe, Waschmaschine und Trockner nebeneinander und grauem Boden in Sonstige
Multifunktionaler, Mittelgroßer Klassischer Hauswirtschaftsraum mit profilierten Schrankfronten, hellbraunen Holzschränken, grüner Wandfarbe, Waschmaschine und Trockner nebeneinander und grauem Boden in Sonstige
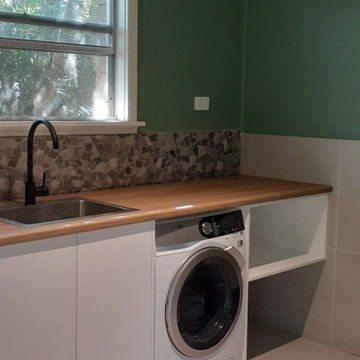
Progress photos,
A few more elements that need to be added but we are super happy with how it's turning out. Who wouldn't want to bathe in a rock bath!?
The paint colour really makes the black fittings pop and adds a really relaxing element.
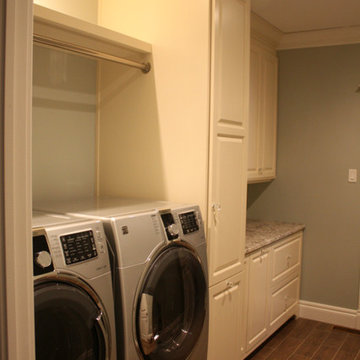
Kevin Walsh
Zweizeilige, Große Klassische Waschküche mit profilierten Schrankfronten, weißen Schränken, Granit-Arbeitsplatte, grüner Wandfarbe, Keramikboden und Waschmaschine und Trockner nebeneinander in Sonstige
Zweizeilige, Große Klassische Waschküche mit profilierten Schrankfronten, weißen Schränken, Granit-Arbeitsplatte, grüner Wandfarbe, Keramikboden und Waschmaschine und Trockner nebeneinander in Sonstige
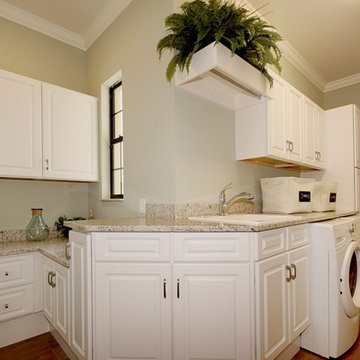
Einzeilige, Große Klassische Waschküche mit Einbauwaschbecken, profilierten Schrankfronten, weißen Schränken, grüner Wandfarbe, dunklem Holzboden, Waschmaschine und Trockner nebeneinander und braunem Boden in Miami

This 1930's Barrington Hills farmhouse was in need of some TLC when it was purchased by this southern family of five who planned to make it their new home. The renovation taken on by Advance Design Studio's designer Scott Christensen and master carpenter Justin Davis included a custom porch, custom built in cabinetry in the living room and children's bedrooms, 2 children's on-suite baths, a guest powder room, a fabulous new master bath with custom closet and makeup area, a new upstairs laundry room, a workout basement, a mud room, new flooring and custom wainscot stairs with planked walls and ceilings throughout the home.
The home's original mechanicals were in dire need of updating, so HVAC, plumbing and electrical were all replaced with newer materials and equipment. A dramatic change to the exterior took place with the addition of a quaint standing seam metal roofed farmhouse porch perfect for sipping lemonade on a lazy hot summer day.
In addition to the changes to the home, a guest house on the property underwent a major transformation as well. Newly outfitted with updated gas and electric, a new stacking washer/dryer space was created along with an updated bath complete with a glass enclosed shower, something the bath did not previously have. A beautiful kitchenette with ample cabinetry space, refrigeration and a sink was transformed as well to provide all the comforts of home for guests visiting at the classic cottage retreat.
The biggest design challenge was to keep in line with the charm the old home possessed, all the while giving the family all the convenience and efficiency of modern functioning amenities. One of the most interesting uses of material was the porcelain "wood-looking" tile used in all the baths and most of the home's common areas. All the efficiency of porcelain tile, with the nostalgic look and feel of worn and weathered hardwood floors. The home’s casual entry has an 8" rustic antique barn wood look porcelain tile in a rich brown to create a warm and welcoming first impression.
Painted distressed cabinetry in muted shades of gray/green was used in the powder room to bring out the rustic feel of the space which was accentuated with wood planked walls and ceilings. Fresh white painted shaker cabinetry was used throughout the rest of the rooms, accentuated by bright chrome fixtures and muted pastel tones to create a calm and relaxing feeling throughout the home.
Custom cabinetry was designed and built by Advance Design specifically for a large 70” TV in the living room, for each of the children’s bedroom’s built in storage, custom closets, and book shelves, and for a mudroom fit with custom niches for each family member by name.
The ample master bath was fitted with double vanity areas in white. A generous shower with a bench features classic white subway tiles and light blue/green glass accents, as well as a large free standing soaking tub nestled under a window with double sconces to dim while relaxing in a luxurious bath. A custom classic white bookcase for plush towels greets you as you enter the sanctuary bath.
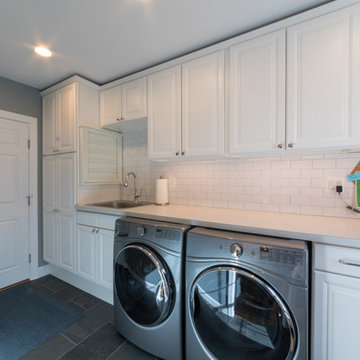
Einzeilige, Mittelgroße Klassische Waschküche mit Unterbauwaschbecken, profilierten Schrankfronten, weißen Schränken, Laminat-Arbeitsplatte, grüner Wandfarbe, Keramikboden, Waschmaschine und Trockner nebeneinander und schwarzem Boden in Washington, D.C.
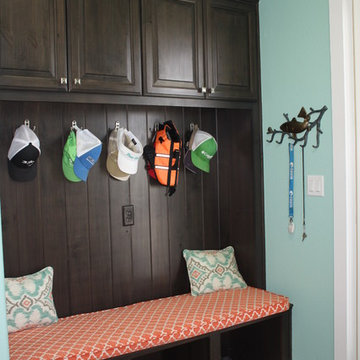
Christie Abel
Große Maritime Waschküche mit Unterbauwaschbecken, profilierten Schrankfronten, dunklen Holzschränken, Mineralwerkstoff-Arbeitsplatte, grüner Wandfarbe, Porzellan-Bodenfliesen und Waschmaschine und Trockner nebeneinander in Houston
Große Maritime Waschküche mit Unterbauwaschbecken, profilierten Schrankfronten, dunklen Holzschränken, Mineralwerkstoff-Arbeitsplatte, grüner Wandfarbe, Porzellan-Bodenfliesen und Waschmaschine und Trockner nebeneinander in Houston
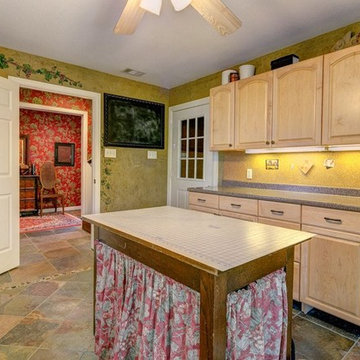
Multifunktionaler, Zweizeiliger, Großer Klassischer Hauswirtschaftsraum mit Doppelwaschbecken, profilierten Schrankfronten, hellen Holzschränken, Laminat-Arbeitsplatte, grüner Wandfarbe, Schieferboden und Waschmaschine und Trockner nebeneinander in Dallas
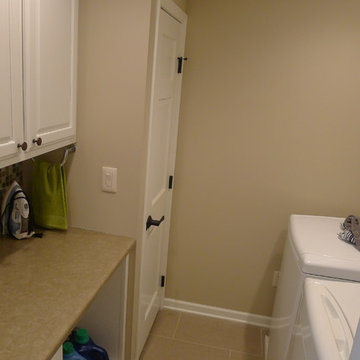
This laundry was part of a full first floor remodel. You can see the before picture of this space and see that the room is slightly split, as we added a powder room that is entered from the garage as it used from the outdoor pool area. We re-used some of the original kitchen cabinetry and had them painted. New lighting, mosaic tile, porcelain floor and plenty of storage give a new life to this space.
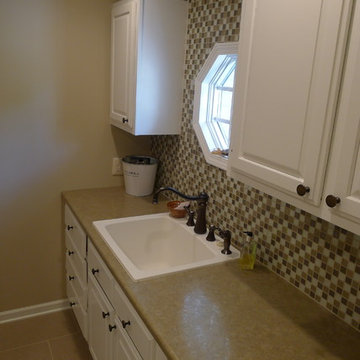
This laundry was part of a full first floor remodel. You can see the before picture of this space and see that the room is slightly split, as we added a powder room that is entered from the garage as it used from the outdoor pool area. We re-used some of the original kitchen cabinetry and had them painted. New lighting, mosaic tile, porcelain floor and plenty of storage give a new life to this space.
Hauswirtschaftsraum mit profilierten Schrankfronten und grüner Wandfarbe Ideen und Design
5